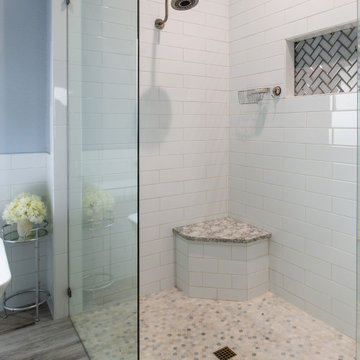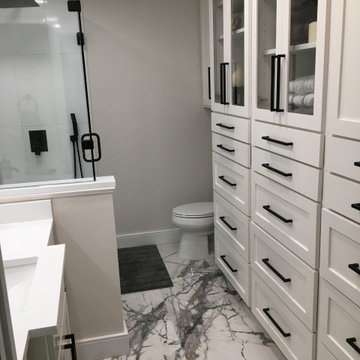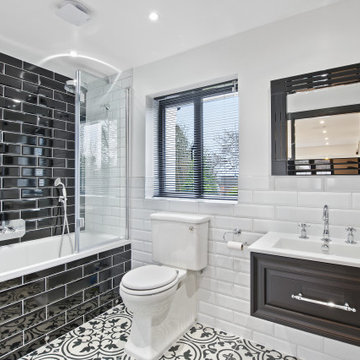Bagni con ante con bugna sagomata e un lavabo - Foto e idee per arredare
Filtra anche per:
Budget
Ordina per:Popolari oggi
1 - 20 di 2.787 foto
1 di 3

Ispirazione per un'ampia stanza da bagno padronale country con ante con bugna sagomata, ante blu, doccia alcova, WC monopezzo, piastrelle bianche, pareti bianche, pavimento in pietra calcarea, lavabo da incasso, top in marmo, pavimento grigio, porta doccia a battente, top bianco, panca da doccia, un lavabo e mobile bagno incassato

Progetto bagno con forma irregolare, rivestimento in gres porcellanato a tutta altezza.
Doccia in nicchia e vasca a libera installazione.
Idee per una stanza da bagno padronale minimal di medie dimensioni con ante con bugna sagomata, ante marroni, vasca freestanding, zona vasca/doccia separata, bidè, piastrelle blu, piastrelle in gres porcellanato, pareti grigie, pavimento in gres porcellanato, lavabo a bacinella, top in superficie solida, pavimento beige, doccia aperta, top bianco, nicchia, un lavabo, mobile bagno sospeso e soffitto ribassato
Idee per una stanza da bagno padronale minimal di medie dimensioni con ante con bugna sagomata, ante marroni, vasca freestanding, zona vasca/doccia separata, bidè, piastrelle blu, piastrelle in gres porcellanato, pareti grigie, pavimento in gres porcellanato, lavabo a bacinella, top in superficie solida, pavimento beige, doccia aperta, top bianco, nicchia, un lavabo, mobile bagno sospeso e soffitto ribassato

A shower room with sink and vanity, and access from the hall, was notched out of the oversized primary bathroom. The blue 3" x 6" tile satisfied the homeowners' blue wish list item. The contrast of the blue tile and the terra cotta shower floor plus the stained crown molding has a Napa Valley vibe. The shower room is complete with a hinged glass door, a shower seat, shelves, and a handheld shower head.

Foto di una stanza da bagno con doccia tradizionale di medie dimensioni con ante con bugna sagomata, ante verdi, doccia a filo pavimento, WC a due pezzi, piastrelle beige, piastrelle in ceramica, lavabo sottopiano, top in quarzite, doccia aperta, top grigio, un lavabo e mobile bagno incassato

This hall bathroom was a complete remodel. The green subway tile is by Bedrosian Tile. The marble mosaic floor tile is by Tile Club. The vanity is by Avanity.

Immagine di una stanza da bagno padronale stile americano di medie dimensioni con ante con bugna sagomata, ante grigie, doccia a filo pavimento, WC a due pezzi, piastrelle bianche, piastrelle in ceramica, pareti viola, pavimento con piastrelle in ceramica, lavabo sottopiano, top in quarzo composito, pavimento marrone, porta doccia a battente, top beige, panca da doccia, un lavabo e mobile bagno freestanding

Removed the garden tub and replaced it with this Jetta acrylic free standing tub. Removed the wall separating the shower from the old garden tub and expanded the shower and enclosed it with this frameless shower door. Replaced the old white tile with this porcelain wood grain tile.

Three different tile materials were chosen for the project, in the main part of the bathroom wood grain patterned tiles in a sandy bleached "wood" color blends with the carpeted bedroom. In the shower there are vertical field tiles on the walls with flat rocks for the floor and accent areas, all trimmed in bright white porcelain pencil tiles which match the sink and toilet. The threshold and trim pieces are quartz which match the bench and vanity counter top.

Esempio di una stanza da bagno american style con ante con bugna sagomata, ante in legno scuro, piastrelle multicolore, pareti beige, pavimento in terracotta, lavabo da incasso, pavimento rosso, top bianco, un lavabo e mobile bagno incassato

Dettaglio del bagno
Esempio di una piccola stanza da bagno con doccia minimal con ante con bugna sagomata, ante viola, doccia alcova, WC sospeso, piastrelle verdi, piastrelle in gres porcellanato, pareti grigie, pavimento in legno massello medio, lavabo a bacinella, top in legno, porta doccia a battente, top rosa, un lavabo e mobile bagno sospeso
Esempio di una piccola stanza da bagno con doccia minimal con ante con bugna sagomata, ante viola, doccia alcova, WC sospeso, piastrelle verdi, piastrelle in gres porcellanato, pareti grigie, pavimento in legno massello medio, lavabo a bacinella, top in legno, porta doccia a battente, top rosa, un lavabo e mobile bagno sospeso

Bathroom remodel - replacement of flooring, toilet, vanity, mirror, lighting, tub/surround, paint.
Idee per una piccola stanza da bagno classica con ante con bugna sagomata, ante bianche, vasca ad alcova, vasca/doccia, WC a due pezzi, piastrelle bianche, pareti gialle, pavimento in laminato, lavabo sottopiano, top in granito, pavimento multicolore, porta doccia scorrevole, top multicolore, un lavabo e mobile bagno freestanding
Idee per una piccola stanza da bagno classica con ante con bugna sagomata, ante bianche, vasca ad alcova, vasca/doccia, WC a due pezzi, piastrelle bianche, pareti gialle, pavimento in laminato, lavabo sottopiano, top in granito, pavimento multicolore, porta doccia scorrevole, top multicolore, un lavabo e mobile bagno freestanding

Foto di una piccola stanza da bagno con doccia country con ante con bugna sagomata, ante bianche, vasca da incasso, vasca/doccia, WC monopezzo, piastrelle bianche, piastrelle diamantate, pareti bianche, pavimento con piastrelle in ceramica, lavabo sottopiano, top in quarzo composito, pavimento multicolore, doccia con tenda, top nero, un lavabo e mobile bagno incassato

Ispirazione per una piccola stanza da bagno per bambini stile marino con ante con bugna sagomata, ante bianche, doccia alcova, WC a due pezzi, piastrelle grigie, piastrelle in gres porcellanato, pareti grigie, pavimento in gres porcellanato, lavabo sottopiano, top in marmo, pavimento grigio, porta doccia scorrevole, top bianco, un lavabo e mobile bagno freestanding

Custom Surface Solutions (www.css-tile.com) - Owner Craig Thompson (512) 430-1215. This project shows a complete remodel of a 4-plex upstairs bathroom. Includes 12" x 24" White porcelain shower wall tile set vertically, shower bench / seat, black finish plumbing fixtures and black framed shower glass enclosure. 24" x 48" porcelain floor tile.

This stunning bathroom retains the black & white motif with a choice of Victorian floor tiles, with white rectangular wall tiles behind the bespoke vanity unit and toilet. For the bath, black rectangular tiles have been chosen.

Complete Bathroom Remodel;
Installation of all tile; Shower, floor and walls. Installation of floating vanity, mirror, lighting and a fresh paint to finish.

The adorable hall bath is used by the family's 5 boys.
Foto di una piccola stanza da bagno per bambini classica con ante con bugna sagomata, ante bianche, vasca ad alcova, vasca/doccia, WC a due pezzi, piastrelle beige, piastrelle in ceramica, pareti verdi, pavimento con piastrelle in ceramica, lavabo integrato, top in superficie solida, pavimento beige, doccia con tenda, top beige, un lavabo, mobile bagno freestanding, soffitto in carta da parati e carta da parati
Foto di una piccola stanza da bagno per bambini classica con ante con bugna sagomata, ante bianche, vasca ad alcova, vasca/doccia, WC a due pezzi, piastrelle beige, piastrelle in ceramica, pareti verdi, pavimento con piastrelle in ceramica, lavabo integrato, top in superficie solida, pavimento beige, doccia con tenda, top beige, un lavabo, mobile bagno freestanding, soffitto in carta da parati e carta da parati

Muted tones of gray and white mix throughout this bathroom, offering a soothing vibe to all who enter. The modern mosaic floor - in a contrasting basket weave - adds a funky edge to the simple gray and white contrasting sub way tiles that line the shower. Subtle details can be found throughout this space, that all play together to create a seamless, cool design.
Erika Barczak, By Design Interiors, Inc.
Photo Credit: Michael Kaskel www.kaskelphoto.com
Builder: Roy Van Den Heuvel, Brand R Construction

Boasting a large terrace with long reaching sea views across the River Fal and to Pendennis Point, Seahorse was a full property renovation managed by Warren French.

In the quite streets of southern Studio city a new, cozy and sub bathed bungalow was designed and built by us.
The white stucco with the blue entrance doors (blue will be a color that resonated throughout the project) work well with the modern sconce lights.
Inside you will find larger than normal kitchen for an ADU due to the smart L-shape design with extra compact appliances.
The roof is vaulted hip roof (4 different slopes rising to the center) with a nice decorative white beam cutting through the space.
The bathroom boasts a large shower and a compact vanity unit.
Everything that a guest or a renter will need in a simple yet well designed and decorated garage conversion.
Bagni con ante con bugna sagomata e un lavabo - Foto e idee per arredare
1

