Bagni - Foto e idee per arredare
Filtra anche per:
Budget
Ordina per:Popolari oggi
1 - 20 di 1.080 foto
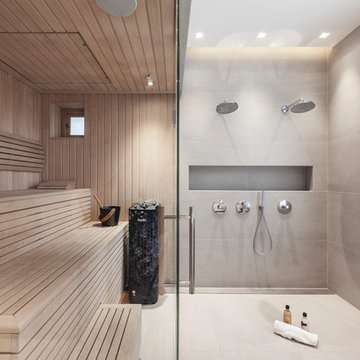
Photography: Simone Morciano ©
Idee per una sauna contemporanea di medie dimensioni con zona vasca/doccia separata e porta doccia a battente
Idee per una sauna contemporanea di medie dimensioni con zona vasca/doccia separata e porta doccia a battente
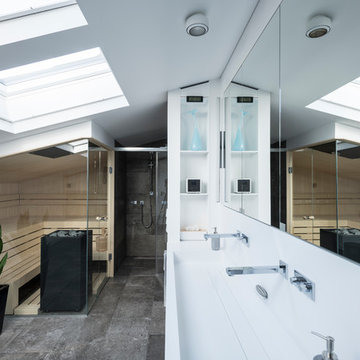
Fotos: Martin Kreuzer
Bildrechte: designfunktion Nürnberg
Foto di una sauna design di medie dimensioni con doccia alcova, piastrelle grigie, pareti bianche, lavabo rettangolare, pavimento grigio, top bianco e porta doccia a battente
Foto di una sauna design di medie dimensioni con doccia alcova, piastrelle grigie, pareti bianche, lavabo rettangolare, pavimento grigio, top bianco e porta doccia a battente
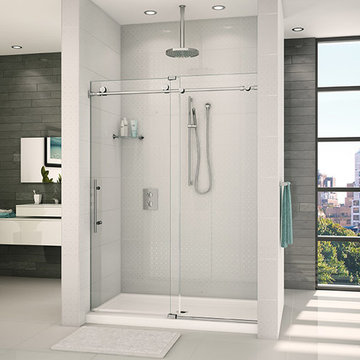
Clear glass frameless doors create an open, spacious look to make bathrooms look bigger with beauty and elegance.
Foto di una grande sauna design con ante lisce, ante bianche, vasca freestanding, doccia alcova, piastrelle bianche, pareti bianche, lavabo a bacinella, pavimento bianco, porta doccia scorrevole e top bianco
Foto di una grande sauna design con ante lisce, ante bianche, vasca freestanding, doccia alcova, piastrelle bianche, pareti bianche, lavabo a bacinella, pavimento bianco, porta doccia scorrevole e top bianco

Idee per una grande sauna minimal con ante lisce, ante beige, vasca freestanding, doccia a filo pavimento, piastrelle beige, piastrelle di cemento, pareti beige, pavimento in cementine, lavabo a bacinella, top in cemento, pavimento beige e porta doccia a battente
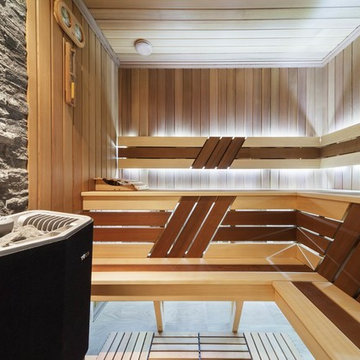
Аскар Кабжан
Ispirazione per una sauna contemporanea con doccia alcova
Ispirazione per una sauna contemporanea con doccia alcova

Woodside, CA spa-sauna project is one of our favorites. From the very first moment we realized that meeting customers expectations would be very challenging due to limited timeline but worth of trying at the same time. It was one of the most intense projects which also was full of excitement as we were sure that final results would be exquisite and would make everyone happy.
This sauna was designed and built from the ground up by TBS Construction's team. Goal was creating luxury spa like sauna which would be a personal in-house getaway for relaxation. Result is exceptional. We managed to meet the timeline, deliver quality and make homeowner happy.
TBS Construction is proud being a creator of Atherton Luxury Spa-Sauna.
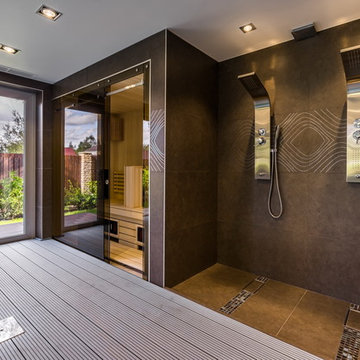
Андрей Белимов-Гущин @archifoto
Immagine di una sauna minimal con doccia doppia
Immagine di una sauna minimal con doccia doppia
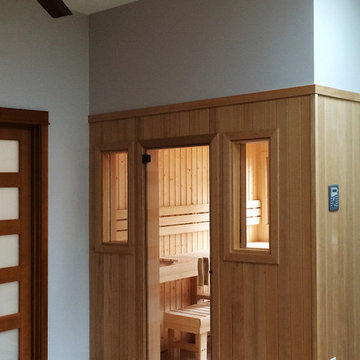
Linda Oyama Bryan
Idee per una sauna design di medie dimensioni con zona vasca/doccia separata, piastrelle bianche, piastrelle in ceramica, pareti grigie e pavimento in legno massello medio
Idee per una sauna design di medie dimensioni con zona vasca/doccia separata, piastrelle bianche, piastrelle in ceramica, pareti grigie e pavimento in legno massello medio
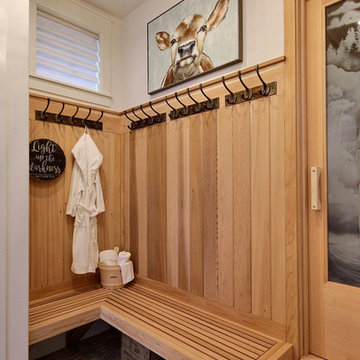
Inspired by the majesty of the Northern Lights and this family's everlasting love for Disney, this home plays host to enlighteningly open vistas and playful activity. Like its namesake, the beloved Sleeping Beauty, this home embodies family, fantasy and adventure in their truest form. Visions are seldom what they seem, but this home did begin 'Once Upon a Dream'. Welcome, to The Aurora.

Immagine di una grande sauna scandinava con zona vasca/doccia separata, parquet chiaro, pavimento beige, pareti marroni e porta doccia a battente
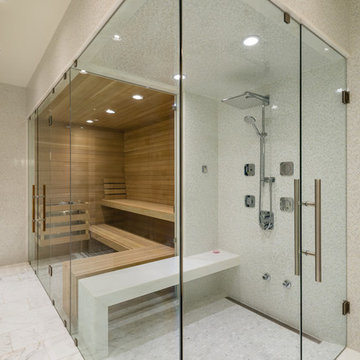
The objective was to create a warm neutral space to later customize to a specific colour palate/preference of the end user for this new construction home being built to sell. A high-end contemporary feel was requested to attract buyers in the area. An impressive kitchen that exuded high class and made an impact on guests as they entered the home, without being overbearing. The space offers an appealing open floorplan conducive to entertaining with indoor-outdoor flow.
Due to the spec nature of this house, the home had to remain appealing to the builder, while keeping a broad audience of potential buyers in mind. The challenge lay in creating a unique look, with visually interesting materials and finishes, while not being so unique that potential owners couldn’t envision making it their own. The focus on key elements elevates the look, while other features blend and offer support to these striking components. As the home was built for sale, profitability was important; materials were sourced at best value, while retaining high-end appeal. Adaptations to the home’s original design plan improve flow and usability within the kitchen-greatroom. The client desired a rich dark finish. The chosen colours tie the kitchen to the rest of the home (creating unity as combination, colours and materials, is repeated throughout).
Photos- Paul Grdina

Ambient Elements creates conscious designs for innovative spaces by combining superior craftsmanship, advanced engineering and unique concepts while providing the ultimate wellness experience. We design and build saunas, infrared saunas, steam rooms, hammams, cryo chambers, salt rooms, snow rooms and many other hyperthermic conditioning modalities.
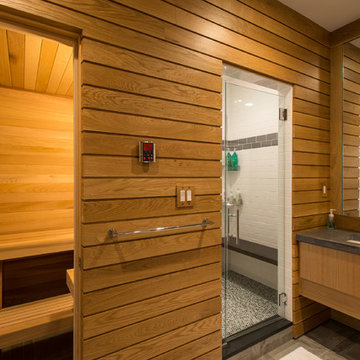
Ispirazione per una sauna chic con ante lisce, ante in legno scuro, doccia alcova e lavabo sottopiano
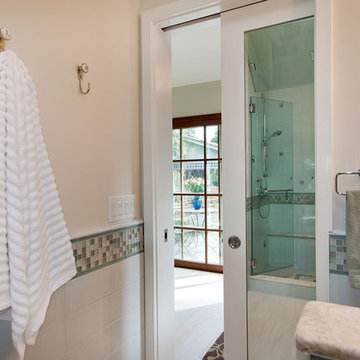
Sliding Pocket Door with Mirror inside - you can see the steam shower in the mirror
Foto di una sauna minimal di medie dimensioni con doccia alcova, piastrelle in gres porcellanato, pareti beige e porta doccia a battente
Foto di una sauna minimal di medie dimensioni con doccia alcova, piastrelle in gres porcellanato, pareti beige e porta doccia a battente

Färdigt badrum med badkar från Studio Nord och krannar från Dornbracht.
Idee per una grande sauna scandinava con ante lisce, ante beige, vasca freestanding, vasca/doccia, piastrelle grigie, piastrelle in pietra, pareti grigie, pavimento in pietra calcarea, lavabo sottopiano, top in pietra calcarea, pavimento grigio, porta doccia scorrevole, top grigio, lavanderia, un lavabo e mobile bagno incassato
Idee per una grande sauna scandinava con ante lisce, ante beige, vasca freestanding, vasca/doccia, piastrelle grigie, piastrelle in pietra, pareti grigie, pavimento in pietra calcarea, lavabo sottopiano, top in pietra calcarea, pavimento grigio, porta doccia scorrevole, top grigio, lavanderia, un lavabo e mobile bagno incassato
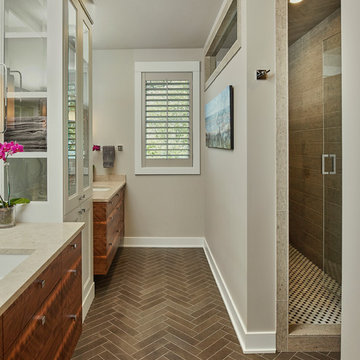
Let there be light. There will be in this sunny style designed to capture amazing views as well as every ray of sunlight throughout the day. Architectural accents of the past give this modern barn-inspired design a historical look and importance. Custom details enhance both the exterior and interior, giving this home real curb appeal. Decorative brackets and large windows surround the main entrance, welcoming friends and family to the handsome board and batten exterior, which also features a solid stone foundation, varying symmetrical roof lines with interesting pitches, trusses, and a charming cupola over the garage. Once inside, an open floor plan provides both elegance and ease. A central foyer leads into the 2,700-square-foot main floor and directly into a roomy 18 by 19-foot living room with a natural fireplace and soaring ceiling heights open to the second floor where abundant large windows bring the outdoors in. Beyond is an approximately 200 square foot screened porch that looks out over the verdant backyard. To the left is the dining room and open-plan family-style kitchen, which, at 16 by 14-feet, has space to accommodate both everyday family and special occasion gatherings. Abundant counter space, a central island and nearby pantry make it as convenient as it is attractive. Also on this side of the floor plan is the first-floor laundry and a roomy mudroom sure to help you keep your family organized. The plan’s right side includes more private spaces, including a large 12 by 17-foot master bedroom suite with natural fireplace, master bath, sitting area and walk-in closet, and private study/office with a large file room. The 1,100-square foot second level includes two spacious family bedrooms and a cozy 10 by 18-foot loft/sitting area. More fun awaits in the 1,600-square-foot lower level, with an 8 by 12-foot exercise room, a hearth room with fireplace, a billiards and refreshment space and a large home theater.

Katja Schuster
Idee per una grande sauna minimalista con nessun'anta, ante beige, vasca ad angolo, doccia a filo pavimento, WC a due pezzi, piastrelle beige, piastrelle marroni, pareti beige, parquet chiaro, lavabo a bacinella, top in legno, pavimento beige e doccia aperta
Idee per una grande sauna minimalista con nessun'anta, ante beige, vasca ad angolo, doccia a filo pavimento, WC a due pezzi, piastrelle beige, piastrelle marroni, pareti beige, parquet chiaro, lavabo a bacinella, top in legno, pavimento beige e doccia aperta
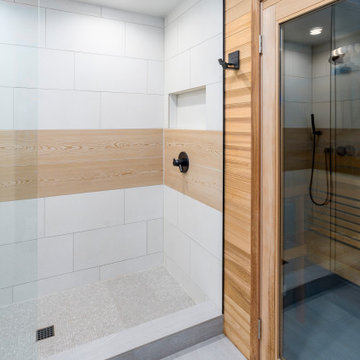
Basement bathroom renovation with a sauna and shower with wood grain tile.
Immagine di una sauna chic con doccia aperta, piastrelle beige, piastrelle effetto legno, pavimento con piastrelle in ceramica, pavimento beige e porta doccia scorrevole
Immagine di una sauna chic con doccia aperta, piastrelle beige, piastrelle effetto legno, pavimento con piastrelle in ceramica, pavimento beige e porta doccia scorrevole
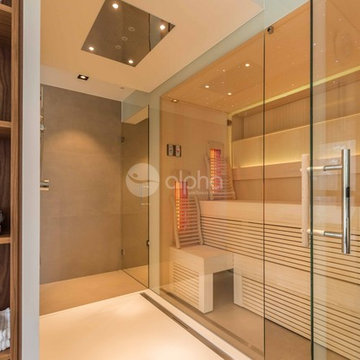
Ambient Elements creates conscious designs for innovative spaces by combining superior craftsmanship, advanced engineering and unique concepts while providing the ultimate wellness experience. We design and build saunas, infrared saunas, steam rooms, hammams, cryo chambers, salt rooms, snow rooms and many other hyperthermic conditioning modalities.
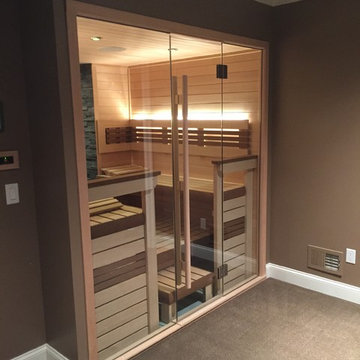
Idee per una grande sauna nordica con zona vasca/doccia separata, parquet chiaro, pavimento beige, pareti marroni e porta doccia a battente
Bagni - Foto e idee per arredare
1

