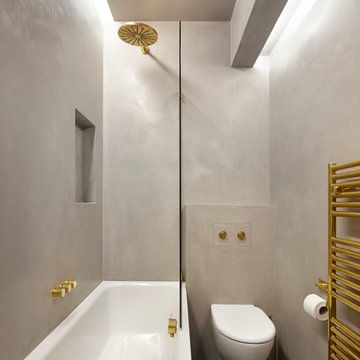Bagni - Foto e idee per arredare
Filtra anche per:
Budget
Ordina per:Popolari oggi
101 - 120 di 603.571 foto

AV Architects + Builders
Location: Great Falls, VA, United States
Our clients were looking to renovate their existing master bedroom into a more luxurious, modern space with an open floor plan and expansive modern bath design. The existing floor plan felt too cramped and didn’t offer much closet space or spa like features. Without having to make changes to the exterior structure, we designed a space customized around their lifestyle and allowed them to feel more relaxed at home.
Our modern design features an open-concept master bedroom suite that connects to the master bath for a total of 600 square feet. We included floating modern style vanity cabinets with white Zen quartz, large black format wall tile, and floating hanging mirrors. Located right next to the vanity area is a large, modern style pull-out linen cabinet that provides ample storage, as well as a wooden floating bench that provides storage below the large window. The centerpiece of our modern design is the combined free-standing tub and walk-in, curb less shower area, surrounded by views of the natural landscape. To highlight the modern design interior, we added light white porcelain large format floor tile to complement the floor-to-ceiling dark grey porcelain wall tile to give off a modern appeal. Last not but not least, a frosted glass partition separates the bath area from the toilet, allowing for a semi-private toilet area.
Jim Tetro Architectural Photography

Gray tones playfulness a kid’s bathroom in Oak Park.
This bath was design with kids in mind but still to have the aesthetic lure of a beautiful guest bathroom.
The flooring is made out of gray and white hexagon tiles with different textures to it, creating a playful puzzle of colors and creating a perfect anti slippery surface for kids to use.
The walls tiles are 3x6 gray subway tile with glossy finish for an easy to clean surface and to sparkle with the ceiling lighting layout.
A semi-modern vanity design brings all the colors together with darker gray color and quartz countertop.
In conclusion a bathroom for everyone to enjoy and admire.

Esempio di una stanza da bagno padronale tradizionale di medie dimensioni con ante con riquadro incassato, ante bianche, vasca freestanding, pareti blu, pavimento con piastrelle in ceramica, lavabo sottopiano, top in granito e pavimento grigio

A fresh new look to a small powder bath. Our client wanted her glass dolphin to be highlighted in the room. Changing the plumbing wall was necessary to eliminate the sliding shower door.

Foto di una stanza da bagno padronale minimal di medie dimensioni con ante lisce, ante in legno bruno, vasca freestanding, doccia ad angolo, piastrelle bianche, pareti bianche, lavabo sottopiano, pavimento bianco, porta doccia a battente, WC monopezzo, piastrelle in gres porcellanato, pavimento in gres porcellanato e top in quarzo composito

Timeless and classic elegance were the inspiration for this master bathroom renovation project. The designer used a Cararra porcelain tile with mosaic accents and traditionally styled plumbing fixtures from the Kohler Artifacts collection to achieve the look. The vanity is custom from Mouser Cabinetry. The cabinet style is plaza inset in the polar glacier elect finish with black accents. The tub surround and vanity countertop are Viatera Minuet quartz.
Kyle J Caldwell Photography Inc

Immagine di una grande stanza da bagno padronale moderna con ante lisce, ante nere, doccia ad angolo, pistrelle in bianco e nero, piastrelle a mosaico, pareti bianche, lavabo sottopiano, top in marmo e pavimento in marmo

Red Ranch Studio photography
Immagine di una grande stanza da bagno padronale moderna con WC a due pezzi, pareti grigie, pavimento con piastrelle in ceramica, ante con finitura invecchiata, vasca ad alcova, zona vasca/doccia separata, piastrelle bianche, piastrelle diamantate, lavabo a bacinella, top in superficie solida, pavimento grigio, doccia aperta e ante lisce
Immagine di una grande stanza da bagno padronale moderna con WC a due pezzi, pareti grigie, pavimento con piastrelle in ceramica, ante con finitura invecchiata, vasca ad alcova, zona vasca/doccia separata, piastrelle bianche, piastrelle diamantate, lavabo a bacinella, top in superficie solida, pavimento grigio, doccia aperta e ante lisce

The clients shared with us an inspiration picture of a white marble bathroom with clean lines and elegant feel. Their current master bathroom was far from elegant. With a somewhat limited budget, the goal was to create a walk-in shower, additional storage and elegant feel without having to change much of the footprint.
To have the look of a marble bath without the high price tag we used on the floor and walls a durable porcelain tile with a realistic Carrara marble look makes this upscale bathroom a breeze to maintain. It also compliments the real Carrara marble countertop perfectly.
A vanity with dual sinks was installed. On each side of the vanity is ample cabinet and drawer storage. This bathroom utilized all the storage space possible, while still having an open feel and flow.
This master bath now has clean lines, delicate fixtures and the look of high end materials without the high end price-tag. The result is an elegant bathroom that they enjoy spending time and relaxing in.
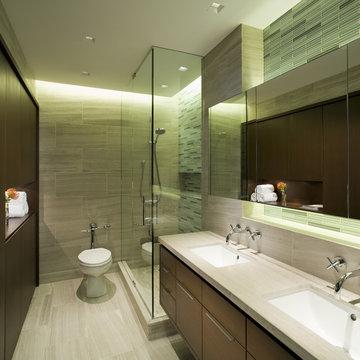
The design of the bathrooms achieves the look and feel of a luxury hotel with functionality and comfort for daily enjoyment.
Esempio di una stanza da bagno padronale contemporanea con lavabo sottopiano, ante lisce, ante in legno bruno, doccia ad angolo, WC monopezzo, piastrelle grigie e pareti grigie
Esempio di una stanza da bagno padronale contemporanea con lavabo sottopiano, ante lisce, ante in legno bruno, doccia ad angolo, WC monopezzo, piastrelle grigie e pareti grigie

The owners of this small condo came to use looking to add more storage to their bathroom. To do so, we built out the area to the left of the shower to create a full height “dry niche” for towels and other items to be stored. We also included a large storage cabinet above the toilet, finished with the same distressed wood as the two-drawer vanity.
We used a hex-patterned mosaic for the flooring and large format 24”x24” tiles in the shower and niche. The green paint chosen for the wall compliments the light gray finishes and provides a contrast to the other bright white elements.
Designed by Chi Renovation & Design who also serve the Chicagoland area and it's surrounding suburbs, with an emphasis on the North Side and North Shore. You'll find their work from the Loop through Lincoln Park, Skokie, Evanston, Humboldt Park, Wilmette, and all of the way up to Lake Forest.
For more about Chi Renovation & Design, click here: https://www.chirenovation.com/
To learn more about this project, click here: https://www.chirenovation.com/portfolio/noble-square-bathroom/

Designer: AGK Design
Esempio di una stanza da bagno chic con ante grigie, WC a due pezzi, pareti beige, lavabo sottopiano e ante con riquadro incassato
Esempio di una stanza da bagno chic con ante grigie, WC a due pezzi, pareti beige, lavabo sottopiano e ante con riquadro incassato

A large Duravit Vero bathtub bestows the occupant with beautiful views across the garden whilst they relax.
Small alcoves at either end provide space for decoration and placement of necessities such as candles and lotions.
The natural grey 'Madagascar' porcelain wall and floor tiles from Porcelanosa have a realistic stone pattern which adds a visual element of interest to the surface finish.
Darren Chung
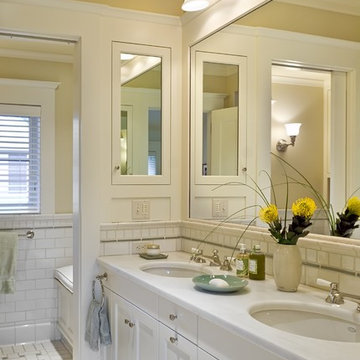
Rob Karosis Photography
www.robkarosis.com
Immagine di una stanza da bagno vittoriana con lavabo sottopiano, ante con riquadro incassato, ante bianche, piastrelle bianche e piastrelle diamantate
Immagine di una stanza da bagno vittoriana con lavabo sottopiano, ante con riquadro incassato, ante bianche, piastrelle bianche e piastrelle diamantate
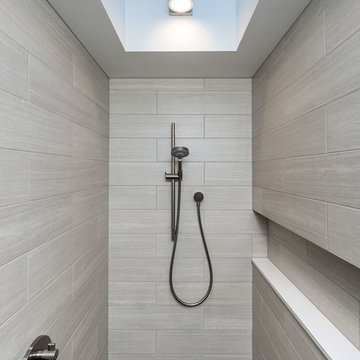
Ispirazione per una stanza da bagno padronale country di medie dimensioni con lavabo sottopiano, ante lisce, ante in legno chiaro, top in quarzo composito, doccia a filo pavimento, WC sospeso, piastrelle grigie, piastrelle in gres porcellanato, pareti bianche e pavimento in gres porcellanato

Jim Somerset Photography
Idee per una grande stanza da bagno padronale chic con ante bianche, vasca freestanding, zona vasca/doccia separata, piastrelle multicolore, piastrelle bianche, piastrelle di marmo, pareti bianche, pavimento in marmo, pavimento bianco, porta doccia a battente e ante lisce
Idee per una grande stanza da bagno padronale chic con ante bianche, vasca freestanding, zona vasca/doccia separata, piastrelle multicolore, piastrelle bianche, piastrelle di marmo, pareti bianche, pavimento in marmo, pavimento bianco, porta doccia a battente e ante lisce

The beautiful, old barn on this Topsfield estate was at risk of being demolished. Before approaching Mathew Cummings, the homeowner had met with several architects about the structure, and they had all told her that it needed to be torn down. Thankfully, for the sake of the barn and the owner, Cummings Architects has a long and distinguished history of preserving some of the oldest timber framed homes and barns in the U.S.
Once the homeowner realized that the barn was not only salvageable, but could be transformed into a new living space that was as utilitarian as it was stunning, the design ideas began flowing fast. In the end, the design came together in a way that met all the family’s needs with all the warmth and style you’d expect in such a venerable, old building.
On the ground level of this 200-year old structure, a garage offers ample room for three cars, including one loaded up with kids and groceries. Just off the garage is the mudroom – a large but quaint space with an exposed wood ceiling, custom-built seat with period detailing, and a powder room. The vanity in the powder room features a vanity that was built using salvaged wood and reclaimed bluestone sourced right on the property.
Original, exposed timbers frame an expansive, two-story family room that leads, through classic French doors, to a new deck adjacent to the large, open backyard. On the second floor, salvaged barn doors lead to the master suite which features a bright bedroom and bath as well as a custom walk-in closet with his and hers areas separated by a black walnut island. In the master bath, hand-beaded boards surround a claw-foot tub, the perfect place to relax after a long day.
In addition, the newly restored and renovated barn features a mid-level exercise studio and a children’s playroom that connects to the main house.
From a derelict relic that was slated for demolition to a warmly inviting and beautifully utilitarian living space, this barn has undergone an almost magical transformation to become a beautiful addition and asset to this stately home.

This home was designed by Contour Interior Design, LLC-Nina Magon and Built by Capital Builders. This picture is the property of Contour Interior Design-Nina Magon
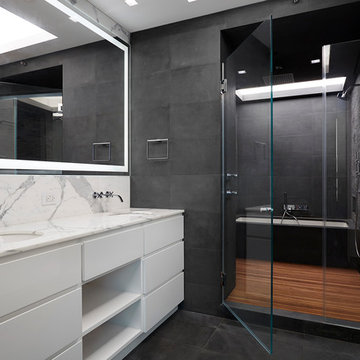
Esempio di una grande stanza da bagno padronale minimalista con lavabo sottopiano, ante bianche, top in marmo, vasca da incasso, vasca/doccia, piastrelle grigie, pareti multicolore, pavimento con piastrelle in ceramica e ante lisce
Bagni - Foto e idee per arredare
6


