Bagni con piastrelle marroni - Foto e idee per arredare
Filtra anche per:
Budget
Ordina per:Popolari oggi
1 - 20 di 17.161 foto
1 di 3

By Thrive Design Group
Esempio di una stanza da bagno padronale classica di medie dimensioni con ante bianche, doccia doppia, WC monopezzo, piastrelle marroni, piastrelle in gres porcellanato, pareti beige, pavimento in gres porcellanato, lavabo sottopiano, top in quarzite, pavimento marrone, porta doccia a battente e ante in stile shaker
Esempio di una stanza da bagno padronale classica di medie dimensioni con ante bianche, doccia doppia, WC monopezzo, piastrelle marroni, piastrelle in gres porcellanato, pareti beige, pavimento in gres porcellanato, lavabo sottopiano, top in quarzite, pavimento marrone, porta doccia a battente e ante in stile shaker

Modern Bathroom
Immagine di una piccola stanza da bagno con doccia contemporanea con ante in legno chiaro, doccia alcova, WC monopezzo, piastrelle marroni, piastrelle in ceramica, pareti marroni, pavimento con piastrelle a mosaico, lavabo da incasso, top in quarzite, pavimento marrone, porta doccia scorrevole e top bianco
Immagine di una piccola stanza da bagno con doccia contemporanea con ante in legno chiaro, doccia alcova, WC monopezzo, piastrelle marroni, piastrelle in ceramica, pareti marroni, pavimento con piastrelle a mosaico, lavabo da incasso, top in quarzite, pavimento marrone, porta doccia scorrevole e top bianco

Idee per una stanza da bagno con doccia stile rurale di medie dimensioni con ante in stile shaker, ante in legno bruno, doccia ad angolo, WC a due pezzi, pareti beige, pavimento in gres porcellanato, top in granito, piastrelle marroni, piastrelle multicolore e piastrelle in pietra

An extreme renovation makeover for my clients teenagers bathroom. We expanded the footprint and upgraded all facets of the existing space. We selected a more mature, sophisticated, spa like vibe that fit her likes and needs, while maintaining a modern, subdued palette that was calming + inviting and showcased the sculptural elements in the room. There really was nowhere but up to go in this space.

The detailed plans for this bathroom can be purchased here: https://www.changeyourbathroom.com/shop/healing-hinoki-bathroom-plans/
Japanese Hinoki Ofuro Tub in wet area combined with shower, hidden shower drain with pebble shower floor, travertine tile with brushed nickel fixtures. Atlanta Bathroom

This one-acre property now features a trio of homes on three lots where previously there was only a single home on one lot. Surrounded by other single family homes in a neighborhood where vacant parcels are virtually unheard of, this project created the rare opportunity of constructing not one, but two new homes. The owners purchased the property as a retirement investment with the goal of relocating from the East Coast to live in one of the new homes and sell the other two.
The original home - designed by the distinguished architectural firm of Edwards & Plunkett in the 1930's - underwent a complete remodel both inside and out. While respecting the original architecture, this 2,089 sq. ft., two bedroom, two bath home features new interior and exterior finishes, reclaimed wood ceilings, custom light fixtures, stained glass windows, and a new three-car garage.
The two new homes on the lot reflect the style of the original home, only grander. Neighborhood design standards required Spanish Colonial details – classic red tile roofs and stucco exteriors. Both new three-bedroom homes with additional study were designed with aging in place in mind and equipped with elevator systems, fireplaces, balconies, and other custom amenities including open beam ceilings, hand-painted tiles, and dark hardwood floors.
Photographer: Santa Barbara Real Estate Photography

Meraki Home Servies provide the best bathroom design and renovation skills in Toronto GTA
Ispirazione per una stanza da bagno con doccia minimalista di medie dimensioni con ante lisce, ante beige, vasca da incasso, doccia a filo pavimento, WC a due pezzi, piastrelle marroni, piastrelle in pietra, pareti beige, pavimento in gres porcellanato, lavabo sottopiano, top in quarzite, pavimento giallo, doccia aperta, top multicolore, nicchia, due lavabi, mobile bagno freestanding, soffitto a cassettoni e pannellatura
Ispirazione per una stanza da bagno con doccia minimalista di medie dimensioni con ante lisce, ante beige, vasca da incasso, doccia a filo pavimento, WC a due pezzi, piastrelle marroni, piastrelle in pietra, pareti beige, pavimento in gres porcellanato, lavabo sottopiano, top in quarzite, pavimento giallo, doccia aperta, top multicolore, nicchia, due lavabi, mobile bagno freestanding, soffitto a cassettoni e pannellatura

Step into our spa-inspired remodeled guest bathroom—a masculine oasis designed as part of a two-bathroom remodel in Uptown.
This renovated guest bathroom is a haven where modern comfort seamlessly combines with serene charm, creating the ambiance of a masculine retreat spa, just as the client envisioned. This bronze-tastic bathroom renovation serves as a tranquil hideaway that subtly whispers, 'I'm a posh spa in disguise.'
The tub cozies up with the lavish Lexington Ceramic Tile in Cognac from Spain, evoking feelings of zen with its wood effect. Complementing this, the Cobblestone Polished Noir Mosaic Niche Tile in Black enhances the overall sense of tranquility in the bath, while the Metal Bronze Mini 3D Cubes Tile on the sink wall serves as a visual delight.
Together, these elements harmoniously create the essence of a masculine retreat spa, where every detail contributes to a stylish and relaxing experience.
------------
Project designed by Chi Renovation & Design, a renowned renovation firm based in Skokie. We specialize in general contracting, kitchen and bath remodeling, and design & build services. We cater to the entire Chicago area and its surrounding suburbs, with emphasis on the North Side and North Shore regions. You'll find our work from the Loop through Lincoln Park, Skokie, Evanston, Wilmette, and all the way up to Lake Forest.
For more info about Chi Renovation & Design, click here: https://www.chirenovation.com/

Esempio di un bagno di servizio chic di medie dimensioni con WC monopezzo, piastrelle marroni, piastrelle di ciottoli, pareti marroni, pavimento in ardesia, pavimento marrone, top nero, mobile bagno freestanding, soffitto in legno e pareti in legno

Floors tiled in 'Lombardo' hexagon mosaic honed marble from Artisans of Devizes | Shower wall tiled in 'Lombardo' large format honed marble from Artisans of Devizes | Brassware is by Gessi in the finish 706 (Blackened Chrome) | Bronze mirror feature wall comprised of 3 bevelled panels | Custom vanity unit and cabinetry made by Luxe Projects London | Stone sink fabricated by AC Stone & Ceramic out of Oribico marble

The building had a single stack running through the primary bath, so to create a double vanity, a trough sink was installed. Oversized hexagon tile makes this bathroom appear spacious, and ceramic textured like wood creates a zen-like spa atmosphere. Close attention was focused on the installation of the floor tile so that the zero-clearance walk-in shower would appear seamless throughout the space.

Transforming this small bathroom into a wheelchair accessible retreat was no easy task. Incorporating unattractive grab bars and making them look seamless was the goal. A floating vanity / countertop allows for roll up accessibility and the live edge of the granite countertops make if feel luxurious. Double sinks for his and hers sides plus medicine cabinet storage helped for this minimal feel of neutrals and breathability. The barn door opens for wheelchair movement but can be closed for the perfect amount of privacy.

Modern, updated guest bath with industrial accents. Linear bronze penny tile pairs beautifully will antiqued taupe subway tile for a contemporary look, while the brown, black and white encaustic floor tile adds an eclectic flair. A classic black marble topped vanity and industrial shelving complete this one-of-a-kind space, ready to welcome any guest.
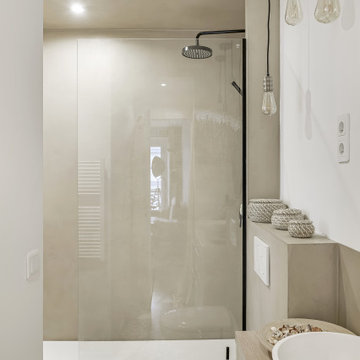
Ispirazione per una stanza da bagno industriale con ante a filo, ante in legno chiaro, doccia alcova, WC sospeso, piastrelle marroni, pareti marroni, pavimento in terracotta, lavabo da incasso, top in legno, pavimento marrone, doccia aperta e top marrone
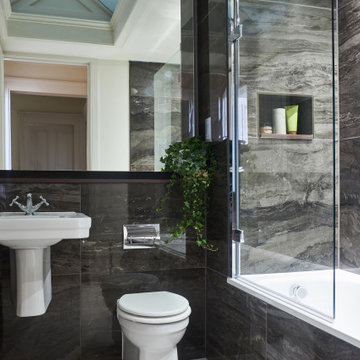
a luxury, masculine bathroom designed for a client. Large format porcelain tiles which resemble brown marble.
Immagine di una stanza da bagno chic di medie dimensioni con vasca da incasso, doccia a filo pavimento, WC sospeso, piastrelle marroni, piastrelle in gres porcellanato, pavimento in gres porcellanato, lavabo sospeso, top in quarzite e pavimento marrone
Immagine di una stanza da bagno chic di medie dimensioni con vasca da incasso, doccia a filo pavimento, WC sospeso, piastrelle marroni, piastrelle in gres porcellanato, pavimento in gres porcellanato, lavabo sospeso, top in quarzite e pavimento marrone

Immagine di un bagno di servizio design di medie dimensioni con ante lisce, ante in legno bruno, WC monopezzo, piastrelle marroni, piastrelle multicolore, lastra di pietra, pareti grigie, lavabo sottopiano, top in granito e top beige
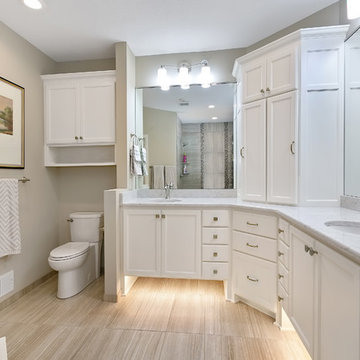
Idee per una grande stanza da bagno con doccia classica con ante con riquadro incassato, ante bianche, WC a due pezzi, lavabo sottopiano, doccia alcova, piastrelle marroni, piastrelle in gres porcellanato, pareti grigie, pavimento in gres porcellanato, top in marmo, pavimento beige, porta doccia a battente e top grigio

Ispirazione per una piccola stanza da bagno padronale bohémian con ante lisce, ante in legno scuro, vasca da incasso, vasca/doccia, WC sospeso, piastrelle marroni, piastrelle in ceramica, pareti marroni, pavimento con piastrelle in ceramica, top in marmo, pavimento grigio, top nero e lavabo sospeso
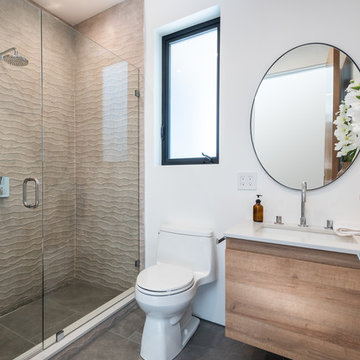
Foto di una stanza da bagno padronale design di medie dimensioni con ante lisce, ante in legno chiaro, doccia doppia, WC monopezzo, piastrelle marroni, piastrelle in pietra, pareti bianche, pavimento in ardesia, lavabo sottopiano, top in quarzo composito, pavimento grigio, porta doccia a battente e top bianco
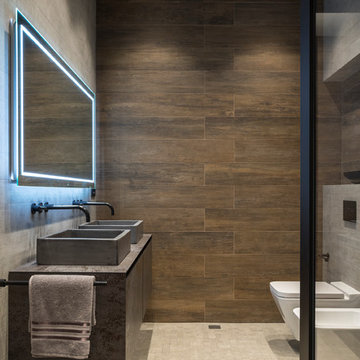
Олег Маковецкий
Esempio di una stanza da bagno industriale con ante lisce, ante grigie, orinatoio, piastrelle marroni, lavabo a bacinella, pavimento beige e top grigio
Esempio di una stanza da bagno industriale con ante lisce, ante grigie, orinatoio, piastrelle marroni, lavabo a bacinella, pavimento beige e top grigio
Bagni con piastrelle marroni - Foto e idee per arredare
1

