Bagni con piastrelle in travertino - Foto e idee per arredare
Filtra anche per:
Budget
Ordina per:Popolari oggi
1 - 20 di 2.132 foto
1 di 3

Compact master bath remodel, with hair accessories plug ins, Swiss Alps Photography
Foto di una piccola stanza da bagno padronale chic con ante con bugna sagomata, ante in legno scuro, doccia a filo pavimento, WC sospeso, piastrelle beige, piastrelle in travertino, pareti beige, pavimento in travertino, lavabo sottopiano, top in quarzo composito, pavimento multicolore e porta doccia a battente
Foto di una piccola stanza da bagno padronale chic con ante con bugna sagomata, ante in legno scuro, doccia a filo pavimento, WC sospeso, piastrelle beige, piastrelle in travertino, pareti beige, pavimento in travertino, lavabo sottopiano, top in quarzo composito, pavimento multicolore e porta doccia a battente

The detailed plans for this bathroom can be purchased here: https://www.changeyourbathroom.com/shop/healing-hinoki-bathroom-plans/
Japanese Hinoki Ofuro Tub in wet area combined with shower, hidden shower drain with pebble shower floor, travertine tile with brushed nickel fixtures. Atlanta Bathroom
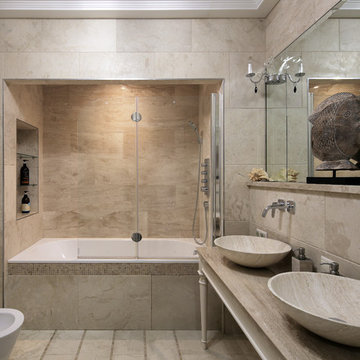
Архитектор Александр Петунин,
интерьер Анна Полева, Жанна Орлова,
строительство ПАЛЕКС дома из клееного бруса
Ispirazione per una grande stanza da bagno padronale chic con vasca ad alcova, vasca/doccia, bidè, piastrelle beige, piastrelle in travertino, pavimento in travertino, top in marmo, pavimento beige, top beige e lavabo a bacinella
Ispirazione per una grande stanza da bagno padronale chic con vasca ad alcova, vasca/doccia, bidè, piastrelle beige, piastrelle in travertino, pavimento in travertino, top in marmo, pavimento beige, top beige e lavabo a bacinella

Beautiful free standing tub is the centerpiece of this space. Heated flooring under the wood tile keeps toes warm in the winter months. Travertine subway tiles are used on the alcove wall to give a backdrop to the the tub.
photo by Brian Walters

Contemporary Master Bath with focal point travertine
Foto di una grande stanza da bagno padronale design con ante lisce, ante in legno scuro, vasca freestanding, zona vasca/doccia separata, WC monopezzo, piastrelle nere, piastrelle in travertino, pareti bianche, pavimento in travertino, lavabo sottopiano, top in pietra calcarea, pavimento nero, porta doccia a battente, top grigio, toilette, due lavabi, mobile bagno incassato e soffitto a volta
Foto di una grande stanza da bagno padronale design con ante lisce, ante in legno scuro, vasca freestanding, zona vasca/doccia separata, WC monopezzo, piastrelle nere, piastrelle in travertino, pareti bianche, pavimento in travertino, lavabo sottopiano, top in pietra calcarea, pavimento nero, porta doccia a battente, top grigio, toilette, due lavabi, mobile bagno incassato e soffitto a volta
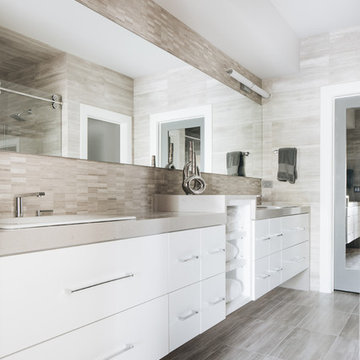
Photo by Stoffer Photography
Foto di una stanza da bagno padronale design di medie dimensioni con ante lisce, ante bianche, doccia alcova, WC monopezzo, piastrelle beige, piastrelle in travertino, pareti grigie, pavimento in travertino, lavabo da incasso, top in quarzo composito, pavimento beige, porta doccia scorrevole e top bianco
Foto di una stanza da bagno padronale design di medie dimensioni con ante lisce, ante bianche, doccia alcova, WC monopezzo, piastrelle beige, piastrelle in travertino, pareti grigie, pavimento in travertino, lavabo da incasso, top in quarzo composito, pavimento beige, porta doccia scorrevole e top bianco

Four different sizes of tile were used in this custom shower. All the walls and the ceiling were tiled so they could concert this to a steam shower at a later date. A stripe of glass accent tile with pencil border was added around the shower. A textured glass was used for the shower door to provide more privacy and allow plenty of light to filter through to the alcove shower.
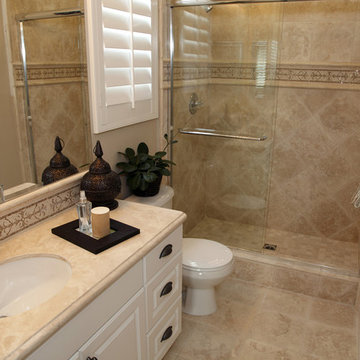
Ispirazione per una piccola stanza da bagno tradizionale con ante con bugna sagomata, ante bianche, WC a due pezzi, piastrelle beige, piastrelle in travertino, pareti beige, pavimento in travertino, lavabo sottopiano, pavimento beige, porta doccia scorrevole e doccia alcova

The homeowners had just purchased this home in El Segundo and they had remodeled the kitchen and one of the bathrooms on their own. However, they had more work to do. They felt that the rest of the project was too big and complex to tackle on their own and so they retained us to take over where they left off. The main focus of the project was to create a master suite and take advantage of the rather large backyard as an extension of their home. They were looking to create a more fluid indoor outdoor space.
When adding the new master suite leaving the ceilings vaulted along with French doors give the space a feeling of openness. The window seat was originally designed as an architectural feature for the exterior but turned out to be a benefit to the interior! They wanted a spa feel for their master bathroom utilizing organic finishes. Since the plan is that this will be their forever home a curbless shower was an important feature to them. The glass barn door on the shower makes the space feel larger and allows for the travertine shower tile to show through. Floating shelves and vanity allow the space to feel larger while the natural tones of the porcelain tile floor are calming. The his and hers vessel sinks make the space functional for two people to use it at once. The walk-in closet is open while the master bathroom has a white pocket door for privacy.
Since a new master suite was added to the home we converted the existing master bedroom into a family room. Adding French Doors to the family room opened up the floorplan to the outdoors while increasing the amount of natural light in this room. The closet that was previously in the bedroom was converted to built in cabinetry and floating shelves in the family room. The French doors in the master suite and family room now both open to the same deck space.
The homes new open floor plan called for a kitchen island to bring the kitchen and dining / great room together. The island is a 3” countertop vs the standard inch and a half. This design feature gives the island a chunky look. It was important that the island look like it was always a part of the kitchen. Lastly, we added a skylight in the corner of the kitchen as it felt dark once we closed off the side door that was there previously.
Repurposing rooms and opening the floor plan led to creating a laundry closet out of an old coat closet (and borrowing a small space from the new family room).
The floors become an integral part of tying together an open floor plan like this. The home still had original oak floors and the homeowners wanted to maintain that character. We laced in new planks and refinished it all to bring the project together.
To add curb appeal we removed the carport which was blocking a lot of natural light from the outside of the house. We also re-stuccoed the home and added exterior trim.
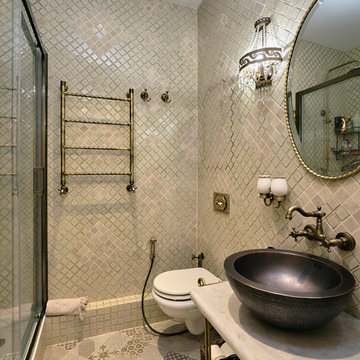
Архитектор: Нестерова Юлия
Фотограф: LifeStyleFoto Андрей Кочешков
Foto di una piccola stanza da bagno con doccia tradizionale con doccia alcova, WC sospeso, piastrelle beige, piastrelle in travertino, pavimento in gres porcellanato, lavabo a bacinella, top in marmo, pavimento beige e porta doccia scorrevole
Foto di una piccola stanza da bagno con doccia tradizionale con doccia alcova, WC sospeso, piastrelle beige, piastrelle in travertino, pavimento in gres porcellanato, lavabo a bacinella, top in marmo, pavimento beige e porta doccia scorrevole
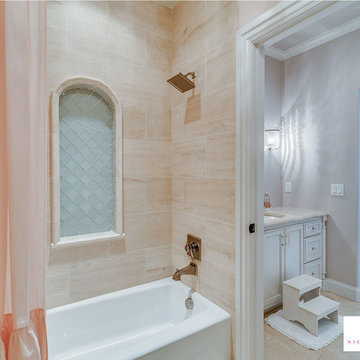
Flow Photography
Ispirazione per una stanza da bagno per bambini chic di medie dimensioni con ante lisce, ante bianche, vasca da incasso, vasca/doccia, WC a due pezzi, piastrelle beige, piastrelle in travertino, pareti rosa, lavabo sottopiano, top in marmo, doccia con tenda, pavimento in travertino e pavimento beige
Ispirazione per una stanza da bagno per bambini chic di medie dimensioni con ante lisce, ante bianche, vasca da incasso, vasca/doccia, WC a due pezzi, piastrelle beige, piastrelle in travertino, pareti rosa, lavabo sottopiano, top in marmo, doccia con tenda, pavimento in travertino e pavimento beige
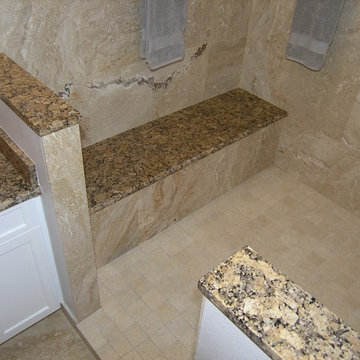
Large Walk in Shower. Removed Tub completely. Travertine Walls & Floor.
Immagine di una stanza da bagno padronale chic di medie dimensioni con ante in stile shaker, ante bianche, vasca ad alcova, doccia alcova, WC monopezzo, piastrelle beige, pareti beige, lavabo sottopiano, top in granito, pavimento beige, piastrelle in travertino, pavimento in travertino e doccia aperta
Immagine di una stanza da bagno padronale chic di medie dimensioni con ante in stile shaker, ante bianche, vasca ad alcova, doccia alcova, WC monopezzo, piastrelle beige, pareti beige, lavabo sottopiano, top in granito, pavimento beige, piastrelle in travertino, pavimento in travertino e doccia aperta

This unique extra large shower opens to the outdoor shower that can be accessed from the pool area.
Esempio di una grande stanza da bagno con doccia stile marinaro con ante a filo, ante marroni, doccia doppia, WC a due pezzi, piastrelle beige, piastrelle in travertino, pareti beige, pavimento con piastrelle a mosaico, lavabo sottopiano, top in granito, pavimento beige, doccia aperta e top marrone
Esempio di una grande stanza da bagno con doccia stile marinaro con ante a filo, ante marroni, doccia doppia, WC a due pezzi, piastrelle beige, piastrelle in travertino, pareti beige, pavimento con piastrelle a mosaico, lavabo sottopiano, top in granito, pavimento beige, doccia aperta e top marrone
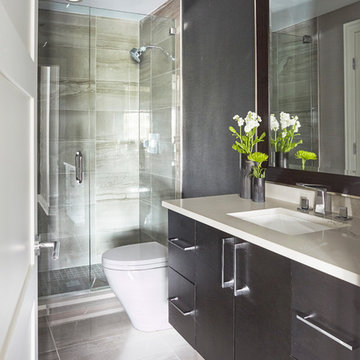
Ispirazione per una stanza da bagno con doccia design con ante lisce, ante in legno bruno, doccia a filo pavimento, WC monopezzo, piastrelle beige, piastrelle in travertino, pareti grigie, pavimento in travertino, lavabo sottopiano, top in quarzo composito e porta doccia a battente
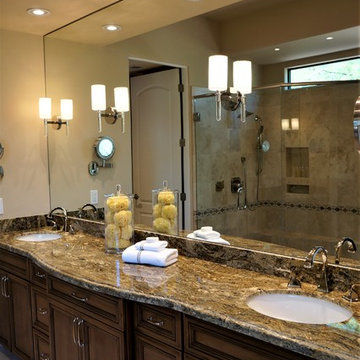
Ispirazione per una stanza da bagno padronale tradizionale di medie dimensioni con ante con riquadro incassato, ante in legno scuro, vasca freestanding, doccia ad angolo, WC monopezzo, piastrelle marroni, piastrelle in travertino, pareti marroni, pavimento in travertino, lavabo sottopiano, top in granito, pavimento marrone e porta doccia a battente
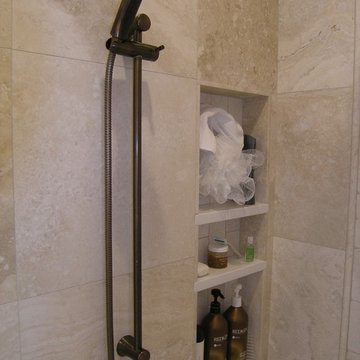
Ispirazione per una stanza da bagno padronale tradizionale di medie dimensioni con ante in stile shaker, ante in legno bruno, doccia aperta, WC a due pezzi, piastrelle beige, piastrelle in travertino, pareti bianche, pavimento in travertino, lavabo sottopiano, top in quarzo composito, pavimento beige, doccia aperta e top bianco

This bathroom had such a dark and dated look to it. The client wanted all modern looks, granite and tile to the bathroom. The footprint did not change but the remodel is day and night. Photos by Preview First.
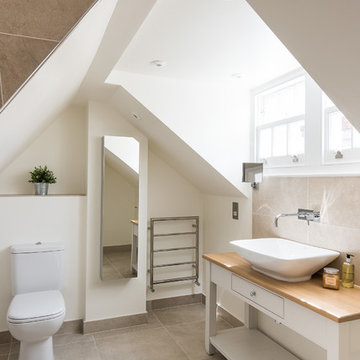
Veronica Rodriguez
Idee per una stanza da bagno per bambini vittoriana di medie dimensioni con consolle stile comò, ante bianche, doccia aperta, WC a due pezzi, piastrelle beige, piastrelle in travertino, pareti beige, pavimento in travertino, lavabo a bacinella, top in legno, pavimento beige e doccia aperta
Idee per una stanza da bagno per bambini vittoriana di medie dimensioni con consolle stile comò, ante bianche, doccia aperta, WC a due pezzi, piastrelle beige, piastrelle in travertino, pareti beige, pavimento in travertino, lavabo a bacinella, top in legno, pavimento beige e doccia aperta

Mediterranean bathroom remodel
Custom Design & Construction
Esempio di una grande stanza da bagno padronale mediterranea con pareti beige, consolle stile comò, ante con finitura invecchiata, vasca sottopiano, doccia doppia, WC a due pezzi, piastrelle beige, piastrelle in travertino, pavimento in travertino, lavabo a bacinella, top in legno, pavimento beige e porta doccia a battente
Esempio di una grande stanza da bagno padronale mediterranea con pareti beige, consolle stile comò, ante con finitura invecchiata, vasca sottopiano, doccia doppia, WC a due pezzi, piastrelle beige, piastrelle in travertino, pavimento in travertino, lavabo a bacinella, top in legno, pavimento beige e porta doccia a battente

Ispirazione per una grande stanza da bagno padronale design con ante lisce, ante in legno chiaro, vasca freestanding, WC sospeso, piastrelle nere, piastrelle in travertino, pareti bianche, pavimento in marmo, lavabo a bacinella, top in marmo, pavimento grigio, porta doccia a battente, top bianco, panca da doccia, due lavabi e mobile bagno sospeso
Bagni con piastrelle in travertino - Foto e idee per arredare
1

