Bagni con piastrelle di cemento - Foto e idee per arredare
Filtra anche per:
Budget
Ordina per:Popolari oggi
1 - 20 di 490 foto
1 di 3

Light and Airy shiplap bathroom was the dream for this hard working couple. The goal was to totally re-create a space that was both beautiful, that made sense functionally and a place to remind the clients of their vacation time. A peaceful oasis. We knew we wanted to use tile that looks like shiplap. A cost effective way to create a timeless look. By cladding the entire tub shower wall it really looks more like real shiplap planked walls.
The center point of the room is the new window and two new rustic beams. Centered in the beams is the rustic chandelier.
Design by Signature Designs Kitchen Bath
Contractor ADR Design & Remodel
Photos by Gail Owens

Foto di una piccola stanza da bagno per bambini vittoriana con ante a filo, ante in legno scuro, doccia a filo pavimento, WC sospeso, piastrelle bianche, piastrelle di cemento, pareti bianche, pavimento in cementine, lavabo da incasso, top in granito, pavimento grigio, porta doccia scorrevole, top bianco, nicchia, un lavabo, mobile bagno incassato e soffitto ribassato

Embarking on the design journey of Wabi Sabi Refuge, I immersed myself in the profound quest for tranquility and harmony. This project became a testament to the pursuit of a tranquil haven that stirs a deep sense of calm within. Guided by the essence of wabi-sabi, my intention was to curate Wabi Sabi Refuge as a sacred space that nurtures an ethereal atmosphere, summoning a sincere connection with the surrounding world. Deliberate choices of muted hues and minimalist elements foster an environment of uncluttered serenity, encouraging introspection and contemplation. Embracing the innate imperfections and distinctive qualities of the carefully selected materials and objects added an exquisite touch of organic allure, instilling an authentic reverence for the beauty inherent in nature's creations. Wabi Sabi Refuge serves as a sanctuary, an evocative invitation for visitors to embrace the sublime simplicity, find solace in the imperfect, and uncover the profound and tranquil beauty that wabi-sabi unveils.

SDB
Une pièce exiguë recouverte d’un carrelage ancien dans laquelle trônait une baignoire minuscule sans grand intérêt.
Une douche à l’italienne n’était techniquement pas envisageable, nous avons donc opté pour une cabine de douche.
Les WC se sont retrouvés suspendus et le lavabo sans rangement remplacé par un petit mais pratique meuble vasque.
Malgré la taille de la pièce le choix fut fait de partir sur un carrelage gris anthracite avec un détail « griffé » sur le mur de la colonne de douche.

Cement tiles
Ispirazione per un bagno di servizio stile marino di medie dimensioni con ante lisce, ante con finitura invecchiata, WC monopezzo, piastrelle grigie, piastrelle di cemento, pareti bianche, pavimento in cementine, lavabo a colonna, top in quarzo composito, pavimento grigio, top bianco, mobile bagno freestanding, travi a vista e pannellatura
Ispirazione per un bagno di servizio stile marino di medie dimensioni con ante lisce, ante con finitura invecchiata, WC monopezzo, piastrelle grigie, piastrelle di cemento, pareti bianche, pavimento in cementine, lavabo a colonna, top in quarzo composito, pavimento grigio, top bianco, mobile bagno freestanding, travi a vista e pannellatura
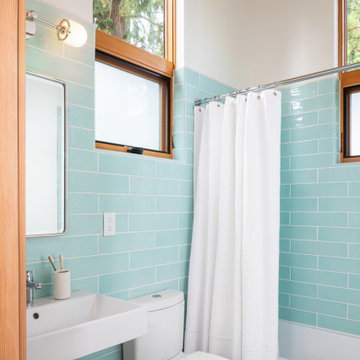
Ispirazione per una piccola stanza da bagno contemporanea con piastrelle blu, piastrelle di cemento, un lavabo e soffitto a volta

Transform your home with a new construction master bathroom remodel that embodies modern luxury. Two overhead square mirrors provide a spacious feel, reflecting light and making the room appear larger. Adding elegance, the wood cabinetry complements the white backsplash, and the gold and black fixtures create a sophisticated contrast. The hexagon flooring adds a unique touch and pairs perfectly with the white countertops. But the highlight of this remodel is the shower's niche and bench, alongside the freestanding bathtub ready for a relaxing soak.

This beautifully crafted master bathroom plays off the contrast of the blacks and white while highlighting an off yellow accent. The layout and use of space allows for the perfect retreat at the end of the day.

Idee per una stanza da bagno per bambini stile marinaro di medie dimensioni con consolle stile comò, ante con finitura invecchiata, vasca ad alcova, vasca/doccia, WC monopezzo, piastrelle bianche, piastrelle di cemento, pareti bianche, pavimento in cementine, lavabo sottopiano, top in granito, pavimento multicolore, doccia con tenda, top multicolore, un lavabo, mobile bagno freestanding, soffitto in perlinato e boiserie

Large primary bathroom with free standing cast iron soaking tub and Kohler Purist wall mount faucet in gold trim. Restoration Hardware double wood vanity with custom black quartz top featuring wall mounted Kohler Purist faucets in gold trim. Large format floor tile and 6 inch nickel gap ship lap painted with Benjamin Moore color white dove.

Ванная комната кантри. Сантехника, Roca, Kerasan. Ванна на ножках, подвесной унитаз, биде, цветной кафель, стеклянная перегородка душевой, картины.
Esempio di una stanza da bagno padronale country di medie dimensioni con vasca con piedi a zampa di leone, bidè, pareti beige, pavimento multicolore, zona vasca/doccia separata, piastrelle multicolore, piastrelle di cemento, pavimento con piastrelle in ceramica, lavabo integrato, porta doccia a battente, ante lisce, ante in legno bruno, top in superficie solida, top beige, un lavabo, mobile bagno freestanding, travi a vista e pareti in legno
Esempio di una stanza da bagno padronale country di medie dimensioni con vasca con piedi a zampa di leone, bidè, pareti beige, pavimento multicolore, zona vasca/doccia separata, piastrelle multicolore, piastrelle di cemento, pavimento con piastrelle in ceramica, lavabo integrato, porta doccia a battente, ante lisce, ante in legno bruno, top in superficie solida, top beige, un lavabo, mobile bagno freestanding, travi a vista e pareti in legno

THE SETUP
Upon moving to Glen Ellyn, the homeowners were eager to infuse their new residence with a style that resonated with their modern aesthetic sensibilities. The primary bathroom, while spacious and structurally impressive with its dramatic high ceilings, presented a dated, overly traditional appearance that clashed with their vision.
Design objectives:
Transform the space into a serene, modern spa-like sanctuary.
Integrate a palette of deep, earthy tones to create a rich, enveloping ambiance.
Employ a blend of organic and natural textures to foster a connection with nature.
THE REMODEL
Design challenges:
Take full advantage of the vaulted ceiling
Source unique marble that is more grounding than fanciful
Design minimal, modern cabinetry with a natural, organic finish
Offer a unique lighting plan to create a sexy, Zen vibe
Design solutions:
To highlight the vaulted ceiling, we extended the shower tile to the ceiling and added a skylight to bathe the area in natural light.
Sourced unique marble with raw, chiseled edges that provide a tactile, earthy element.
Our custom-designed cabinetry in a minimal, modern style features a natural finish, complementing the organic theme.
A truly creative layered lighting strategy dials in the perfect Zen-like atmosphere. The wavy protruding wall tile lights triggered our inspiration but came with an unintended harsh direct-light effect so we sourced a solution: bespoke diffusers measured and cut for the top and bottom of each tile light gap.
THE RENEWED SPACE
The homeowners dreamed of a tranquil, luxurious retreat that embraced natural materials and a captivating color scheme. Our collaborative effort brought this vision to life, creating a bathroom that not only meets the clients’ functional needs but also serves as a daily sanctuary. The carefully chosen materials and lighting design enable the space to shift its character with the changing light of day.
“Trust the process and it will all come together,” the home owners shared. “Sometimes we just stand here and think, ‘Wow, this is lovely!'”

Clean contemporary interior design of a bathroom in a tall and awkwardly skinny space.
Idee per una stanza da bagno con doccia minimal di medie dimensioni con ante in legno chiaro, doccia aperta, WC sospeso, piastrelle bianche, piastrelle di cemento, pareti bianche, pavimento con piastrelle in ceramica, lavabo a consolle, top in cemento, pavimento multicolore, doccia aperta, top grigio, un lavabo e soffitto a volta
Idee per una stanza da bagno con doccia minimal di medie dimensioni con ante in legno chiaro, doccia aperta, WC sospeso, piastrelle bianche, piastrelle di cemento, pareti bianche, pavimento con piastrelle in ceramica, lavabo a consolle, top in cemento, pavimento multicolore, doccia aperta, top grigio, un lavabo e soffitto a volta

Master Bathroom Remodel
Idee per una stanza da bagno padronale chic di medie dimensioni con ante lisce, ante bianche, vasca freestanding, zona vasca/doccia separata, WC monopezzo, piastrelle grigie, piastrelle di cemento, pareti grigie, pavimento con piastrelle in ceramica, lavabo sospeso, top in granito, pavimento multicolore, porta doccia scorrevole, top bianco, panca da doccia, due lavabi, mobile bagno freestanding, soffitto in perlinato e pareti in mattoni
Idee per una stanza da bagno padronale chic di medie dimensioni con ante lisce, ante bianche, vasca freestanding, zona vasca/doccia separata, WC monopezzo, piastrelle grigie, piastrelle di cemento, pareti grigie, pavimento con piastrelle in ceramica, lavabo sospeso, top in granito, pavimento multicolore, porta doccia scorrevole, top bianco, panca da doccia, due lavabi, mobile bagno freestanding, soffitto in perlinato e pareti in mattoni
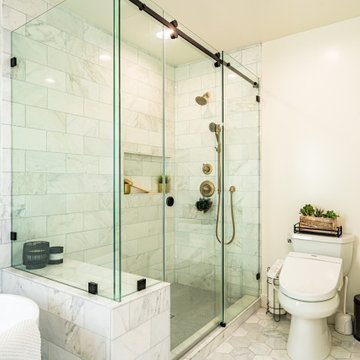
Transform your home with a new construction master bathroom remodel that embodies modern luxury. Two overhead square mirrors provide a spacious feel, reflecting light and making the room appear larger. Adding elegance, the wood cabinetry complements the white backsplash, and the gold and black fixtures create a sophisticated contrast. The hexagon flooring adds a unique touch and pairs perfectly with the white countertops. But the highlight of this remodel is the shower's niche and bench, alongside the freestanding bathtub ready for a relaxing soak.
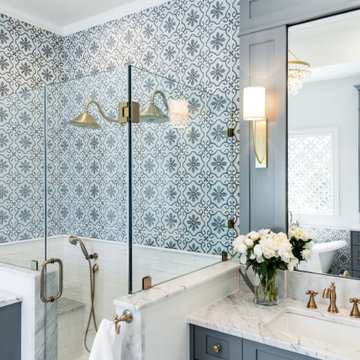
Idee per una grande stanza da bagno padronale chic con ante in stile shaker, ante blu, vasca freestanding, doccia doppia, WC monopezzo, piastrelle bianche, piastrelle di cemento, pareti bianche, pavimento in gres porcellanato, lavabo sottopiano, top in marmo, pavimento bianco, porta doccia a battente, top bianco, panca da doccia, due lavabi, mobile bagno incassato e soffitto ribassato

Foto di una stretta e lunga stanza da bagno padronale chic di medie dimensioni con ante a persiana, ante nere, vasca freestanding, doccia alcova, WC sospeso, piastrelle grigie, piastrelle di cemento, pareti grigie, pavimento in marmo, lavabo da incasso, top in marmo, pavimento grigio, doccia aperta, top grigio, un lavabo, mobile bagno freestanding, soffitto ribassato e boiserie
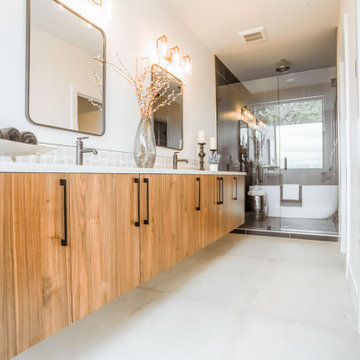
A wide bathroom with a borderless mirrored shower area. The best wooden cabinetry and matte black combination under the luxury wall lighting.
Foto di una grande stanza da bagno padronale design con ante lisce, ante in legno chiaro, vasca freestanding, doccia ad angolo, piastrelle bianche, piastrelle di cemento, pareti bianche, pavimento in cementine, lavabo sottopiano, top in marmo, pavimento bianco, porta doccia a battente, top bianco, due lavabi, mobile bagno sospeso e soffitto a cassettoni
Foto di una grande stanza da bagno padronale design con ante lisce, ante in legno chiaro, vasca freestanding, doccia ad angolo, piastrelle bianche, piastrelle di cemento, pareti bianche, pavimento in cementine, lavabo sottopiano, top in marmo, pavimento bianco, porta doccia a battente, top bianco, due lavabi, mobile bagno sospeso e soffitto a cassettoni
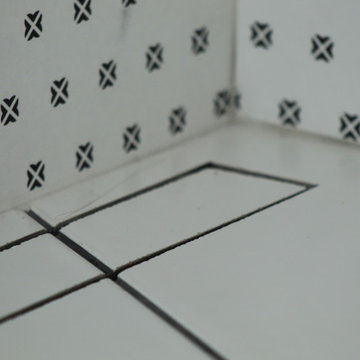
Idee per una grande stanza da bagno padronale moderna con ante lisce, ante in legno scuro, doccia ad angolo, WC sospeso, pistrelle in bianco e nero, piastrelle di cemento, pareti bianche, pavimento con piastrelle in ceramica, lavabo sottopiano, top in quarzo composito, pavimento bianco, doccia aperta, top bianco, un lavabo, mobile bagno sospeso e soffitto a volta
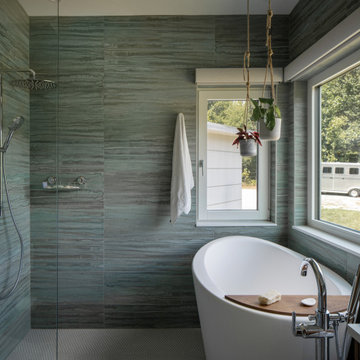
The primary bathroom contains both a zero threshold walk in shower and a Japanese soaking tub, or Ofuro.
Idee per una grande stanza da bagno padronale moderna con ante lisce, ante marroni, vasca giapponese, doccia a filo pavimento, WC monopezzo, piastrelle blu, piastrelle di cemento, pareti bianche, pavimento in cementine, top in quarzo composito, pavimento bianco, doccia aperta, top bianco, un lavabo, mobile bagno sospeso e soffitto a volta
Idee per una grande stanza da bagno padronale moderna con ante lisce, ante marroni, vasca giapponese, doccia a filo pavimento, WC monopezzo, piastrelle blu, piastrelle di cemento, pareti bianche, pavimento in cementine, top in quarzo composito, pavimento bianco, doccia aperta, top bianco, un lavabo, mobile bagno sospeso e soffitto a volta
Bagni con piastrelle di cemento - Foto e idee per arredare
1

