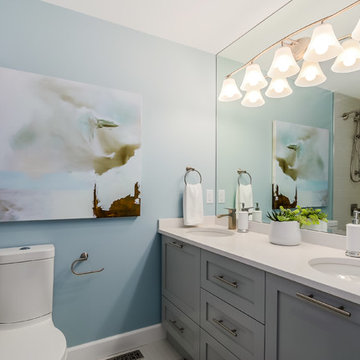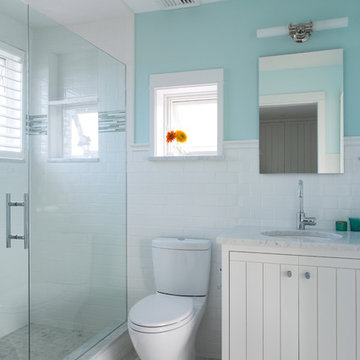Bagni con pareti blu - Foto e idee per arredare
Filtra anche per:
Budget
Ordina per:Popolari oggi
1 - 20 di 31.222 foto
1 di 3

Foto di una piccola stanza da bagno padronale contemporanea con ante blu, vasca da incasso, vasca/doccia, WC a due pezzi, piastrelle rosa, piastrelle a mosaico, pareti blu, pavimento in cemento, lavabo integrato, top in superficie solida, pavimento blu, porta doccia a battente, top bianco, un lavabo e mobile bagno sospeso

Foto di una stanza da bagno padronale minimalista di medie dimensioni con ante a filo, ante blu, vasca da incasso, doccia aperta, WC monopezzo, piastrelle bianche, piastrelle in ceramica, pareti blu, pavimento con piastrelle in ceramica, lavabo sottopiano, top piastrellato, pavimento bianco e doccia con tenda

beach house, coastal decor, coastal home. powder room
Idee per un bagno di servizio stile marinaro con WC monopezzo, pareti blu e lavabo a colonna
Idee per un bagno di servizio stile marinaro con WC monopezzo, pareti blu e lavabo a colonna

Esempio di una piccola stanza da bagno per bambini classica con ante lisce, ante in legno bruno, vasca ad alcova, vasca/doccia, WC monopezzo, piastrelle bianche, piastrelle di vetro, pareti blu, pavimento con piastrelle in ceramica, lavabo a bacinella, top in marmo, pavimento grigio e porta doccia scorrevole

Rachel Reed Photography
Ispirazione per una piccola stanza da bagno con doccia design con ante in stile shaker, ante bianche, doccia alcova, WC monopezzo, piastrelle blu, piastrelle di vetro, pareti blu, pavimento in gres porcellanato, lavabo sottopiano e top in marmo
Ispirazione per una piccola stanza da bagno con doccia design con ante in stile shaker, ante bianche, doccia alcova, WC monopezzo, piastrelle blu, piastrelle di vetro, pareti blu, pavimento in gres porcellanato, lavabo sottopiano e top in marmo

Walk-in shower with free standing tub and faucet. The shower has a curb-less entry with mosaic floor tile and accent wall piece.
Idee per una stanza da bagno padronale moderna di medie dimensioni con ante a filo, ante bianche, vasca freestanding, doccia a filo pavimento, WC a due pezzi, piastrelle bianche, piastrelle in gres porcellanato, pareti blu, pavimento in gres porcellanato, lavabo sottopiano, top in quarzo composito, pavimento multicolore, porta doccia a battente, top grigio, due lavabi e mobile bagno incassato
Idee per una stanza da bagno padronale moderna di medie dimensioni con ante a filo, ante bianche, vasca freestanding, doccia a filo pavimento, WC a due pezzi, piastrelle bianche, piastrelle in gres porcellanato, pareti blu, pavimento in gres porcellanato, lavabo sottopiano, top in quarzo composito, pavimento multicolore, porta doccia a battente, top grigio, due lavabi e mobile bagno incassato

Reforma integral Sube Interiorismo www.subeinteriorismo.com
Fotografía Biderbost Photo
Esempio di una stanza da bagno padronale scandinava di medie dimensioni con ante bianche, doccia a filo pavimento, WC sospeso, piastrelle blu, piastrelle in ceramica, pavimento con piastrelle in ceramica, lavabo a bacinella, top in laminato, porta doccia a battente, top marrone, nicchia, un lavabo, mobile bagno incassato, pareti blu, pavimento beige e ante lisce
Esempio di una stanza da bagno padronale scandinava di medie dimensioni con ante bianche, doccia a filo pavimento, WC sospeso, piastrelle blu, piastrelle in ceramica, pavimento con piastrelle in ceramica, lavabo a bacinella, top in laminato, porta doccia a battente, top marrone, nicchia, un lavabo, mobile bagno incassato, pareti blu, pavimento beige e ante lisce

Idee per una grande stanza da bagno padronale chic con ante con riquadro incassato, ante bianche, vasca freestanding, doccia alcova, WC a due pezzi, pareti blu, lavabo sottopiano, top in quarzo composito, porta doccia a battente, top bianco, pavimento in marmo e pavimento grigio

Photos courtesy of Jesse Young Property and Real Estate Photography
Immagine di una grande stanza da bagno padronale design con ante lisce, ante in legno scuro, vasca freestanding, doccia aperta, WC a due pezzi, piastrelle grigie, piastrelle in ceramica, pareti blu, pavimento con piastrelle di ciottoli, lavabo sottopiano, top in quarzo composito, pavimento multicolore e doccia aperta
Immagine di una grande stanza da bagno padronale design con ante lisce, ante in legno scuro, vasca freestanding, doccia aperta, WC a due pezzi, piastrelle grigie, piastrelle in ceramica, pareti blu, pavimento con piastrelle di ciottoli, lavabo sottopiano, top in quarzo composito, pavimento multicolore e doccia aperta

Idee per una piccola stanza da bagno chic con ante in stile shaker, ante in legno bruno, vasca ad alcova, doccia alcova, WC a due pezzi, piastrelle blu, piastrelle in gres porcellanato, pareti blu, pavimento con piastrelle a mosaico, lavabo sottopiano e top in quarzite

Hollywood Bath with soaking tub and shower.
Photos: Bob Greenspan
Idee per una stanza da bagno tradizionale di medie dimensioni con ante lisce, ante in legno scuro, vasca giapponese, doccia aperta, WC a due pezzi, piastrelle nere, piastrelle in pietra, pareti blu, pavimento in ardesia, lavabo a bacinella e top in marmo
Idee per una stanza da bagno tradizionale di medie dimensioni con ante lisce, ante in legno scuro, vasca giapponese, doccia aperta, WC a due pezzi, piastrelle nere, piastrelle in pietra, pareti blu, pavimento in ardesia, lavabo a bacinella e top in marmo

Pixilink Solutions
Ispirazione per una stanza da bagno classica di medie dimensioni con ante in stile shaker, ante grigie, piastrelle beige, piastrelle in ceramica, pavimento con piastrelle in ceramica, vasca ad alcova, vasca/doccia, WC a due pezzi, pareti blu e lavabo sottopiano
Ispirazione per una stanza da bagno classica di medie dimensioni con ante in stile shaker, ante grigie, piastrelle beige, piastrelle in ceramica, pavimento con piastrelle in ceramica, vasca ad alcova, vasca/doccia, WC a due pezzi, pareti blu e lavabo sottopiano

photography by Jonathan Reece
Esempio di una piccola stanza da bagno padronale stile marino con lavabo sottopiano, ante lisce, ante bianche, top in marmo, doccia alcova, WC a due pezzi, piastrelle bianche, piastrelle in ceramica, pareti blu e pavimento in marmo
Esempio di una piccola stanza da bagno padronale stile marino con lavabo sottopiano, ante lisce, ante bianche, top in marmo, doccia alcova, WC a due pezzi, piastrelle bianche, piastrelle in ceramica, pareti blu e pavimento in marmo

In this 1929 home, we opened the small kitchen doorway into a large curved archway, bringing the dining room and kitchen together. Hand-made Motawi Arts and Crafts backsplash tiles, oak hardwood floors, and quarter-sawn oak cabinets matching the existing millwork create an authentic period look for the kitchen. A new Marvin window and enhanced cellulose insulation make the space more comfortable and energy efficient. In the all new second floor bathroom, the period was maintained with hexagonal floor tile, subway tile wainscot, a clawfoot tub and period-style fixtures. The window is Marvin Ultrex which is impervious to bathroom humidity.

The layout of this bathroom was reconfigured by locating the new tub on the rear wall, and putting the toilet on the left of the vanity.
The wall on the left of the existing vanity was taken out.

Blue peacock wallpaper with Carrara Marble countertops and backsplash ledge and Z Collection tile Candy in ‘Ocean’ as the tile wainscotting throughout this guest bathroom remodel in Portland, Oregon.

This transformation started with a builder grade bathroom and was expanded into a sauna wet room. With cedar walls and ceiling and a custom cedar bench, the sauna heats the space for a relaxing dry heat experience. The goal of this space was to create a sauna in the secondary bathroom and be as efficient as possible with the space. This bathroom transformed from a standard secondary bathroom to a ergonomic spa without impacting the functionality of the bedroom.
This project was super fun, we were working inside of a guest bedroom, to create a functional, yet expansive bathroom. We started with a standard bathroom layout and by building out into the large guest bedroom that was used as an office, we were able to create enough square footage in the bathroom without detracting from the bedroom aesthetics or function. We worked with the client on her specific requests and put all of the materials into a 3D design to visualize the new space.
Houzz Write Up: https://www.houzz.com/magazine/bathroom-of-the-week-stylish-spa-retreat-with-a-real-sauna-stsetivw-vs~168139419
The layout of the bathroom needed to change to incorporate the larger wet room/sauna. By expanding the room slightly it gave us the needed space to relocate the toilet, the vanity and the entrance to the bathroom allowing for the wet room to have the full length of the new space.
This bathroom includes a cedar sauna room that is incorporated inside of the shower, the custom cedar bench follows the curvature of the room's new layout and a window was added to allow the natural sunlight to come in from the bedroom. The aromatic properties of the cedar are delightful whether it's being used with the dry sauna heat and also when the shower is steaming the space. In the shower are matching porcelain, marble-look tiles, with architectural texture on the shower walls contrasting with the warm, smooth cedar boards. Also, by increasing the depth of the toilet wall, we were able to create useful towel storage without detracting from the room significantly.
This entire project and client was a joy to work with.

We removed a hall closet to expand the bathroom area, enabling us to create two rectangular bathrooms instead of two intertwined bathrooms. In the primary bathroom, we added a full-sized shower with a bench, as well as plenty of cabinet storage.

In this beautifully refinished hall bathroom, we feature a natural white Carrera marble stone complemented with white porcelain tile. The uniquely shaped shower shows off a hexagon-shaped floor tile, marble accent tile, pencil border, and porcelain wall tile. Included is a custom tempered shower door and half wall with brushed nickel hardware to accent the traditional decor. The 38”x18” custom bench and wall niche maintain a personalized look and functionality to the new shower. To create consistency in the design, both the mirror and the vanity were chosen in the shade “espresso” in addition to brushed nickel hardware for all the accessories. We know that this bathroom will stand the test of time for both design and workmanship.

After: This bathroom turned out beautifully! 12x12 porcelain tile graces the shower walls, with a corresponding mosaic border. Brushed nickel accessories accompanied with a clean quartz countertop polish the space. The wood style tile flooring matches well with the wall tile.
These are the before and after pictures of a large master bathroom remodel that was done by Steve White (owner of Bathroom Remodeling Teacher and SRW Contracting, Inc.) Steve has been a bathroom remodeling contractor in the Pittsburgh area since 2008.
Steve has created easy-to-follow courses that enable YOU to build your own bathroom. He has compiled all of his industry knowledge and tips & tricks into several courses he offers online to pass his knowledge on to you. He makes it possible for you to BUILD a bathroom just like this coastal style master bathroom. Check out his courses by visiting the Bathroom Remodeling Teacher website at:
https://www.bathroomremodelingteacher.com/learn.
Bagni con pareti blu - Foto e idee per arredare
1

