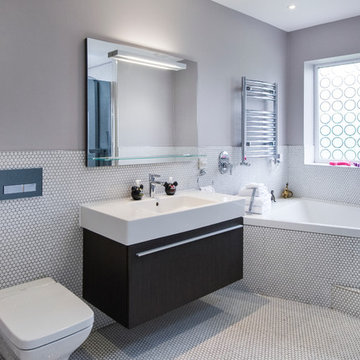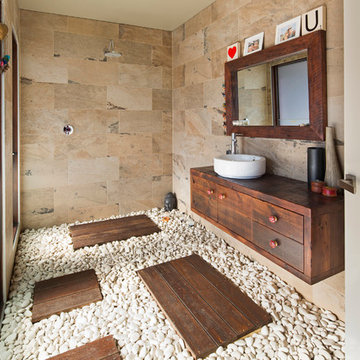Bagni con ante in legno bruno - Foto e idee per arredare
Filtra anche per:
Budget
Ordina per:Popolari oggi
1 - 20 di 1.890 foto

Idee per un piccolo bagno di servizio design con ante lisce, ante in legno bruno, WC monopezzo, pareti bianche, pavimento con piastrelle effetto legno, lavabo a bacinella, top in quarzo composito, pavimento marrone, top grigio, mobile bagno sospeso e carta da parati

This home features two powder bathrooms. This basement level powder bathroom, off of the adjoining gameroom, has a fun modern aesthetic. The navy geometric wallpaper and asymmetrical layout provide an unexpected surprise. Matte black plumbing and lighting fixtures and a geometric cutout on the vanity doors complete the modern look.

Z Collection Candy ceramic tile in ‘Ocean’ staggered horizontally in this walk-in shower in Portland, Oregon.
Esempio di una piccola stanza da bagno con doccia chic con ante con riquadro incassato, ante in legno bruno, doccia alcova, WC monopezzo, piastrelle blu, piastrelle in ceramica, pareti blu, pavimento con piastrelle in ceramica, lavabo da incasso, top in marmo, pavimento bianco, porta doccia a battente, top bianco, nicchia, un lavabo, mobile bagno incassato e carta da parati
Esempio di una piccola stanza da bagno con doccia chic con ante con riquadro incassato, ante in legno bruno, doccia alcova, WC monopezzo, piastrelle blu, piastrelle in ceramica, pareti blu, pavimento con piastrelle in ceramica, lavabo da incasso, top in marmo, pavimento bianco, porta doccia a battente, top bianco, nicchia, un lavabo, mobile bagno incassato e carta da parati

Our clients relocated to Ann Arbor and struggled to find an open layout home that was fully functional for their family. We worked to create a modern inspired home with convenient features and beautiful finishes.
This 4,500 square foot home includes 6 bedrooms, and 5.5 baths. In addition to that, there is a 2,000 square feet beautifully finished basement. It has a semi-open layout with clean lines to adjacent spaces, and provides optimum entertaining for both adults and kids.
The interior and exterior of the home has a combination of modern and transitional styles with contrasting finishes mixed with warm wood tones and geometric patterns.

Master Bathroom
Photos by Eric Zepeda
Ispirazione per una stanza da bagno padronale classica di medie dimensioni con lavabo sottopiano, ante in stile shaker, ante in legno bruno, vasca sottopiano, piastrelle bianche, piastrelle in ceramica, top in quarzite, pareti bianche e pavimento in ardesia
Ispirazione per una stanza da bagno padronale classica di medie dimensioni con lavabo sottopiano, ante in stile shaker, ante in legno bruno, vasca sottopiano, piastrelle bianche, piastrelle in ceramica, top in quarzite, pareti bianche e pavimento in ardesia

Wet Room, Modern Wet Room, Small Wet Room Renovation, First Floor Wet Room, Second Story Wet Room Bathroom, Open Shower With Bath In Open Area, Real Timber Vanity, West Leederville Bathrooms

Foto di una grande stanza da bagno padronale tradizionale con ante lisce, ante in legno bruno, vasca freestanding, doccia ad angolo, WC a due pezzi, piastrelle grigie, piastrelle in gres porcellanato, pareti bianche, pavimento in marmo, lavabo sottopiano, top in marmo, pavimento multicolore, porta doccia a battente, top grigio, toilette, due lavabi, mobile bagno freestanding e soffitto a volta

Foto di una stanza da bagno padronale contemporanea di medie dimensioni con ante in legno bruno, vasca da incasso, doccia ad angolo, WC monopezzo, piastrelle verdi, piastrelle in ceramica, pareti bianche, pavimento con piastrelle in ceramica, lavabo da incasso, pavimento beige, porta doccia a battente, top bianco, un lavabo, mobile bagno incassato e ante lisce

This historic 1840’s Gothic Revival home perched on the harbor, presented an array of challenges: they included a narrow-restricted lot cozy to the neighboring properties, a sensitive coastal location, and a structure desperately in need of major renovations.
The renovation concept respected the historic notion of individual rooms and connecting hallways, yet wanted to take better advantage of water views. The solution was an expansion of windows on the water siding of the house, and a small addition that incorporates an open kitchen/family room concept, the street face of the home was historically preserved.
The interior of the home has been completely refreshed, bringing in a combined reflection of art and family history with modern fanciful choices.
Adds testament to the successful renovation, the master bathroom has been described as “full of rainbows” in the morning.

Immagine di un piccolo bagno di servizio stile marino con pareti blu, top in legno, mobile bagno sospeso, pareti in perlinato, ante in legno bruno e lavabo a bacinella

Our client’s charming cottage was no longer meeting the needs of their family. We needed to give them more space but not lose the quaint characteristics that make this little historic home so unique. So we didn’t go up, and we didn’t go wide, instead we took this master suite addition straight out into the backyard and maintained 100% of the original historic façade.
Master Suite
This master suite is truly a private retreat. We were able to create a variety of zones in this suite to allow room for a good night’s sleep, reading by a roaring fire, or catching up on correspondence. The fireplace became the real focal point in this suite. Wrapped in herringbone whitewashed wood planks and accented with a dark stone hearth and wood mantle, we can’t take our eyes off this beauty. With its own private deck and access to the backyard, there is really no reason to ever leave this little sanctuary.
Master Bathroom
The master bathroom meets all the homeowner’s modern needs but has plenty of cozy accents that make it feel right at home in the rest of the space. A natural wood vanity with a mixture of brass and bronze metals gives us the right amount of warmth, and contrasts beautifully with the off-white floor tile and its vintage hex shape. Now the shower is where we had a little fun, we introduced the soft matte blue/green tile with satin brass accents, and solid quartz floor (do you see those veins?!). And the commode room is where we had a lot fun, the leopard print wallpaper gives us all lux vibes (rawr!) and pairs just perfectly with the hex floor tile and vintage door hardware.
Hall Bathroom
We wanted the hall bathroom to drip with vintage charm as well but opted to play with a simpler color palette in this space. We utilized black and white tile with fun patterns (like the little boarder on the floor) and kept this room feeling crisp and bright.

Foto di un bagno di servizio tradizionale con ante lisce, ante in legno bruno, pareti beige, lavabo a bacinella, pavimento beige, top bianco, mobile bagno sospeso e carta da parati

Foto di una stanza da bagno padronale contemporanea di medie dimensioni con nessun'anta, ante in legno bruno, doccia aperta, WC sospeso, piastrelle marroni, piastrelle in gres porcellanato, pareti beige, pavimento in gres porcellanato, pavimento marrone, doccia aperta e due lavabi

Immagine di una grande stanza da bagno con doccia design con ante lisce, ante in legno bruno, doccia aperta, piastrelle marroni, piastrelle in gres porcellanato, pareti bianche, lavabo da incasso, top in quarzite, pavimento in gres porcellanato, doccia aperta e pavimento bianco

Immagine di una stanza da bagno contemporanea con ante lisce, ante in legno bruno, doccia alcova, bidè, pareti grigie, parquet chiaro, lavabo integrato e piastrelle in ardesia

Marek Sikora
Immagine di una stanza da bagno minimal con lavabo integrato, ante lisce, ante in legno bruno, vasca da incasso, WC sospeso, piastrelle bianche, piastrelle a mosaico, pareti grigie e pavimento con piastrelle a mosaico
Immagine di una stanza da bagno minimal con lavabo integrato, ante lisce, ante in legno bruno, vasca da incasso, WC sospeso, piastrelle bianche, piastrelle a mosaico, pareti grigie e pavimento con piastrelle a mosaico

Photo : Cameron Ramsay
Esempio di una stanza da bagno design con lavabo a bacinella, ante lisce, ante in legno bruno, top in legno, doccia aperta, piastrelle beige, doccia aperta e top marrone
Esempio di una stanza da bagno design con lavabo a bacinella, ante lisce, ante in legno bruno, top in legno, doccia aperta, piastrelle beige, doccia aperta e top marrone

Bubbles BathroomsEvery detail of the bathroom layout has been carefully considered, with the spa positioned for easy viewing of the television and the toilet area which encompasses a toilet and bidet, hidden out of sight behind a unique feature wall. Super luxury bathroom. Designed & built by http://bubblesbathrooms.com.au/
Bubbles Bathrooms - Timeless Luxury Bathroom

Photo by Linda Oyama-Bryan
Foto di un bagno di servizio american style di medie dimensioni con lavabo sottopiano, ante in stile shaker, ante in legno bruno, top verde, WC a due pezzi, pareti beige, pavimento in ardesia, top in granito, pavimento verde, mobile bagno freestanding e pannellatura
Foto di un bagno di servizio american style di medie dimensioni con lavabo sottopiano, ante in stile shaker, ante in legno bruno, top verde, WC a due pezzi, pareti beige, pavimento in ardesia, top in granito, pavimento verde, mobile bagno freestanding e pannellatura

The owners of this condominium wanted to transform their outdated bathrooms into spa-like retreats.
Ispirazione per una stanza da bagno padronale contemporanea di medie dimensioni con lavabo sottopiano, ante lisce, ante in legno bruno e piastrelle beige
Ispirazione per una stanza da bagno padronale contemporanea di medie dimensioni con lavabo sottopiano, ante lisce, ante in legno bruno e piastrelle beige
Bagni con ante in legno bruno - Foto e idee per arredare
1

