Bagni con travi a vista - Foto e idee per arredare
Filtra anche per:
Budget
Ordina per:Popolari oggi
101 - 120 di 2.372 foto
1 di 2

Amazing master bathroom full remodel. Super large format tile installed in remodeled shower, bathroom floor and wainscot. Stunning freestanding tub, new toilet, cabinets and chandelier installed.

The layout stayed the same for this remodel. We painted the existing vanity black, added white oak shelving below and floating above. We added matte black hardware. Added quartz counters, new plumbing, mirrors and sconces.
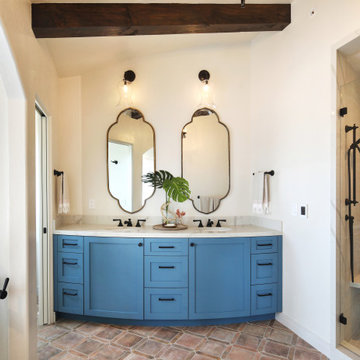
Primary Bathroom Remodel
Immagine di una grande stanza da bagno padronale mediterranea con ante in stile shaker, ante blu, vasca freestanding, doccia alcova, WC monopezzo, piastrelle bianche, piastrelle in gres porcellanato, pareti bianche, pavimento in gres porcellanato, lavabo sottopiano, top in quarzo composito, pavimento multicolore, porta doccia a battente, top bianco, nicchia, due lavabi, mobile bagno incassato e travi a vista
Immagine di una grande stanza da bagno padronale mediterranea con ante in stile shaker, ante blu, vasca freestanding, doccia alcova, WC monopezzo, piastrelle bianche, piastrelle in gres porcellanato, pareti bianche, pavimento in gres porcellanato, lavabo sottopiano, top in quarzo composito, pavimento multicolore, porta doccia a battente, top bianco, nicchia, due lavabi, mobile bagno incassato e travi a vista

The Tranquility Residence is a mid-century modern home perched amongst the trees in the hills of Suffern, New York. After the homeowners purchased the home in the Spring of 2021, they engaged TEROTTI to reimagine the primary and tertiary bathrooms. The peaceful and subtle material textures of the primary bathroom are rich with depth and balance, providing a calming and tranquil space for daily routines. The terra cotta floor tile in the tertiary bathroom is a nod to the history of the home while the shower walls provide a refined yet playful texture to the room.
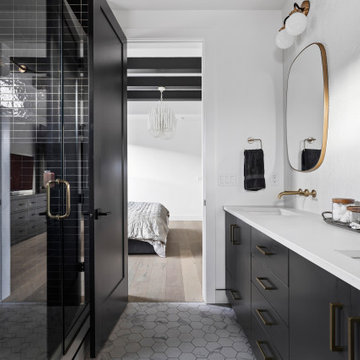
Lauren Smyth designs over 80 spec homes a year for Alturas Homes! Last year, the time came to design a home for herself. Having trusted Kentwood for many years in Alturas Homes builder communities, Lauren knew that Brushed Oak Whisker from the Plateau Collection was the floor for her!
She calls the look of her home ‘Ski Mod Minimalist’. Clean lines and a modern aesthetic characterizes Lauren's design style, while channeling the wild of the mountains and the rivers surrounding her hometown of Boise.

Immagine di un bagno di servizio classico di medie dimensioni con ante lisce, ante marroni, WC sospeso, piastrelle marroni, piastrelle a listelli, pareti rosa, pavimento in gres porcellanato, lavabo integrato, top in superficie solida, pavimento marrone, top beige, mobile bagno incassato e travi a vista

This Paradise Model ATU is extra tall and grand! As you would in you have a couch for lounging, a 6 drawer dresser for clothing, and a seating area and closet that mirrors the kitchen. Quartz countertops waterfall over the side of the cabinets encasing them in stone. The custom kitchen cabinetry is sealed in a clear coat keeping the wood tone light. Black hardware accents with contrast to the light wood. A main-floor bedroom- no crawling in and out of bed. The wallpaper was an owner request; what do you think of their choice?
The bathroom has natural edge Hawaiian mango wood slabs spanning the length of the bump-out: the vanity countertop and the shelf beneath. The entire bump-out-side wall is tiled floor to ceiling with a diamond print pattern. The shower follows the high contrast trend with one white wall and one black wall in matching square pearl finish. The warmth of the terra cotta floor adds earthy warmth that gives life to the wood. 3 wall lights hang down illuminating the vanity, though durning the day, you likely wont need it with the natural light shining in from two perfect angled long windows.
This Paradise model was way customized. The biggest alterations were to remove the loft altogether and have one consistent roofline throughout. We were able to make the kitchen windows a bit taller because there was no loft we had to stay below over the kitchen. This ATU was perfect for an extra tall person. After editing out a loft, we had these big interior walls to work with and although we always have the high-up octagon windows on the interior walls to keep thing light and the flow coming through, we took it a step (or should I say foot) further and made the french pocket doors extra tall. This also made the shower wall tile and shower head extra tall. We added another ceiling fan above the kitchen and when all of those awning windows are opened up, all the hot air goes right up and out.

Light and Airy shiplap bathroom was the dream for this hard working couple. The goal was to totally re-create a space that was both beautiful, that made sense functionally and a place to remind the clients of their vacation time. A peaceful oasis. We knew we wanted to use tile that looks like shiplap. A cost effective way to create a timeless look. By cladding the entire tub shower wall it really looks more like real shiplap planked walls.
The center point of the room is the new window and two new rustic beams. Centered in the beams is the rustic chandelier.
Design by Signature Designs Kitchen Bath
Contractor ADR Design & Remodel
Photos by Gail Owens

Ispirazione per una grande stanza da bagno padronale stile marino con ante in stile shaker, ante bianche, vasca freestanding, doccia a filo pavimento, piastrelle grigie, piastrelle in gres porcellanato, pareti bianche, pavimento in gres porcellanato, lavabo sottopiano, top in saponaria, pavimento grigio, porta doccia a battente, top nero, due lavabi, mobile bagno incassato, travi a vista e pareti in perlinato
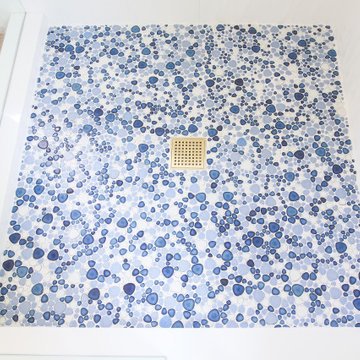
Ispirazione per una grande stanza da bagno padronale chic con ante in stile shaker, ante bianche, vasca freestanding, doccia ad angolo, WC sospeso, piastrelle bianche, piastrelle in ceramica, pareti beige, pavimento con piastrelle in ceramica, lavabo da incasso, top in quarzo composito, pavimento beige, porta doccia a battente, top bianco, nicchia, due lavabi, mobile bagno incassato e travi a vista
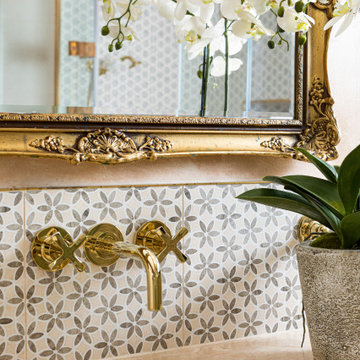
The stunningly pretty mosaic Fired Earth Palazzo tile is the feature of this room. They are as chic as the historic Italian buildings they are inspired by. The Matki enclosure in gold is an elegant centrepiece, complemented by the vintage washstand which has been lovingly redesigned from a Parisian sideboard.
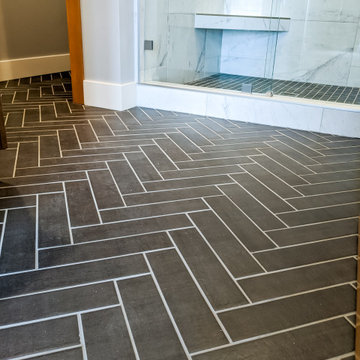
Esempio di una grande stanza da bagno per bambini chic con ante lisce, ante in legno scuro, vasca ad alcova, zona vasca/doccia separata, piastrelle beige, piastrelle in ceramica, pareti bianche, pavimento con piastrelle in ceramica, pavimento beige, porta doccia a battente, top bianco, due lavabi, mobile bagno incassato e travi a vista

Düsseldorf, Badgestaltung im Dachgeschoss.
Immagine di una piccola stanza da bagno padronale minimal con ante a filo, ante marroni, doccia a filo pavimento, WC sospeso, piastrelle verdi, piastrelle di vetro, pareti verdi, pavimento in legno massello medio, lavabo da incasso, top in superficie solida, pavimento marrone, doccia aperta, top marrone, toilette, un lavabo, mobile bagno incassato, travi a vista e carta da parati
Immagine di una piccola stanza da bagno padronale minimal con ante a filo, ante marroni, doccia a filo pavimento, WC sospeso, piastrelle verdi, piastrelle di vetro, pareti verdi, pavimento in legno massello medio, lavabo da incasso, top in superficie solida, pavimento marrone, doccia aperta, top marrone, toilette, un lavabo, mobile bagno incassato, travi a vista e carta da parati
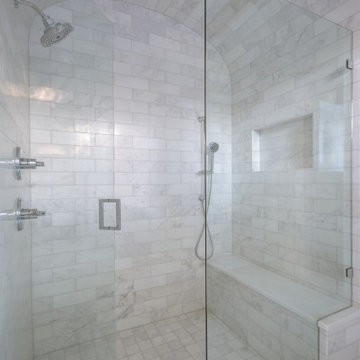
Classic, timeless, and ideally positioned on a picturesque street in the 4100 block, discover this dream home by Jessica Koltun Home. The blend of traditional architecture and contemporary finishes evokes warmth while understated elegance remains constant throughout this Midway Hollow masterpiece. Countless custom features and finishes include museum-quality walls, white oak beams, reeded cabinetry, stately millwork, and white oak wood floors with custom herringbone patterns. First-floor amenities include a barrel vault, a dedicated study, a formal and casual dining room, and a private primary suite adorned in Carrara marble that has direct access to the laundry room. The second features four bedrooms, three bathrooms, and an oversized game room that could also be used as a sixth bedroom. This is your opportunity to own a designer dream home.
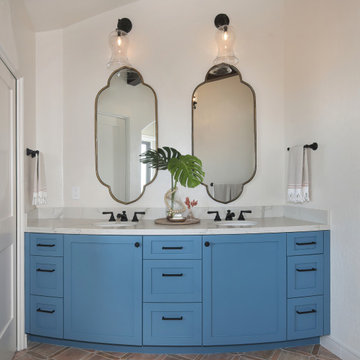
Primary Bathroom Remodel
Ispirazione per una grande stanza da bagno padronale mediterranea con ante in stile shaker, ante blu, vasca freestanding, doccia alcova, WC monopezzo, piastrelle bianche, piastrelle in gres porcellanato, pareti bianche, pavimento in gres porcellanato, lavabo sottopiano, top in quarzo composito, pavimento multicolore, porta doccia a battente, top bianco, nicchia, due lavabi, mobile bagno incassato e travi a vista
Ispirazione per una grande stanza da bagno padronale mediterranea con ante in stile shaker, ante blu, vasca freestanding, doccia alcova, WC monopezzo, piastrelle bianche, piastrelle in gres porcellanato, pareti bianche, pavimento in gres porcellanato, lavabo sottopiano, top in quarzo composito, pavimento multicolore, porta doccia a battente, top bianco, nicchia, due lavabi, mobile bagno incassato e travi a vista

Immagine di un'ampia stanza da bagno padronale stile americano con ante in legno scuro, vasca ad alcova, WC monopezzo, piastrelle multicolore, pareti bianche, pavimento con piastrelle effetto legno, lavabo a colonna, top in superficie solida, pavimento multicolore, top nero, toilette, due lavabi, mobile bagno incassato, travi a vista, doccia alcova, piastrelle in ceramica, porta doccia a battente e ante con bugna sagomata
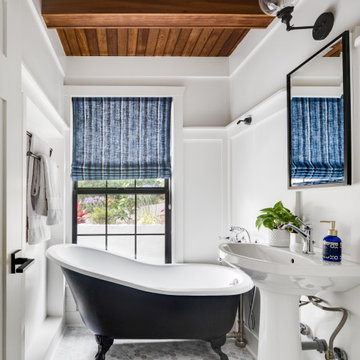
Esempio di una stanza da bagno stile marinaro con vasca con piedi a zampa di leone, pareti bianche, lavabo a colonna, pavimento grigio, un lavabo, travi a vista, soffitto in legno e boiserie
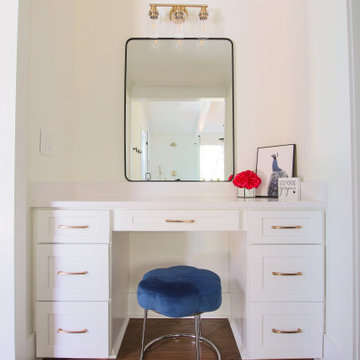
Ispirazione per una grande stanza da bagno padronale classica con ante in stile shaker, ante bianche, vasca freestanding, doccia ad angolo, WC sospeso, piastrelle bianche, piastrelle in ceramica, pareti beige, pavimento con piastrelle in ceramica, lavabo da incasso, top in quarzo composito, pavimento beige, porta doccia a battente, top bianco, nicchia, due lavabi, mobile bagno incassato e travi a vista
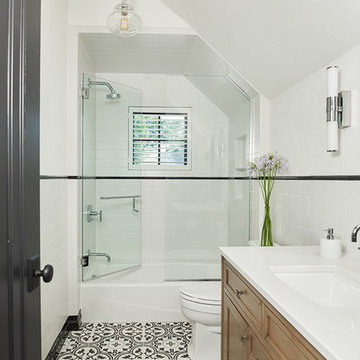
Ispirazione per una stanza da bagno tradizionale con ante marroni, vasca da incasso, vasca/doccia, WC a due pezzi, piastrelle bianche, piastrelle diamantate, pareti bianche, lavabo sottopiano, pavimento multicolore, porta doccia a battente, top bianco, un lavabo, mobile bagno freestanding e travi a vista

Cypress Ceilings and Reclaimed Sinker Cypress Cabinets
Esempio di una stanza da bagno padronale stile rurale con ante lisce, ante in legno scuro, vasca freestanding, WC monopezzo, piastrelle beige, pavimento in pietra calcarea, pavimento beige, top grigio, nicchia, due lavabi, mobile bagno incassato, travi a vista e pannellatura
Esempio di una stanza da bagno padronale stile rurale con ante lisce, ante in legno scuro, vasca freestanding, WC monopezzo, piastrelle beige, pavimento in pietra calcarea, pavimento beige, top grigio, nicchia, due lavabi, mobile bagno incassato, travi a vista e pannellatura
Bagni con travi a vista - Foto e idee per arredare
6

