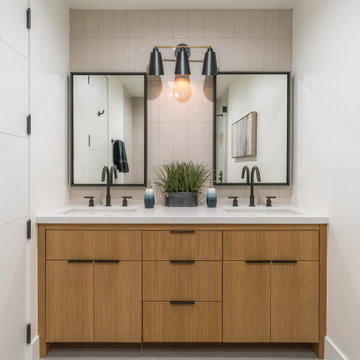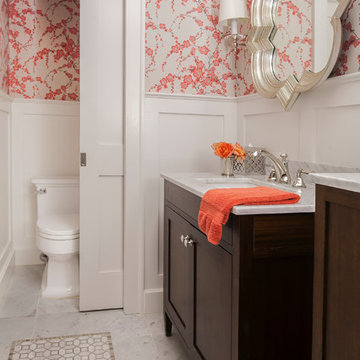Bagni con top verde e top bianco - Foto e idee per arredare
Filtra anche per:
Budget
Ordina per:Popolari oggi
101 - 120 di 175.437 foto

Esempio di una stanza da bagno con doccia minimalista con ante lisce, ante in legno chiaro, piastrelle beige, pareti bianche, lavabo sottopiano e top bianco

Foto di una stanza da bagno tradizionale con ante in stile shaker, ante in legno bruno, WC a due pezzi, pareti multicolore, lavabo sottopiano, pavimento grigio e top bianco

Thibault Cartier
Idee per una stanza da bagno padronale mediterranea con ante in stile shaker, ante grigie, doccia alcova, piastrelle bianche, piastrelle diamantate, pareti grigie, pavimento in cementine, lavabo sottopiano, pavimento multicolore, porta doccia a battente e top bianco
Idee per una stanza da bagno padronale mediterranea con ante in stile shaker, ante grigie, doccia alcova, piastrelle bianche, piastrelle diamantate, pareti grigie, pavimento in cementine, lavabo sottopiano, pavimento multicolore, porta doccia a battente e top bianco

Idee per una grande stanza da bagno padronale country con ante bianche, pareti bianche, pavimento con piastrelle in ceramica, lavabo sottopiano, top in quarzo composito, top bianco, ante in stile shaker e pavimento grigio

Avesha Michael
Esempio di una piccola stanza da bagno padronale moderna con ante in legno chiaro, doccia aperta, WC monopezzo, piastrelle bianche, piastrelle di marmo, pareti bianche, pavimento in cemento, lavabo da incasso, top in quarzo composito, pavimento grigio, doccia aperta e top bianco
Esempio di una piccola stanza da bagno padronale moderna con ante in legno chiaro, doccia aperta, WC monopezzo, piastrelle bianche, piastrelle di marmo, pareti bianche, pavimento in cemento, lavabo da incasso, top in quarzo composito, pavimento grigio, doccia aperta e top bianco

Ispirazione per una stanza da bagno per bambini chic di medie dimensioni con ante con riquadro incassato, ante blu, vasca da incasso, WC a due pezzi, piastrelle bianche, piastrelle in ceramica, pareti bianche, pavimento in marmo, lavabo sottopiano, top in quarzo composito, pavimento grigio, top bianco, nicchia, due lavabi e mobile bagno incassato

Chrome wall hung faucets with plaster shower walls and a porcelain tub under a wicker light fixture.
Ispirazione per una grande stanza da bagno padronale stile marino con ante in legno chiaro, vasca freestanding, doccia ad angolo, WC monopezzo, piastrelle bianche, pareti bianche, pavimento in gres porcellanato, lavabo sottopiano, top in quarzite, pavimento bianco, porta doccia a battente, top bianco, due lavabi, mobile bagno incassato e ante lisce
Ispirazione per una grande stanza da bagno padronale stile marino con ante in legno chiaro, vasca freestanding, doccia ad angolo, WC monopezzo, piastrelle bianche, pareti bianche, pavimento in gres porcellanato, lavabo sottopiano, top in quarzite, pavimento bianco, porta doccia a battente, top bianco, due lavabi, mobile bagno incassato e ante lisce

Esempio di una grande stanza da bagno padronale classica con ante a filo, ante bianche, vasca freestanding, doccia a filo pavimento, piastrelle grigie, piastrelle di marmo, pareti grigie, pavimento in marmo, lavabo sottopiano, top in marmo, pavimento grigio, porta doccia a battente e top bianco

Interior view of the Northgrove Residence. Interior Design by Amity Worrell & Co. Construction by Smith Builders. Photography by Andrea Calo.
Ispirazione per un'ampia stanza da bagno padronale stile marinaro con ante grigie, piastrelle diamantate, top in marmo, top bianco, pareti bianche, pavimento in marmo, lavabo sottopiano, pavimento bianco e ante con riquadro incassato
Ispirazione per un'ampia stanza da bagno padronale stile marinaro con ante grigie, piastrelle diamantate, top in marmo, top bianco, pareti bianche, pavimento in marmo, lavabo sottopiano, pavimento bianco e ante con riquadro incassato

This San Diego Master Bathroom transformation was completely remodeled to provide more space and functionality. We created a cozy and luxurious atmosphere using carefully selected materials. The bathroom features subway tile in the shower and vertical wainscotting that creates a visually striking look. We created a cool, attractive, and clean surface by using a marble countertop that also contrasts with the gorgeous vanity.

Modern Bathroom
Immagine di una piccola stanza da bagno con doccia contemporanea con ante in legno chiaro, doccia alcova, WC monopezzo, piastrelle marroni, piastrelle in ceramica, pareti marroni, pavimento con piastrelle a mosaico, lavabo da incasso, top in quarzite, pavimento marrone, porta doccia scorrevole e top bianco
Immagine di una piccola stanza da bagno con doccia contemporanea con ante in legno chiaro, doccia alcova, WC monopezzo, piastrelle marroni, piastrelle in ceramica, pareti marroni, pavimento con piastrelle a mosaico, lavabo da incasso, top in quarzite, pavimento marrone, porta doccia scorrevole e top bianco

Alder cabinets with an Antique Cherry stain and Carrara marble countertops and backsplash ledge.
Foto di una piccola stanza da bagno con doccia tradizionale con ante con riquadro incassato, ante in legno bruno, doccia alcova, WC monopezzo, piastrelle blu, piastrelle in ceramica, pareti blu, pavimento con piastrelle in ceramica, top in marmo, pavimento bianco, porta doccia a battente, top bianco, un lavabo, mobile bagno incassato, carta da parati e lavabo sottopiano
Foto di una piccola stanza da bagno con doccia tradizionale con ante con riquadro incassato, ante in legno bruno, doccia alcova, WC monopezzo, piastrelle blu, piastrelle in ceramica, pareti blu, pavimento con piastrelle in ceramica, top in marmo, pavimento bianco, porta doccia a battente, top bianco, un lavabo, mobile bagno incassato, carta da parati e lavabo sottopiano

These homeowners came to us to renovate a number of areas of their home. In their formal powder bath they wanted a sophisticated polished room that was elegant and custom in design. The formal powder was designed around stunning marble and gold wall tile with a custom starburst layout coming from behind the center of the birds nest round brass mirror. A white floating quartz countertop houses a vessel bowl sink and vessel bowl height faucet in polished nickel, wood panel and molding’s were painted black with a gold leaf detail which carried over to the ceiling for the WOW.

The homeowners wanted to improve the layout and function of their tired 1980’s bathrooms. The master bath had a huge sunken tub that took up half the floor space and the shower was tiny and in small room with the toilet. We created a new toilet room and moved the shower to allow it to grow in size. This new space is far more in tune with the client’s needs. The kid’s bath was a large space. It only needed to be updated to today’s look and to flow with the rest of the house. The powder room was small, adding the pedestal sink opened it up and the wallpaper and ship lap added the character that it needed

Download our free ebook, Creating the Ideal Kitchen. DOWNLOAD NOW
Designed by: Susan Klimala, CKD, CBD
Photography by: Michael Kaskel
For more information on kitchen, bath and interior design ideas go to: www.kitchenstudio-ge.com

This linen closet has a hamper pullout
Ispirazione per una grande stanza da bagno padronale classica con ante in stile shaker, ante marroni, vasca freestanding, doccia alcova, WC a due pezzi, piastrelle marroni, piastrelle di vetro, pareti grigie, pavimento in gres porcellanato, lavabo sottopiano, top in quarzo composito, pavimento bianco, porta doccia a battente, top bianco, due lavabi e mobile bagno incassato
Ispirazione per una grande stanza da bagno padronale classica con ante in stile shaker, ante marroni, vasca freestanding, doccia alcova, WC a due pezzi, piastrelle marroni, piastrelle di vetro, pareti grigie, pavimento in gres porcellanato, lavabo sottopiano, top in quarzo composito, pavimento bianco, porta doccia a battente, top bianco, due lavabi e mobile bagno incassato

Immagine di una grande stanza da bagno padronale classica con ante in stile shaker, ante marroni, vasca da incasso, doccia alcova, WC a due pezzi, piastrelle multicolore, pareti blu, pavimento con piastrelle effetto legno, lavabo sottopiano, top in quarzo composito, pavimento grigio, porta doccia scorrevole, top bianco, due lavabi e mobile bagno incassato

In the heart of Lakeview, Wrigleyville, our team completely remodeled a condo: master and guest bathrooms, kitchen, living room, and mudroom.
Master Bath Floating Vanity by Metropolis (Flame Oak)
Guest Bath Vanity by Bertch
Tall Pantry by Breckenridge (White)
Somerset Light Fixtures by Hinkley Lighting
https://123remodeling.com/

Immagine di una piccola stanza da bagno per bambini american style con ante marroni, doccia alcova, piastrelle bianche, piastrelle in ceramica, pareti grigie, pavimento in gres porcellanato, lavabo sottopiano, top in quarzite, pavimento bianco, porta doccia a battente, top bianco e un lavabo

We developed a design that fully met the desires of a spacious, airy, light filled home incorporating Universal Design features that blend seamlessly adding beauty to the Minimalist Scandinavian concept.
Bagni con top verde e top bianco - Foto e idee per arredare
6

