Bagni con pavimento in cementine e top piastrellato - Foto e idee per arredare
Filtra anche per:
Budget
Ordina per:Popolari oggi
1 - 20 di 227 foto
1 di 3

Immagine di un bagno di servizio chic di medie dimensioni con consolle stile comò, ante in legno bruno, WC monopezzo, piastrelle nere, piastrelle in gres porcellanato, pareti bianche, pavimento in cementine, lavabo sottopiano, top piastrellato, pavimento bianco e top bianco

Carolyn Patterson
Esempio di una stanza da bagno con doccia mediterranea di medie dimensioni con consolle stile comò, ante bianche, vasca con piedi a zampa di leone, vasca/doccia, WC monopezzo, piastrelle grigie, piastrelle diamantate, pareti grigie, pavimento in cementine, lavabo integrato, top piastrellato, pavimento grigio e doccia aperta
Esempio di una stanza da bagno con doccia mediterranea di medie dimensioni con consolle stile comò, ante bianche, vasca con piedi a zampa di leone, vasca/doccia, WC monopezzo, piastrelle grigie, piastrelle diamantate, pareti grigie, pavimento in cementine, lavabo integrato, top piastrellato, pavimento grigio e doccia aperta

This existing three storey Victorian Villa was completely redesigned, altering the layout on every floor and adding a new basement under the house to provide a fourth floor.
After under-pinning and constructing the new basement level, a new cinema room, wine room, and cloakroom was created, extending the existing staircase so that a central stairwell now extended over the four floors.
On the ground floor, we refurbished the existing parquet flooring and created a ‘Club Lounge’ in one of the front bay window rooms for our clients to entertain and use for evenings and parties, a new family living room linked to the large kitchen/dining area. The original cloakroom was directly off the large entrance hall under the stairs which the client disliked, so this was moved to the basement when the staircase was extended to provide the access to the new basement.
First floor was completely redesigned and changed, moving the master bedroom from one side of the house to the other, creating a new master suite with large bathroom and bay-windowed dressing room. A new lobby area was created which lead to the two children’s rooms with a feature light as this was a prominent view point from the large landing area on this floor, and finally a study room.
On the second floor the existing bedroom was remodelled and a new ensuite wet-room was created in an adjoining attic space once the structural alterations to forming a new floor and subsequent roof alterations were carried out.
A comprehensive FF&E package of loose furniture and custom designed built in furniture was installed, along with an AV system for the new cinema room and music integration for the Club Lounge and remaining floors also.
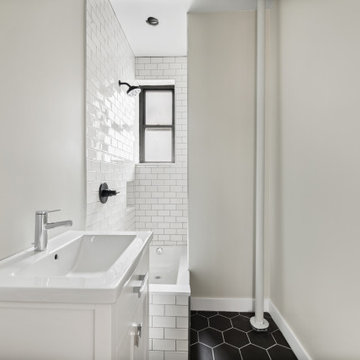
Agile renovation of a Morningside Heights bathroom by NYC design-build firm Bolster.
Immagine di una stanza da bagno design di medie dimensioni con ante lisce, ante bianche, vasca ad alcova, WC monopezzo, piastrelle bianche, piastrelle in ceramica, pareti bianche, pavimento in cementine, lavabo integrato, top piastrellato, pavimento nero, doccia aperta, top bianco, un lavabo e mobile bagno freestanding
Immagine di una stanza da bagno design di medie dimensioni con ante lisce, ante bianche, vasca ad alcova, WC monopezzo, piastrelle bianche, piastrelle in ceramica, pareti bianche, pavimento in cementine, lavabo integrato, top piastrellato, pavimento nero, doccia aperta, top bianco, un lavabo e mobile bagno freestanding
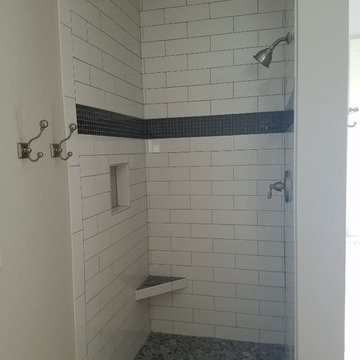
With the clients help and ideas we added this feature of 2 sets of different color glass insert tile int he shower.
Foto di una stanza da bagno padronale classica di medie dimensioni con vasca da incasso, doccia aperta, piastrelle bianche, piastrelle di vetro, pareti grigie, pavimento in cementine e top piastrellato
Foto di una stanza da bagno padronale classica di medie dimensioni con vasca da incasso, doccia aperta, piastrelle bianche, piastrelle di vetro, pareti grigie, pavimento in cementine e top piastrellato
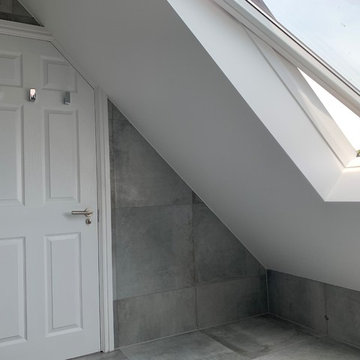
Concrete tiles in luxury bathroom.
Foto di un'ampia stanza da bagno padronale moderna con vasca ad alcova, doccia aperta, WC monopezzo, piastrelle grigie, piastrelle a mosaico, pareti grigie, pavimento in cementine, lavabo sospeso, top piastrellato, pavimento grigio, porta doccia a battente e top grigio
Foto di un'ampia stanza da bagno padronale moderna con vasca ad alcova, doccia aperta, WC monopezzo, piastrelle grigie, piastrelle a mosaico, pareti grigie, pavimento in cementine, lavabo sospeso, top piastrellato, pavimento grigio, porta doccia a battente e top grigio
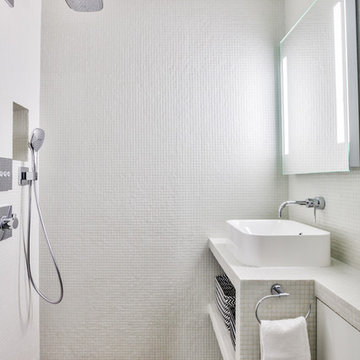
Salle d'eau entièrement carrelée en micro-mosaïques blanches.
Le meuble a été créé sur-mesure afin d'épouser au mieux l'espace, et d'y créer le maximum de rangements. Vasque posée et mitigeur mural.
Belle douche à l'italienne avec une niche intégrée, et un magnifique sol en carreaux de ciment résolument graphiques.
https://www.nevainteriordesign.com/
Liens Magazines :
Houzz
https://www.houzz.fr/ideabooks/97017180/list/couleur-d-hiver-le-jaune-curry-epice-la-decoration
Castorama
https://www.18h39.fr/articles/9-conseils-de-pro-pour-rendre-un-appartement-en-rez-de-chaussee-lumineux.html
Maison Créative
http://www.maisoncreative.com/transformer/amenager/comment-amenager-lespace-sous-une-mezzanine-9753
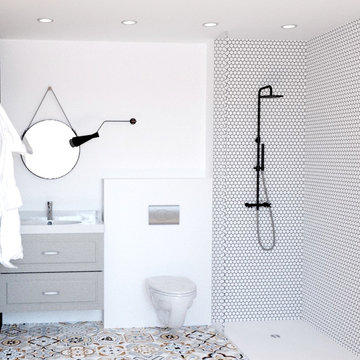
Réalisations 3D - Julie Chauvin
Esempio di una piccola stanza da bagno padronale nordica con doccia aperta, WC sospeso, piastrelle bianche, piastrelle a mosaico, pareti bianche, pavimento in cementine, lavabo sospeso, top piastrellato, pavimento multicolore, doccia aperta e top bianco
Esempio di una piccola stanza da bagno padronale nordica con doccia aperta, WC sospeso, piastrelle bianche, piastrelle a mosaico, pareti bianche, pavimento in cementine, lavabo sospeso, top piastrellato, pavimento multicolore, doccia aperta e top bianco
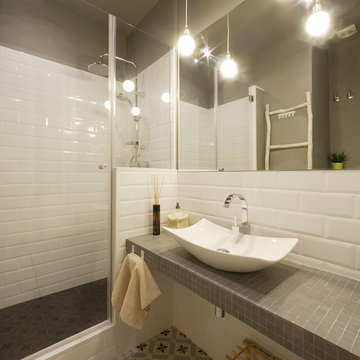
Baño principal.
Fotografía: Lourdes Jansana
Foto di una piccola stanza da bagno padronale minimalista con doccia alcova, lavabo a bacinella, porta doccia a battente, nessun'anta, WC a due pezzi, piastrelle grigie, piastrelle in ceramica, pareti grigie, pavimento in cementine, top piastrellato e pavimento multicolore
Foto di una piccola stanza da bagno padronale minimalista con doccia alcova, lavabo a bacinella, porta doccia a battente, nessun'anta, WC a due pezzi, piastrelle grigie, piastrelle in ceramica, pareti grigie, pavimento in cementine, top piastrellato e pavimento multicolore
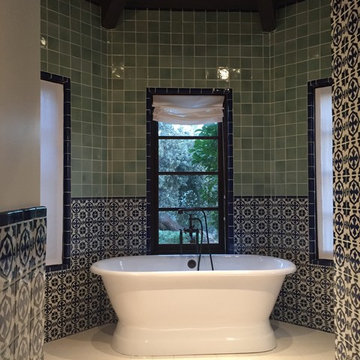
Foto di una stanza da bagno padronale mediterranea di medie dimensioni con ante con bugna sagomata, ante in legno bruno, vasca freestanding, doccia a filo pavimento, WC monopezzo, piastrelle multicolore, piastrelle di cemento, pareti bianche, pavimento in cementine, lavabo da incasso, top piastrellato, pavimento bianco, doccia aperta e top bianco
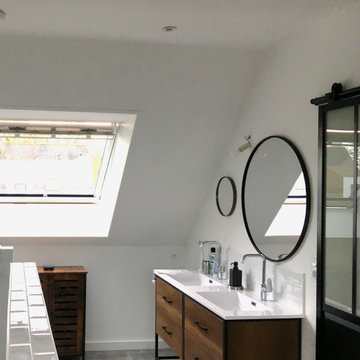
Une maison où l'étage était "dans son jus" avait besoin d'un bon coup de fraîcheur. Une petite salle d'eau et un petit bureau sous les toits ont été joints afin de créer une pièce d'eau avec la lumière traversante réunissant deux vasques, une grande douche, un coin WC et un espace de change.
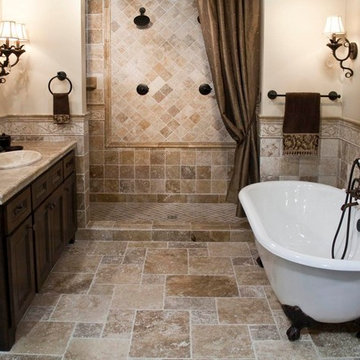
Esempio di una stanza da bagno padronale mediterranea con ante in stile shaker, ante in legno bruno, vasca con piedi a zampa di leone, doccia alcova, WC a due pezzi, piastrelle beige, piastrelle in ceramica, pareti beige, pavimento in cementine, lavabo da incasso e top piastrellato

This existing three storey Victorian Villa was completely redesigned, altering the layout on every floor and adding a new basement under the house to provide a fourth floor.
After under-pinning and constructing the new basement level, a new cinema room, wine room, and cloakroom was created, extending the existing staircase so that a central stairwell now extended over the four floors.
On the ground floor, we refurbished the existing parquet flooring and created a ‘Club Lounge’ in one of the front bay window rooms for our clients to entertain and use for evenings and parties, a new family living room linked to the large kitchen/dining area. The original cloakroom was directly off the large entrance hall under the stairs which the client disliked, so this was moved to the basement when the staircase was extended to provide the access to the new basement.
First floor was completely redesigned and changed, moving the master bedroom from one side of the house to the other, creating a new master suite with large bathroom and bay-windowed dressing room. A new lobby area was created which lead to the two children’s rooms with a feature light as this was a prominent view point from the large landing area on this floor, and finally a study room.
On the second floor the existing bedroom was remodelled and a new ensuite wet-room was created in an adjoining attic space once the structural alterations to forming a new floor and subsequent roof alterations were carried out.
A comprehensive FF&E package of loose furniture and custom designed built in furniture was installed, along with an AV system for the new cinema room and music integration for the Club Lounge and remaining floors also.

Restructuration complète de la salle de bain. nouvel espace douche, création de rangements . Plan vasque sur mesure.
Idee per una stanza da bagno padronale design di medie dimensioni con ante a filo, ante bianche, piastrelle rosa, piastrelle in terracotta, pareti bianche, pavimento in cementine, lavabo a consolle, top piastrellato, pavimento rosa e top rosa
Idee per una stanza da bagno padronale design di medie dimensioni con ante a filo, ante bianche, piastrelle rosa, piastrelle in terracotta, pareti bianche, pavimento in cementine, lavabo a consolle, top piastrellato, pavimento rosa e top rosa
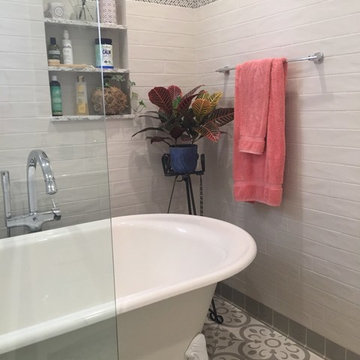
Carolyn Patterson
Foto di una stanza da bagno con doccia mediterranea di medie dimensioni con consolle stile comò, ante bianche, vasca con piedi a zampa di leone, vasca/doccia, WC monopezzo, piastrelle grigie, piastrelle diamantate, pareti grigie, pavimento in cementine, lavabo integrato, top piastrellato, pavimento grigio e doccia aperta
Foto di una stanza da bagno con doccia mediterranea di medie dimensioni con consolle stile comò, ante bianche, vasca con piedi a zampa di leone, vasca/doccia, WC monopezzo, piastrelle grigie, piastrelle diamantate, pareti grigie, pavimento in cementine, lavabo integrato, top piastrellato, pavimento grigio e doccia aperta

Ispirazione per una stanza da bagno padronale minimalista di medie dimensioni con vasca freestanding, vasca/doccia, piastrelle bianche, piastrelle in ceramica, pareti bianche, WC sospeso, pavimento in cementine, lavabo a colonna, top multicolore, top piastrellato e pavimento beige
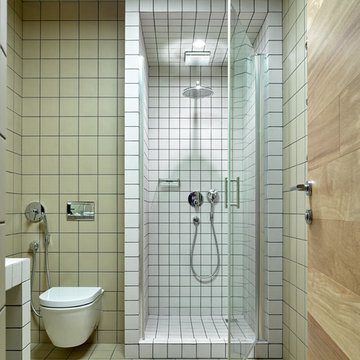
Сергей Ананьев
Ispirazione per una piccola stanza da bagno con doccia scandinava con WC sospeso, pavimento in cementine, top piastrellato, doccia alcova, piastrelle beige, pareti beige, pavimento multicolore e porta doccia a battente
Ispirazione per una piccola stanza da bagno con doccia scandinava con WC sospeso, pavimento in cementine, top piastrellato, doccia alcova, piastrelle beige, pareti beige, pavimento multicolore e porta doccia a battente
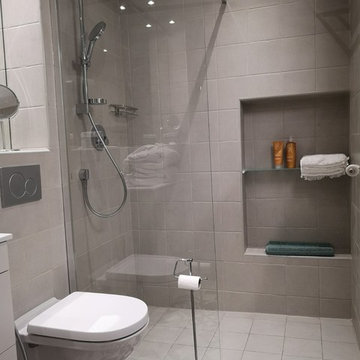
Immagine di una piccola stanza da bagno con doccia design con ante lisce, ante bianche, doccia a filo pavimento, WC sospeso, piastrelle grigie, piastrelle di cemento, pareti grigie, pavimento in cementine, lavabo sottopiano, top piastrellato, pavimento grigio, doccia aperta e top grigio
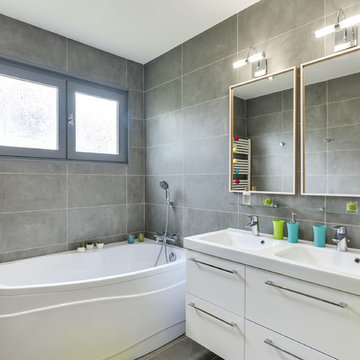
Meero
Idee per una stanza da bagno per bambini contemporanea di medie dimensioni con vasca da incasso, piastrelle grigie, pareti grigie, lavabo a consolle, pavimento grigio, ante a filo, ante bianche, zona vasca/doccia separata, WC a due pezzi, piastrelle di cemento, pavimento in cementine, top piastrellato e doccia aperta
Idee per una stanza da bagno per bambini contemporanea di medie dimensioni con vasca da incasso, piastrelle grigie, pareti grigie, lavabo a consolle, pavimento grigio, ante a filo, ante bianche, zona vasca/doccia separata, WC a due pezzi, piastrelle di cemento, pavimento in cementine, top piastrellato e doccia aperta
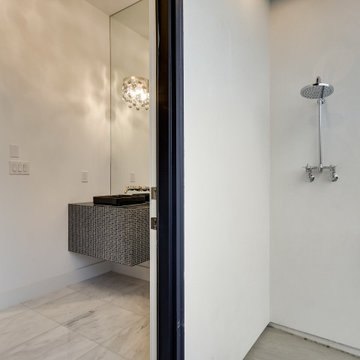
pool bathroom
Ispirazione per una stanza da bagno country con doccia aperta, pavimento in cementine, top piastrellato, doccia aperta, top bianco, un lavabo e mobile bagno sospeso
Ispirazione per una stanza da bagno country con doccia aperta, pavimento in cementine, top piastrellato, doccia aperta, top bianco, un lavabo e mobile bagno sospeso
Bagni con pavimento in cementine e top piastrellato - Foto e idee per arredare
1

