Bagni con ante in legno bruno e top piastrellato - Foto e idee per arredare
Filtra anche per:
Budget
Ordina per:Popolari oggi
1 - 20 di 922 foto

Création d’un grand appartement familial avec espace parental et son studio indépendant suite à la réunion de deux lots. Une rénovation importante est effectuée et l’ensemble des espaces est restructuré et optimisé avec de nombreux rangements sur mesure. Les espaces sont ouverts au maximum pour favoriser la vue vers l’extérieur.

Paint by Sherwin Williams
Body Color - Agreeable Gray - SW 7029
Trim Color - Dover White - SW 6385
Media Room Wall Color - Accessible Beige - SW 7036
Floor & Wall Tile by Macadam Floor & Design
Tile Countertops & Shower Walls by Florida Tile
Tile Product Sequence in Drift (or in Breeze)
Shower Wall Accent Tile by Marazzi
Tile Product Luminescence in Silver
Shower Niche and Mud Set Shower Pan Tile by Tierra Sol
Tile Product - Driftwood in Brown Hexagon Mosaic
Sinks by Decolav
Sink Faucet by Delta Faucet
Windows by Milgard Windows & Doors
Window Product Style Line® Series
Window Supplier Troyco - Window & Door
Window Treatments by Budget Blinds
Lighting by Destination Lighting
Fixtures by Crystorama Lighting
Interior Design by Creative Interiors & Design
Custom Cabinetry & Storage by Northwood Cabinets
Customized & Built by Cascade West Development
Photography by ExposioHDR Portland
Original Plans by Alan Mascord Design Associates

Andrew Clark
Idee per una grande stanza da bagno padronale design con ante lisce, ante in legno bruno, vasca ad angolo, doccia ad angolo, piastrelle beige, piastrelle in gres porcellanato, pareti beige, pavimento in vinile, lavabo sottopiano, top piastrellato, pavimento beige e porta doccia a battente
Idee per una grande stanza da bagno padronale design con ante lisce, ante in legno bruno, vasca ad angolo, doccia ad angolo, piastrelle beige, piastrelle in gres porcellanato, pareti beige, pavimento in vinile, lavabo sottopiano, top piastrellato, pavimento beige e porta doccia a battente

Photos by Langdon Clay
Ispirazione per una stanza da bagno padronale di medie dimensioni con ante lisce, ante in legno bruno, vasca da incasso, doccia alcova, WC a due pezzi, piastrelle verdi, piastrelle diamantate, pareti beige, pavimento in ardesia, lavabo sottopiano e top piastrellato
Ispirazione per una stanza da bagno padronale di medie dimensioni con ante lisce, ante in legno bruno, vasca da incasso, doccia alcova, WC a due pezzi, piastrelle verdi, piastrelle diamantate, pareti beige, pavimento in ardesia, lavabo sottopiano e top piastrellato
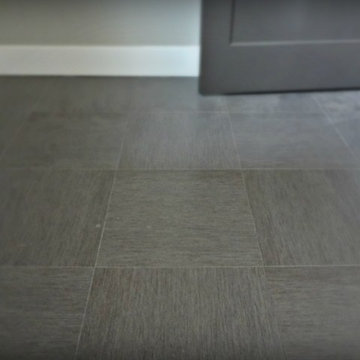
Materials and interior paint selected by Cherry City Interiors & Design
Idee per una stanza da bagno padronale contemporanea di medie dimensioni con ante in stile shaker, ante in legno bruno, vasca freestanding, doccia alcova, piastrelle beige, piastrelle in ceramica, pareti bianche, pavimento in gres porcellanato, lavabo da incasso e top piastrellato
Idee per una stanza da bagno padronale contemporanea di medie dimensioni con ante in stile shaker, ante in legno bruno, vasca freestanding, doccia alcova, piastrelle beige, piastrelle in ceramica, pareti bianche, pavimento in gres porcellanato, lavabo da incasso e top piastrellato
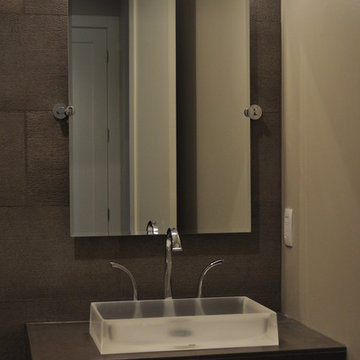
Idee per una stanza da bagno per bambini contemporanea di medie dimensioni con lavabo a bacinella, ante lisce, ante in legno bruno, top piastrellato, WC monopezzo, piastrelle in gres porcellanato, pareti grigie, pavimento in gres porcellanato, vasca da incasso e piastrelle grigie

An Organic Southwestern master bathroom with slate and snail shower.
Architect: Urban Design Associates, Lee Hutchison
Interior Designer: Bess Jones Interiors
Builder: R-Net Custom Homes
Photography: Dino Tonn
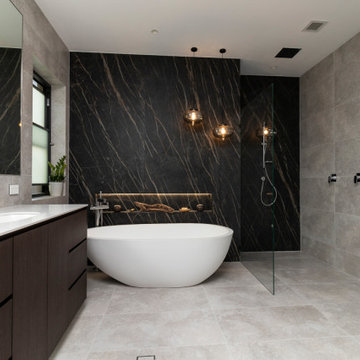
Ultra modern bathroom design project
Esempio di un'ampia stanza da bagno con doccia moderna con ante lisce, ante in legno bruno, vasca freestanding, doccia aperta, WC sospeso, piastrelle grigie, piastrelle in gres porcellanato, pareti multicolore, pavimento in gres porcellanato, lavabo sottopiano, top piastrellato, pavimento grigio, doccia aperta e top bianco
Esempio di un'ampia stanza da bagno con doccia moderna con ante lisce, ante in legno bruno, vasca freestanding, doccia aperta, WC sospeso, piastrelle grigie, piastrelle in gres porcellanato, pareti multicolore, pavimento in gres porcellanato, lavabo sottopiano, top piastrellato, pavimento grigio, doccia aperta e top bianco
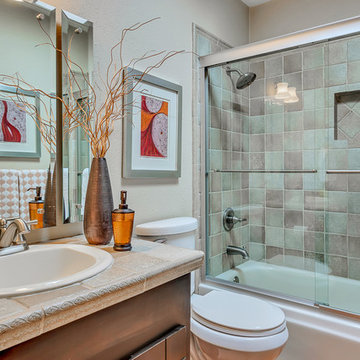
Esempio di una stanza da bagno con doccia stile americano di medie dimensioni con ante in legno bruno, vasca ad alcova, vasca/doccia, piastrelle multicolore, piastrelle in ceramica, pareti beige, lavabo da incasso, top piastrellato, porta doccia scorrevole e top beige
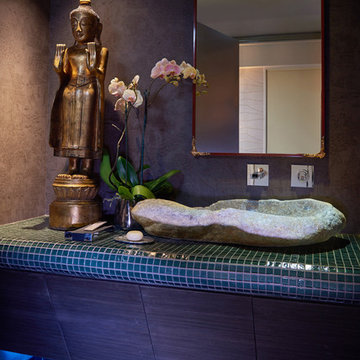
Peter Christiansen Valli
Immagine di un piccolo bagno di servizio boho chic con ante lisce, ante in legno bruno, piastrelle verdi, pavimento in marmo, lavabo a bacinella, pareti marroni, piastrelle a mosaico e top piastrellato
Immagine di un piccolo bagno di servizio boho chic con ante lisce, ante in legno bruno, piastrelle verdi, pavimento in marmo, lavabo a bacinella, pareti marroni, piastrelle a mosaico e top piastrellato
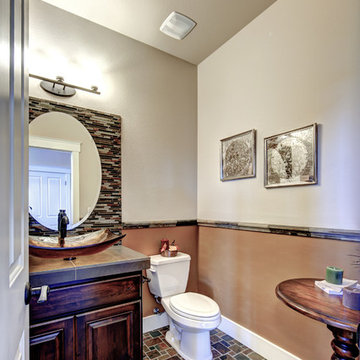
Ispirazione per un bagno di servizio contemporaneo di medie dimensioni con ante con bugna sagomata, ante in legno bruno, WC a due pezzi, pareti beige, pavimento con piastrelle in ceramica, lavabo a bacinella, top piastrellato e pavimento multicolore
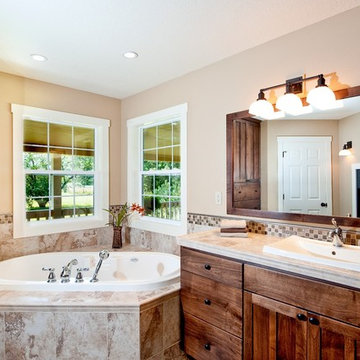
On the top of the homeowners’ wish list was a larger master suite with a separate shower and jetted tub. To do this we combined the existing master suite with two small existing bedrooms. This gave the homeowners a much larger and more luxurious bathroom while leaving enough space in the master bedroom to have a cozy reading nook next to the see-through fireplace. Jenerik ImagesPhotography
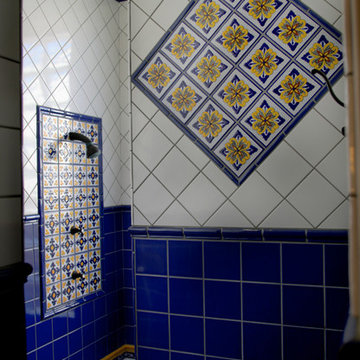
Indoor and Outdoor Mexican Talavera Tile
Immagine di una grande stanza da bagno padronale mediterranea con ante con bugna sagomata, ante in legno bruno, vasca sottopiano, piastrelle blu, piastrelle in ceramica, pareti beige, pavimento in terracotta, lavabo sottopiano, top piastrellato, pavimento rosso e top arancione
Immagine di una grande stanza da bagno padronale mediterranea con ante con bugna sagomata, ante in legno bruno, vasca sottopiano, piastrelle blu, piastrelle in ceramica, pareti beige, pavimento in terracotta, lavabo sottopiano, top piastrellato, pavimento rosso e top arancione
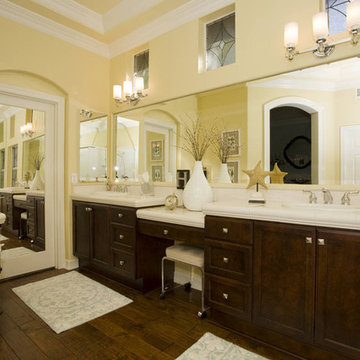
Transitional space. Upholstered headboard, custom bedding. Dark walnut shutters, paneling.
Ispirazione per una stanza da bagno chic con lavabo da incasso, ante con bugna sagomata, ante in legno bruno, top piastrellato, piastrelle bianche, pareti gialle e top bianco
Ispirazione per una stanza da bagno chic con lavabo da incasso, ante con bugna sagomata, ante in legno bruno, top piastrellato, piastrelle bianche, pareti gialle e top bianco
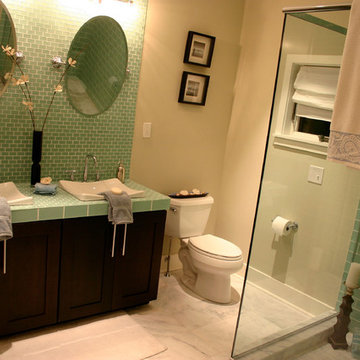
Foto di una stanza da bagno chic con lavabo a bacinella, ante in stile shaker, ante in legno bruno, top piastrellato, doccia ad angolo, WC a due pezzi, piastrelle verdi e top verde
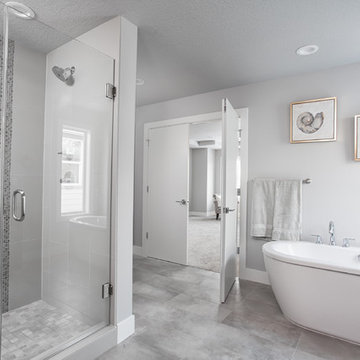
Idee per una grande stanza da bagno padronale minimalista con ante lisce, ante in legno bruno, vasca con piedi a zampa di leone, doccia doppia, WC a due pezzi, piastrelle bianche, piastrelle di vetro, pareti grigie, pavimento con piastrelle in ceramica, lavabo da incasso, top piastrellato, pavimento grigio e porta doccia a battente
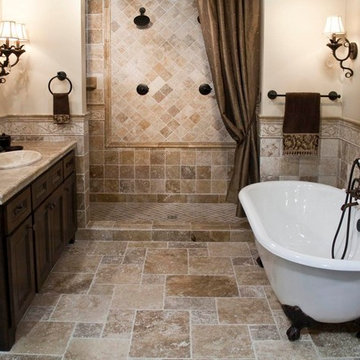
Esempio di una stanza da bagno padronale mediterranea con ante in stile shaker, ante in legno bruno, vasca con piedi a zampa di leone, doccia alcova, WC a due pezzi, piastrelle beige, piastrelle in ceramica, pareti beige, pavimento in cementine, lavabo da incasso e top piastrellato
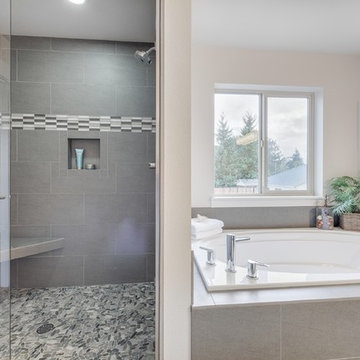
Re-PDX Photography
Esempio di una stanza da bagno padronale chic con ante in stile shaker, ante in legno bruno, vasca da incasso, doccia alcova, piastrelle in ceramica, pareti bianche, lavabo da incasso, top piastrellato e pavimento con piastrelle in ceramica
Esempio di una stanza da bagno padronale chic con ante in stile shaker, ante in legno bruno, vasca da incasso, doccia alcova, piastrelle in ceramica, pareti bianche, lavabo da incasso, top piastrellato e pavimento con piastrelle in ceramica
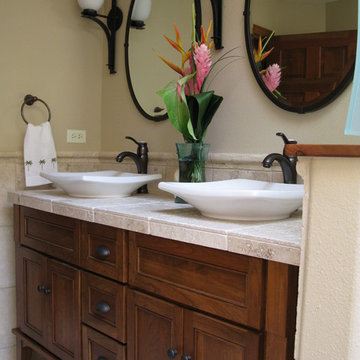
the client loves Hawaii and the tropics, this bath was designed to have a classic feel with references to that love.
Esempio di una stanza da bagno tropicale di medie dimensioni con lavabo a bacinella, ante in legno bruno, top piastrellato, vasca ad alcova, vasca/doccia, WC a due pezzi, piastrelle beige, piastrelle in pietra, pareti beige, pavimento in travertino e ante con riquadro incassato
Esempio di una stanza da bagno tropicale di medie dimensioni con lavabo a bacinella, ante in legno bruno, top piastrellato, vasca ad alcova, vasca/doccia, WC a due pezzi, piastrelle beige, piastrelle in pietra, pareti beige, pavimento in travertino e ante con riquadro incassato

The Aerius - Modern Craftsman in Ridgefield Washington by Cascade West Development Inc.
Upon opening the 8ft tall door and entering the foyer an immediate display of light, color and energy is presented to us in the form of 13ft coffered ceilings, abundant natural lighting and an ornate glass chandelier. Beckoning across the hall an entrance to the Great Room is beset by the Master Suite, the Den, a central stairway to the Upper Level and a passageway to the 4-bay Garage and Guest Bedroom with attached bath. Advancement to the Great Room reveals massive, built-in vertical storage, a vast area for all manner of social interactions and a bountiful showcase of the forest scenery that allows the natural splendor of the outside in. The sleek corner-kitchen is composed with elevated countertops. These additional 4in create the perfect fit for our larger-than-life homeowner and make stooping and drooping a distant memory. The comfortable kitchen creates no spatial divide and easily transitions to the sun-drenched dining nook, complete with overhead coffered-beam ceiling. This trifecta of function, form and flow accommodates all shapes and sizes and allows any number of events to be hosted here. On the rare occasion more room is needed, the sliding glass doors can be opened allowing an out-pour of activity. Almost doubling the square-footage and extending the Great Room into the arboreous locale is sure to guarantee long nights out under the stars.
Cascade West Facebook: https://goo.gl/MCD2U1
Cascade West Website: https://goo.gl/XHm7Un
These photos, like many of ours, were taken by the good people of ExposioHDR - Portland, Or
Exposio Facebook: https://goo.gl/SpSvyo
Exposio Website: https://goo.gl/Cbm8Ya
Bagni con ante in legno bruno e top piastrellato - Foto e idee per arredare
1

