Bagni con top nero - Foto e idee per arredare
Filtra anche per:
Budget
Ordina per:Popolari oggi
61 - 80 di 15.743 foto
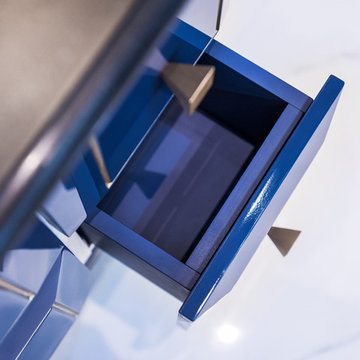
Дина Александрова
Foto di una piccola stanza da bagno padronale chic con ante con bugna sagomata, ante blu, top in marmo e top nero
Foto di una piccola stanza da bagno padronale chic con ante con bugna sagomata, ante blu, top in marmo e top nero

Spacecrafting
Idee per un'ampia stanza da bagno padronale stile marinaro con ante bianche, pavimento con piastrelle in ceramica, top in quarzo composito, pavimento grigio, top nero e ante in stile shaker
Idee per un'ampia stanza da bagno padronale stile marinaro con ante bianche, pavimento con piastrelle in ceramica, top in quarzo composito, pavimento grigio, top nero e ante in stile shaker
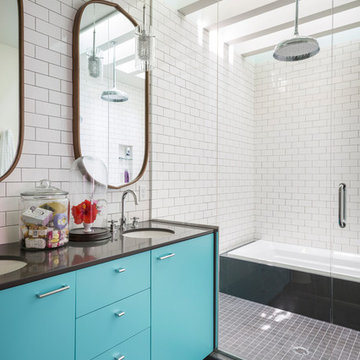
Idee per una grande stanza da bagno padronale nordica con ante lisce, ante turchesi, piastrelle bianche, piastrelle diamantate, pareti bianche, lavabo sottopiano, porta doccia a battente, top nero, vasca ad alcova, doccia alcova, WC a due pezzi, pavimento con piastrelle in ceramica, top in superficie solida e pavimento grigio

Immagine di una grande stanza da bagno padronale classica con nessun'anta, vasca freestanding, doccia ad angolo, WC a due pezzi, pistrelle in bianco e nero, piastrelle in ceramica, pareti grigie, pavimento in gres porcellanato, lavabo a consolle, pavimento nero, porta doccia a battente e top nero

Ispirazione per una stanza da bagno padronale country di medie dimensioni con ante in legno bruno, vasca freestanding, doccia a filo pavimento, piastrelle bianche, piastrelle diamantate, pareti bianche, parquet chiaro, lavabo sottopiano, pavimento beige, doccia aperta, top nero e nessun'anta

Ispirazione per un piccolo bagno di servizio classico con ante in stile shaker, pareti marroni, lavabo a bacinella, top nero, ante con finitura invecchiata, pavimento in ardesia, top in quarzo composito e pavimento grigio

Esempio di una stanza da bagno padronale minimalista di medie dimensioni con ante lisce, ante in legno scuro, vasca da incasso, zona vasca/doccia separata, bidè, piastrelle nere, piastrelle a mosaico, pareti marroni, pavimento con piastrelle a mosaico, lavabo sottopiano, top in quarzo composito, pavimento nero, porta doccia a battente e top nero
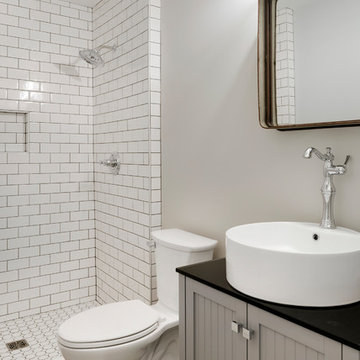
Modern French Country Bathroom.
Esempio di una grande stanza da bagno con doccia minimalista con ante a filo, ante in legno chiaro, vasca freestanding, doccia aperta, WC monopezzo, piastrelle beige, pareti beige, pavimento in legno massello medio, lavabo a bacinella, pavimento marrone, doccia con tenda e top nero
Esempio di una grande stanza da bagno con doccia minimalista con ante a filo, ante in legno chiaro, vasca freestanding, doccia aperta, WC monopezzo, piastrelle beige, pareti beige, pavimento in legno massello medio, lavabo a bacinella, pavimento marrone, doccia con tenda e top nero

Open feel with with curbless shower entry and glass surround.
This master bath suite has the feel of waves and the seaside while including luxury and function. The shower now has a curbless entry, large seat, glass surround and personalized niche. All new fixtures and lighting. Materials have a cohesive mix with accents of flat top pebbles, beach glass and shimmering glass tile. Large format porcelain tiles are on the walls in a wave relief pattern that bring the beach inside. The counter-top is stunning with a waterfall edge over the vanity in soft wisps of warm earth tones made of easy care engineered quartz. This homeowner now loves getting ready for their day.
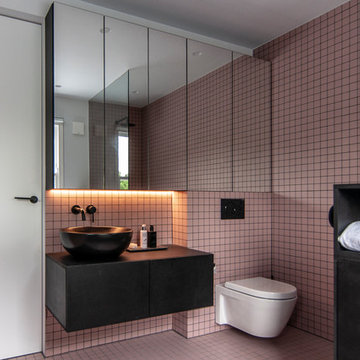
Variant Office
Immagine di una stanza da bagno minimal di medie dimensioni con ante lisce, ante nere, WC sospeso, piastrelle rosa, pareti rosa, pavimento rosa, top nero e lavabo a bacinella
Immagine di una stanza da bagno minimal di medie dimensioni con ante lisce, ante nere, WC sospeso, piastrelle rosa, pareti rosa, pavimento rosa, top nero e lavabo a bacinella

Bold and fun Guest Bathroom
Idee per un piccolo bagno di servizio eclettico con ante nere, WC monopezzo, piastrelle multicolore, pareti multicolore, pavimento con piastrelle in ceramica, lavabo sospeso, top in legno, pavimento nero e top nero
Idee per un piccolo bagno di servizio eclettico con ante nere, WC monopezzo, piastrelle multicolore, pareti multicolore, pavimento con piastrelle in ceramica, lavabo sospeso, top in legno, pavimento nero e top nero
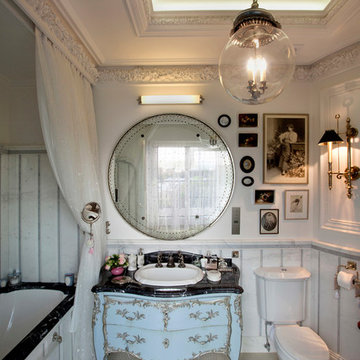
Ispirazione per una stanza da bagno padronale classica con ante blu, vasca sottopiano, pareti bianche, lavabo da incasso e top nero
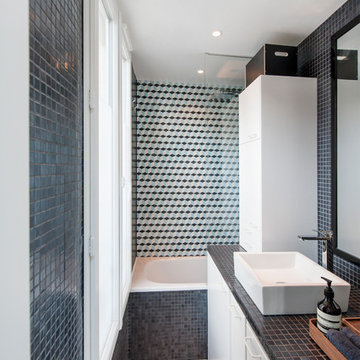
Immagine di una stretta e lunga stanza da bagno minimal con ante lisce, ante bianche, vasca da incasso, vasca/doccia, piastrelle multicolore, lavabo a bacinella, top piastrellato, pavimento beige e top nero
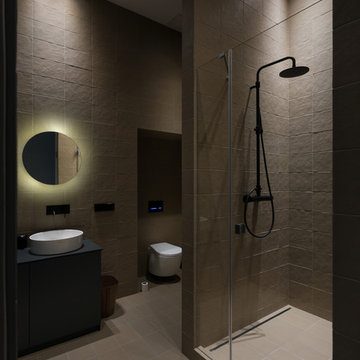
Андрей Авдеенко
Idee per una stanza da bagno con doccia design con lavabo a bacinella, pavimento beige, porta doccia a battente e top nero
Idee per una stanza da bagno con doccia design con lavabo a bacinella, pavimento beige, porta doccia a battente e top nero

They say the magic thing about home is that it feels good to leave and even better to come back and that is exactly what this family wanted to create when they purchased their Bondi home and prepared to renovate. Like Marilyn Monroe, this 1920’s Californian-style bungalow was born with the bone structure to be a great beauty. From the outset, it was important the design reflect their personal journey as individuals along with celebrating their journey as a family. Using a limited colour palette of white walls and black floors, a minimalist canvas was created to tell their story. Sentimental accents captured from holiday photographs, cherished books, artwork and various pieces collected over the years from their travels added the layers and dimension to the home. Architrave sides in the hallway and cutout reveals were painted in high-gloss black adding contrast and depth to the space. Bathroom renovations followed the black a white theme incorporating black marble with white vein accents and exotic greenery was used throughout the home – both inside and out, adding a lushness reminiscent of time spent in the tropics. Like this family, this home has grown with a 3rd stage now in production - watch this space for more...
Martine Payne & Deen Hameed

Master bathroom in Lake house.
Trent Bell Photography
Idee per una stanza da bagno padronale design di medie dimensioni con ante in legno scuro, vasca freestanding, doccia alcova, pareti blu, parquet chiaro, lavabo a bacinella, top in granito, ante lisce, piastrelle multicolore, piastrelle a listelli, pavimento marrone, porta doccia a battente e top nero
Idee per una stanza da bagno padronale design di medie dimensioni con ante in legno scuro, vasca freestanding, doccia alcova, pareti blu, parquet chiaro, lavabo a bacinella, top in granito, ante lisce, piastrelle multicolore, piastrelle a listelli, pavimento marrone, porta doccia a battente e top nero
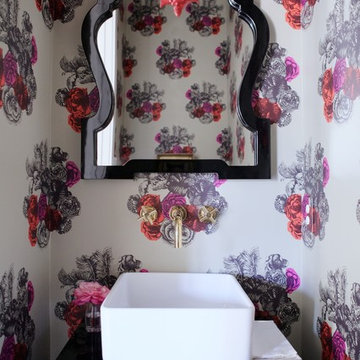
Ispirazione per un bagno di servizio chic con lavabo a bacinella, pareti multicolore e top nero
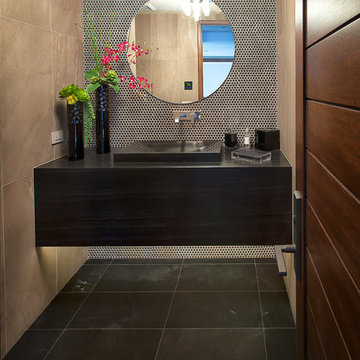
The second powder room in this home features a floating vanity and integrated sink composed of polished Smokey Black Vein Cut slabs. The accent wall was meant to create a dramatic, masculine feel which was accomplished by using a brushed metal three-dimensional mosaic. Sherpa Brown marble filed tile was used for the flooring to compliment the overall design.

The goal of this project was to upgrade the builder grade finishes and create an ergonomic space that had a contemporary feel. This bathroom transformed from a standard, builder grade bathroom to a contemporary urban oasis. This was one of my favorite projects, I know I say that about most of my projects but this one really took an amazing transformation. By removing the walls surrounding the shower and relocating the toilet it visually opened up the space. Creating a deeper shower allowed for the tub to be incorporated into the wet area. Adding a LED panel in the back of the shower gave the illusion of a depth and created a unique storage ledge. A custom vanity keeps a clean front with different storage options and linear limestone draws the eye towards the stacked stone accent wall.
Houzz Write Up: https://www.houzz.com/magazine/inside-houzz-a-chopped-up-bathroom-goes-streamlined-and-swank-stsetivw-vs~27263720
The layout of this bathroom was opened up to get rid of the hallway effect, being only 7 foot wide, this bathroom needed all the width it could muster. Using light flooring in the form of natural lime stone 12x24 tiles with a linear pattern, it really draws the eye down the length of the room which is what we needed. Then, breaking up the space a little with the stone pebble flooring in the shower, this client enjoyed his time living in Japan and wanted to incorporate some of the elements that he appreciated while living there. The dark stacked stone feature wall behind the tub is the perfect backdrop for the LED panel, giving the illusion of a window and also creates a cool storage shelf for the tub. A narrow, but tasteful, oval freestanding tub fit effortlessly in the back of the shower. With a sloped floor, ensuring no standing water either in the shower floor or behind the tub, every thought went into engineering this Atlanta bathroom to last the test of time. With now adequate space in the shower, there was space for adjacent shower heads controlled by Kohler digital valves. A hand wand was added for use and convenience of cleaning as well. On the vanity are semi-vessel sinks which give the appearance of vessel sinks, but with the added benefit of a deeper, rounded basin to avoid splashing. Wall mounted faucets add sophistication as well as less cleaning maintenance over time. The custom vanity is streamlined with drawers, doors and a pull out for a can or hamper.
A wonderful project and equally wonderful client. I really enjoyed working with this client and the creative direction of this project.
Brushed nickel shower head with digital shower valve, freestanding bathtub, curbless shower with hidden shower drain, flat pebble shower floor, shelf over tub with LED lighting, gray vanity with drawer fronts, white square ceramic sinks, wall mount faucets and lighting under vanity. Hidden Drain shower system. Atlanta Bathroom.

Photo Credit: Ron Rosenzweig
Ispirazione per un'ampia stanza da bagno padronale moderna con ante lisce, doccia alcova, ante nere, vasca ad angolo, piastrelle beige, piastrelle di marmo, pareti beige, pavimento in marmo, lavabo sottopiano, top in pietra calcarea, pavimento beige, porta doccia a battente e top nero
Ispirazione per un'ampia stanza da bagno padronale moderna con ante lisce, doccia alcova, ante nere, vasca ad angolo, piastrelle beige, piastrelle di marmo, pareti beige, pavimento in marmo, lavabo sottopiano, top in pietra calcarea, pavimento beige, porta doccia a battente e top nero
Bagni con top nero - Foto e idee per arredare
4

