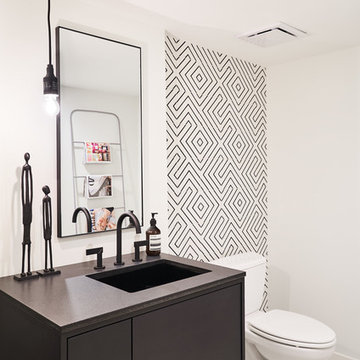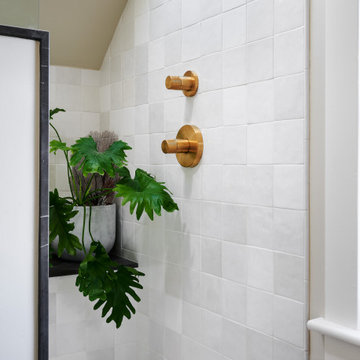Bagni con top nero - Foto e idee per arredare
Filtra anche per:
Budget
Ordina per:Popolari oggi
101 - 120 di 15.751 foto
1 di 2

Foto di una stanza da bagno padronale country di medie dimensioni con ante in stile shaker, ante grigie, vasca freestanding, doccia ad angolo, piastrelle bianche, piastrelle in gres porcellanato, pareti bianche, pavimento in gres porcellanato, lavabo da incasso, top in quarzo composito, pavimento bianco, porta doccia a battente, top nero, due lavabi, mobile bagno incassato e pareti in perlinato

Esempio di un piccolo bagno di servizio classico con ante in stile shaker, ante nere, pavimento in legno massello medio, lavabo sottopiano, top in quarzo composito, pavimento marrone, top nero, mobile bagno incassato e carta da parati

Luxurious master bath with free standing tub against a white stone wall, walk in shower, custom cabinetry with black faucets and granite.
Idee per una grande stanza da bagno padronale country con ante in stile shaker, ante grigie, vasca freestanding, doccia a filo pavimento, WC a due pezzi, pareti grigie, pavimento in gres porcellanato, lavabo sottopiano, top in granito, pavimento grigio, porta doccia a battente, top nero, toilette, due lavabi e mobile bagno incassato
Idee per una grande stanza da bagno padronale country con ante in stile shaker, ante grigie, vasca freestanding, doccia a filo pavimento, WC a due pezzi, pareti grigie, pavimento in gres porcellanato, lavabo sottopiano, top in granito, pavimento grigio, porta doccia a battente, top nero, toilette, due lavabi e mobile bagno incassato

Immagine di un bagno di servizio contemporaneo con ante lisce, ante nere, pistrelle in bianco e nero, pareti bianche, lavabo sottopiano, pavimento bianco e top nero

Immagine di una stanza da bagno padronale stile rurale di medie dimensioni con ante in stile shaker, ante bianche, vasca freestanding, doccia alcova, WC a due pezzi, piastrelle beige, piastrelle a mosaico, pareti beige, pavimento in gres porcellanato, lavabo rettangolare, top in saponaria, pavimento beige e top nero

Suzanna Scott Photography
Esempio di un bagno di servizio scandinavo di medie dimensioni con consolle stile comò, ante nere, WC monopezzo, piastrelle bianche, pareti bianche, parquet chiaro, lavabo sottopiano, top in quarzo composito e top nero
Esempio di un bagno di servizio scandinavo di medie dimensioni con consolle stile comò, ante nere, WC monopezzo, piastrelle bianche, pareti bianche, parquet chiaro, lavabo sottopiano, top in quarzo composito e top nero

Interior Design, Interior Architecture, Construction Administration, Custom Millwork & Furniture Design by Chango & Co.
Photography by Jacob Snavely
Foto di un ampio bagno di servizio design con parquet scuro, lavabo sottopiano, pareti multicolore, pavimento marrone e top nero
Foto di un ampio bagno di servizio design con parquet scuro, lavabo sottopiano, pareti multicolore, pavimento marrone e top nero

This bathroom was designed for specifically for my clients’ overnight guests.
My clients felt their previous bathroom was too light and sparse looking and asked for a more intimate and moodier look.
The mirror, tapware and bathroom fixtures have all been chosen for their soft gradual curves which create a flow on effect to each other, even the tiles were chosen for their flowy patterns. The smoked bronze lighting, door hardware, including doorstops were specified to work with the gun metal tapware.
A 2-metre row of deep storage drawers’ float above the floor, these are stained in a custom inky blue colour – the interiors are done in Indian Ink Melamine. The existing entrance door has also been stained in the same dark blue timber stain to give a continuous and purposeful look to the room.
A moody and textural material pallet was specified, this made up of dark burnished metal look porcelain tiles, a lighter grey rock salt porcelain tile which were specified to flow from the hallway into the bathroom and up the back wall.
A wall has been designed to divide the toilet and the vanity and create a more private area for the toilet so its dominance in the room is minimised - the focal areas are the large shower at the end of the room bath and vanity.
The freestanding bath has its own tumbled natural limestone stone wall with a long-recessed shelving niche behind the bath - smooth tiles for the internal surrounds which are mitred to the rough outer tiles all carefully planned to ensure the best and most practical solution was achieved. The vanity top is also a feature element, made in Bengal black stone with specially designed grooves creating a rock edge.

Foto di una grande stanza da bagno padronale design con ante lisce, ante in legno chiaro, vasca freestanding, doccia aperta, piastrelle beige, piastrelle effetto legno, lavabo sottopiano, pavimento beige, porta doccia a battente, top nero, due lavabi e mobile bagno sospeso

Achieve functionality without sacrificing style with our functional Executive Suite Bathroom Upgrade.
Foto di un grande bagno di servizio minimalista con ante lisce, ante in legno bruno, WC a due pezzi, piastrelle multicolore, lastra di pietra, pareti nere, parquet scuro, lavabo a bacinella, top alla veneziana, pavimento marrone, top nero, mobile bagno sospeso e travi a vista
Foto di un grande bagno di servizio minimalista con ante lisce, ante in legno bruno, WC a due pezzi, piastrelle multicolore, lastra di pietra, pareti nere, parquet scuro, lavabo a bacinella, top alla veneziana, pavimento marrone, top nero, mobile bagno sospeso e travi a vista

La salle d’eau est séparée de la chambre par une porte coulissante vitrée afin de laisser passer la lumière naturelle. L’armoire à pharmacie a été réalisée sur mesure. Ses portes miroir apportent volume et profondeur à l’espace. Afin de se fondre dans le décor et d’optimiser l’agencement, elle a été incrustée dans le doublage du mur.
Enfin, la mosaïque irisée bleue Kitkat (Casalux) apporte tout le caractère de cette mini pièce maximisée.

This project included a reconfiguration of the second story, including a new bathroom and walk-in closet for the primary suite. We brought in ample light with multiple skylights, added coziness with a fireplace, and used rich materials for a result that feels luxurious and reflects the personality of the stylish homeowners.

This project included a reconfiguration of the second story, including a new bathroom and walk-in closet for the primary suite. We brought in ample light with multiple skylights, added coziness with a fireplace, and used rich materials for a result that feels luxurious and reflects the personality of the stylish homeowners.

Immagine di una stanza da bagno chic con ante lisce, ante in legno scuro, piastrelle nere, piastrelle in gres porcellanato, pavimento in gres porcellanato, pavimento nero, top nero, un lavabo, mobile bagno incassato e carta da parati

Immagine di una stanza da bagno classica con ante con riquadro incassato, ante grigie, pareti bianche, pavimento con piastrelle a mosaico, lavabo sottopiano, top nero, un lavabo, mobile bagno freestanding e boiserie

Esempio di una stanza da bagno padronale contemporanea con ante lisce, piastrelle bianche, piastrelle diamantate, pareti bianche, top in saponaria, top nero, due lavabi e mobile bagno sospeso

Photo : Romain Ricard
Foto di un piccolo bagno di servizio minimal con ante a filo, ante in legno scuro, WC sospeso, piastrelle beige, piastrelle in ceramica, pareti beige, pavimento con piastrelle in ceramica, lavabo a consolle, top in quarzite, pavimento beige, top nero e mobile bagno sospeso
Foto di un piccolo bagno di servizio minimal con ante a filo, ante in legno scuro, WC sospeso, piastrelle beige, piastrelle in ceramica, pareti beige, pavimento con piastrelle in ceramica, lavabo a consolle, top in quarzite, pavimento beige, top nero e mobile bagno sospeso

New modern primary bathroom that uses waterproof plaster for the whole space. The bathtub is custom and made of the same waterproof plaster. Wall mounted faucets. Separate showers.

Foto di una grande stanza da bagno padronale country con ante in stile shaker, ante in legno scuro, vasca freestanding, zona vasca/doccia separata, piastrelle bianche, pareti bianche, pavimento con piastrelle in ceramica, lavabo sottopiano, top in quarzite, pavimento beige, porta doccia a battente, toilette, un lavabo, mobile bagno sospeso, pareti in legno e top nero

The renovation of this bathroom was part of the complete refurbishment of a beautiful apartment in St Albans. The clients enlisted our Project Management services for the interior design and implementation of this renovation. We wanted to create a calming space and create the illusion of a bigger bathroom. We fully tiled the room and added a modern rustic wall mounted vanity with a black basin. We popped the scheme with accents of black and added colourful accessories to complete the scheme.
Bagni con top nero - Foto e idee per arredare
6

