Bagni con vasca da incasso e top nero - Foto e idee per arredare
Filtra anche per:
Budget
Ordina per:Popolari oggi
1 - 20 di 1.146 foto
1 di 3

Il bagno dallo spazio ridotto è stato studiato nei minimi particolari. I rivestimenti e il pavimento coordinati ma di diversi colori e formati sono stati la vera sfida di questo spazio.

Guest bathroom with walk-in shower
Idee per una piccola stanza da bagno con doccia costiera con ante con riquadro incassato, ante in legno scuro, vasca da incasso, pareti bianche, pavimento in legno massello medio, lavabo da incasso, pavimento marrone, top nero, panca da doccia, un lavabo e mobile bagno incassato
Idee per una piccola stanza da bagno con doccia costiera con ante con riquadro incassato, ante in legno scuro, vasca da incasso, pareti bianche, pavimento in legno massello medio, lavabo da incasso, pavimento marrone, top nero, panca da doccia, un lavabo e mobile bagno incassato
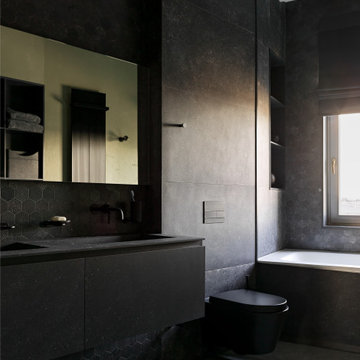
Foto di una grande stanza da bagno con doccia contemporanea con ante lisce, ante nere, vasca da incasso, doccia alcova, orinatoio, piastrelle nere, piastrelle in gres porcellanato, pareti nere, pavimento in gres porcellanato, lavabo sottopiano, pavimento nero e top nero

Sanjay Jani
Foto di una stanza da bagno padronale minimalista di medie dimensioni con ante lisce, ante in legno chiaro, vasca da incasso, doccia alcova, WC monopezzo, pistrelle in bianco e nero, piastrelle in ceramica, pareti bianche, pavimento con piastrelle in ceramica, lavabo a bacinella, top in granito, pavimento nero, doccia aperta e top nero
Foto di una stanza da bagno padronale minimalista di medie dimensioni con ante lisce, ante in legno chiaro, vasca da incasso, doccia alcova, WC monopezzo, pistrelle in bianco e nero, piastrelle in ceramica, pareti bianche, pavimento con piastrelle in ceramica, lavabo a bacinella, top in granito, pavimento nero, doccia aperta e top nero

Ispirazione per una piccola stanza da bagno padronale bohémian con ante lisce, ante in legno scuro, vasca da incasso, vasca/doccia, WC sospeso, piastrelle marroni, piastrelle in ceramica, pareti marroni, pavimento con piastrelle in ceramica, top in marmo, pavimento grigio, top nero e lavabo sospeso
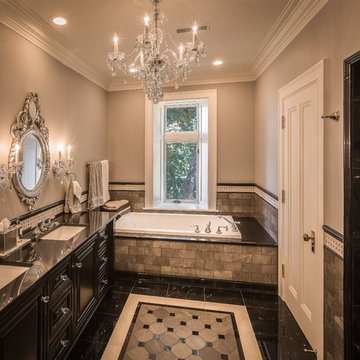
This richly appointed bathroom is part of the guest suite ensemble within a historic remodel, team project MDI was a part of on Oconomowoc Lake.
Immagine di una stanza da bagno classica con ante con bugna sagomata, ante nere, vasca da incasso, pistrelle in bianco e nero, piastrelle grigie, pareti grigie, lavabo sottopiano, pavimento multicolore, top nero e piastrelle diamantate
Immagine di una stanza da bagno classica con ante con bugna sagomata, ante nere, vasca da incasso, pistrelle in bianco e nero, piastrelle grigie, pareti grigie, lavabo sottopiano, pavimento multicolore, top nero e piastrelle diamantate

The renovation of this bathroom was part of the complete refurbishment of a beautiful apartment in St Albans. The clients enlisted our Project Management services for the interior design and implementation of this renovation. We wanted to create a calming space and create the illusion of a bigger bathroom. We fully tiled the room and added a modern rustic wall mounted vanity with a black basin. We popped the scheme with accents of black and added colourful accessories to complete the scheme.

Ispirazione per una piccola stanza da bagno con doccia contemporanea con ante lisce, ante in legno scuro, vasca da incasso, vasca/doccia, WC monopezzo, piastrelle bianche, piastrelle diamantate, pareti bianche, pavimento con piastrelle in ceramica, lavabo integrato, top in cemento, pavimento nero, porta doccia scorrevole, top nero, un lavabo, mobile bagno freestanding e carta da parati

The current home for this family was not large enough for their needs. We extended the master bedroom to create an additional walk-in closet and added a master bathroom to allow the parents to have their own retreat. We mixed the couple’s styles by introducing hints of mid-century modern and transitional elements throughout the home.
A neutral palette and clean lines are found throughout the home with splashes of color. We also focused on the functionality of the home by removing some of the walls that did not allow the home to flow, keeping it open for conversation in the main living areas. Contact us today,
(562) 444-8745.

Ispirazione per una grande stanza da bagno padronale classica con ante con riquadro incassato, ante bianche, vasca da incasso, doccia ad angolo, WC a due pezzi, piastrelle beige, piastrelle in gres porcellanato, pareti marroni, pavimento in gres porcellanato, lavabo sottopiano, top in granito, pavimento grigio, porta doccia a battente e top nero

Esempio di una grande stanza da bagno padronale minimalista con consolle stile comò, ante in legno chiaro, vasca da incasso, vasca/doccia, WC a due pezzi, piastrelle bianche, piastrelle in gres porcellanato, pareti verdi, pavimento in gres porcellanato, lavabo sottopiano, top in saponaria, pavimento grigio, doccia con tenda e top nero
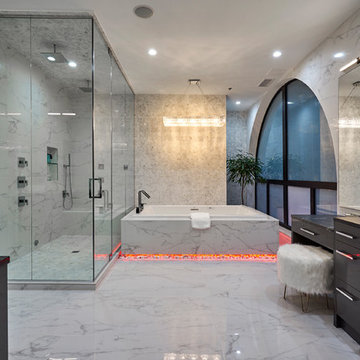
Esempio di una stanza da bagno padronale design con ante lisce, ante grigie, vasca da incasso, doccia ad angolo, piastrelle grigie, lavabo sottopiano, pavimento bianco e top nero

Esempio di una stanza da bagno padronale minimalista di medie dimensioni con ante lisce, ante in legno scuro, vasca da incasso, zona vasca/doccia separata, bidè, piastrelle nere, piastrelle a mosaico, pareti marroni, pavimento con piastrelle a mosaico, lavabo sottopiano, top in quarzo composito, pavimento nero, porta doccia a battente e top nero
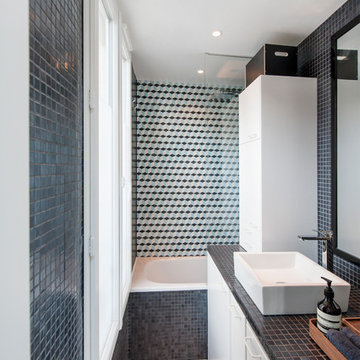
Immagine di una stretta e lunga stanza da bagno minimal con ante lisce, ante bianche, vasca da incasso, vasca/doccia, piastrelle multicolore, lavabo a bacinella, top piastrellato, pavimento beige e top nero
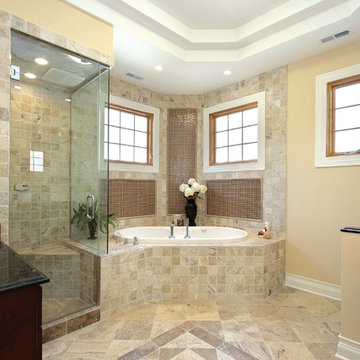
Immagine di una stanza da bagno padronale di medie dimensioni con ante in legno bruno, vasca da incasso, doccia ad angolo, piastrelle beige, piastrelle in ceramica, pareti beige, pavimento con piastrelle in ceramica, lavabo sottopiano, top in granito, pavimento beige, porta doccia a battente e top nero

The master bathroom remodel was done in continuation of the color scheme that was done throughout the house.
Large format tile was used for the floor to eliminate as many grout lines and to showcase the large open space that is present in the bathroom.
All 3 walls were tiles with large format tile as well with 3 decorative lines running in parallel with 1 tile spacing between them.
The deck of the tub that also acts as the bench in the shower was covered with the same quartz stone material that was used for the vanity countertop, notice for its running continuously from the vanity to the waterfall to the tub deck and its step.
Another great use for the countertop was the ledge of the shampoo niche.
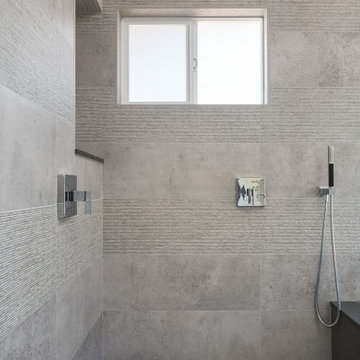
The master bathroom remodel was done in continuation of the color scheme that was done throughout the house.
Large format tile was used for the floor to eliminate as many grout lines and to showcase the large open space that is present in the bathroom.
All 3 walls were tiles with large format tile as well with 3 decorative lines running in parallel with 1 tile spacing between them.
The deck of the tub that also acts as the bench in the shower was covered with the same quartz stone material that was used for the vanity countertop, notice for its running continuously from the vanity to the waterfall to the tub deck and its step.
Another great use for the countertop was the ledge of the shampoo niche.
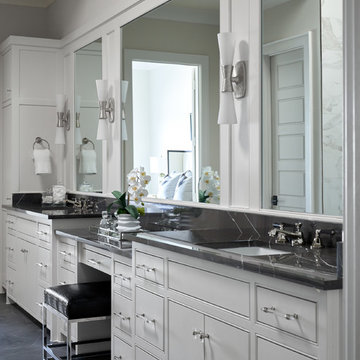
Master bathroom with white cabinetry, black marble look flooring, and acrylic hardware. Tile and hardware provided and installed by Natural Selections.

Bathrooms by Oldham was engaged to re-design the bathroom providing the much needed functionality, storage and space whilst keeping with the style of the apartment.
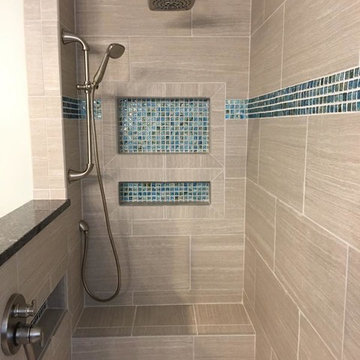
Foto di una stanza da bagno padronale contemporanea di medie dimensioni con ante con riquadro incassato, ante beige, vasca da incasso, doccia ad angolo, WC a due pezzi, piastrelle beige, piastrelle blu, piastrelle in gres porcellanato, pareti beige, pavimento in gres porcellanato, lavabo sottopiano, top in granito, pavimento beige, porta doccia a battente e top nero
Bagni con vasca da incasso e top nero - Foto e idee per arredare
1

