Bagni con top in onice e top nero - Foto e idee per arredare
Filtra anche per:
Budget
Ordina per:Popolari oggi
1 - 20 di 82 foto
1 di 3
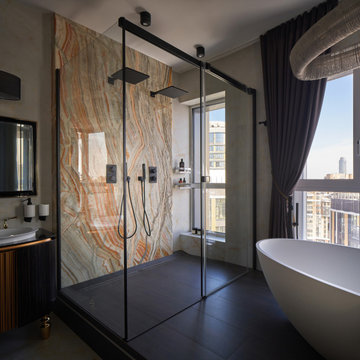
Фрагмент ванной хозяев. На подиуме у панорамного окна оборудована ванная с просторной душевой кабиной и двумя лейками. Ванна: Cielo. Люстра в ванной: Cattelan Italia

This project for a builder husband and interior-designer wife involved adding onto and restoring the luster of a c. 1883 Carpenter Gothic cottage in Barrington that they had occupied for years while raising their two sons. They were ready to ditch their small tacked-on kitchen that was mostly isolated from the rest of the house, views/daylight, as well as the yard, and replace it with something more generous, brighter, and more open that would improve flow inside and out. They were also eager for a better mudroom, new first-floor 3/4 bath, new basement stair, and a new second-floor master suite above.
The design challenge was to conceive of an addition and renovations that would be in balanced conversation with the original house without dwarfing or competing with it. The new cross-gable addition echoes the original house form, at a somewhat smaller scale and with a simplified more contemporary exterior treatment that is sympathetic to the old house but clearly differentiated from it.
Renovations included the removal of replacement vinyl windows by others and the installation of new Pella black clad windows in the original house, a new dormer in one of the son’s bedrooms, and in the addition. At the first-floor interior intersection between the existing house and the addition, two new large openings enhance flow and access to daylight/view and are outfitted with pairs of salvaged oversized clear-finished wooden barn-slider doors that lend character and visual warmth.
A new exterior deck off the kitchen addition leads to a new enlarged backyard patio that is also accessible from the new full basement directly below the addition.
(Interior fit-out and interior finishes/fixtures by the Owners)

Modern Black and White Bathroom with a shower, toilet, and black overhead cabinet. Vanity sink with floating vanity. Black cabinets and countertop. The shower has grey tiles with brick style on the walls and small honeycomb tiles on the floor. A window with black trim in the shower. Large honeycomb tiles on the bathroom floor. One light fixture in the shower. One light fixture outside the shower. One light fixture above the mirror.

Idee per una piccola stanza da bagno con doccia design con piastrelle bianche, piastrelle diamantate, pareti bianche, pavimento in cementine, lavabo a bacinella, top in onice, pavimento multicolore, top nero, un lavabo e mobile bagno sospeso
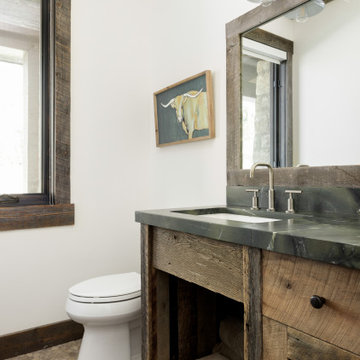
Ispirazione per un bagno di servizio stile rurale di medie dimensioni con ante con riquadro incassato, ante in legno chiaro, WC a due pezzi, pareti bianche, pavimento con piastrelle di ciottoli, lavabo sottopiano, top in onice, pavimento beige, top nero e mobile bagno incassato
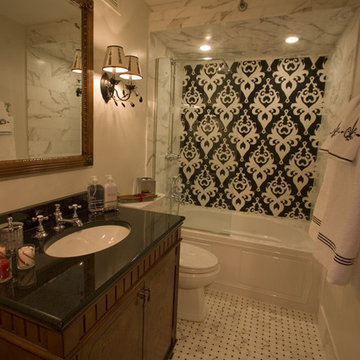
Old world French charm guest bath! Beautiful, black and white custom marble decorative wall in shower - love the damask pattern! Simple, high end vanity with matching sconces add to the beauty of this bath. Sophisticated, gorgeous, elegant - quite simply one of my all time favorites!
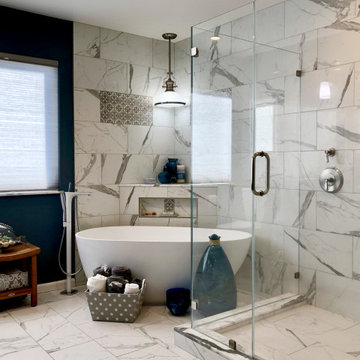
Master Bath in this San Rafael home brings the ocean inside for a couple that enjoys scuba-diving all over the world. The zinc vanity and tower they selected anchor the room over the marble look porcelain tiles they sit upon like ships. The shower and bathtub areas surrounded by the same tiles, accented in real etched marble features and collections remind these owners of the seas they have immersed themselves in and places they have visited. This bath wall color was carefully selected to remind them of the oceans gentle motion surrounding them for a relaxing getaway whenever they are at home.

Idee per una grande stanza da bagno padronale country con consolle stile comò, ante con finitura invecchiata, vasca freestanding, doccia alcova, WC a due pezzi, pistrelle in bianco e nero, piastrelle diamantate, pareti bianche, pavimento con piastrelle in ceramica, lavabo sottopiano, top in onice, pavimento multicolore, porta doccia a battente e top nero
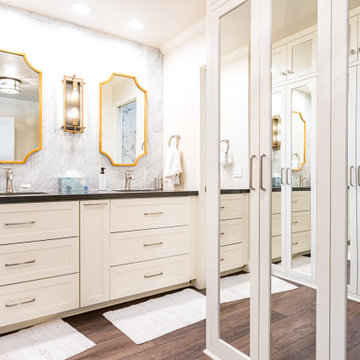
Ispirazione per una grande stanza da bagno padronale moderna con ante con riquadro incassato, ante bianche, doccia alcova, WC monopezzo, piastrelle bianche, piastrelle di marmo, pareti bianche, lavabo da incasso, top in onice, porta doccia a battente, top nero, due lavabi, mobile bagno incassato, pannellatura, pavimento in compensato e pavimento marrone
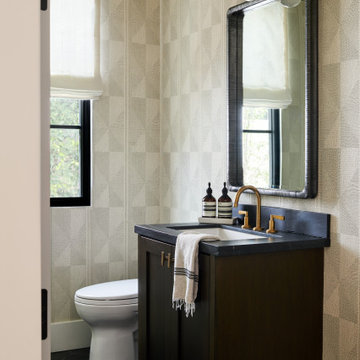
A small but special powder room makes all the difference.
Ispirazione per un piccolo bagno di servizio mediterraneo con ante con riquadro incassato, ante nere, WC monopezzo, pareti grigie, pavimento in gres porcellanato, lavabo da incasso, top in onice, pavimento nero, top nero e mobile bagno freestanding
Ispirazione per un piccolo bagno di servizio mediterraneo con ante con riquadro incassato, ante nere, WC monopezzo, pareti grigie, pavimento in gres porcellanato, lavabo da incasso, top in onice, pavimento nero, top nero e mobile bagno freestanding
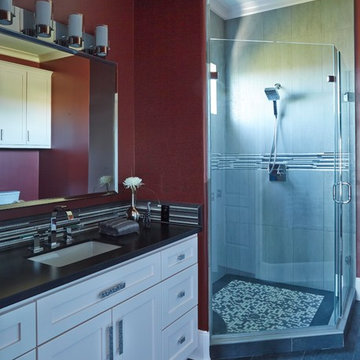
Retro vibes flow from this guest bathroom! The white vanity and slate colored tiled floor offer a crisp, clean look. The vanity lights give off a mid-century vibe which pairs perfectly with the bold deep red color of the walls.
Erika Barczak, By Design Interiors, Inc.
Photo Credit: Michael Kaskel www.kaskelphoto.com
Builder: Roy Van Den Heuvel, Brand R Construction
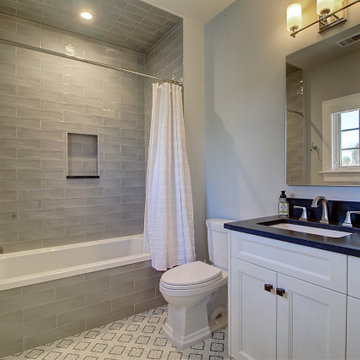
Idee per un'ampia stanza da bagno per bambini chic con ante con riquadro incassato, ante bianche, vasca ad alcova, vasca/doccia, WC monopezzo, piastrelle grigie, piastrelle diamantate, pareti bianche, pavimento con piastrelle in ceramica, lavabo sottopiano, top in onice, pavimento bianco, doccia con tenda, top nero, un lavabo e mobile bagno incassato
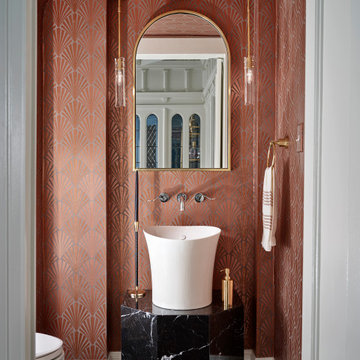
Foto di un piccolo bagno di servizio eclettico con pareti rosa, parquet scuro, lavabo a bacinella, top in onice, top nero, mobile bagno sospeso e carta da parati
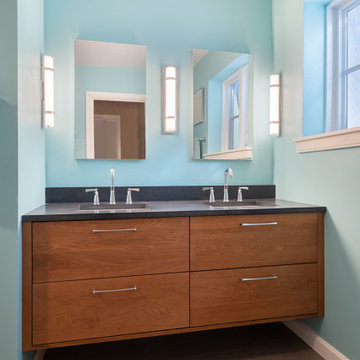
Hers n’ hers bathroom vanity, designed to compliment the mid-century furnishings found throughout the rest of the house.
Ispirazione per una piccola stanza da bagno padronale minimalista con ante lisce, ante marroni, pareti blu, pavimento con piastrelle in ceramica, lavabo sottopiano, top in onice, pavimento marrone e top nero
Ispirazione per una piccola stanza da bagno padronale minimalista con ante lisce, ante marroni, pareti blu, pavimento con piastrelle in ceramica, lavabo sottopiano, top in onice, pavimento marrone e top nero
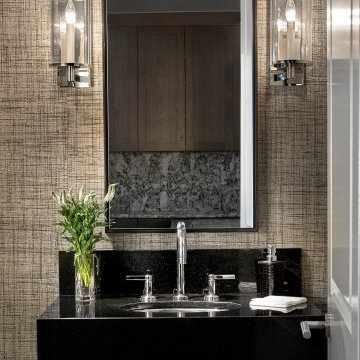
Artfully designed power room with stylish wallpaper and a black sink.
Esempio di una stanza da bagno minimal di medie dimensioni con ante nere, pareti marroni, lavabo sottopiano, top in onice, top nero, un lavabo, mobile bagno freestanding e carta da parati
Esempio di una stanza da bagno minimal di medie dimensioni con ante nere, pareti marroni, lavabo sottopiano, top in onice, top nero, un lavabo, mobile bagno freestanding e carta da parati
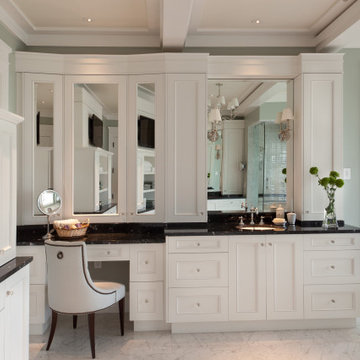
Her Master Bath with seated make up area. Perfect for getting ready for a night out or a night in.
Esempio di una grande stanza da bagno padronale chic con ante in stile shaker, ante bianche, vasca con piedi a zampa di leone, doccia aperta, pavimento in marmo, top in onice, pavimento bianco e top nero
Esempio di una grande stanza da bagno padronale chic con ante in stile shaker, ante bianche, vasca con piedi a zampa di leone, doccia aperta, pavimento in marmo, top in onice, pavimento bianco e top nero
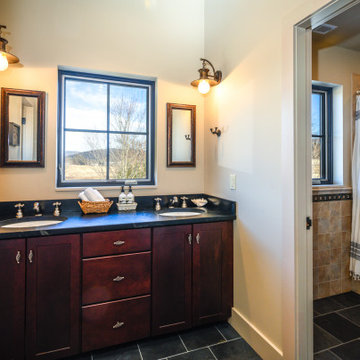
Guest bathroom staged for sale
Immagine di una stanza da bagno per bambini classica di medie dimensioni con ante in stile shaker, ante in legno bruno, doccia alcova, WC a due pezzi, piastrelle beige, piastrelle in gres porcellanato, pareti beige, pavimento in gres porcellanato, lavabo sottopiano, top in onice, pavimento nero, doccia con tenda, top nero, toilette, due lavabi e mobile bagno incassato
Immagine di una stanza da bagno per bambini classica di medie dimensioni con ante in stile shaker, ante in legno bruno, doccia alcova, WC a due pezzi, piastrelle beige, piastrelle in gres porcellanato, pareti beige, pavimento in gres porcellanato, lavabo sottopiano, top in onice, pavimento nero, doccia con tenda, top nero, toilette, due lavabi e mobile bagno incassato
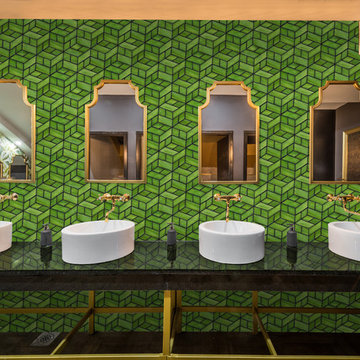
Production of hand-made MOSAIC ARTISTIC TILES that are of artistic quality with a touch of variation in their colour, shade, tone and size. Each product has an intrinsic characteristic that is peculiar to them. A customization of all products by using hand cut pattern with any combination of colours from our classic colour palette.
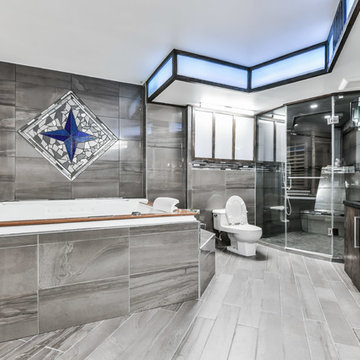
Foto di un'ampia stanza da bagno padronale minimal con ante lisce, ante in legno bruno, vasca da incasso, doccia ad angolo, WC monopezzo, piastrelle grigie, piastrelle in gres porcellanato, pareti grigie, pavimento in laminato, lavabo sottopiano, top in onice, pavimento grigio, porta doccia a battente e top nero
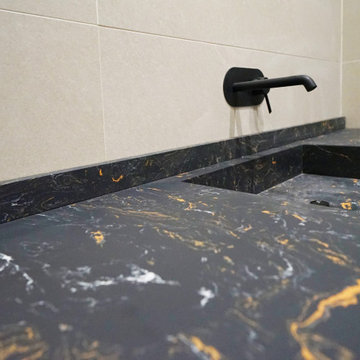
Idee per una grande stanza da bagno padronale classica con ante nere, vasca sottopiano, vasca/doccia, piastrelle beige, pareti beige, pavimento con piastrelle in ceramica, lavabo sottopiano, top in onice, pavimento beige, top nero, un lavabo e mobile bagno sospeso
Bagni con top in onice e top nero - Foto e idee per arredare
1

