Bagni con ante in legno scuro e top multicolore - Foto e idee per arredare
Filtra anche per:
Budget
Ordina per:Popolari oggi
1 - 20 di 1.702 foto

Foto di una stanza da bagno padronale design con ante con riquadro incassato, ante in legno scuro, vasca con piedi a zampa di leone, doccia alcova, pareti bianche, lavabo sottopiano, top in marmo, pavimento verde, doccia aperta, top multicolore, un lavabo e mobile bagno incassato

Immagine di una stanza da bagno padronale chic con ante in stile shaker, ante in legno scuro, vasca freestanding, doccia alcova, piastrelle grigie, piastrelle bianche, piastrelle di marmo, pareti bianche, lavabo sottopiano, top in marmo, pavimento grigio, top multicolore, panca da doccia, due lavabi e mobile bagno incassato
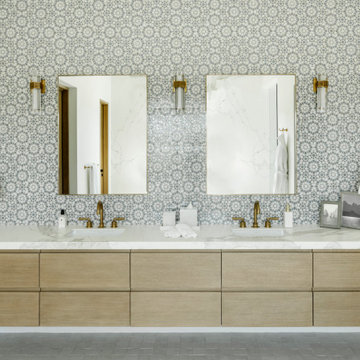
Ispirazione per una stanza da bagno padronale minimal con ante lisce, ante in legno scuro, piastrelle grigie, piastrelle bianche, pareti bianche, top in marmo, pavimento grigio, top multicolore, due lavabi e mobile bagno sospeso
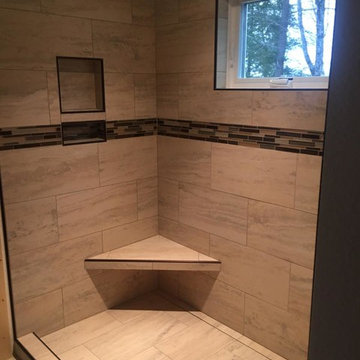
Idee per una stanza da bagno con doccia minimalista di medie dimensioni con ante in stile shaker, ante in legno scuro, doccia alcova, pareti bianche, pavimento in gres porcellanato, lavabo sottopiano, top in granito, pavimento grigio, porta doccia scorrevole e top multicolore
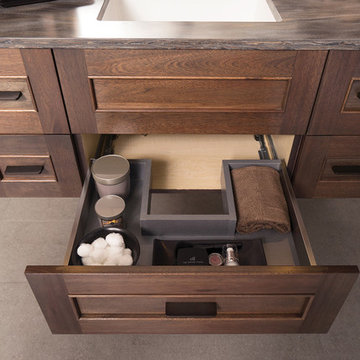
Bathe your bathroom in beautiful details and luxurious design with floating vanities from Dura Supreme Cabinetry. With Dura Supreme’s floating vanity system, vanities and even linen cabinets are suspended on the wall leaving a sleek, clean look that is ideal for transitional and contemporary design themes. Floating vanities are a favorite look for small bathrooms to impart an open, airy and expansive feel. For this bath, rich bronze and copper finishes are combined for a stunning effect.
A centered sink includes convenient drawers on both sides of the sink for powder room storage, while two wall-hung linen cabinets frame the vanity to create a sleek, symmetric design. A variety of vanity console configurations are available with floating linen cabinets to maintain the style throughout the design. Floating Vanities by Dura Supreme are available in 12 different configurations (for single sink vanities, double sink vanities, or offset sinks) or individual cabinets that can be combined to create your own unique look. Any combination of Dura Supreme’s many door styles, wood species, and finishes can be selected to create a one-of-a-kind bath furniture collection.
The bathroom has evolved from its purist utilitarian roots to a more intimate and reflective sanctuary in which to relax and reconnect. A refreshing spa-like environment offers a brisk welcome at the dawning of a new day or a soothing interlude as your day concludes.
Our busy and hectic lifestyles leave us yearning for a private place where we can truly relax and indulge. With amenities that pamper the senses and design elements inspired by luxury spas, bathroom environments are being transformed from the mundane and utilitarian to the extravagant and luxurious.
Bath cabinetry from Dura Supreme offers myriad design directions to create the personal harmony and beauty that are a hallmark of the bath sanctuary. Immerse yourself in our expansive palette of finishes and wood species to discover the look that calms your senses and soothes your soul. Your Dura Supreme designer will guide you through the selections and transform your bath into a beautiful retreat.
Request a FREE Dura Supreme Brochure Packet:
http://www.durasupreme.com/request-brochure
Find a Dura Supreme Showroom near you today:
http://www.durasupreme.com/dealer-locator

Idee per una stanza da bagno padronale chic con ante lisce, ante in legno scuro, piastrelle bianche, pareti bianche, lavabo a bacinella, top in marmo, pavimento beige, top multicolore, due lavabi e mobile bagno sospeso

Immagine di un'ampia stanza da bagno padronale country con vasca freestanding, doccia aperta, piastrelle in pietra, pavimento in pietra calcarea, due lavabi, mobile bagno incassato, piastrelle beige, pareti beige, top in marmo, doccia aperta, ante in legno scuro, pavimento beige, top multicolore e ante con riquadro incassato

The Twin Peaks Passive House + ADU was designed and built to remain resilient in the face of natural disasters. Fortunately, the same great building strategies and design that provide resilience also provide a home that is incredibly comfortable and healthy while also visually stunning.
This home’s journey began with a desire to design and build a house that meets the rigorous standards of Passive House. Before beginning the design/ construction process, the homeowners had already spent countless hours researching ways to minimize their global climate change footprint. As with any Passive House, a large portion of this research was focused on building envelope design and construction. The wall assembly is combination of six inch Structurally Insulated Panels (SIPs) and 2x6 stick frame construction filled with blown in insulation. The roof assembly is a combination of twelve inch SIPs and 2x12 stick frame construction filled with batt insulation. The pairing of SIPs and traditional stick framing allowed for easy air sealing details and a continuous thermal break between the panels and the wall framing.
Beyond the building envelope, a number of other high performance strategies were used in constructing this home and ADU such as: battery storage of solar energy, ground source heat pump technology, Heat Recovery Ventilation, LED lighting, and heat pump water heating technology.
In addition to the time and energy spent on reaching Passivhaus Standards, thoughtful design and carefully chosen interior finishes coalesce at the Twin Peaks Passive House + ADU into stunning interiors with modern farmhouse appeal. The result is a graceful combination of innovation, durability, and aesthetics that will last for a century to come.
Despite the requirements of adhering to some of the most rigorous environmental standards in construction today, the homeowners chose to certify both their main home and their ADU to Passive House Standards. From a meticulously designed building envelope that tested at 0.62 ACH50, to the extensive solar array/ battery bank combination that allows designated circuits to function, uninterrupted for at least 48 hours, the Twin Peaks Passive House has a long list of high performance features that contributed to the completion of this arduous certification process. The ADU was also designed and built with these high standards in mind. Both homes have the same wall and roof assembly ,an HRV, and a Passive House Certified window and doors package. While the main home includes a ground source heat pump that warms both the radiant floors and domestic hot water tank, the more compact ADU is heated with a mini-split ductless heat pump. The end result is a home and ADU built to last, both of which are a testament to owners’ commitment to lessen their impact on the environment.
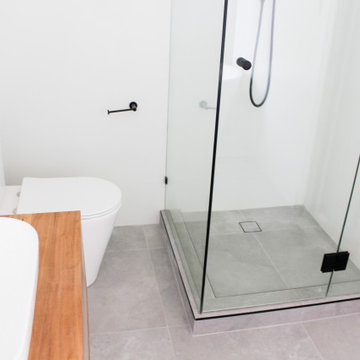
Brick Bond Subway, Brick Stack Bond Tiling, Frameless Shower Screen, Real Timber Vanity, Matte Black Tapware, Rounded Mirror, Matte White Tiles, Back To Wall Toilet, Freestanding Bath, Concrete Freestanding Bath, Grey and White Bathrooms, OTB Bathrooms

Foto di una grande stanza da bagno padronale classica con ante lisce, ante in legno scuro, piastrelle multicolore, pareti bianche, pavimento con piastrelle in ceramica, lavabo sottopiano, top in granito, pavimento grigio, top multicolore, nicchia, due lavabi, mobile bagno sospeso e pareti in legno
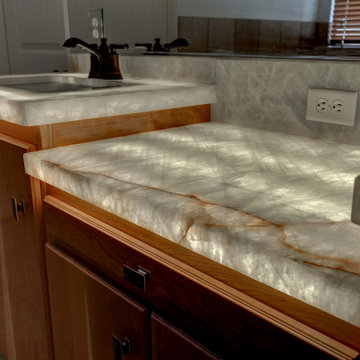
Esempio di una stanza da bagno tradizionale con ante lisce, ante in legno scuro, top in onice e top multicolore
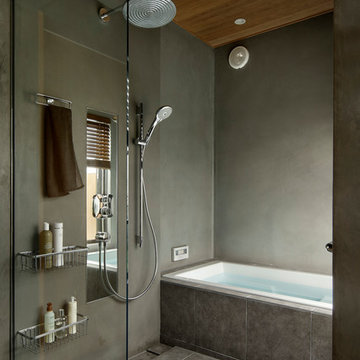
Photo Copyright Satoshi Shigeta
洗面所と浴室は一体でフルリフォーム。
壁はモールテックス左官仕上げ。
Esempio di una stanza da bagno minimalista di medie dimensioni con ante lisce, ante in legno scuro, pareti grigie, pavimento con piastrelle in ceramica, top in quarzo composito, pavimento grigio, top multicolore, vasca da incasso, doccia aperta e porta doccia a battente
Esempio di una stanza da bagno minimalista di medie dimensioni con ante lisce, ante in legno scuro, pareti grigie, pavimento con piastrelle in ceramica, top in quarzo composito, pavimento grigio, top multicolore, vasca da incasso, doccia aperta e porta doccia a battente

Crown Point Cabinetry
Immagine di una grande stanza da bagno padronale stile americano con lavabo a bacinella, ante con riquadro incassato, ante in legno scuro, top in granito, doccia alcova, WC monopezzo, pavimento in cemento, piastrelle marroni, pareti grigie, pavimento marrone, porta doccia a battente e top multicolore
Immagine di una grande stanza da bagno padronale stile americano con lavabo a bacinella, ante con riquadro incassato, ante in legno scuro, top in granito, doccia alcova, WC monopezzo, pavimento in cemento, piastrelle marroni, pareti grigie, pavimento marrone, porta doccia a battente e top multicolore

Walk in from the welcoming covered front porch to a perfect blend of comfort and style in this 3 bedroom, 3 bathroom bungalow. Once you have seen the optional trim roc coffered ceiling you will want to make this home your own.
The kitchen is the focus point of this open-concept design. The kitchen breakfast bar, large dining room and spacious living room make this home perfect for entertaining friends and family.
Additional windows bring in the warmth of natural light to all 3 bedrooms. The master bedroom has a full ensuite while the other two bedrooms share a jack-and-jill bathroom.
Factory built homes by Quality Homes. www.qualityhomes.ca
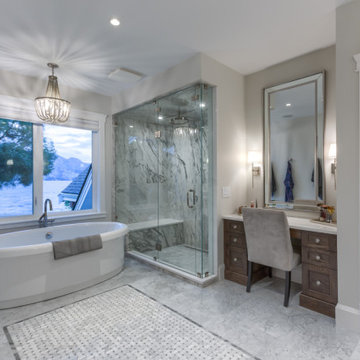
Esempio di una grande stanza da bagno padronale design con ante in stile shaker, ante in legno scuro, vasca ad alcova, doccia ad angolo, WC a due pezzi, piastrelle grigie, piastrelle di cemento, pareti grigie, pavimento in gres porcellanato, lavabo sottopiano, top in superficie solida, pavimento multicolore, porta doccia a battente, top multicolore, panca da doccia, due lavabi e mobile bagno incassato

Add twist and texture to the traditional bathroom wainscot finish by using our white glazed thin brick to the ceiling.
DESIGN
Sarah Sherman Samuel
PHOTOS
Nicole Franzen
Tile Shown: Glazed Thin Brick in Lewis Range
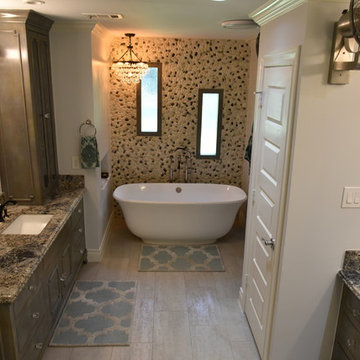
Esempio di una grande stanza da bagno padronale classica con ante con riquadro incassato, ante in legno scuro, vasca freestanding, doccia a filo pavimento, WC a due pezzi, piastrelle multicolore, piastrelle di marmo, pareti blu, pavimento in gres porcellanato, lavabo sottopiano, top in granito, pavimento marrone, porta doccia a battente e top multicolore
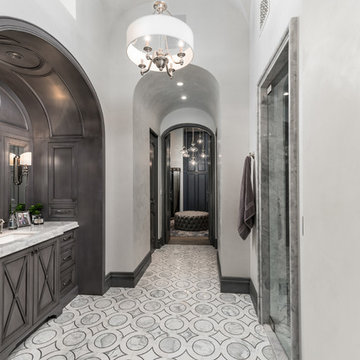
World Renowned Architecture Firm Fratantoni Design created this beautiful home! They design home plans for families all over the world in any size and style. They also have in-house Interior Designer Firm Fratantoni Interior Designers and world class Luxury Home Building Firm Fratantoni Luxury Estates! Hire one or all three companies to design and build and or remodel your home!
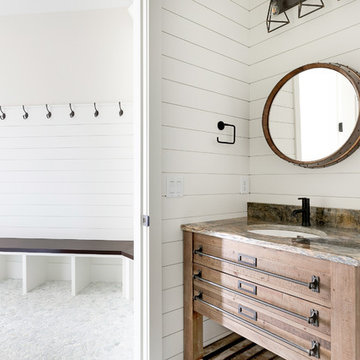
Spacecrafting Photography
Ispirazione per una stanza da bagno con doccia country di medie dimensioni con ante in legno scuro, pavimento con piastrelle di ciottoli, top in granito, top multicolore, pareti bianche, WC a due pezzi, ante in stile shaker, lavabo sottopiano e pavimento grigio
Ispirazione per una stanza da bagno con doccia country di medie dimensioni con ante in legno scuro, pavimento con piastrelle di ciottoli, top in granito, top multicolore, pareti bianche, WC a due pezzi, ante in stile shaker, lavabo sottopiano e pavimento grigio
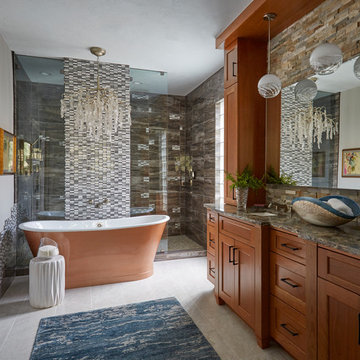
Design by Brenda Denny
Foto di una stanza da bagno padronale classica con ante in stile shaker, ante in legno scuro, vasca freestanding, doccia alcova, piastrelle multicolore, pareti grigie, lavabo sottopiano, pavimento grigio, porta doccia a battente e top multicolore
Foto di una stanza da bagno padronale classica con ante in stile shaker, ante in legno scuro, vasca freestanding, doccia alcova, piastrelle multicolore, pareti grigie, lavabo sottopiano, pavimento grigio, porta doccia a battente e top multicolore
Bagni con ante in legno scuro e top multicolore - Foto e idee per arredare
1

