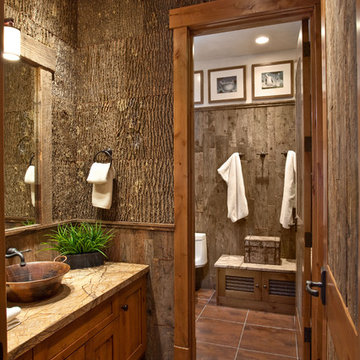Bagni con top marrone - Foto e idee per arredare
Filtra anche per:
Budget
Ordina per:Popolari oggi
101 - 120 di 15.711 foto
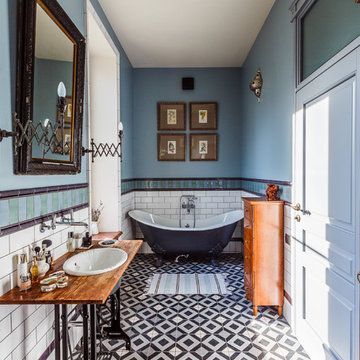
Автор проекта: Екатерина Ловягина,
фотограф Михаил Чекалов
Foto di una grande stanza da bagno padronale eclettica con vasca con piedi a zampa di leone, vasca/doccia, piastrelle multicolore, piastrelle di cemento, pavimento con piastrelle in ceramica, lavabo sottopiano, top in legno, pareti blu, pavimento multicolore e top marrone
Foto di una grande stanza da bagno padronale eclettica con vasca con piedi a zampa di leone, vasca/doccia, piastrelle multicolore, piastrelle di cemento, pavimento con piastrelle in ceramica, lavabo sottopiano, top in legno, pareti blu, pavimento multicolore e top marrone
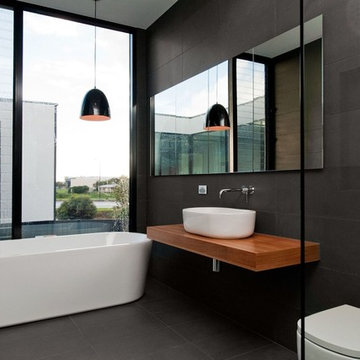
Immagine di una stanza da bagno padronale minimal di medie dimensioni con vasca freestanding, piastrelle nere, pareti nere, lavabo a bacinella, ante in legno scuro, WC monopezzo, piastrelle di cemento, top in legno, pavimento nero, doccia aperta e top marrone

Idee per un bagno di servizio industriale con consolle stile comò, pareti beige, pavimento in legno massello medio, lavabo a bacinella, top in legno e top marrone
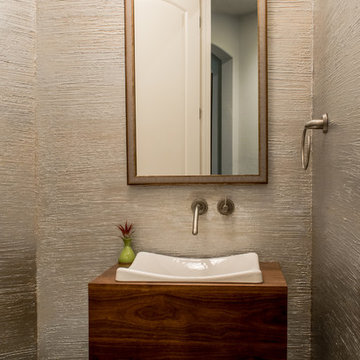
Photography by Jennifer Siu-Rivera
Ispirazione per un piccolo bagno di servizio design con top in legno, pavimento in gres porcellanato, WC sospeso, lavabo a bacinella, ante in legno bruno e top marrone
Ispirazione per un piccolo bagno di servizio design con top in legno, pavimento in gres porcellanato, WC sospeso, lavabo a bacinella, ante in legno bruno e top marrone
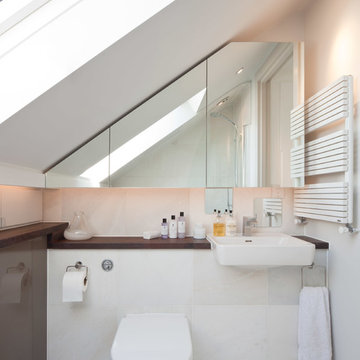
Stale Eriksen
Immagine di una piccola stanza da bagno design con top in legno, piastrelle bianche, piastrelle in pietra, WC monopezzo e top marrone
Immagine di una piccola stanza da bagno design con top in legno, piastrelle bianche, piastrelle in pietra, WC monopezzo e top marrone

The clients love to travel and what better way to reflect their personality then to instal a custom printed black and grey map of the world on all 4 walls of their powder bathroom. The black walls are made glamorous by installing an ornate gold frame mirror with two sconces on either side. The rustic barnboard countertop was custom made and placed under a black glass square vessel sink and tall gold modern faucet.
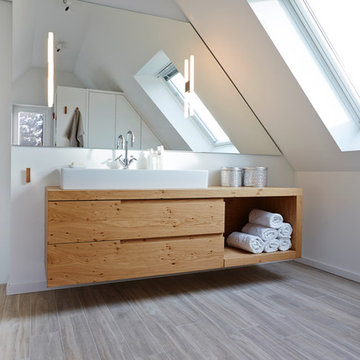
Foto: Johannes Rascher
Esempio di una grande stanza da bagno padronale design con lavabo a bacinella, ante in legno scuro, pareti bianche, parquet chiaro, nessun'anta, top in legno e top marrone
Esempio di una grande stanza da bagno padronale design con lavabo a bacinella, ante in legno scuro, pareti bianche, parquet chiaro, nessun'anta, top in legno e top marrone
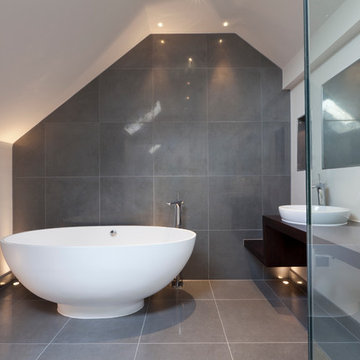
Foto di una stanza da bagno design con lavabo a bacinella, top in legno, vasca freestanding, piastrelle grigie, pareti bianche e top marrone
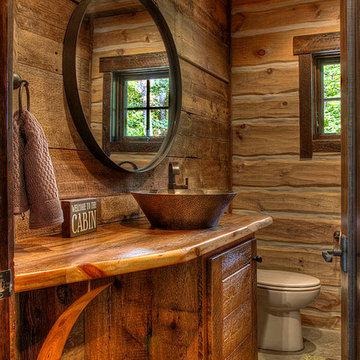
Immagine di un bagno di servizio rustico con lavabo a bacinella, ante in legno scuro, top in legno e top marrone

David Duncan Livingston
Ispirazione per una stanza da bagno padronale boho chic di medie dimensioni con lavabo a consolle, ante in legno bruno, pareti bianche, vasca freestanding, doccia alcova, piastrelle nere, piastrelle diamantate, pavimento in gres porcellanato, top in legno e top marrone
Ispirazione per una stanza da bagno padronale boho chic di medie dimensioni con lavabo a consolle, ante in legno bruno, pareti bianche, vasca freestanding, doccia alcova, piastrelle nere, piastrelle diamantate, pavimento in gres porcellanato, top in legno e top marrone
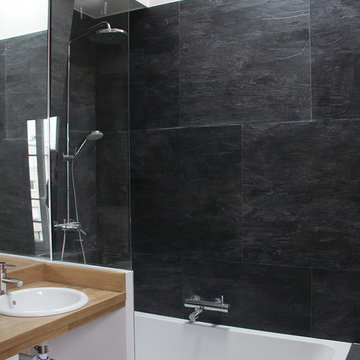
Esempio di una piccola stanza da bagno padronale minimalista con lavabo da incasso, top in legno, vasca ad alcova, vasca/doccia, piastrelle nere, piastrelle in ardesia e top marrone
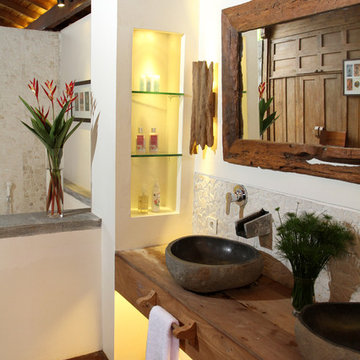
Rustic reclaimed woods are used for sconces, mirror frame, and countertop.
River rock sinks with wall mounted stone faucets are placed on a floating countertop covered with unfinished reclaimed wood. On the left, there is a recessed shelving for toilettries.
Eco-friendly handmade octagonal terracotta tiles are used for flooring.
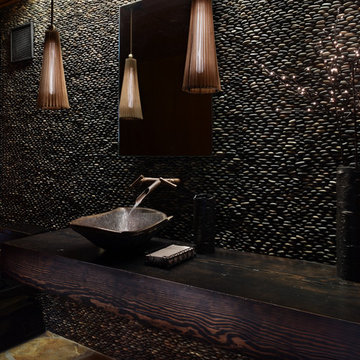
Interior Design by Barbara Leland Interior Design
Photography Courtesy of Benjamin Benschneider
www.benschneiderphoto.com/
Idee per un bagno di servizio rustico con lavabo a bacinella, top in legno, piastrelle di ciottoli e top marrone
Idee per un bagno di servizio rustico con lavabo a bacinella, top in legno, piastrelle di ciottoli e top marrone
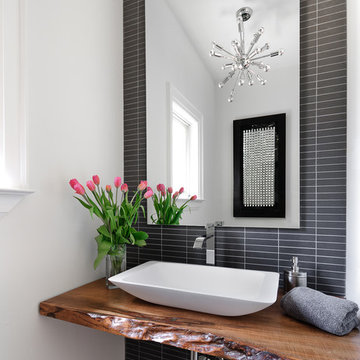
Stephani Buchman
Immagine di un bagno di servizio design con lavabo a bacinella e top marrone
Immagine di un bagno di servizio design con lavabo a bacinella e top marrone
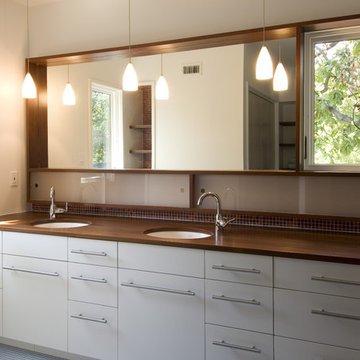
Photos by Casey Woods
Ispirazione per una stanza da bagno padronale minimalista di medie dimensioni con top in legno, ante lisce, ante bianche, piastrelle blu, piastrelle marroni, piastrelle a mosaico, pareti beige, pavimento con piastrelle a mosaico, lavabo sottopiano, pavimento blu e top marrone
Ispirazione per una stanza da bagno padronale minimalista di medie dimensioni con top in legno, ante lisce, ante bianche, piastrelle blu, piastrelle marroni, piastrelle a mosaico, pareti beige, pavimento con piastrelle a mosaico, lavabo sottopiano, pavimento blu e top marrone

Co-Designed by Dawn Ryan, AKBD as a representative of Creative Kitchen & Bath
Photography by Northlight Photography
Foto di una grande stanza da bagno padronale moderna con lavabo a bacinella, ante lisce, ante marroni, top in quarzo composito, vasca da incasso, piastrelle beige, piastrelle in gres porcellanato, pareti marroni, pavimento in gres porcellanato e top marrone
Foto di una grande stanza da bagno padronale moderna con lavabo a bacinella, ante lisce, ante marroni, top in quarzo composito, vasca da incasso, piastrelle beige, piastrelle in gres porcellanato, pareti marroni, pavimento in gres porcellanato e top marrone

Ispirazione per un bagno di servizio design di medie dimensioni con ante lisce, ante marroni, WC monopezzo, pareti grigie, lavabo a bacinella, pavimento beige, top marrone e mobile bagno incassato
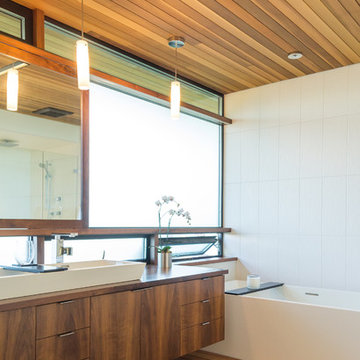
We began with a structurally sound 1950’s home. The owners sought to capture views of mountains and lake with a new second story, along with a complete rethinking of the plan.
Basement walls and three fireplaces were saved, along with the main floor deck. The new second story provides a master suite, and professional home office for him. A small office for her is on the main floor, near three children’s bedrooms. The oldest daughter is in college; her room also functions as a guest bedroom.
A second guest room, plus another bath, is in the lower level, along with a media/playroom and an exercise room. The original carport is down there, too, and just inside there is room for the family to remove shoes, hang up coats, and drop their stuff.
The focal point of the home is the flowing living/dining/family/kitchen/terrace area. The living room may be separated via a large rolling door. Pocketing, sliding glass doors open the family and dining area to the terrace, with the original outdoor fireplace/barbeque. When slid into adjacent wall pockets, the combined opening is 28 feet wide.
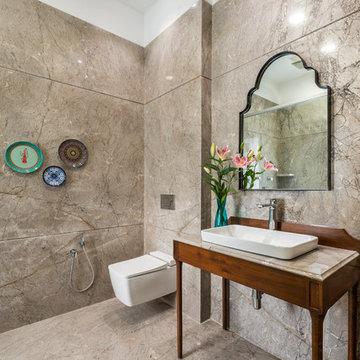
PHX India - Sebastian Zachariah & Ira Gosalia
Idee per una stanza da bagno minimal di medie dimensioni con piastrelle marroni, pareti bianche, lavabo a bacinella, top in onice, pavimento marrone e top marrone
Idee per una stanza da bagno minimal di medie dimensioni con piastrelle marroni, pareti bianche, lavabo a bacinella, top in onice, pavimento marrone e top marrone
Bagni con top marrone - Foto e idee per arredare
6


