Bagni con top marrone - Foto e idee per arredare
Filtra anche per:
Budget
Ordina per:Popolari oggi
121 - 140 di 15.716 foto
1 di 2
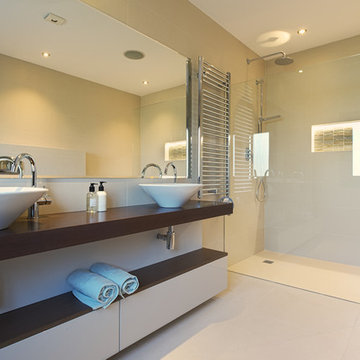
Idee per una stanza da bagno con doccia minimal di medie dimensioni con nessun'anta, doccia ad angolo, piastrelle beige, piastrelle in ceramica, pareti beige, pavimento con piastrelle in ceramica, lavabo a bacinella, top in legno e top marrone
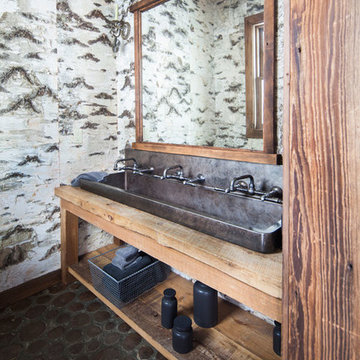
Ispirazione per una grande stanza da bagno con doccia rustica con lavabo rettangolare, nessun'anta, ante in legno scuro, pavimento con piastrelle di ciottoli, top in legno, piastrelle in pietra, pareti multicolore e top marrone
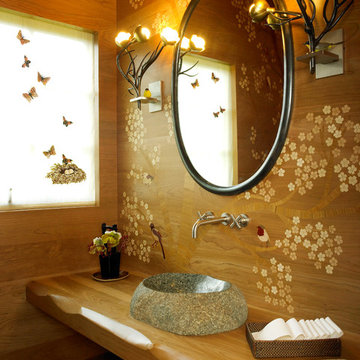
Mark Roskams
Ispirazione per un bagno di servizio etnico con lavabo a bacinella, nessun'anta, ante in legno scuro, top in legno e top marrone
Ispirazione per un bagno di servizio etnico con lavabo a bacinella, nessun'anta, ante in legno scuro, top in legno e top marrone
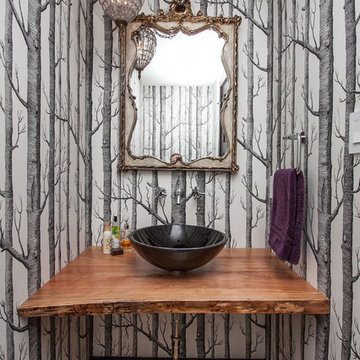
Idee per un bagno di servizio minimal con lavabo a bacinella, top in legno, pareti multicolore, pavimento in legno massello medio e top marrone

Upside Development completed an contemporary architectural transformation in Taylor Creek Ranch. Evolving from the belief that a beautiful home is more than just a very large home, this 1940’s bungalow was meticulously redesigned to entertain its next life. It's contemporary architecture is defined by the beautiful play of wood, brick, metal and stone elements. The flow interchanges all around the house between the dark black contrast of brick pillars and the live dynamic grain of the Canadian cedar facade. The multi level roof structure and wrapping canopies create the airy gloom similar to its neighbouring ravine.

This award-winning and intimate cottage was rebuilt on the site of a deteriorating outbuilding. Doubling as a custom jewelry studio and guest retreat, the cottage’s timeless design was inspired by old National Parks rough-stone shelters that the owners had fallen in love with. A single living space boasts custom built-ins for jewelry work, a Murphy bed for overnight guests, and a stone fireplace for warmth and relaxation. A cozy loft nestles behind rustic timber trusses above. Expansive sliding glass doors open to an outdoor living terrace overlooking a serene wooded meadow.
Photos by: Emily Minton Redfield
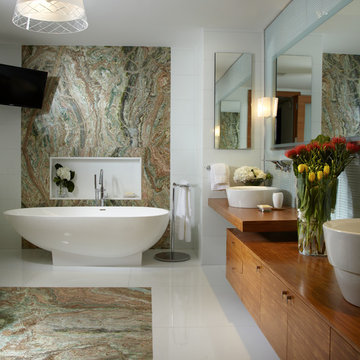
Another magnificent Interior Design in Miami by J Design Group, Published In trends ideas magazine and Miami Design Magazine.
Miami modern,
Contemporary Interior Designers,
Modern Interior Designers,
Coco Plum Interior Designers,
Sunny Isles Interior Designers,
Pinecrest Interior Designers,
J Design Group interiors,
South Florida designers,
Best Miami Designers,
Miami interiors,
Miami décor,
Miami Beach Designers,
Best Miami Interior Designers,
Miami Beach Interiors,
Luxurious Design in Miami,
Top designers,
Deco Miami,
Luxury interiors,
Miami Beach Luxury Interiors,
Miami Interior Design,
Miami Interior Design Firms,
Beach front,
Top Interior Designers,
top décor,
Top Miami Decorators,
Miami luxury condos,
modern interiors,
Modern,
Pent house design,
white interiors,
Top Miami Interior Decorators,
Top Miami Interior Designers,
Modern Designers in Miami,
Trends ideas Magazine publishes this luxury Apartment in The Bath Club in Miami Beach and they states:
Exotic welcome!
A balance of the clean-lined and classic Brings a serene, expansive air to this condominium…..
…..before asking interior designer Jennifer Corredor, Of J Design Group, to redress the interior.
With magnificent views, the 12th-level, over 5000 SF unit Had at the same time suffered from a fussy décor that underplayed the outlook and gave it a rather close atmosphere, says Corredor.
“For the remodel, I wanted to achieve a look that reflected the spirit of the young owners but that would also be in keeping with a family home – the couple has five children. For me, this meant striking a delicate balance between the contemporary and traditional right through the interiors. Modern accents cater to their youthful tastes, while the more classical elements evoke the feeling of warmth and solidity appropriate to a family residence.”
The first thing the designer did was…….
“As soon as you step into the foyer from the lift, this run of marble leads the eye through the formal living space and out to the sea views,” says Corredor.
“I designed the entry in clean-lined green glass panels and laminated cherry wood, custom cut in a jigsaw-like pattern. The interlocking wood panels cover all four sides of a circulation hub, the nucleus of the home.” In the formal living area, a mother-of-pearl accent wall provides the leading contemporary feature. Most of the furniture pieces, fabrics and finishes were custom specified by Corredor…….
J Design Group, with More than 26 years of creating luxury Interior Designs in South Florida’s most exclusive neighborhoods such as Miami, Surfside, Indian Creek, Fisher Island, Bal Harbour, Aventura, Key Biscayne, Brickell Key, South Beach, Sunny Isles, Pinecrest, Williams Island, Golden Beach, Star Island, Brickell, Coconut Grove, Coral Gables, and many other cities in different states all across USA
Contact information:
J Design Group
305-444-4611
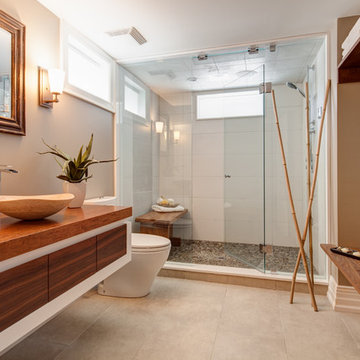
Lower level zen bathroom
Idee per una stanza da bagno etnica con lavabo a bacinella, top in legno e top marrone
Idee per una stanza da bagno etnica con lavabo a bacinella, top in legno e top marrone
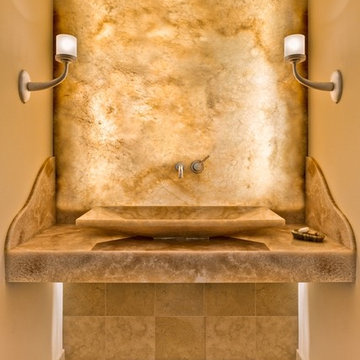
Portola Valley Powder Room. Floating Onyx Sink and Counter-top. Backlite Onyx Wall. Designer: RKI Interior Design. Architect: CJW Architecture. Builder: De Mattei Construction. Photography: Dean J. Birinyi. As seen in Gentry Magazine Summer 2011 Issue.
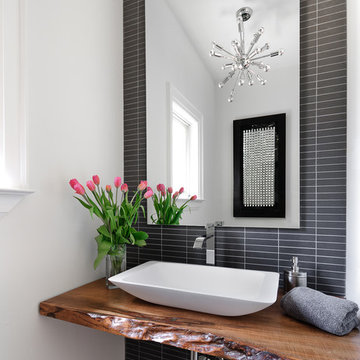
Stephani Buchman
Immagine di un bagno di servizio design con lavabo a bacinella e top marrone
Immagine di un bagno di servizio design con lavabo a bacinella e top marrone
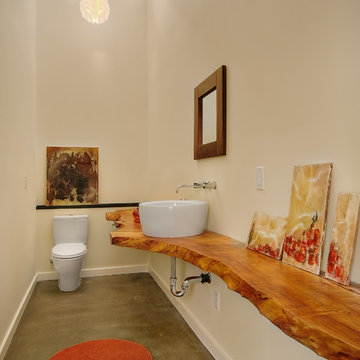
This single family home in the Greenlake neighborhood of Seattle is a modern home with a strong emphasis on sustainability. The house includes a rainwater harvesting system that supplies the toilets and laundry with water. On-site storm water treatment, native and low maintenance plants reduce the site impact of this project. This project emphasizes the relationship between site and building by creating indoor and outdoor spaces that respond to the surrounding environment and change throughout the seasons.
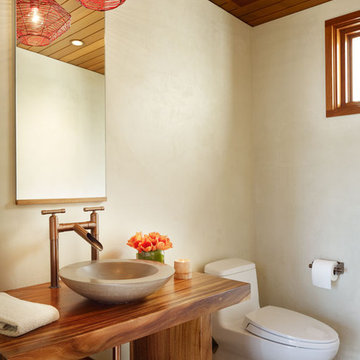
Photography: Eric Staudenmaier
Foto di un bagno di servizio tropicale di medie dimensioni con lavabo a bacinella, nessun'anta, ante in legno bruno, pareti beige, pavimento in gres porcellanato, top in legno, pavimento marrone e top marrone
Foto di un bagno di servizio tropicale di medie dimensioni con lavabo a bacinella, nessun'anta, ante in legno bruno, pareti beige, pavimento in gres porcellanato, top in legno, pavimento marrone e top marrone
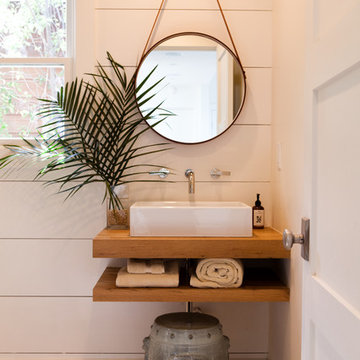
The limestone floors are set off by the tongue and groove walls and the vintage barn wood custom made vanity.
Foto di una stanza da bagno tradizionale con lavabo a bacinella, top in legno e top marrone
Foto di una stanza da bagno tradizionale con lavabo a bacinella, top in legno e top marrone

Foto di una stanza da bagno stile marinaro di medie dimensioni con lavabo sottopiano, ante in stile shaker, ante bianche, piastrelle blu, WC monopezzo, pareti blu, pavimento blu, pavimento con piastrelle in ceramica, top in quarzo composito e top marrone
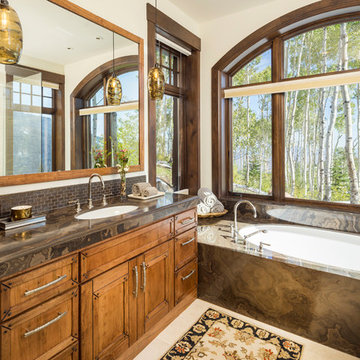
Immagine di una stanza da bagno padronale rustica di medie dimensioni con ante in legno scuro, vasca sottopiano, pareti beige, lavabo sottopiano, pavimento beige, top marrone, ante con riquadro incassato e top in granito

A farmhouse style was achieved in this new construction home by keeping the details clean and simple. Shaker style cabinets and square stair parts moldings set the backdrop for incorporating our clients’ love of Asian antiques. We had fun re-purposing the different pieces she already had: two were made into bathroom vanities; and the turquoise console became the star of the house, welcoming visitors as they walk through the front door.

Bathroom combination of the grey and light tiles with walking shower and dark wood appliance.
Foto di una grande stanza da bagno minimalista con ante con bugna sagomata, ante in legno bruno, vasca freestanding, WC monopezzo, piastrelle grigie, piastrelle di cemento, pareti grigie, pavimento con piastrelle in ceramica, lavabo a colonna, top in legno, doccia aperta, doccia aperta e top marrone
Foto di una grande stanza da bagno minimalista con ante con bugna sagomata, ante in legno bruno, vasca freestanding, WC monopezzo, piastrelle grigie, piastrelle di cemento, pareti grigie, pavimento con piastrelle in ceramica, lavabo a colonna, top in legno, doccia aperta, doccia aperta e top marrone
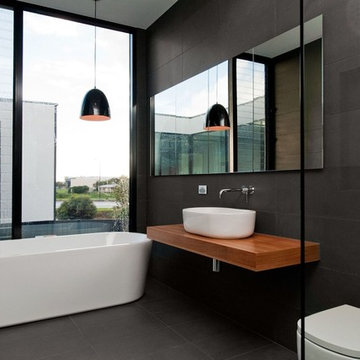
Immagine di una stanza da bagno padronale minimal di medie dimensioni con vasca freestanding, piastrelle nere, pareti nere, lavabo a bacinella, ante in legno scuro, WC monopezzo, piastrelle di cemento, top in legno, pavimento nero, doccia aperta e top marrone
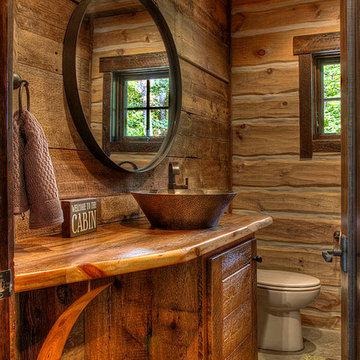
Immagine di un bagno di servizio rustico con lavabo a bacinella, ante in legno scuro, top in legno e top marrone
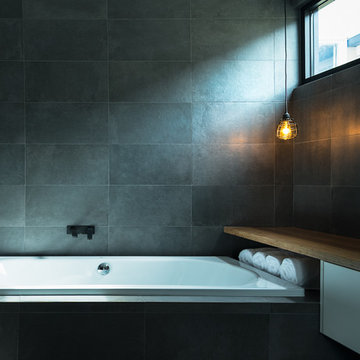
Foto di una stanza da bagno padronale industriale di medie dimensioni con lavabo a bacinella, ante lisce, ante bianche, top in legno, vasca da incasso, piastrelle nere, piastrelle in gres porcellanato, pareti nere e top marrone
Bagni con top marrone - Foto e idee per arredare
7

