Bagni con zona vasca/doccia separata e top marrone - Foto e idee per arredare
Filtra anche per:
Budget
Ordina per:Popolari oggi
1 - 20 di 425 foto

Wet Room, Modern Wet Room, Small Wet Room Renovation, First Floor Wet Room, Second Story Wet Room Bathroom, Open Shower With Bath In Open Area, Real Timber Vanity, West Leederville Bathrooms
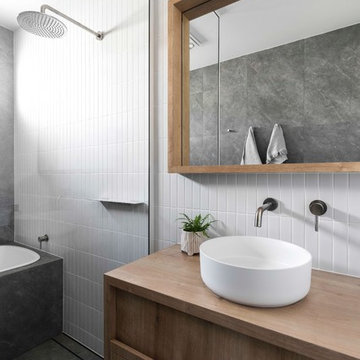
Foto di una stanza da bagno contemporanea con vasca da incasso, lavabo a bacinella, top in legno, doccia aperta, ante con riquadro incassato, ante in legno scuro, zona vasca/doccia separata, piastrelle bianche, pavimento grigio e top marrone
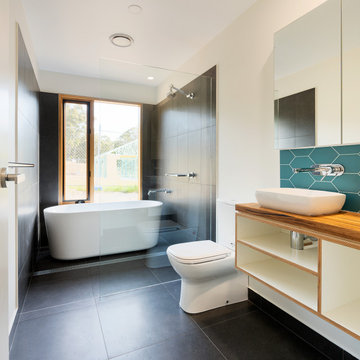
Ispirazione per una grande stanza da bagno con doccia minimal con nessun'anta, vasca freestanding, zona vasca/doccia separata, WC a due pezzi, piastrelle grigie, piastrelle in gres porcellanato, pareti beige, lavabo a bacinella, top in legno, pavimento nero, top marrone, un lavabo e mobile bagno sospeso
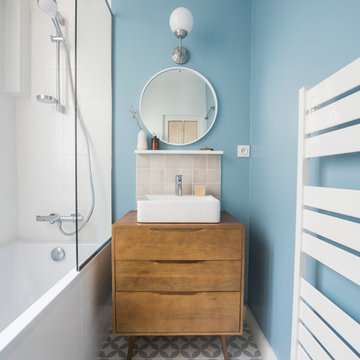
Esempio di una piccola stanza da bagno padronale minimalista con zona vasca/doccia separata, piastrelle beige, piastrelle in terracotta, lavabo da incasso, top in legno, doccia aperta e top marrone
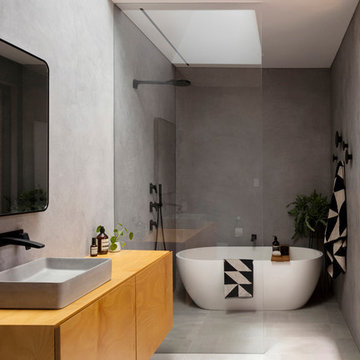
Brett Boardman Photography
Esempio di una stanza da bagno padronale moderna con ante lisce, ante in legno scuro, vasca freestanding, zona vasca/doccia separata, piastrelle grigie, pareti grigie, lavabo a bacinella, top in legno, pavimento grigio, doccia aperta e top marrone
Esempio di una stanza da bagno padronale moderna con ante lisce, ante in legno scuro, vasca freestanding, zona vasca/doccia separata, piastrelle grigie, pareti grigie, lavabo a bacinella, top in legno, pavimento grigio, doccia aperta e top marrone
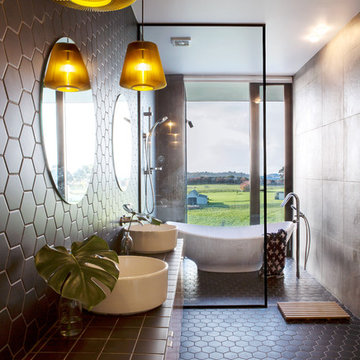
Emma-Jane Hetherington
Foto di una stanza da bagno padronale minimal con vasca freestanding, zona vasca/doccia separata, piastrelle marroni, pareti marroni, lavabo a bacinella, pavimento marrone, doccia aperta e top marrone
Foto di una stanza da bagno padronale minimal con vasca freestanding, zona vasca/doccia separata, piastrelle marroni, pareti marroni, lavabo a bacinella, pavimento marrone, doccia aperta e top marrone
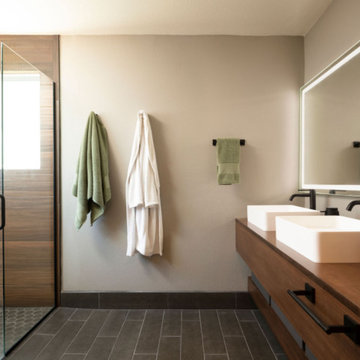
Esempio di una grande stanza da bagno padronale moderna con ante in legno scuro, pareti beige, lavabo a bacinella, pavimento nero, porta doccia a battente, due lavabi, zona vasca/doccia separata, pavimento in gres porcellanato, top in legno, top marrone e mobile bagno sospeso
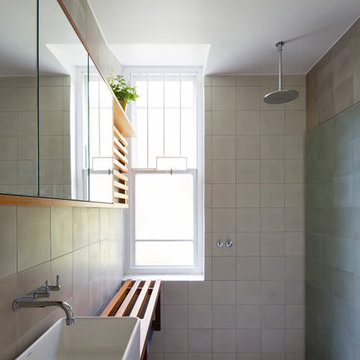
Simon Whitbread
Foto di una stanza da bagno contemporanea con nessun'anta, ante in legno scuro, zona vasca/doccia separata, piastrelle beige, piastrelle grigie, piastrelle di cemento, pareti grigie, pavimento in cementine, lavabo a bacinella, top in legno, pavimento grigio, doccia aperta e top marrone
Foto di una stanza da bagno contemporanea con nessun'anta, ante in legno scuro, zona vasca/doccia separata, piastrelle beige, piastrelle grigie, piastrelle di cemento, pareti grigie, pavimento in cementine, lavabo a bacinella, top in legno, pavimento grigio, doccia aperta e top marrone
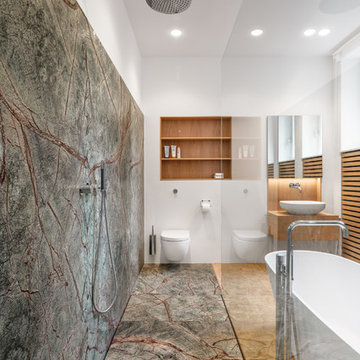
Immagine di una stanza da bagno padronale contemporanea con ante in legno scuro, vasca freestanding, zona vasca/doccia separata, piastrelle verdi, lastra di pietra, pareti bianche, pavimento in legno massello medio, ante lisce, WC sospeso, lavabo a bacinella, top in legno, pavimento beige, doccia aperta e top marrone

This transformation started with a builder grade bathroom and was expanded into a sauna wet room. With cedar walls and ceiling and a custom cedar bench, the sauna heats the space for a relaxing dry heat experience. The goal of this space was to create a sauna in the secondary bathroom and be as efficient as possible with the space. This bathroom transformed from a standard secondary bathroom to a ergonomic spa without impacting the functionality of the bedroom.
This project was super fun, we were working inside of a guest bedroom, to create a functional, yet expansive bathroom. We started with a standard bathroom layout and by building out into the large guest bedroom that was used as an office, we were able to create enough square footage in the bathroom without detracting from the bedroom aesthetics or function. We worked with the client on her specific requests and put all of the materials into a 3D design to visualize the new space.
Houzz Write Up: https://www.houzz.com/magazine/bathroom-of-the-week-stylish-spa-retreat-with-a-real-sauna-stsetivw-vs~168139419
The layout of the bathroom needed to change to incorporate the larger wet room/sauna. By expanding the room slightly it gave us the needed space to relocate the toilet, the vanity and the entrance to the bathroom allowing for the wet room to have the full length of the new space.
This bathroom includes a cedar sauna room that is incorporated inside of the shower, the custom cedar bench follows the curvature of the room's new layout and a window was added to allow the natural sunlight to come in from the bedroom. The aromatic properties of the cedar are delightful whether it's being used with the dry sauna heat and also when the shower is steaming the space. In the shower are matching porcelain, marble-look tiles, with architectural texture on the shower walls contrasting with the warm, smooth cedar boards. Also, by increasing the depth of the toilet wall, we were able to create useful towel storage without detracting from the room significantly.
This entire project and client was a joy to work with.
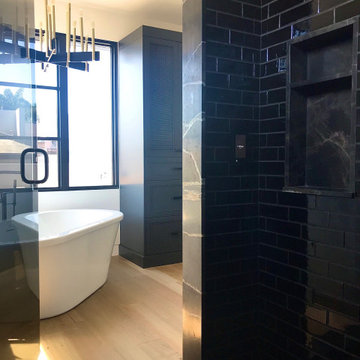
Foto di una stanza da bagno padronale minimalista di medie dimensioni con ante in stile shaker, ante nere, vasca freestanding, zona vasca/doccia separata, piastrelle nere, piastrelle in ceramica, pareti bianche, parquet chiaro, lavabo da incasso, top in marmo, pavimento marrone, porta doccia a battente, top marrone, due lavabi e mobile bagno incassato
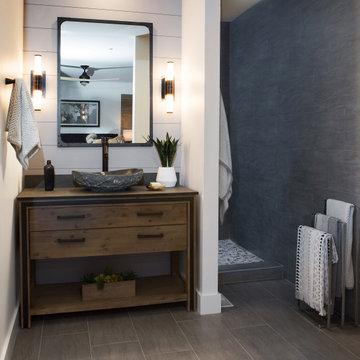
Guest Bathroom features a distressed oak two drawer vanity with metal accents. One of a kind carved stone vessel sink, black fixtures, and a iron mirror. The shower is hidden behind the vanity wall giving privacy and omitting the need for a glass shower enclosure.

Immagine di una stanza da bagno con doccia design di medie dimensioni con ante lisce, ante marroni, zona vasca/doccia separata, WC monopezzo, pareti bianche, lavabo sospeso, top in legno, pavimento bianco, porta doccia a battente, top marrone, piastrelle nere e pavimento con piastrelle a mosaico

Family Bathroom
Idee per una piccola stanza da bagno per bambini contemporanea con ante lisce, ante marroni, zona vasca/doccia separata, WC sospeso, piastrelle marroni, piastrelle di pietra calcarea, pavimento in gres porcellanato, lavabo a consolle, top in laminato, pavimento marrone, doccia aperta, top marrone, nicchia, un lavabo e mobile bagno sospeso
Idee per una piccola stanza da bagno per bambini contemporanea con ante lisce, ante marroni, zona vasca/doccia separata, WC sospeso, piastrelle marroni, piastrelle di pietra calcarea, pavimento in gres porcellanato, lavabo a consolle, top in laminato, pavimento marrone, doccia aperta, top marrone, nicchia, un lavabo e mobile bagno sospeso
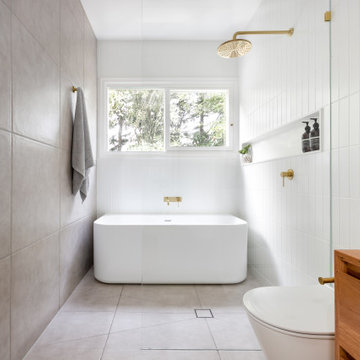
Photographed for Tux Lux
Esempio di una stanza da bagno design con ante lisce, ante in legno scuro, vasca freestanding, zona vasca/doccia separata, piastrelle bianche, top in legno, pavimento grigio, doccia aperta e top marrone
Esempio di una stanza da bagno design con ante lisce, ante in legno scuro, vasca freestanding, zona vasca/doccia separata, piastrelle bianche, top in legno, pavimento grigio, doccia aperta e top marrone

Primary Bathroom is a long rectangle with two sink vanity areas. There is an opening splitting the two which is the entrance to the master closet. Shower room beyond . Lacquered solid walnut countertops at the floating vanities.
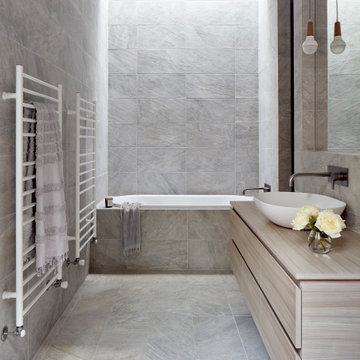
Ispirazione per una stanza da bagno padronale contemporanea di medie dimensioni con ante lisce, ante marroni, vasca da incasso, zona vasca/doccia separata, WC monopezzo, piastrelle grigie, piastrelle in gres porcellanato, pareti grigie, pavimento in gres porcellanato, lavabo a bacinella, top in legno, pavimento grigio, doccia aperta e top marrone
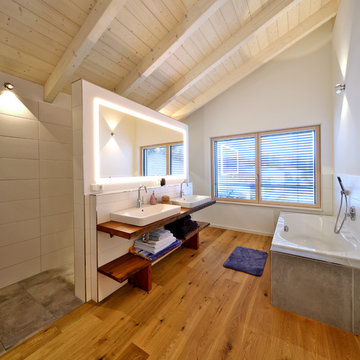
Nixdorf Fotografie
Foto di una stanza da bagno padronale country di medie dimensioni con nessun'anta, vasca da incasso, zona vasca/doccia separata, piastrelle grigie, lavabo a bacinella, top in legno, doccia aperta, top marrone, pareti bianche, pavimento in legno massello medio, pavimento marrone e ante in legno bruno
Foto di una stanza da bagno padronale country di medie dimensioni con nessun'anta, vasca da incasso, zona vasca/doccia separata, piastrelle grigie, lavabo a bacinella, top in legno, doccia aperta, top marrone, pareti bianche, pavimento in legno massello medio, pavimento marrone e ante in legno bruno
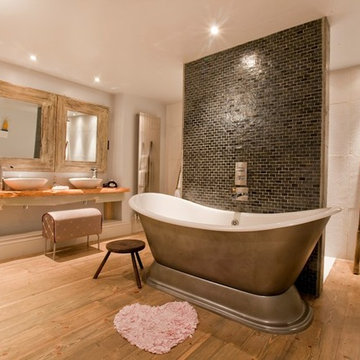
Immagine di una stanza da bagno costiera di medie dimensioni con vasca freestanding, zona vasca/doccia separata, piastrelle a mosaico, pavimento in legno massello medio, lavabo a bacinella, top in legno, pavimento beige, doccia aperta, piastrelle grigie, piastrelle bianche, pareti bianche e top marrone

This transformation started with a builder grade bathroom and was expanded into a sauna wet room. With cedar walls and ceiling and a custom cedar bench, the sauna heats the space for a relaxing dry heat experience. The goal of this space was to create a sauna in the secondary bathroom and be as efficient as possible with the space. This bathroom transformed from a standard secondary bathroom to a ergonomic spa without impacting the functionality of the bedroom.
This project was super fun, we were working inside of a guest bedroom, to create a functional, yet expansive bathroom. We started with a standard bathroom layout and by building out into the large guest bedroom that was used as an office, we were able to create enough square footage in the bathroom without detracting from the bedroom aesthetics or function. We worked with the client on her specific requests and put all of the materials into a 3D design to visualize the new space.
Houzz Write Up: https://www.houzz.com/magazine/bathroom-of-the-week-stylish-spa-retreat-with-a-real-sauna-stsetivw-vs~168139419
The layout of the bathroom needed to change to incorporate the larger wet room/sauna. By expanding the room slightly it gave us the needed space to relocate the toilet, the vanity and the entrance to the bathroom allowing for the wet room to have the full length of the new space.
This bathroom includes a cedar sauna room that is incorporated inside of the shower, the custom cedar bench follows the curvature of the room's new layout and a window was added to allow the natural sunlight to come in from the bedroom. The aromatic properties of the cedar are delightful whether it's being used with the dry sauna heat and also when the shower is steaming the space. In the shower are matching porcelain, marble-look tiles, with architectural texture on the shower walls contrasting with the warm, smooth cedar boards. Also, by increasing the depth of the toilet wall, we were able to create useful towel storage without detracting from the room significantly.
This entire project and client was a joy to work with.
Bagni con zona vasca/doccia separata e top marrone - Foto e idee per arredare
1

