Bagni con top in vetro - Foto e idee per arredare
Filtra anche per:
Budget
Ordina per:Popolari oggi
41 - 60 di 1.150 foto
1 di 3
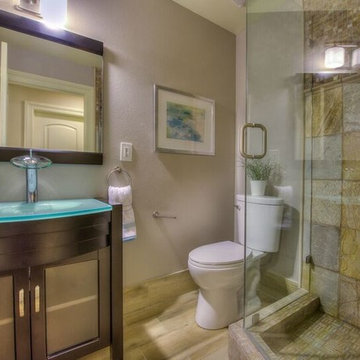
This bath is off the entry and serves as the powder bath and the bath for one of the front bedrooms. The shower has beautiful natural quartz stone, limestone tiles, and Walker Zanger vintage glass tiles. We selected a high end vanity with an integrated glass sink. The faucet is KWC.

This award winning small master bathroom has porcelain tiles with a warm Carrara look that creates a light, airy look. Stainless steel tiles create a horizontal rhythm and match the brushed nickle hardware. River rock on the shower floor massage feet while providing a nonskid surface. The custom vanity offers maximum storage space; the recessed medicine cabinet has an interior light that automatically turns on as well as an outlet shelf for charging shavers and toothbrushes.
Photography Lauren Hagerstrom

Converted Jack and Jill tub area into a walk through Master Shower.
Immagine di una piccola stanza da bagno padronale design con ante lisce, ante bianche, zona vasca/doccia separata, WC a due pezzi, piastrelle multicolore, piastrelle in gres porcellanato, pareti grigie, pavimento in laminato, lavabo sottopiano, top in vetro, pavimento marrone e porta doccia a battente
Immagine di una piccola stanza da bagno padronale design con ante lisce, ante bianche, zona vasca/doccia separata, WC a due pezzi, piastrelle multicolore, piastrelle in gres porcellanato, pareti grigie, pavimento in laminato, lavabo sottopiano, top in vetro, pavimento marrone e porta doccia a battente
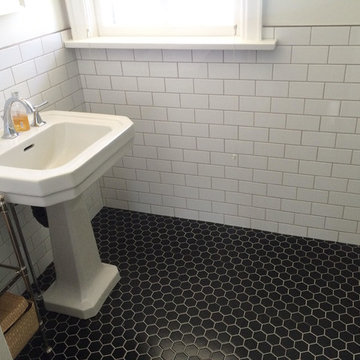
Esempio di una piccola stanza da bagno con doccia contemporanea con pareti bianche, pavimento in gres porcellanato, zona vasca/doccia separata, piastrelle bianche, piastrelle diamantate, lavabo a colonna, nessun'anta e top in vetro
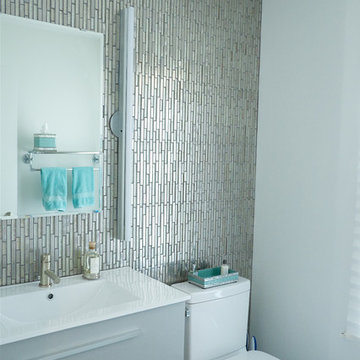
Ispirazione per un piccolo bagno di servizio contemporaneo con consolle stile comò, ante grigie, WC a due pezzi, piastrelle multicolore, piastrelle di vetro, pareti bianche, top in vetro e lavabo integrato
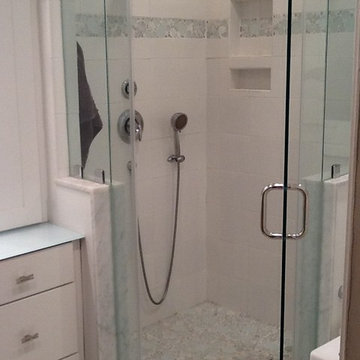
Foto di una stanza da bagno padronale boho chic di medie dimensioni con ante bianche, doccia ad angolo, WC a due pezzi, piastrelle blu, piastrelle grigie, lavabo da incasso, top in vetro, pavimento bianco, porta doccia a battente, ante con riquadro incassato, piastrelle in ceramica, pareti beige, pavimento in gres porcellanato e top verde
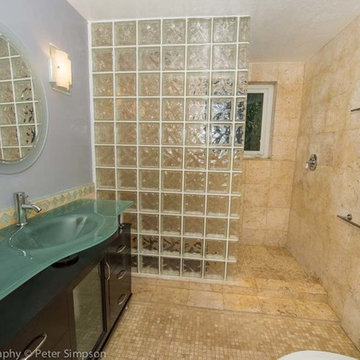
Peter Simpson
Esempio di una stanza da bagno padronale costiera di medie dimensioni con lavabo a consolle, consolle stile comò, ante in legno bruno, top in vetro, doccia aperta, WC a due pezzi, piastrelle beige, pareti multicolore e pavimento con piastrelle a mosaico
Esempio di una stanza da bagno padronale costiera di medie dimensioni con lavabo a consolle, consolle stile comò, ante in legno bruno, top in vetro, doccia aperta, WC a due pezzi, piastrelle beige, pareti multicolore e pavimento con piastrelle a mosaico
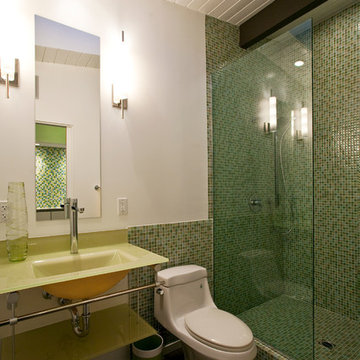
Guest Bathroom
Lance Gerber, Nuvue Interactive, LLC
Esempio di una stanza da bagno con doccia minimalista di medie dimensioni con lavabo sospeso, ante di vetro, top in vetro, doccia aperta, WC monopezzo, piastrelle multicolore, pareti bianche e pavimento in cemento
Esempio di una stanza da bagno con doccia minimalista di medie dimensioni con lavabo sospeso, ante di vetro, top in vetro, doccia aperta, WC monopezzo, piastrelle multicolore, pareti bianche e pavimento in cemento

Immagine di un piccolo bagno di servizio contemporaneo con ante lisce, ante bianche, WC sospeso, pareti verdi, pavimento con piastrelle in ceramica, lavabo sospeso, top in vetro, pavimento beige, top verde, mobile bagno sospeso e carta da parati
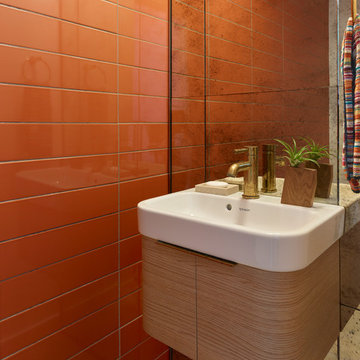
This full re-do of a tiny powder room uses vivid red-orange wall tile and antique mirror to create a rather glam, 70's vibe. Hexagonal stone floor tiles in a beach-sand tone add to the coastal effect. PDA was excited to see how well our favorite Missoni towel pattern went with the colors and materials here!
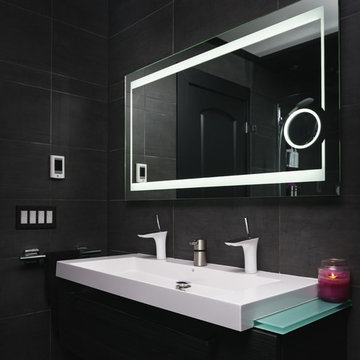
Foto di una stanza da bagno con doccia minimalista con ante lisce, ante nere, doccia alcova, piastrelle nere, piastrelle in ceramica, pareti nere, lavabo rettangolare, top in vetro, due lavabi e mobile bagno sospeso

This remodeled bathroom now serves as powder room for the kitchen/family room and a guest bath adjacent to the media room with its pull-down Murphy bed. Since the bathroom opens directly off the family room, we created a small entry with planter and low views to the garden beyond. The shower now features a deck of ironwood, smooth-trowel plaster walls and an enclosure made of 3-form recycle resin panels with embedded reeds. The space is flooded with natural light from the new skylight above.
Design Team: Tracy Stone, Donatella Cusma', Sherry Cefali
Engineer: Dave Cefali
Photo: Lawrence Anderson
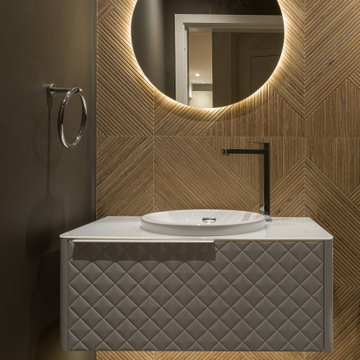
Modern powder room design
Foto di un bagno di servizio minimal di medie dimensioni con consolle stile comò, ante bianche, WC monopezzo, piastrelle marroni, piastrelle in gres porcellanato, pareti grigie, pavimento in gres porcellanato, lavabo da incasso, top in vetro, pavimento grigio, top bianco e mobile bagno sospeso
Foto di un bagno di servizio minimal di medie dimensioni con consolle stile comò, ante bianche, WC monopezzo, piastrelle marroni, piastrelle in gres porcellanato, pareti grigie, pavimento in gres porcellanato, lavabo da incasso, top in vetro, pavimento grigio, top bianco e mobile bagno sospeso
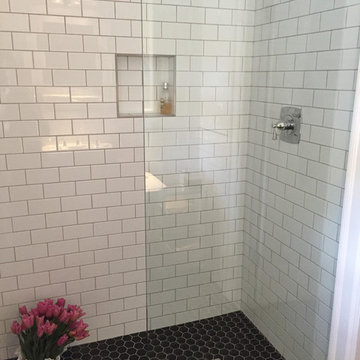
Foto di una piccola stanza da bagno con doccia design con nessun'anta, zona vasca/doccia separata, piastrelle bianche, piastrelle diamantate, pareti bianche, pavimento in gres porcellanato, lavabo a colonna e top in vetro
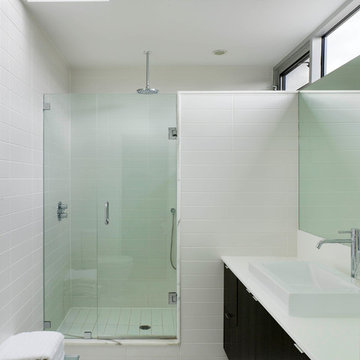
This impressive detached building is located in the heart of the bustling Dundas West strip, and presents a unique opportunity for creative live + work space.
Designed by Kohn Shnier Architects, the building was completed in 2008 and has been owner-occupied ever since. Modern steel and concrete construction enable clear spans throughout, and the virtual elimination of bulkheads. The main floor features a dynamic retail space, that connects to a lower level with high ceilings – perfect as a workshop, atelier or as an extension of the retail.
Upstairs, a spacious loft-like apartment is spread over 2 floors. The mainfloor includes a decadent chef’s kitchen finished in Corian, with a large eat-at island. The combined living & dining rooms connect with a large south-facing terrace with exceptional natural light and neighbourhood views. Upstairs, the master bathroom features abundant built-in closets, together with a generous ensuite bathroom. A second open space is presently used as a studio, but is easily converted to a closed 2nd bedroom.
Parking is provided at the rear of the building, and the rooftop functions as a green roof. The finest materials have been used in this very special building, from anodized aluminium windows paired with black manganese brick, to high quality appliances and dual furnaces to provide adequate heating and fire separation between the retail and residential units. Photo by Tom Arban
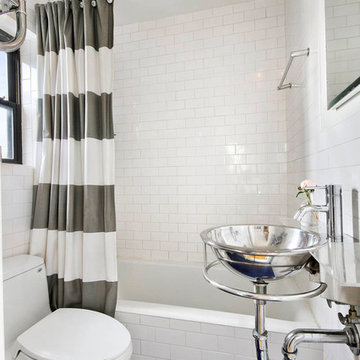
Julie Florio Photography
Immagine di una piccola stanza da bagno minimal con lavabo sospeso, vasca/doccia, WC monopezzo, piastrelle bianche, pareti bianche, pavimento con piastrelle a mosaico, vasca ad alcova, piastrelle diamantate, top in vetro, pavimento blu e doccia con tenda
Immagine di una piccola stanza da bagno minimal con lavabo sospeso, vasca/doccia, WC monopezzo, piastrelle bianche, pareti bianche, pavimento con piastrelle a mosaico, vasca ad alcova, piastrelle diamantate, top in vetro, pavimento blu e doccia con tenda
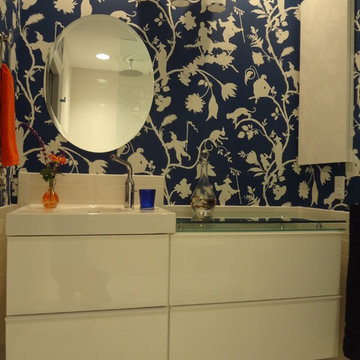
By merging 2 closets I created a wonderful bath. The wallpaper is Scalamandra , the vanity from Ikea and the wall tile is basic subway tile.
Immagine di una piccola stanza da bagno padronale eclettica con lavabo a consolle, ante di vetro, ante bianche, top in vetro, doccia aperta, WC monopezzo, piastrelle bianche, piastrelle in gres porcellanato, pavimento in gres porcellanato e pareti blu
Immagine di una piccola stanza da bagno padronale eclettica con lavabo a consolle, ante di vetro, ante bianche, top in vetro, doccia aperta, WC monopezzo, piastrelle bianche, piastrelle in gres porcellanato, pavimento in gres porcellanato e pareti blu
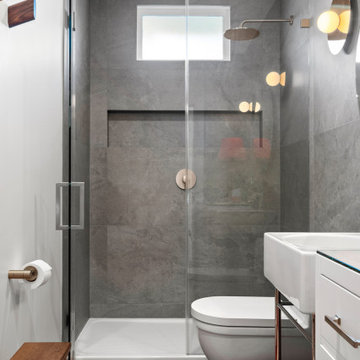
Complete Master Bathroom Remodel
Ispirazione per una stanza da bagno padronale moderna di medie dimensioni con nessun'anta, ante nere, doccia doppia, WC monopezzo, piastrelle grigie, piastrelle di cemento, pareti rosse, pavimento in cementine, lavabo a bacinella, top in vetro, pavimento rosso, porta doccia a battente, top bianco, nicchia, due lavabi e mobile bagno incassato
Ispirazione per una stanza da bagno padronale moderna di medie dimensioni con nessun'anta, ante nere, doccia doppia, WC monopezzo, piastrelle grigie, piastrelle di cemento, pareti rosse, pavimento in cementine, lavabo a bacinella, top in vetro, pavimento rosso, porta doccia a battente, top bianco, nicchia, due lavabi e mobile bagno incassato
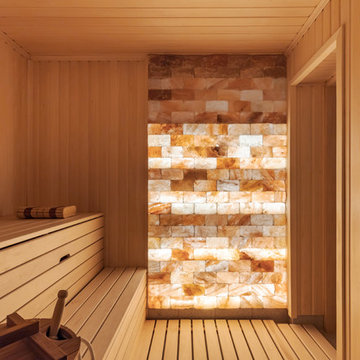
Foto di una sauna country di medie dimensioni con nessun'anta, ante marroni, doccia a filo pavimento, piastrelle beige, piastrelle in gres porcellanato, pareti beige, pavimento in gres porcellanato, top in vetro, pavimento beige, doccia aperta e top bianco

Esempio di una stanza da bagno padronale minimal di medie dimensioni con ante lisce, ante beige, vasca ad alcova, pareti beige, lavabo a bacinella, top in vetro, top beige, vasca/doccia, bidè, pavimento in legno massello medio, pavimento marrone e doccia aperta
Bagni con top in vetro - Foto e idee per arredare
3

