Bagni con top in vetro - Foto e idee per arredare
Filtra anche per:
Budget
Ordina per:Popolari oggi
141 - 160 di 4.515 foto
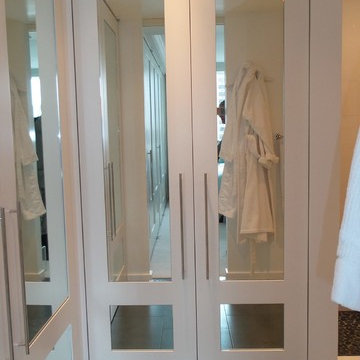
Foto di una piccola stanza da bagno minimal con ante di vetro, ante bianche, top in vetro, doccia ad angolo e pavimento in gres porcellanato
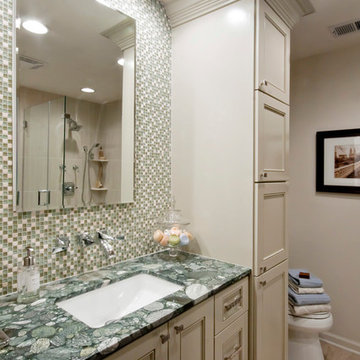
Idee per una piccola stanza da bagno con doccia tradizionale con lavabo da incasso, ante con riquadro incassato, ante beige, top in vetro e pareti beige
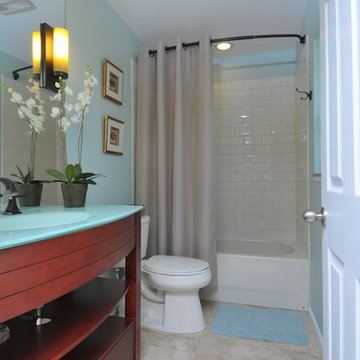
Idee per una stanza da bagno contemporanea con consolle stile comò, ante in legno scuro, top in vetro, vasca ad alcova, vasca/doccia, WC a due pezzi, piastrelle bianche e piastrelle diamantate
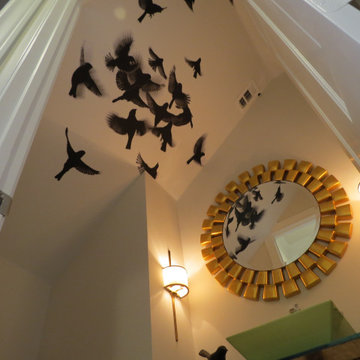
Esempio di un piccolo bagno di servizio contemporaneo con ante lisce, ante in legno scuro, pareti bianche, parquet chiaro, lavabo a bacinella, top in vetro e top blu
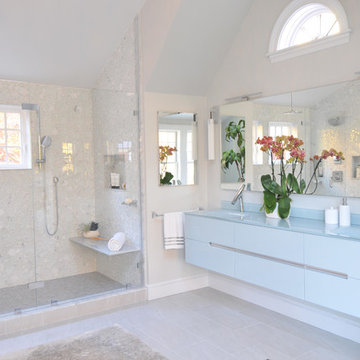
Photo Credit: Betsy Bassett
Immagine di una grande stanza da bagno padronale minimal con ante blu, vasca freestanding, WC monopezzo, piastrelle bianche, piastrelle di vetro, lavabo integrato, top in vetro, pavimento beige, porta doccia a battente, top blu, ante lisce, doccia alcova, pareti grigie e pavimento in gres porcellanato
Immagine di una grande stanza da bagno padronale minimal con ante blu, vasca freestanding, WC monopezzo, piastrelle bianche, piastrelle di vetro, lavabo integrato, top in vetro, pavimento beige, porta doccia a battente, top blu, ante lisce, doccia alcova, pareti grigie e pavimento in gres porcellanato
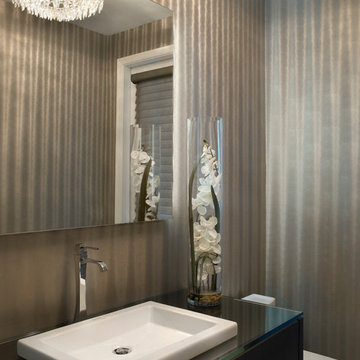
Esempio di un piccolo bagno di servizio moderno con ante lisce, ante in legno bruno, WC a due pezzi, pareti beige, lavabo da incasso e top in vetro
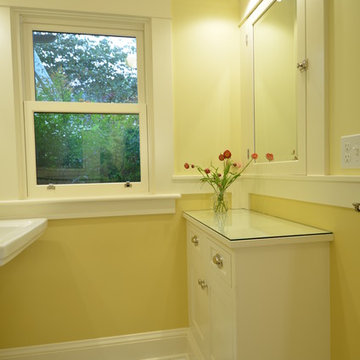
Through a series of remodels, the home owners have been able to create a home they truly love. Both baths have traditional white and black tile work with two-toned walls bringing in warmth and character. Custom built medicine cabinets allow for additional storage and continue the Craftsman vernacular.
Photo: Eckert & Eckert Photography
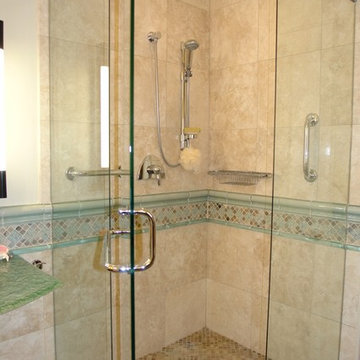
Keep your San Diego shower area light and roomy with a frameless shower. Travertine tile walls,glass tile liner and a slate floor complete this beautiful remodel by Mathis Custom Remodeling.
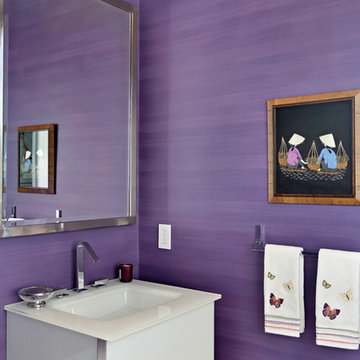
Purple wallpapered bathroom with hanging wall-mount sink. Designed by Vita Design Group.
Immagine di un piccolo bagno di servizio contemporaneo con pareti viola, ante lisce, ante bianche, lavabo integrato e top in vetro
Immagine di un piccolo bagno di servizio contemporaneo con pareti viola, ante lisce, ante bianche, lavabo integrato e top in vetro
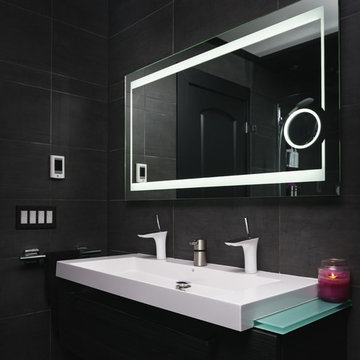
Foto di una stanza da bagno con doccia minimalista con ante lisce, ante nere, doccia alcova, piastrelle nere, piastrelle in ceramica, pareti nere, lavabo rettangolare, top in vetro, due lavabi e mobile bagno sospeso
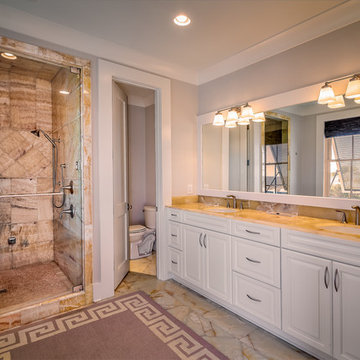
Greg Butler
Foto di una grande stanza da bagno padronale chic con ante con riquadro incassato, ante bianche, doccia alcova, WC monopezzo, pareti grigie, pavimento in marmo, lavabo sottopiano, top in vetro, pavimento beige e porta doccia a battente
Foto di una grande stanza da bagno padronale chic con ante con riquadro incassato, ante bianche, doccia alcova, WC monopezzo, pareti grigie, pavimento in marmo, lavabo sottopiano, top in vetro, pavimento beige e porta doccia a battente
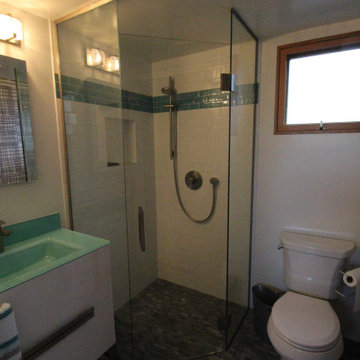
No curb corner shower, modern furniture vanity and compact water closet in the ADU bathroom.
Esempio di una piccola stanza da bagno con doccia american style con consolle stile comò, ante bianche, doccia ad angolo, WC a due pezzi, piastrelle bianche, piastrelle in gres porcellanato, pareti gialle, pavimento in marmo, lavabo a consolle, top in vetro, pavimento grigio, porta doccia a battente e top blu
Esempio di una piccola stanza da bagno con doccia american style con consolle stile comò, ante bianche, doccia ad angolo, WC a due pezzi, piastrelle bianche, piastrelle in gres porcellanato, pareti gialle, pavimento in marmo, lavabo a consolle, top in vetro, pavimento grigio, porta doccia a battente e top blu
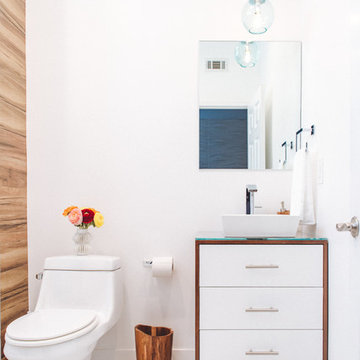
Idee per una piccola stanza da bagno con doccia minimal con pareti bianche, lavabo a bacinella, top in vetro, pavimento bianco, ante in legno scuro, vasca ad alcova, vasca/doccia, WC monopezzo, pavimento con piastrelle in ceramica, porta doccia scorrevole e ante lisce
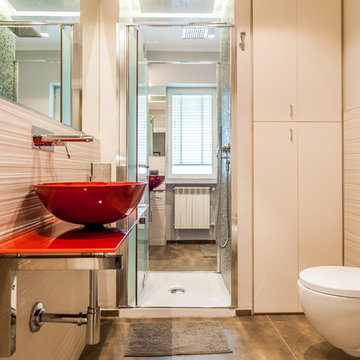
Valerio Acampora
Esempio di una piccola stanza da bagno con doccia moderna con ante lisce, ante bianche, doccia aperta, WC sospeso, piastrelle beige, piastrelle in gres porcellanato, pareti beige, pavimento in gres porcellanato, lavabo a bacinella, top in vetro, pavimento grigio, porta doccia a battente e top rosso
Esempio di una piccola stanza da bagno con doccia moderna con ante lisce, ante bianche, doccia aperta, WC sospeso, piastrelle beige, piastrelle in gres porcellanato, pareti beige, pavimento in gres porcellanato, lavabo a bacinella, top in vetro, pavimento grigio, porta doccia a battente e top rosso
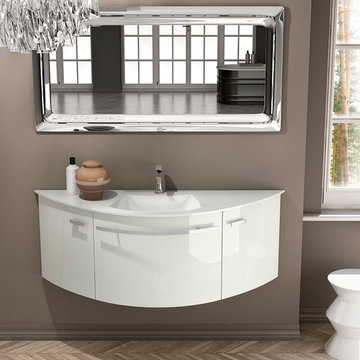
The bathroom is dressed with
fluid and windsome furnishing interpreting the space with elegance and functionality.
The curve and convex lines of the design are thought
to be adaptable to any kind of spaces making good use
even of the smallest room, for any kind of need.
Furthermore Latitudine provides infinte colours
and finishes matching combinations.
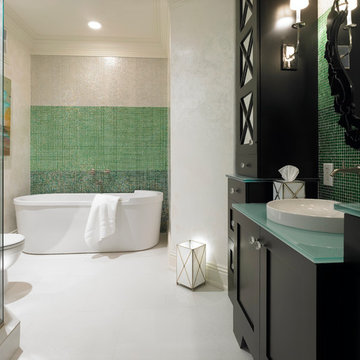
Girl's bath with glass wall tile, glass vanity top, and venetian plaster on walls.
Victoria Martoccia Custom Homes
www.SheBuildsIt.com
Immagine di una stanza da bagno contemporanea con lavabo a bacinella, vasca freestanding, doccia ad angolo, WC monopezzo, consolle stile comò, ante nere, top in vetro, piastrelle verdi e top turchese
Immagine di una stanza da bagno contemporanea con lavabo a bacinella, vasca freestanding, doccia ad angolo, WC monopezzo, consolle stile comò, ante nere, top in vetro, piastrelle verdi e top turchese
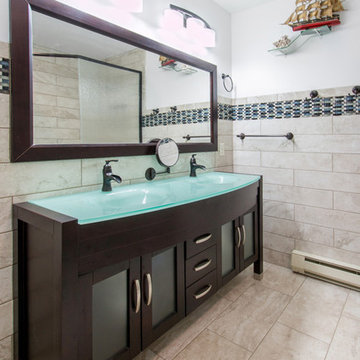
Gorgeous tile work and vanity with double sink were added to this home in Lake Geneva.
Foto di una stanza da bagno padronale minimal di medie dimensioni con ante con riquadro incassato, ante in legno bruno, doccia alcova, WC a due pezzi, piastrelle nere, piastrelle blu, piastrelle bianche, piastrelle a mosaico, pareti bianche, pavimento con piastrelle in ceramica, lavabo integrato, top in vetro, pavimento beige e doccia aperta
Foto di una stanza da bagno padronale minimal di medie dimensioni con ante con riquadro incassato, ante in legno bruno, doccia alcova, WC a due pezzi, piastrelle nere, piastrelle blu, piastrelle bianche, piastrelle a mosaico, pareti bianche, pavimento con piastrelle in ceramica, lavabo integrato, top in vetro, pavimento beige e doccia aperta
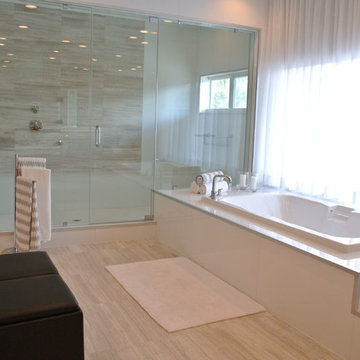
A TOUCHDOWN BY DESIGN
Interior design by Jennifer Corredor, J Design Group, Coral Gables, Florida
Text by Christine Davis
Photography by Pablo Corredor Miami, Florida
What did Detroit Lions linebacker, Stephen Tulloch, do when he needed a decorator for his new Miami 10,000-square-foot home? He tackled the situation by hiring interior designer Jennifer Corredor. Never defensive, he let her have run of the field. “He’d say, ‘Jen, do your thing,’” she says. And she did it well.
The first order of the day was to get a lay of the land and a feel for what he wanted. For his primary residence, Tulloch chose a home in Pinecrest, Florida. — a great family neighborhood known for its schools and ample lot sizes. “His lot is huge,” Corredor says. “He could practice his game there if he wanted.”
A laidback feeling permeates the suburban village, where mostly Mediterranean homes intermix with a few modern styles. With views toward the pool and a landscaped yard, Tulloch’s 10,000-square-foot home touches on both, a Mediterranean exterior with chic contemporary interiors.
Step inside, where high ceilings and a sculptural stairway with oak treads and linear spindles immediately capture the eye. “Knowing he was more inclined toward an uncluttered look, and taking into consideration his age and lifestyle, I naturally took the path of choosing more modern furnishings,” the designer says.
In the dining room, Tulloch specifically asked for a round table and Corredor found “Xilos Simplice” by Maxalto, a table that seats six to eight and has a Lazy Susan.
And just past the stairway, two armless chairs from Calligaris and a semi-round sofa shape the living room. In keeping with Tulloch’s desire for a simple no-fuss lifestyle, leather is often used for upholstery. “He preferred wipe-able areas,” she says. “Nearly everything in the living room is clad in leather.”
An architecturally striking, oak-coffered ceiling warms the family room, while Saturnia marble flooring grounds the space in cool comfort. “Since it’s just off the kitchen, this relaxed space provides the perfect place for family and friends to congregate — somewhere to hang out,” Corredor says. The deep-seated sofa wrapped in tan leather and Minotti armchairs in white join a pair of linen-clad ottomans for ample seating.
With eight bedrooms in the home, there was “plenty of space to repurpose,” Corredor says. “Five are used for sleeping quarters, but the others have been converted into a billiard room, a home office and the memorabilia room.” On the first floor, the billiard room is set for fun and entertainment with doors that open to the pool area.
The memorabilia room presented quite a challenge. Undaunted, Corredor delved into a seemingly never-ending collection of mementos to create a tribute to Tulloch’s career. “His team colors are blue and white, so we used those colors in this space,” she says.
In a nod to Tulloch’s career on and off the field, his home office displays awards, recognition plaques and photos from his foundation. A Copenhagen desk, Herman Miller chair and leather-topped credenza further an aura of masculinity.
All about relaxation, the master bedroom would not be complete without its own sitting area for viewing sports updates or late-night movies. Here, lounge chairs recline to create the perfect spot for Tulloch to put his feet up and watch TV. “He wanted it to be really comfortable,” Corredor says
A total redo was required in the master bath, where the now 12-foot-long shower is a far cry from those in a locker room. “This bath is more like a launching pad to get you going in the morning,” Corredor says.
“All in all, it’s a fun, warm and beautiful environment,” the designer says. “I wanted to create something unique, that would make my client proud and happy.” In Tulloch’s world, that’s a touchdown.
Your friendly Interior design firm in Miami at your service.
Contemporary - Modern Interior designs.
Top Interior Design Firm in Miami – Coral Gables.
Office,
Offices,
Kitchen,
Kitchens,
Bedroom,
Bedrooms,
Bed,
Queen bed,
King Bed,
Single bed,
House Interior Designer,
House Interior Designers,
Home Interior Designer,
Home Interior Designers,
Residential Interior Designer,
Residential Interior Designers,
Modern Interior Designers,
Miami Beach Designers,
Best Miami Interior Designers,
Miami Beach Interiors,
Luxurious Design in Miami,
Top designers,
Deco Miami,
Luxury interiors,
Miami modern,
Interior Designer Miami,
Contemporary Interior Designers,
Coco Plum Interior Designers,
Miami Interior Designer,
Sunny Isles Interior Designers,
Pinecrest Interior Designers,
Interior Designers Miami,
J Design Group interiors,
South Florida designers,
Best Miami Designers,
Miami interiors,
Miami décor,
Miami Beach Luxury Interiors,
Miami Interior Design,
Miami Interior Design Firms,
Beach front,
Top Interior Designers,
top décor,
Top Miami Decorators,
Miami luxury condos,
Top Miami Interior Decorators,
Top Miami Interior Designers,
Modern Designers in Miami,
modern interiors,
Modern,
Pent house design,
white interiors,
Miami, South Miami, Miami Beach, South Beach, Williams Island, Sunny Isles, Surfside, Fisher Island, Aventura, Brickell, Brickell Key, Key Biscayne, Coral Gables, CocoPlum, Coconut Grove, Pinecrest, Miami Design District, Golden Beach, Downtown Miami, Miami Interior Designers, Miami Interior Designer, Interior Designers Miami, Modern Interior Designers, Modern Interior Designer, Modern interior decorators, Contemporary Interior Designers, Interior decorators, Interior decorator, Interior designer, Interior designers, Luxury, modern, best, unique, real estate, decor
J Design Group – Miami Interior Design Firm – Modern – Contemporary
Contact us: (305) 444-4611
http://www.JDesignGroup.com
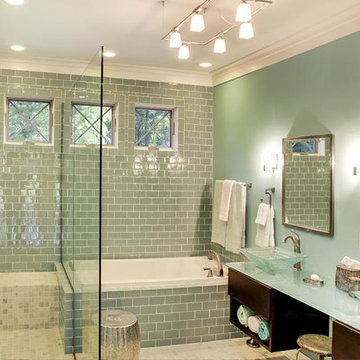
Esempio di una grande stanza da bagno padronale tradizionale con ante lisce, ante in legno bruno, vasca da incasso, doccia ad angolo, piastrelle grigie, piastrelle diamantate, pareti grigie, lavabo a bacinella, top in vetro, pavimento grigio, doccia aperta e top blu
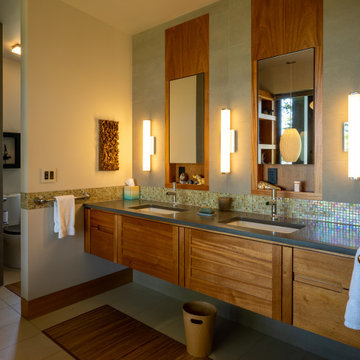
Master Bath. Stainless steel soaking tub.
Esempio di una grande stanza da bagno padronale moderna con ante lisce, ante in legno chiaro, vasca giapponese, zona vasca/doccia separata, piastrelle verdi, piastrelle di vetro, pareti beige, pavimento in gres porcellanato, lavabo sottopiano, top in vetro, pavimento beige, doccia aperta, top nero, due lavabi e mobile bagno sospeso
Esempio di una grande stanza da bagno padronale moderna con ante lisce, ante in legno chiaro, vasca giapponese, zona vasca/doccia separata, piastrelle verdi, piastrelle di vetro, pareti beige, pavimento in gres porcellanato, lavabo sottopiano, top in vetro, pavimento beige, doccia aperta, top nero, due lavabi e mobile bagno sospeso
Bagni con top in vetro - Foto e idee per arredare
8

