Bagni con pistrelle in bianco e nero e top in vetro - Foto e idee per arredare
Filtra anche per:
Budget
Ordina per:Popolari oggi
1 - 20 di 140 foto

Please visit my website directly by copying and pasting this link directly into your browser: http://www.berensinteriors.com/ to learn more about this project and how we may work together!
A girl's bathroom with eye-catching damask wallpaper and black and white marble. Robert Naik Photography.
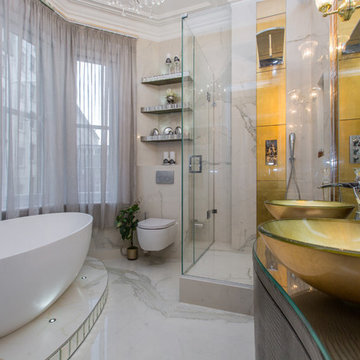
Foto di una stanza da bagno padronale contemporanea di medie dimensioni con vasca freestanding, doccia ad angolo, WC sospeso, piastrelle di marmo, lavabo a bacinella, pavimento bianco, ante lisce, ante in legno bruno, pistrelle in bianco e nero, piastrelle gialle, top in vetro e porta doccia a battente
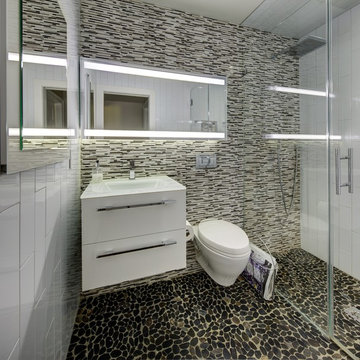
Memories TTL/Wing Wong
Esempio di una piccola stanza da bagno padronale moderna con ante lisce, ante bianche, doccia a filo pavimento, WC sospeso, pistrelle in bianco e nero, piastrelle a listelli, pareti bianche, pavimento con piastrelle di ciottoli, top in vetro e lavabo integrato
Esempio di una piccola stanza da bagno padronale moderna con ante lisce, ante bianche, doccia a filo pavimento, WC sospeso, pistrelle in bianco e nero, piastrelle a listelli, pareti bianche, pavimento con piastrelle di ciottoli, top in vetro e lavabo integrato
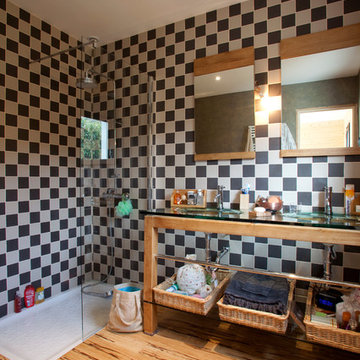
Salle de bains :
- parquet au sol
- faïence en mur
- meuble verre et bois
isabel jacquinot
Idee per una stanza da bagno con doccia minimal di medie dimensioni con nessun'anta, ante in legno chiaro, top in vetro, doccia ad angolo, pareti multicolore, pavimento in legno massello medio, pistrelle in bianco e nero e lavabo integrato
Idee per una stanza da bagno con doccia minimal di medie dimensioni con nessun'anta, ante in legno chiaro, top in vetro, doccia ad angolo, pareti multicolore, pavimento in legno massello medio, pistrelle in bianco e nero e lavabo integrato

Master Bathroom Remodel
Ispirazione per una stanza da bagno padronale classica di medie dimensioni con ante bianche, doccia alcova, pistrelle in bianco e nero, piastrelle in ceramica, pareti beige, pavimento in travertino, lavabo sottopiano e top in vetro
Ispirazione per una stanza da bagno padronale classica di medie dimensioni con ante bianche, doccia alcova, pistrelle in bianco e nero, piastrelle in ceramica, pareti beige, pavimento in travertino, lavabo sottopiano e top in vetro
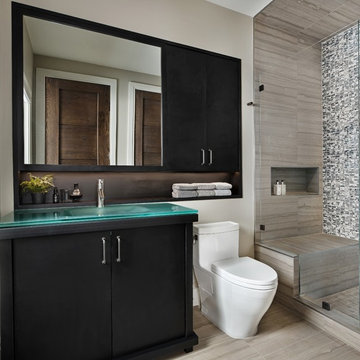
Beth Singer Photographer.
Idee per una stanza da bagno contemporanea con ante lisce, ante nere, doccia alcova, pistrelle in bianco e nero, piastrelle grigie, pareti beige, lavabo integrato, top in vetro e pavimento grigio
Idee per una stanza da bagno contemporanea con ante lisce, ante nere, doccia alcova, pistrelle in bianco e nero, piastrelle grigie, pareti beige, lavabo integrato, top in vetro e pavimento grigio
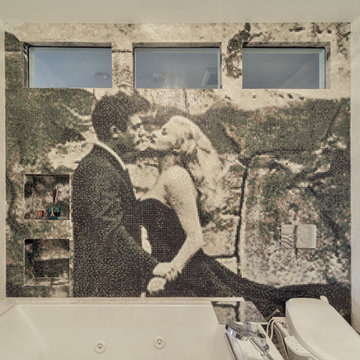
Architects: Stephanie Wong and Adele Salierno
Geddes Ulinskas Architects
http://www.ularch.com/
Photography: Christopher Pike
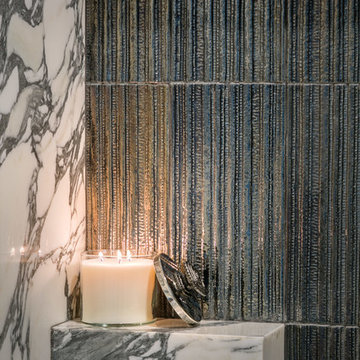
Fully featured in (201)Home Fall 2017 edition.
photographed for Artistic Tile.
Ispirazione per un piccolo bagno di servizio tradizionale con ante con riquadro incassato, WC a due pezzi, pistrelle in bianco e nero, lastra di pietra, pareti multicolore, pavimento in marmo, lavabo a colonna, top in vetro e pavimento bianco
Ispirazione per un piccolo bagno di servizio tradizionale con ante con riquadro incassato, WC a due pezzi, pistrelle in bianco e nero, lastra di pietra, pareti multicolore, pavimento in marmo, lavabo a colonna, top in vetro e pavimento bianco
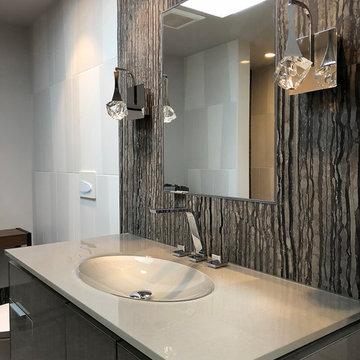
The owners didn’t want plain Jane. We changed the layout, moved walls, added a skylight and changed everything . This small space needed a broad visual footprint to feel open. everything was raised off the floor.; wall hung toilet, and cabinetry, even a floating seat in the shower. Mix of materials, glass front vanity, integrated glass counter top, stone tile and porcelain tiles. All give tit a modern sleek look. The sconces look like rock crystals next to the recessed medicine cabinet. The shower has a curbless entry and is generous in size and comfort with a folding bench and handy niche.

Home and Living Examiner said:
Modern renovation by J Design Group is stunning
J Design Group, an expert in luxury design, completed a new project in Tamarac, Florida, which involved the total interior remodeling of this home. We were so intrigued by the photos and design ideas, we decided to talk to J Design Group CEO, Jennifer Corredor. The concept behind the redesign was inspired by the client’s relocation.
Andrea Campbell: How did you get a feel for the client's aesthetic?
Jennifer Corredor: After a one-on-one with the Client, I could get a real sense of her aesthetics for this home and the type of furnishings she gravitated towards.
The redesign included a total interior remodeling of the client's home. All of this was done with the client's personal style in mind. Certain walls were removed to maximize the openness of the area and bathrooms were also demolished and reconstructed for a new layout. This included removing the old tiles and replacing with white 40” x 40” glass tiles for the main open living area which optimized the space immediately. Bedroom floors were dressed with exotic African Teak to introduce warmth to the space.
We also removed and replaced the outdated kitchen with a modern look and streamlined, state-of-the-art kitchen appliances. To introduce some color for the backsplash and match the client's taste, we introduced a splash of plum-colored glass behind the stove and kept the remaining backsplash with frosted glass. We then removed all the doors throughout the home and replaced with custom-made doors which were a combination of cherry with insert of frosted glass and stainless steel handles.
All interior lights were replaced with LED bulbs and stainless steel trims, including unique pendant and wall sconces that were also added. All bathrooms were totally gutted and remodeled with unique wall finishes, including an entire marble slab utilized in the master bath shower stall.
Once renovation of the home was completed, we proceeded to install beautiful high-end modern furniture for interior and exterior, from lines such as B&B Italia to complete a masterful design. One-of-a-kind and limited edition accessories and vases complimented the look with original art, most of which was custom-made for the home.
To complete the home, state of the art A/V system was introduced. The idea is always to enhance and amplify spaces in a way that is unique to the client and exceeds his/her expectations.
To see complete J Design Group featured article, go to: http://www.examiner.com/article/modern-renovation-by-j-design-group-is-stunning
Living Room,
Dining room,
Master Bedroom,
Master Bathroom,
Powder Bathroom,
Miami Interior Designers,
Miami Interior Designer,
Interior Designers Miami,
Interior Designer Miami,
Modern Interior Designers,
Modern Interior Designer,
Modern interior decorators,
Modern interior decorator,
Miami,
Contemporary Interior Designers,
Contemporary Interior Designer,
Interior design decorators,
Interior design decorator,
Interior Decoration and Design,
Black Interior Designers,
Black Interior Designer,
Interior designer,
Interior designers,
Home interior designers,
Home interior designer,
Daniel Newcomb
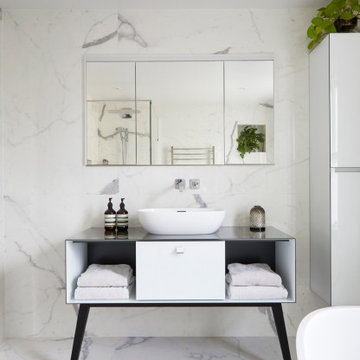
Modern sophistication meets minimalist design in this principal bathroom, showcasing a sleek Italian freestanding vanity unit with a clean-lined basin. The large, frameless mirror above expands the visual space, reflecting the high-end marble-effect tiling that surrounds the room. Underneath the vanity, open shelving offers a display for neatly folded towels, while the design elements maintain a monochromatic palette, punctuated by the natural greenery, enhancing the bathroom's tranquil atmosphere.
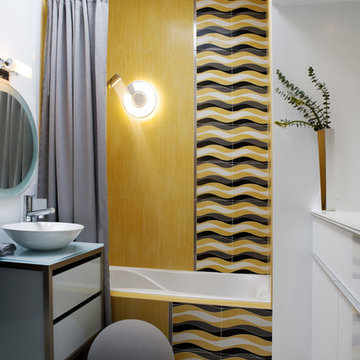
Photography by Rick Seczechowski
Immagine di una stanza da bagno con doccia contemporanea con ante lisce, vasca ad alcova, vasca/doccia, WC monopezzo, pistrelle in bianco e nero, piastrelle gialle, piastrelle in gres porcellanato, pareti bianche, lavabo a bacinella e top in vetro
Immagine di una stanza da bagno con doccia contemporanea con ante lisce, vasca ad alcova, vasca/doccia, WC monopezzo, pistrelle in bianco e nero, piastrelle gialle, piastrelle in gres porcellanato, pareti bianche, lavabo a bacinella e top in vetro
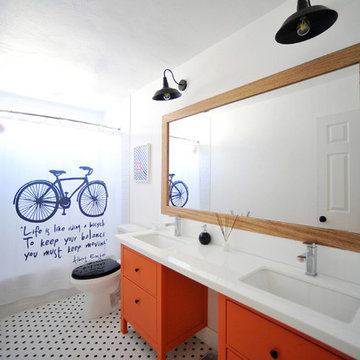
blog.indigofoto.com
Esempio di una stanza da bagno minimalista di medie dimensioni con lavabo sottopiano, ante lisce, ante arancioni, top in vetro, vasca/doccia, pistrelle in bianco e nero, pareti bianche e pavimento con piastrelle a mosaico
Esempio di una stanza da bagno minimalista di medie dimensioni con lavabo sottopiano, ante lisce, ante arancioni, top in vetro, vasca/doccia, pistrelle in bianco e nero, pareti bianche e pavimento con piastrelle a mosaico
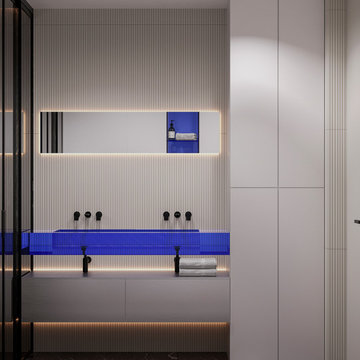
Immagine di una stanza da bagno con doccia design di medie dimensioni con ante lisce, ante bianche, doccia alcova, WC sospeso, pistrelle in bianco e nero, piastrelle di marmo, pareti beige, pavimento in marmo, lavabo sospeso, top in vetro, pavimento nero, porta doccia scorrevole, top grigio, due lavabi, mobile bagno sospeso, soffitto ribassato e boiserie
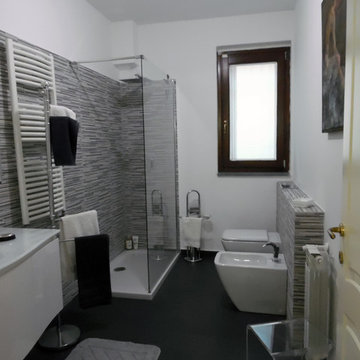
Bagno moderno nei toni grigio-nero-bianco, con lavabo sospeso, sanitari d'appoggio, filo muro
Idee per una stanza da bagno con doccia moderna di medie dimensioni con ante lisce, ante bianche, doccia aperta, WC a due pezzi, pistrelle in bianco e nero, piastrelle a listelli, pareti bianche, pavimento in ardesia, lavabo a consolle e top in vetro
Idee per una stanza da bagno con doccia moderna di medie dimensioni con ante lisce, ante bianche, doccia aperta, WC a due pezzi, pistrelle in bianco e nero, piastrelle a listelli, pareti bianche, pavimento in ardesia, lavabo a consolle e top in vetro
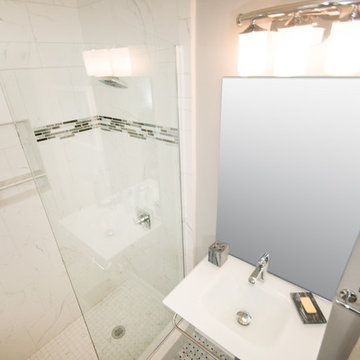
One of the focal points of this gorgeous bathroom is the sink. It is a wall-mounted glass console top from Signature Hardware and includes a towel bar. On the sink is mounted a single handle Delta Ashlyn faucet with a chrome finish. Above the sink is a plain-edged mirror and a 3-light vanity light.
The shower has a 12" x12" faux marble tile from floor to ceiling and in an offset pattern with a 4" glass mosaic feature strip and a recessed niche with shelf for storage. Shower floor matches the shower wall tile and is 2" x 2". Delta 1700 series faucet in chrome. The shower has a heavy frameless half wall panel.
Bathroom floor is a true Carrara marble basket weave floor tile with wood primed baseboard.
www.melissamannphotography.com

Listed building consent to change awkward spare bedroom into a master bathroom including the removal of a suspense celling and raised floor to accommodate a new drainage run.
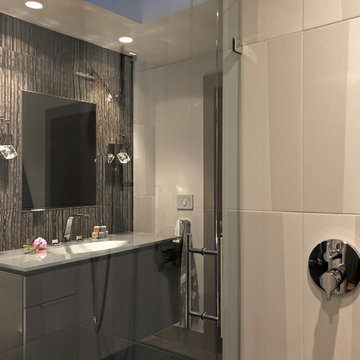
The owners didn’t want plain Jane. We changed the layout, moved walls, added a skylight and changed everything . This small space needed a broad visual footprint to feel open. everything was raised off the floor.; wall hung toilet, and cabinetry, even a floating seat in the shower. Mix of materials, glass front vanity, integrated glass counter top, stone tile and porcelain tiles. All give tit a modern sleek look. The sconces look like rock crystals next to the recessed medicine cabinet. The shower has a curbless entry and is generous in size and comfort with a folding bench and handy niche.
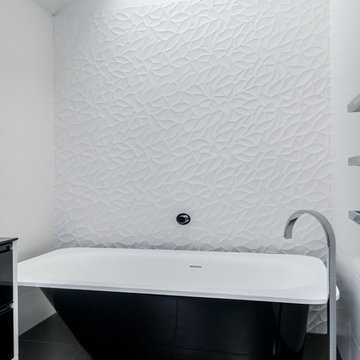
The clients came to me wanting to create a luxury high-concept bespoke bathroom. They wanted to create a feature piece of the home that complimented their style. It had to be extremely well finished with the quality of work and bathroom fittings where to be outstanding.
We wanted to create a space that was relaxing but would also be timeless. Black and white is timeless and will look beautiful wherever you use it and no matter how long it is there. The tiles were selected and laid in a way to accentuate the length & height of the room. This makes the space feel a lot larger than it actually is.
Being monochromatic there is the chance of the bathroom becoming bland and sterile monotonous but there is a textural contrast provided by the tiles and the black gloss and plays well with matte white. Combine this with clean and well-defined lines, lacquered surfaces, a floating vanity and minimal decor, and you have the perfect minimalist bathroom. The addition of a standalone bath complements the rest of the bathroom is a stylish bonus.
The freedom and trust that this client gave me created a bathroom that not only looked beautiful but was practical and easy to use.
Photo Credits: Kevin David
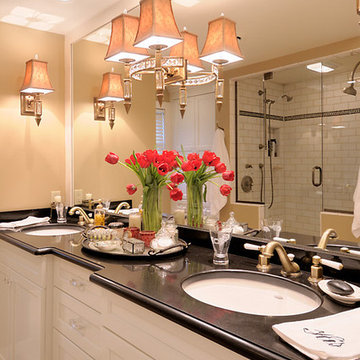
Master Bathroom Remodel
Esempio di una stanza da bagno padronale classica di medie dimensioni con ante a filo, ante bianche, doccia alcova, pistrelle in bianco e nero, piastrelle in ceramica, pareti beige, pavimento in travertino, lavabo sottopiano e top in vetro
Esempio di una stanza da bagno padronale classica di medie dimensioni con ante a filo, ante bianche, doccia alcova, pistrelle in bianco e nero, piastrelle in ceramica, pareti beige, pavimento in travertino, lavabo sottopiano e top in vetro
Bagni con pistrelle in bianco e nero e top in vetro - Foto e idee per arredare
1

