Bagni con top in superficie solida e top beige - Foto e idee per arredare
Filtra anche per:
Budget
Ordina per:Popolari oggi
1 - 20 di 1.433 foto
1 di 3

Family bathroom with cantilevered corian vanity, porcelain tiled flooring, built in bath, clayworks walls & black brassware
Esempio di una stanza da bagno padronale moderna con ante beige, vasca/doccia, WC monopezzo, piastrelle beige, piastrelle in ceramica, pareti grigie, pavimento in gres porcellanato, lavabo da incasso, top in superficie solida, pavimento grigio, doccia aperta, top beige, un lavabo e mobile bagno sospeso
Esempio di una stanza da bagno padronale moderna con ante beige, vasca/doccia, WC monopezzo, piastrelle beige, piastrelle in ceramica, pareti grigie, pavimento in gres porcellanato, lavabo da incasso, top in superficie solida, pavimento grigio, doccia aperta, top beige, un lavabo e mobile bagno sospeso

Immagine di una piccola stanza da bagno per bambini tradizionale con ante beige, vasca ad alcova, WC sospeso, piastrelle beige, piastrelle in ceramica, pareti beige, pavimento con piastrelle in ceramica, lavabo sottopiano, top in superficie solida, pavimento grigio, doccia con tenda, top beige, toilette, un lavabo e mobile bagno freestanding

Modern simple and practical bathroom with a friendy color combination and with nature accent.
Immagine di una piccola stanza da bagno con doccia contemporanea con ante lisce, ante beige, doccia a filo pavimento, WC sospeso, piastrelle beige, piastrelle in gres porcellanato, pareti marroni, pavimento in gres porcellanato, lavabo a bacinella, top in superficie solida, pavimento marrone, doccia aperta, top beige, un lavabo e mobile bagno sospeso
Immagine di una piccola stanza da bagno con doccia contemporanea con ante lisce, ante beige, doccia a filo pavimento, WC sospeso, piastrelle beige, piastrelle in gres porcellanato, pareti marroni, pavimento in gres porcellanato, lavabo a bacinella, top in superficie solida, pavimento marrone, doccia aperta, top beige, un lavabo e mobile bagno sospeso
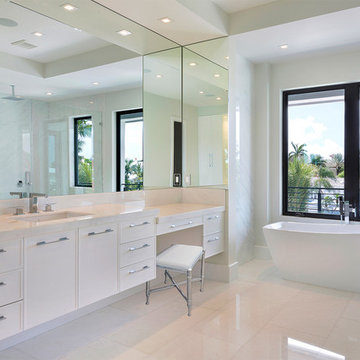
Contemporary Bathroom
Foto di una stanza da bagno padronale minimal di medie dimensioni con ante lisce, ante beige, vasca freestanding, doccia ad angolo, WC monopezzo, piastrelle multicolore, piastrelle di marmo, pareti beige, pavimento in gres porcellanato, lavabo sottopiano, top in superficie solida, pavimento beige, porta doccia a battente e top beige
Foto di una stanza da bagno padronale minimal di medie dimensioni con ante lisce, ante beige, vasca freestanding, doccia ad angolo, WC monopezzo, piastrelle multicolore, piastrelle di marmo, pareti beige, pavimento in gres porcellanato, lavabo sottopiano, top in superficie solida, pavimento beige, porta doccia a battente e top beige

This dog shower was finished with materials to match the walk-in shower made for the humans. White subway tile with ivory wall caps, decorative stone pan, and modern adjustable wand.
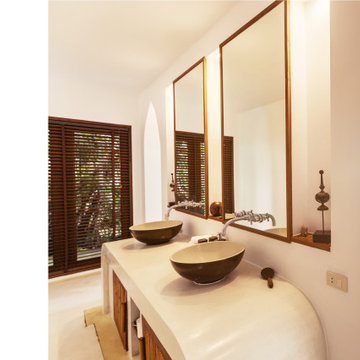
Bright, spacious bathroom of contemporary moroccan villa in Marrakech.
Foto di una stanza da bagno minimal di medie dimensioni con ante con riquadro incassato, ante beige, piastrelle bianche, top in superficie solida, top beige, due lavabi e mobile bagno incassato
Foto di una stanza da bagno minimal di medie dimensioni con ante con riquadro incassato, ante beige, piastrelle bianche, top in superficie solida, top beige, due lavabi e mobile bagno incassato

An accessible shower design with both fixed and hand held shower heads. Both the diverting and pressure valves are lined up within an accessible reach distance. The folding bench seat can be sprayed from either shower head and the recessed can light keeps things visible. Grab bars surround the user for safety. A recessed shampoo storage niche is enhanced using random glass mosaic tiles.
DT

Дизайнер - Татьяна Архипова, фотограф - Михаил Лоскутов.
Idee per una stanza da bagno padronale tradizionale di medie dimensioni con piastrelle grigie, piastrelle in gres porcellanato, pavimento in gres porcellanato, top in superficie solida, pavimento multicolore, top beige, vasca ad alcova, ante in stile shaker, ante blu e pareti grigie
Idee per una stanza da bagno padronale tradizionale di medie dimensioni con piastrelle grigie, piastrelle in gres porcellanato, pavimento in gres porcellanato, top in superficie solida, pavimento multicolore, top beige, vasca ad alcova, ante in stile shaker, ante blu e pareti grigie

http://12millerhillrd.com
Exceptional Shingle Style residence thoughtfully designed for gracious entertaining. This custom home was built on an elevated site with stunning vista views from its private grounds. Architectural windows capture the majestic setting from a grand foyer. Beautiful french doors accent the living room and lead to bluestone patios and rolling lawns. The elliptical wall of windows in the dining room is an elegant detail. The handsome cook's kitchen is separated by decorative columns and a breakfast room. The impressive family room makes a statement with its palatial cathedral ceiling and sophisticated mill work. The custom floor plan features a first floor guest suite with its own sitting room and picturesque gardens. The master bedroom is equipped with two bathrooms and wardrobe rooms. The upstairs bedrooms are spacious and have their own en-suite bathrooms. The receiving court with a waterfall, specimen plantings and beautiful stone walls complete the impressive landscape.

Immagine di una stanza da bagno padronale contemporanea di medie dimensioni con ante in legno bruno, vasca ad angolo, doccia ad angolo, piastrelle gialle, piastrelle a mosaico, pareti gialle, pavimento in gres porcellanato, lavabo a bacinella, top in superficie solida, pavimento grigio, porta doccia a battente, top beige, nicchia, due lavabi, mobile bagno sospeso e ante lisce
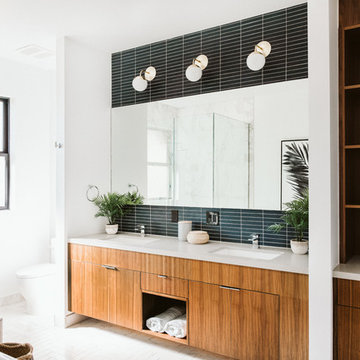
Ispirazione per una stanza da bagno padronale costiera con ante lisce, ante in legno scuro, doccia ad angolo, WC monopezzo, piastrelle in ceramica, pareti bianche, pavimento con piastrelle in ceramica, lavabo sottopiano, top in superficie solida, pavimento bianco, porta doccia a battente, top beige e piastrelle nere
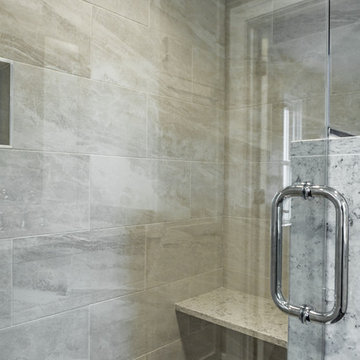
Ispirazione per una stanza da bagno padronale tradizionale di medie dimensioni con ante in stile shaker, ante bianche, doccia ad angolo, piastrelle grigie, piastrelle in ceramica, pareti grigie, pavimento con piastrelle in ceramica, lavabo sottopiano, top in superficie solida, pavimento grigio, porta doccia a battente e top beige

With new finishes, fixtures, flooring and cabinetry, we moved walls, windows and even relocated the shower to incorporate a soaking tub for clients who asked for a primary bathroom with ultimate relaxation potential.
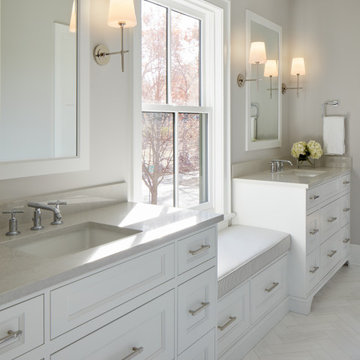
Foto di una stanza da bagno classica con ante con riquadro incassato, ante bianche, piastrelle bianche, piastrelle di marmo, pareti beige, pavimento in marmo, lavabo sottopiano, top in superficie solida, pavimento bianco, top beige, due lavabi e mobile bagno incassato
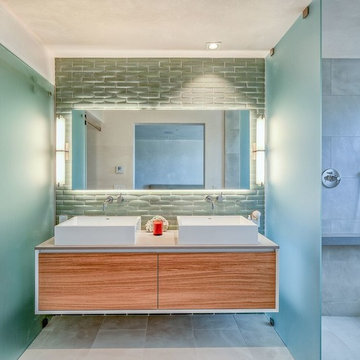
Ispirazione per una stanza da bagno padronale design di medie dimensioni con ante lisce, doccia a filo pavimento, piastrelle verdi, piastrelle diamantate, pavimento in marmo, lavabo a bacinella, top in superficie solida, doccia aperta, ante in legno scuro, pavimento grigio, pareti grigie e top beige
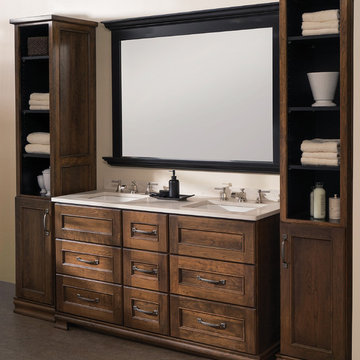
Soak your senses in a tranquil spa environment with sophisticated bathroom furniture from Dura Supreme. Coordinate an entire collection of bath cabinetry and furniture and customize it for your particular needs to create an environment that always looks put together and beautifully styled. Any combination of Dura Supreme’s many cabinet door styles, wood species, and finishes can be selected to create a one-of a-kind bath furniture collection.
A double sink vanity creates personal space for two, while drawer stacks create convenient storage to keep your bath uncluttered and organized. This soothing at-home retreat features Dura Supreme’s “Style One” furniture series. Style One offers 15 different configurations (for single sink vanities, double sink vanities, or offset sinks) and multiple decorative toe options to create a personal environment that reflects your individual style. On this example, a matching decorative toe element coordinates the vanity and linen cabinets.
The bathroom has evolved from its purist utilitarian roots to a more intimate and reflective sanctuary in which to relax and reconnect. A refreshing spa-like environment offers a brisk welcome at the dawning of a new day or a soothing interlude as your day concludes.
Our busy and hectic lifestyles leave us yearning for a private place where we can truly relax and indulge. With amenities that pamper the senses and design elements inspired by luxury spas, bathroom environments are being transformed from the mundane and utilitarian to the extravagant and luxurious.
Bath cabinetry from Dura Supreme offers myriad design directions to create the personal harmony and beauty that are a hallmark of the bath sanctuary. Immerse yourself in our expansive palette of finishes and wood species to discover the look that calms your senses and soothes your soul. Your Dura Supreme designer will guide you through the selections and transform your bath into a beautiful retreat.
Request a FREE Dura Supreme Brochure Packet:
http://www.durasupreme.com/request-brochure
Find a Dura Supreme Showroom near you today:
http://www.durasupreme.com/dealer-locator

The original fiberglass tub-shower combo was repalced by a more durable acrylic tub and solid surface surround. A hand-held shower and grab bar that doubles as a toiletry shelf make this bathing element accessible and usable by people of many abilities.
Photo: A Kitchen That Works LLC
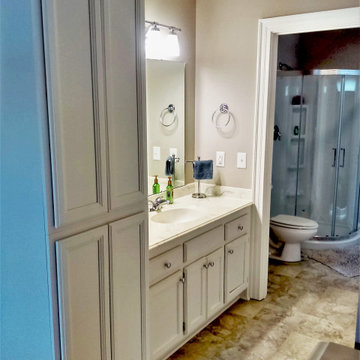
Foto di una piccola stanza da bagno eclettica con ante con riquadro incassato, ante beige, top in superficie solida, top beige, un lavabo e mobile bagno incassato
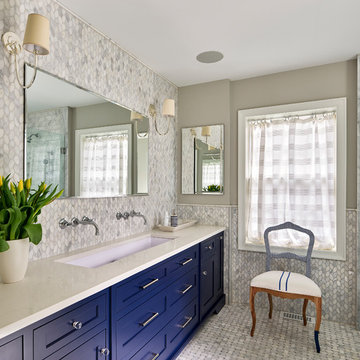
A new master bath with beautiful tile finishes.
Photography courtesy of Jeffrey Totaro.
Foto di una stanza da bagno padronale chic di medie dimensioni con ante blu, doccia a filo pavimento, piastrelle grigie, piastrelle a mosaico, pavimento con piastrelle a mosaico, lavabo rettangolare, top in superficie solida, pavimento grigio, porta doccia a battente, ante in stile shaker, pareti grigie e top beige
Foto di una stanza da bagno padronale chic di medie dimensioni con ante blu, doccia a filo pavimento, piastrelle grigie, piastrelle a mosaico, pavimento con piastrelle a mosaico, lavabo rettangolare, top in superficie solida, pavimento grigio, porta doccia a battente, ante in stile shaker, pareti grigie e top beige
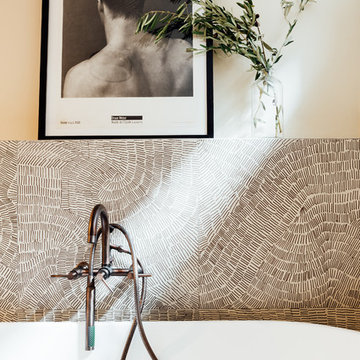
Worked with Lloyd Architecture on a complete, historic renovation that included remodel of kitchen, living areas, main suite, office, and bathrooms. Sought to modernize the home while maintaining the historic charm and architectural elements.
Bagni con top in superficie solida e top beige - Foto e idee per arredare
1

