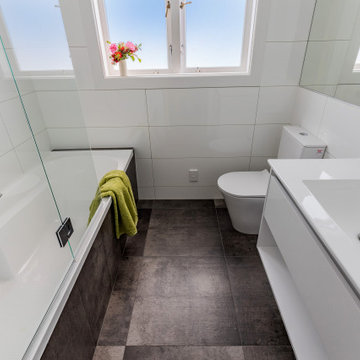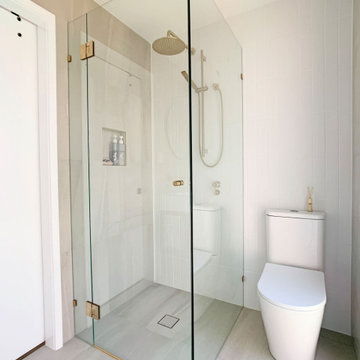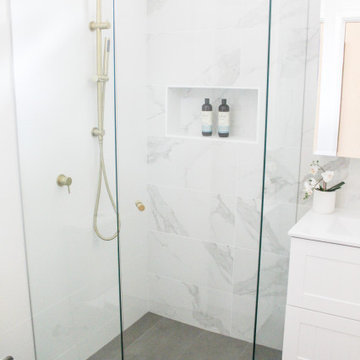Filtra anche per:
Budget
Ordina per:Popolari oggi
1 - 20 di 11.783 foto
1 di 3

In questo bagno di Casa DM abbiamo giocato con la riflessione dello specchio e con un rivestimento materico come il ceppo di gré.
Progetto: MID | architettura
Photo by: Roy Bisschops

Foto di una piccola stanza da bagno padronale contemporanea con ante blu, vasca da incasso, vasca/doccia, WC a due pezzi, piastrelle rosa, piastrelle a mosaico, pareti blu, pavimento in cemento, lavabo integrato, top in superficie solida, pavimento blu, porta doccia a battente, top bianco, un lavabo e mobile bagno sospeso

The soft green opalescent tile in the shower and on the floor creates a subtle tactile geometry, in harmony with the matte white paint used on the wall and ceiling; semi gloss is used on the trim for additional subtle contrast. The sink has clean simple lines while providing much-needed accessible storage space. A clear frameless shower enclosure allows unobstructed views of the space.

Chantal Vu
Idee per una piccola stanza da bagno con doccia minimal con ante in stile shaker, ante grigie, doccia alcova, WC monopezzo, piastrelle beige, piastrelle in gres porcellanato, pareti bianche, pavimento in marmo, top in superficie solida, pavimento bianco, porta doccia a battente e top grigio
Idee per una piccola stanza da bagno con doccia minimal con ante in stile shaker, ante grigie, doccia alcova, WC monopezzo, piastrelle beige, piastrelle in gres porcellanato, pareti bianche, pavimento in marmo, top in superficie solida, pavimento bianco, porta doccia a battente e top grigio

Creation of a new master bathroom, kids’ bathroom, toilet room and a WIC from a mid. size bathroom was a challenge but the results were amazing.
The master bathroom has a huge 5.5'x6' shower with his/hers shower heads.
The main wall of the shower is made from 2 book matched porcelain slabs, the rest of the walls are made from Thasos marble tile and the floors are slate stone.
The vanity is a double sink custom made with distress wood stain finish and its almost 10' long.
The vanity countertop and backsplash are made from the same porcelain slab that was used on the shower wall.
The two pocket doors on the opposite wall from the vanity hide the WIC and the water closet where a $6k toilet/bidet unit is warmed up and ready for her owner at any given moment.
Notice also the huge 100" mirror with built-in LED light, it is a great tool to make the relatively narrow bathroom to look twice its size.

A renovated master bathroom in this mid-century house, created a spa-like atmosphere in this small space. To maintain the clean lines, the mirror and slender shelves were recessed into an new 2x6 wall for additional storage. This enabled the wall hung toilet to be mounted in this 'double' exterior wall without protruding into the space. The horizontal lines of the custom teak vanity + recessed shelves work seamlessly with the monolithic vanity top.
Tom Holdsworth Photography

Esempio di una grande stanza da bagno padronale minimal con lavabo a bacinella, ante lisce, piastrelle beige, piastrelle a mosaico, pareti multicolore, top in superficie solida, ante in legno bruno, doccia ad angolo, WC a due pezzi, pavimento con piastrelle in ceramica, pavimento beige e porta doccia a battente

Санузел на 1м этаже
Immagine di una stanza da bagno con doccia contemporanea di medie dimensioni con ante lisce, ante grigie, doccia alcova, WC sospeso, piastrelle multicolore, piastrelle in gres porcellanato, pareti grigie, pavimento in gres porcellanato, lavabo da incasso, top in superficie solida, pavimento grigio, porta doccia a battente, top marrone, nicchia, due lavabi e mobile bagno freestanding
Immagine di una stanza da bagno con doccia contemporanea di medie dimensioni con ante lisce, ante grigie, doccia alcova, WC sospeso, piastrelle multicolore, piastrelle in gres porcellanato, pareti grigie, pavimento in gres porcellanato, lavabo da incasso, top in superficie solida, pavimento grigio, porta doccia a battente, top marrone, nicchia, due lavabi e mobile bagno freestanding

This Guest Bathroom designed with natural cabinets, island stone on the walls, limestone flooring and shower walls.
Foto di una piccola stanza da bagno per bambini minimal con ante lisce, ante in legno chiaro, doccia alcova, WC monopezzo, piastrelle bianche, piastrelle in pietra, pareti bianche, pavimento in pietra calcarea, lavabo da incasso, top in superficie solida, pavimento beige, porta doccia a battente, top bianco, nicchia e un lavabo
Foto di una piccola stanza da bagno per bambini minimal con ante lisce, ante in legno chiaro, doccia alcova, WC monopezzo, piastrelle bianche, piastrelle in pietra, pareti bianche, pavimento in pietra calcarea, lavabo da incasso, top in superficie solida, pavimento beige, porta doccia a battente, top bianco, nicchia e un lavabo

Esempio di una stanza da bagno padronale minimalista di medie dimensioni con ante lisce, ante bianche, vasca freestanding, doccia a filo pavimento, WC sospeso, pareti bianche, pavimento con piastrelle in ceramica, lavabo integrato, top in superficie solida, pavimento grigio, porta doccia a battente, top bianco, nicchia, due lavabi, mobile bagno sospeso e travi a vista

Esempio di una stanza da bagno con doccia minimal di medie dimensioni con ante nere, doccia alcova, WC sospeso, piastrelle grigie, piastrelle in gres porcellanato, pareti grigie, pavimento in gres porcellanato, lavabo da incasso, top in superficie solida, pavimento grigio, porta doccia a battente, top bianco, toilette, un lavabo, mobile bagno sospeso e ante lisce

Graceful palm fronds in the guest bath impart a visual softness.
Immagine di una piccola stanza da bagno per bambini classica con ante in stile shaker, ante beige, doccia a filo pavimento, WC monopezzo, piastrelle bianche, piastrelle in ceramica, pareti bianche, pavimento in gres porcellanato, lavabo sottopiano, top in superficie solida, pavimento bianco, porta doccia a battente, top bianco, panca da doccia, un lavabo, mobile bagno incassato e carta da parati
Immagine di una piccola stanza da bagno per bambini classica con ante in stile shaker, ante beige, doccia a filo pavimento, WC monopezzo, piastrelle bianche, piastrelle in ceramica, pareti bianche, pavimento in gres porcellanato, lavabo sottopiano, top in superficie solida, pavimento bianco, porta doccia a battente, top bianco, panca da doccia, un lavabo, mobile bagno incassato e carta da parati

Master Bathroom with Italian porcelain floor tiles and frameless glass shower enclosure. All chrome finishes wrap this bathroom featuring a floating 72" vanity and a custom led front/back lit vanity mirror. Custom built in closet storage for linen. Shower consists of handheld, faucet, and 10" rainhead; All Kohler products used. Walk-in Shower has tile on its ceiling making it a perfect steam shower.

The original bathroom on the main floor had an odd Jack-and-Jill layout with two toilets, two vanities and only a single tub/shower (in vintage mint green, no less). With some creative modifications to existing walls and the removal of a small linen closet, we were able to divide the space into two functional bathrooms – one of them now a true en suite master.
In the master bathroom we chose a soothing palette of warm grays – the geometric floor tile was laid in a random pattern adding to the modern minimalist style. The slab front vanity has a mid-century vibe and feels at place in the home. Storage space is always at a premium in smaller bathrooms so we made sure there was ample countertop space and an abundance of drawers in the vanity. While calming grays were welcome in the bathroom, a saturated pop of color adds vibrancy to the master bedroom and creates a vibrant backdrop for furnishings.

This is a compact bathroom, hence we have the shower over the bath. but the standing room between the vanity and the bath tub feels really comfortable and the space feels really spacious. The wall to wall mirror helps making the space feel larger.
The floor tile provides a lot of interest with an industrial timber grain look and different shading throughout the tile.

Creation of a new master bathroom, kids’ bathroom, toilet room and a WIC from a mid. size bathroom was a challenge but the results were amazing.
The master bathroom has a huge 5.5'x6' shower with his/hers shower heads.
The main wall of the shower is made from 2 book matched porcelain slabs, the rest of the walls are made from Thasos marble tile and the floors are slate stone.
The vanity is a double sink custom made with distress wood stain finish and its almost 10' long.
The vanity countertop and backsplash are made from the same porcelain slab that was used on the shower wall.
The two pocket doors on the opposite wall from the vanity hide the WIC and the water closet where a $6k toilet/bidet unit is warmed up and ready for her owner at any given moment.
Notice also the huge 100" mirror with built-in LED light, it is a great tool to make the relatively narrow bathroom to look twice its size.

Working with the eaves in this room to create an enclosed shower wasn't as problematic as I had envisioned.
The steam spa shower needed a fully enclosed space so I had the glass door custom made by a local company.
The seat adds additional luxury and the continuation of the yellow color pops is present in accessories and rugs.

Frameless shower screen and toilet.
Immagine di una piccola stanza da bagno con doccia moderna con ante in stile shaker, ante in legno scuro, doccia ad angolo, WC a due pezzi, piastrelle grigie, piastrelle in gres porcellanato, pareti bianche, pavimento in gres porcellanato, lavabo integrato, top in superficie solida, pavimento grigio, porta doccia a battente, top bianco, nicchia, un lavabo e mobile bagno freestanding
Immagine di una piccola stanza da bagno con doccia moderna con ante in stile shaker, ante in legno scuro, doccia ad angolo, WC a due pezzi, piastrelle grigie, piastrelle in gres porcellanato, pareti bianche, pavimento in gres porcellanato, lavabo integrato, top in superficie solida, pavimento grigio, porta doccia a battente, top bianco, nicchia, un lavabo e mobile bagno freestanding

Ensuite, Small Bathrooms, Tiny Bathrooms, Frameless Shower Screen, Hampton Vanity, Shaker Style Vanity, Marble Feature Wall, Brushed Brass Tapware, Brushed Brass Shower Combo

Immagine di una piccola stanza da bagno con doccia classica con ante di vetro, ante bianche, doccia alcova, WC a due pezzi, piastrelle grigie, piastrelle di marmo, pareti blu, pavimento in marmo, lavabo a colonna, top in superficie solida, pavimento grigio, porta doccia a battente, top bianco, un lavabo e mobile bagno freestanding
1

