Bagni con top in superficie solida e pavimento rosso - Foto e idee per arredare
Filtra anche per:
Budget
Ordina per:Popolari oggi
1 - 20 di 70 foto
1 di 3

Questo è un bagno più romantico, abbiamo recuperato un marmo presente già nella storica abitazione di famiglia per far rivivere il ricordo del passato nel presente e nel fututo, rendendo il tutto più contemporaneo con mobili su misura realizzati in falegnameria
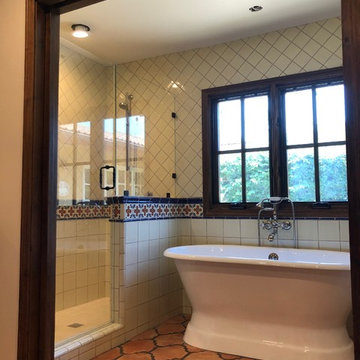
Foto di una stanza da bagno padronale mediterranea di medie dimensioni con ante con bugna sagomata, ante in legno bruno, vasca freestanding, doccia alcova, pareti beige, pavimento in terracotta, lavabo sottopiano, top in superficie solida, pavimento rosso, porta doccia a battente e top beige

The redesign includes a bathroom with white ceramic wall tiles, brick floors, a glass shower, and views of the surrounding landscape.
Ispirazione per una piccola stanza da bagno padronale country con ante in legno bruno, WC monopezzo, piastrelle bianche, piastrelle diamantate, pareti bianche, pavimento in mattoni, lavabo sottopiano, top in superficie solida, pavimento rosso, porta doccia a battente, top grigio, un lavabo, mobile bagno incassato e travi a vista
Ispirazione per una piccola stanza da bagno padronale country con ante in legno bruno, WC monopezzo, piastrelle bianche, piastrelle diamantate, pareti bianche, pavimento in mattoni, lavabo sottopiano, top in superficie solida, pavimento rosso, porta doccia a battente, top grigio, un lavabo, mobile bagno incassato e travi a vista
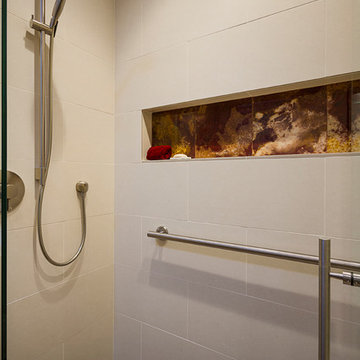
The shower is lined with white porcelain tiles, accented by the shampoo niche of Sunset Onyx tiles. The shower floor is set with Rivera Pebbles. The long grab bar accentuates the horizontal lines of the shower, while serving a very functional need.
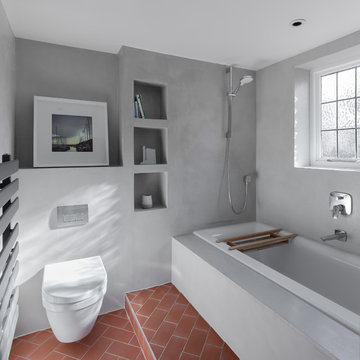
Peter Landers
Esempio di una stanza da bagno per bambini country di medie dimensioni con ante lisce, ante bianche, vasca/doccia, WC sospeso, piastrelle grigie, pareti grigie, pavimento in terracotta, lavabo rettangolare, top in superficie solida, pavimento rosso, doccia aperta e top giallo
Esempio di una stanza da bagno per bambini country di medie dimensioni con ante lisce, ante bianche, vasca/doccia, WC sospeso, piastrelle grigie, pareti grigie, pavimento in terracotta, lavabo rettangolare, top in superficie solida, pavimento rosso, doccia aperta e top giallo
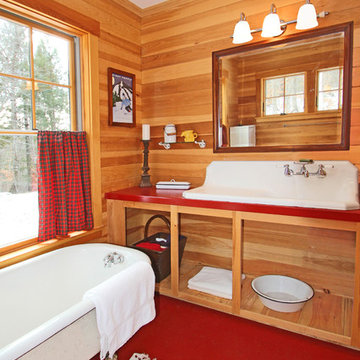
Immagine di una stanza da bagno padronale stile rurale di medie dimensioni con lavabo rettangolare, nessun'anta, vasca con piedi a zampa di leone, ante in legno chiaro, pavimento alla veneziana, top in superficie solida e pavimento rosso

Idee per una stanza da bagno padronale eclettica di medie dimensioni con ante lisce, ante gialle, doccia alcova, WC monopezzo, piastrelle blu, piastrelle in ceramica, pareti multicolore, pavimento in cemento, lavabo sottopiano, top in superficie solida, pavimento rosso, porta doccia a battente, top arancione, nicchia, un lavabo, mobile bagno sospeso e carta da parati
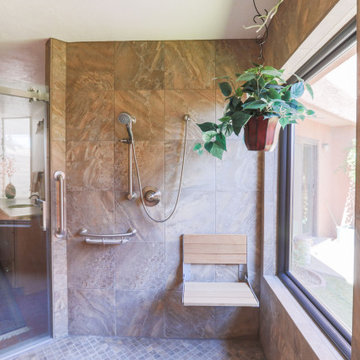
Foto di un'ampia stanza da bagno padronale chic con ante in stile shaker, ante in legno scuro, zona vasca/doccia separata, pareti bianche, pavimento in mattoni, top in superficie solida, pavimento rosso, porta doccia scorrevole, top beige, panca da doccia, un lavabo e mobile bagno incassato

This jewel of a powder room started with our homeowner's obsession with William Morris "Strawberry Thief" wallpaper. After assessing the Feng Shui, we discovered that this bathroom was in her Wealth area. So, we really went to town! Glam, luxury, and extravagance were the watchwords. We added her grandmother's antique mirror, brass fixtures, a brick floor, and voila! A small but mighty powder room.
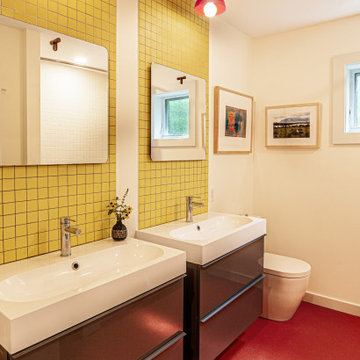
Immagine di una stanza da bagno per bambini moderna di medie dimensioni con ante lisce, ante grigie, vasca ad alcova, vasca/doccia, WC monopezzo, piastrelle bianche, piastrelle in ceramica, pareti bianche, lavabo integrato, top in superficie solida, pavimento rosso, doccia con tenda, top bianco, due lavabi e mobile bagno sospeso

Brunswick Parlour transforms a Victorian cottage into a hard-working, personalised home for a family of four.
Our clients loved the character of their Brunswick terrace home, but not its inefficient floor plan and poor year-round thermal control. They didn't need more space, they just needed their space to work harder.
The front bedrooms remain largely untouched, retaining their Victorian features and only introducing new cabinetry. Meanwhile, the main bedroom’s previously pokey en suite and wardrobe have been expanded, adorned with custom cabinetry and illuminated via a generous skylight.
At the rear of the house, we reimagined the floor plan to establish shared spaces suited to the family’s lifestyle. Flanked by the dining and living rooms, the kitchen has been reoriented into a more efficient layout and features custom cabinetry that uses every available inch. In the dining room, the Swiss Army Knife of utility cabinets unfolds to reveal a laundry, more custom cabinetry, and a craft station with a retractable desk. Beautiful materiality throughout infuses the home with warmth and personality, featuring Blackbutt timber flooring and cabinetry, and selective pops of green and pink tones.
The house now works hard in a thermal sense too. Insulation and glazing were updated to best practice standard, and we’ve introduced several temperature control tools. Hydronic heating installed throughout the house is complemented by an evaporative cooling system and operable skylight.
The result is a lush, tactile home that increases the effectiveness of every existing inch to enhance daily life for our clients, proving that good design doesn’t need to add space to add value.

The door opens to a courtyard with green plants, we added an outside shower, giving a feel of exotic touch in the summer or through the year.
Foto di una piccola stanza da bagno per bambini moderna con ante marroni, vasca freestanding, vasca/doccia, WC sospeso, piastrelle bianche, piastrelle in ceramica, pareti bianche, pavimento alla veneziana, lavabo sospeso, top in superficie solida, pavimento rosso, porta doccia a battente, top bianco, un lavabo, mobile bagno incassato, soffitto ribassato e pareti in mattoni
Foto di una piccola stanza da bagno per bambini moderna con ante marroni, vasca freestanding, vasca/doccia, WC sospeso, piastrelle bianche, piastrelle in ceramica, pareti bianche, pavimento alla veneziana, lavabo sospeso, top in superficie solida, pavimento rosso, porta doccia a battente, top bianco, un lavabo, mobile bagno incassato, soffitto ribassato e pareti in mattoni
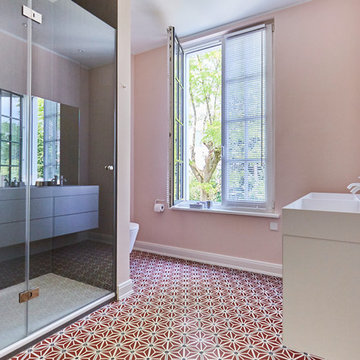
Hannes Rascher
Esempio di una stanza da bagno chic di medie dimensioni con ante lisce, ante bianche, doccia alcova, WC sospeso, pareti rosa, pavimento in cementine, lavabo integrato, top in superficie solida, pavimento rosso, porta doccia a battente e top bianco
Esempio di una stanza da bagno chic di medie dimensioni con ante lisce, ante bianche, doccia alcova, WC sospeso, pareti rosa, pavimento in cementine, lavabo integrato, top in superficie solida, pavimento rosso, porta doccia a battente e top bianco

This jewel of a powder room started with our homeowner's obsession with William Morris "Strawberry Thief" wallpaper. After assessing the Feng Shui, we discovered that this bathroom was in her Wealth area. So, we really went to town! Glam, luxury, and extravagance were the watchwords. We added her grandmother's antique mirror, brass fixtures, a brick floor, and voila! A small but mighty powder room.

A soaking tub/shower combo with handheld 3-way spray function is practical and functional in this European inspired master bath.
Immagine di una stanza da bagno padronale bohémian di medie dimensioni con ante bianche, vasca ad alcova, vasca/doccia, WC a due pezzi, pavimento con piastrelle in ceramica, lavabo sottopiano, top in superficie solida, pavimento rosso, doccia con tenda, top bianco, nicchia, due lavabi e mobile bagno incassato
Immagine di una stanza da bagno padronale bohémian di medie dimensioni con ante bianche, vasca ad alcova, vasca/doccia, WC a due pezzi, pavimento con piastrelle in ceramica, lavabo sottopiano, top in superficie solida, pavimento rosso, doccia con tenda, top bianco, nicchia, due lavabi e mobile bagno incassato
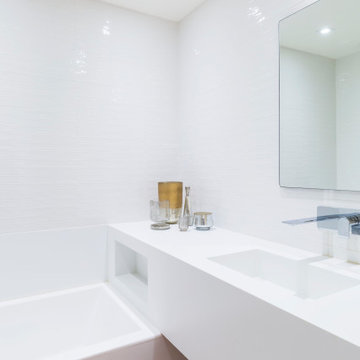
Idee per una stanza da bagno per bambini design con ante lisce, ante bianche, vasca freestanding, doccia ad angolo, WC a due pezzi, piastrelle bianche, piastrelle in ceramica, pareti bianche, pavimento in cementine, lavabo integrato, top in superficie solida, pavimento rosso, porta doccia a battente, top bianco, due lavabi e mobile bagno sospeso
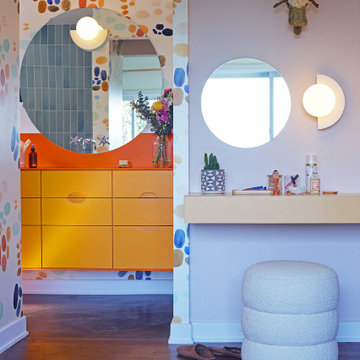
Esempio di una stanza da bagno padronale boho chic di medie dimensioni con ante lisce, ante gialle, doccia alcova, WC monopezzo, piastrelle blu, piastrelle in ceramica, pareti multicolore, pavimento in cemento, lavabo sottopiano, top in superficie solida, pavimento rosso, porta doccia a battente, top arancione, nicchia, un lavabo, mobile bagno sospeso e carta da parati
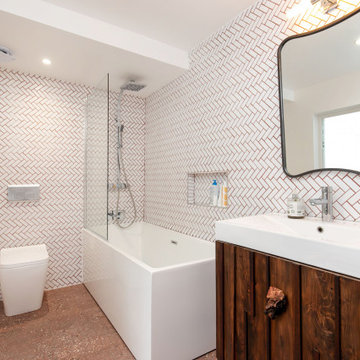
We used underfloor electric heating in the bathroom and used modern fittings throughout! Keeping it clean and sharp with white tiles and a touch of red Grout, mimicking the colour of the floor. We commissioned a cabinet to fit under the wall-mounted sink.
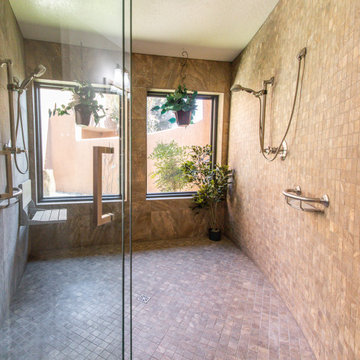
Immagine di un'ampia stanza da bagno padronale classica con ante in stile shaker, ante in legno scuro, zona vasca/doccia separata, pareti bianche, pavimento in mattoni, top in superficie solida, pavimento rosso, porta doccia scorrevole, top beige, panca da doccia, un lavabo e mobile bagno incassato
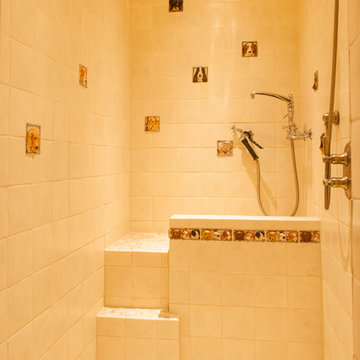
Dog Wash
Ispirazione per una stanza da bagno padronale stile rurale di medie dimensioni con zona vasca/doccia separata, doccia aperta, ante in stile shaker, ante in legno scuro, vasca sottopiano, piastrelle beige, piastrelle in ceramica, pareti beige, pavimento in terracotta, lavabo da incasso, top in superficie solida, pavimento rosso e top marrone
Ispirazione per una stanza da bagno padronale stile rurale di medie dimensioni con zona vasca/doccia separata, doccia aperta, ante in stile shaker, ante in legno scuro, vasca sottopiano, piastrelle beige, piastrelle in ceramica, pareti beige, pavimento in terracotta, lavabo da incasso, top in superficie solida, pavimento rosso e top marrone
Bagni con top in superficie solida e pavimento rosso - Foto e idee per arredare
1

