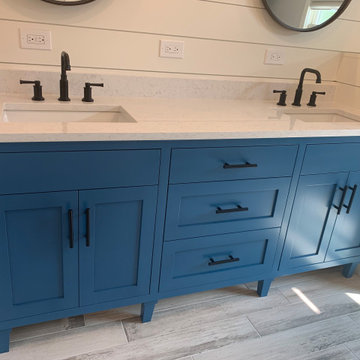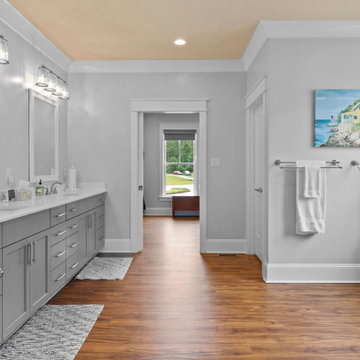Bagni con top in superficie solida e mobile bagno incassato - Foto e idee per arredare
Filtra anche per:
Budget
Ordina per:Popolari oggi
1 - 20 di 3.058 foto

Il colore blu caratterizza maggiormente questa zona e si ritrova negli arredi e nelle piastrelle effetto marmo utilizzate nel bagno in camera. Il piano con lavabo integrato è realizzato in ceramica.

Esempio di una stanza da bagno per bambini tradizionale di medie dimensioni con ante lisce, ante beige, vasca ad alcova, WC monopezzo, piastrelle marroni, piastrelle in ceramica, pareti marroni, pavimento con piastrelle in ceramica, lavabo sottopiano, top in superficie solida, pavimento marrone, top bianco, due lavabi, mobile bagno incassato e travi a vista

Anna French navy wallcovering in the son’s bath contrasts with white and taupe on the other surfaces.
Esempio di una piccola stanza da bagno con doccia classica con ante in stile shaker, ante beige, doccia a filo pavimento, WC monopezzo, piastrelle bianche, piastrelle in ceramica, pareti bianche, pavimento in gres porcellanato, lavabo sottopiano, top in superficie solida, pavimento bianco, porta doccia a battente, top bianco, panca da doccia, un lavabo, mobile bagno incassato e carta da parati
Esempio di una piccola stanza da bagno con doccia classica con ante in stile shaker, ante beige, doccia a filo pavimento, WC monopezzo, piastrelle bianche, piastrelle in ceramica, pareti bianche, pavimento in gres porcellanato, lavabo sottopiano, top in superficie solida, pavimento bianco, porta doccia a battente, top bianco, panca da doccia, un lavabo, mobile bagno incassato e carta da parati

Creation of a new master bathroom, kids’ bathroom, toilet room and a WIC from a mid. size bathroom was a challenge but the results were amazing.
The master bathroom has a huge 5.5'x6' shower with his/hers shower heads.
The main wall of the shower is made from 2 book matched porcelain slabs, the rest of the walls are made from Thasos marble tile and the floors are slate stone.
The vanity is a double sink custom made with distress wood stain finish and its almost 10' long.
The vanity countertop and backsplash are made from the same porcelain slab that was used on the shower wall.
The two pocket doors on the opposite wall from the vanity hide the WIC and the water closet where a $6k toilet/bidet unit is warmed up and ready for her owner at any given moment.
Notice also the huge 100" mirror with built-in LED light, it is a great tool to make the relatively narrow bathroom to look twice its size.

A large window of edged glass brings in diffused light without sacrificing privacy. Two tall medicine cabinets hover in front are actually hung from the header. Long skylight directly above the counter fills the room with natural light. A ribbon of shimmery blue terrazzo tiles flows from the back wall of the tub, across the floor, and up the back of the wall hung toilet on the opposite side of the room.
Bax+Towner photography

A freestanding tub under a vaulted ceiling create a grand visual focus. Luxurious materials and a demur color palette of whites, grays and wood coalesce into a modern and luxurious master bath experience.

Immagine di una grande stanza da bagno padronale tradizionale con ante in stile shaker, ante grigie, vasca freestanding, doccia aperta, WC monopezzo, pareti grigie, pavimento in gres porcellanato, lavabo sottopiano, top in superficie solida, pavimento grigio, porta doccia a battente, top bianco, panca da doccia, due lavabi e mobile bagno incassato

The guest bath at times will be used by up to twelve people. The tub/shower and watercloset are each behind their own doors to make sharing easier. An extra deep counter and ledge above provides space for guests to lay out toiletries.

This jewel of a powder room started with our homeowner's obsession with William Morris "Strawberry Thief" wallpaper. After assessing the Feng Shui, we discovered that this bathroom was in her Wealth area. So, we really went to town! Glam, luxury, and extravagance were the watchwords. We added her grandmother's antique mirror, brass fixtures, a brick floor, and voila! A small but mighty powder room.

Custom Built home designed to fit on an undesirable lot provided a great opportunity to think outside of the box with creating a large open concept living space with a kitchen, dining room, living room, and sitting area. This space has extra high ceilings with concrete radiant heat flooring and custom IKEA cabinetry throughout. The master suite sits tucked away on one side of the house while the other bedrooms are upstairs with a large flex space, great for a kids play area!

Inset blue vanity cabinets
Ispirazione per una grande stanza da bagno padronale design con ante in stile shaker, ante blu, pareti bianche, top in superficie solida, top bianco, due lavabi e mobile bagno incassato
Ispirazione per una grande stanza da bagno padronale design con ante in stile shaker, ante blu, pareti bianche, top in superficie solida, top bianco, due lavabi e mobile bagno incassato

What was once a choppy, dreary primary bath was transformed into a spa retreat featuring a stone soaking bathtub, steam shower, glass enclosed water closet, double vanity, and a detailed designed lighting plan. The art-deco blue fan mosaic feature wall tile is a framed art installation anchoring the space. The designer ceiling lighting and sconces, and all drawer vanity, and spacious plan allows for a pouf and potted plants.

Idee per una stanza da bagno padronale minimal di medie dimensioni con ante in stile shaker, ante in legno scuro, vasca ad alcova, vasca/doccia, piastrelle bianche, piastrelle diamantate, pavimento in gres porcellanato, lavabo a bacinella, top in superficie solida, pavimento grigio, porta doccia scorrevole, top nero, toilette, due lavabi, mobile bagno incassato e soffitto in legno

Foto di una stanza da bagno per bambini stile marino di medie dimensioni con ante con riquadro incassato, ante grigie, vasca ad alcova, vasca/doccia, WC monopezzo, piastrelle bianche, pareti multicolore, lavabo sottopiano, top in superficie solida, pavimento multicolore, doccia con tenda, top bianco, piastrelle diamantate, pavimento in marmo, nicchia, due lavabi, mobile bagno incassato e carta da parati

Esempio di una piccola e stretta e lunga stanza da bagno con doccia classica con ante a persiana, ante in legno chiaro, doccia a filo pavimento, WC sospeso, piastrelle blu, piastrelle a mosaico, pareti blu, pavimento con piastrelle in ceramica, lavabo sottopiano, top in superficie solida, pavimento beige, porta doccia scorrevole, top bianco, un lavabo e mobile bagno incassato

Idee per una piccola stanza da bagno padronale minimal con ante lisce, ante gialle, vasca ad alcova, WC sospeso, piastrelle bianche, piastrelle in ceramica, pareti grigie, pavimento in gres porcellanato, lavabo rettangolare, top in superficie solida, pavimento nero, top bianco, nicchia, due lavabi e mobile bagno incassato

Ispirazione per una grande stanza da bagno country con ante con bugna sagomata, ante grigie, pistrelle in bianco e nero, piastrelle in ceramica, pareti grigie, pavimento con piastrelle in ceramica, top in superficie solida, pavimento nero, top bianco, toilette, due lavabi, mobile bagno incassato e pareti in perlinato

Large master bathroom with grey vanity cabinets and glass shower enclosure with water closet and sitting area.
Idee per una grande stanza da bagno padronale stile marinaro con ante in stile shaker, ante grigie, doccia ad angolo, WC a due pezzi, pareti grigie, pavimento in vinile, lavabo sottopiano, top in superficie solida, pavimento marrone, porta doccia a battente, top bianco, panca da doccia, due lavabi e mobile bagno incassato
Idee per una grande stanza da bagno padronale stile marinaro con ante in stile shaker, ante grigie, doccia ad angolo, WC a due pezzi, pareti grigie, pavimento in vinile, lavabo sottopiano, top in superficie solida, pavimento marrone, porta doccia a battente, top bianco, panca da doccia, due lavabi e mobile bagno incassato

We’ve carefully crafted every inch of this home to bring you something never before seen in this area! Modern front sidewalk and landscape design leads to the architectural stone and cedar front elevation, featuring a contemporary exterior light package, black commercial 9’ window package and 8 foot Art Deco, mahogany door. Additional features found throughout include a two-story foyer that showcases the horizontal metal railings of the oak staircase, powder room with a floating sink and wall-mounted gold faucet and great room with a 10’ ceiling, modern, linear fireplace and 18’ floating hearth, kitchen with extra-thick, double quartz island, full-overlay cabinets with 4 upper horizontal glass-front cabinets, premium Electrolux appliances with convection microwave and 6-burner gas range, a beverage center with floating upper shelves and wine fridge, first-floor owner’s suite with washer/dryer hookup, en-suite with glass, luxury shower, rain can and body sprays, LED back lit mirrors, transom windows, 16’ x 18’ loft, 2nd floor laundry, tankless water heater and uber-modern chandeliers and decorative lighting. Rear yard is fenced and has a storage shed.

Foto di una piccola stanza da bagno padronale stile marino con ante lisce, ante grigie, doccia ad angolo, piastrelle multicolore, piastrelle in pietra, pareti bianche, pavimento con piastrelle in ceramica, lavabo sottopiano, top in superficie solida, pavimento bianco, porta doccia a battente, top bianco, panca da doccia, due lavabi e mobile bagno incassato
Bagni con top in superficie solida e mobile bagno incassato - Foto e idee per arredare
1

