Bagni con ante in legno scuro e top in superficie solida - Foto e idee per arredare
Filtra anche per:
Budget
Ordina per:Popolari oggi
1 - 20 di 6.420 foto

Esempio di una stanza da bagno padronale minimal di medie dimensioni con ante in legno scuro, doccia a filo pavimento, piastrelle bianche, piastrelle in gres porcellanato, pareti bianche, lavabo da incasso, top in superficie solida, top bianco, due lavabi e mobile bagno incassato

Ispirazione per una stanza da bagno padronale design di medie dimensioni con ante lisce, ante in legno scuro, vasca sottopiano, WC sospeso, piastrelle grigie, piastrelle in ceramica, pareti beige, pavimento in gres porcellanato, lavabo da incasso, top in superficie solida, pavimento multicolore, top bianco, un lavabo, mobile bagno sospeso e vasca/doccia

Master Bathroom with a gray monochromatic look with accents of porcelain tile and floating wood vanity and brass hardware. Also featuring modern lighting, jack and jill sinks, and textured wall finish.

Esempio di una stanza da bagno padronale tradizionale di medie dimensioni con ante lisce, ante in legno scuro, WC monopezzo, pareti beige, lavabo rettangolare, doccia aperta, vasca ad alcova, vasca/doccia, piastrelle grigie, piastrelle in gres porcellanato, pavimento in gres porcellanato, top in superficie solida, pavimento grigio e top bianco

The client wanted a moody and monochromatic powder room with a lot of personality. We recommended the focal point tiles on the floor, added warmth with a gorgeous, black and wood vanity and topped that off with Matte black porcelain integrated sink and counter. The photography and accessories bring it all together and really pop with the dramatic black painted walls.

Brunswick Parlour transforms a Victorian cottage into a hard-working, personalised home for a family of four.
Our clients loved the character of their Brunswick terrace home, but not its inefficient floor plan and poor year-round thermal control. They didn't need more space, they just needed their space to work harder.
The front bedrooms remain largely untouched, retaining their Victorian features and only introducing new cabinetry. Meanwhile, the main bedroom’s previously pokey en suite and wardrobe have been expanded, adorned with custom cabinetry and illuminated via a generous skylight.
At the rear of the house, we reimagined the floor plan to establish shared spaces suited to the family’s lifestyle. Flanked by the dining and living rooms, the kitchen has been reoriented into a more efficient layout and features custom cabinetry that uses every available inch. In the dining room, the Swiss Army Knife of utility cabinets unfolds to reveal a laundry, more custom cabinetry, and a craft station with a retractable desk. Beautiful materiality throughout infuses the home with warmth and personality, featuring Blackbutt timber flooring and cabinetry, and selective pops of green and pink tones.
The house now works hard in a thermal sense too. Insulation and glazing were updated to best practice standard, and we’ve introduced several temperature control tools. Hydronic heating installed throughout the house is complemented by an evaporative cooling system and operable skylight.
The result is a lush, tactile home that increases the effectiveness of every existing inch to enhance daily life for our clients, proving that good design doesn’t need to add space to add value.

Family Bathroom in Coogee Home
Idee per una stanza da bagno per bambini costiera di medie dimensioni con consolle stile comò, ante in legno scuro, vasca ad angolo, doccia ad angolo, WC monopezzo, piastrelle grigie, piastrelle a mosaico, pareti grigie, pavimento in gres porcellanato, top in superficie solida, pavimento grigio, porta doccia a battente, top bianco, un lavabo e mobile bagno sospeso
Idee per una stanza da bagno per bambini costiera di medie dimensioni con consolle stile comò, ante in legno scuro, vasca ad angolo, doccia ad angolo, WC monopezzo, piastrelle grigie, piastrelle a mosaico, pareti grigie, pavimento in gres porcellanato, top in superficie solida, pavimento grigio, porta doccia a battente, top bianco, un lavabo e mobile bagno sospeso

Light and airy master bathroom with a mid-century twist. Beautiful walnut vanity from Rejuvenation and brushed champagne brass plumbing fixtures. Frosted white glass tile backsplash from Island Stone.

New bathroom with freestanding bath, large window and timber privacy screen
Idee per una grande stanza da bagno padronale industriale con ante lisce, ante in legno scuro, vasca freestanding, piastrelle verdi, piastrelle a mosaico, lavabo a bacinella, top in superficie solida, top grigio, due lavabi e mobile bagno sospeso
Idee per una grande stanza da bagno padronale industriale con ante lisce, ante in legno scuro, vasca freestanding, piastrelle verdi, piastrelle a mosaico, lavabo a bacinella, top in superficie solida, top grigio, due lavabi e mobile bagno sospeso

Ample light with custom skylight. Hand made timber vanity and recessed shaving cabinet with gold tapware and accessories. Bath and shower niche with mosaic tiles vertical stack brick bond gloss

The original bathroom on the main floor had an odd Jack-and-Jill layout with two toilets, two vanities and only a single tub/shower (in vintage mint green, no less). With some creative modifications to existing walls and the removal of a small linen closet, we were able to divide the space into two functional and totally separate bathrooms.
In the guest bathroom, we opted for a clean black and white palette and chose a stained wood vanity to add warmth. The bold hexagon tiles add a huge wow factor to the small bathroom and the vertical tile layout draws the eye upward. We made the most out of every inch of space by including a tall niche for towels and toiletries and still managed to carve out a full size linen closet in the hall.

Creation of a new master bathroom, kids’ bathroom, toilet room and a WIC from a mid. size bathroom was a challenge but the results were amazing.
The master bathroom has a huge 5.5'x6' shower with his/hers shower heads.
The main wall of the shower is made from 2 book matched porcelain slabs, the rest of the walls are made from Thasos marble tile and the floors are slate stone.
The vanity is a double sink custom made with distress wood stain finish and its almost 10' long.
The vanity countertop and backsplash are made from the same porcelain slab that was used on the shower wall.
The two pocket doors on the opposite wall from the vanity hide the WIC and the water closet where a $6k toilet/bidet unit is warmed up and ready for her owner at any given moment.
Notice also the huge 100" mirror with built-in LED light, it is a great tool to make the relatively narrow bathroom to look twice its size.
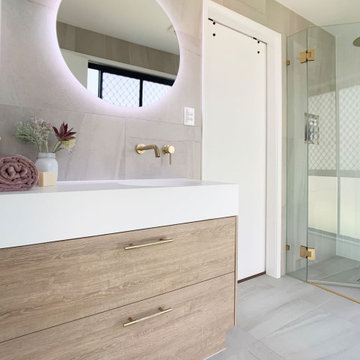
Gorgeous round LED mirror.
Esempio di una piccola stanza da bagno con doccia minimalista con ante in stile shaker, ante in legno scuro, doccia ad angolo, WC a due pezzi, piastrelle grigie, piastrelle in gres porcellanato, pareti bianche, pavimento in gres porcellanato, lavabo integrato, top in superficie solida, pavimento grigio, porta doccia a battente, top bianco, nicchia, un lavabo e mobile bagno freestanding
Esempio di una piccola stanza da bagno con doccia minimalista con ante in stile shaker, ante in legno scuro, doccia ad angolo, WC a due pezzi, piastrelle grigie, piastrelle in gres porcellanato, pareti bianche, pavimento in gres porcellanato, lavabo integrato, top in superficie solida, pavimento grigio, porta doccia a battente, top bianco, nicchia, un lavabo e mobile bagno freestanding

Foto di una grande stanza da bagno padronale chic con ante in legno scuro, doccia ad angolo, piastrelle bianche, piastrelle diamantate, pareti bianche, lavabo sottopiano, top in superficie solida, pavimento multicolore, porta doccia a battente, top bianco e ante lisce
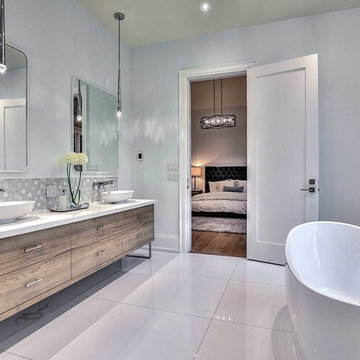
Esempio di una grande stanza da bagno padronale design con ante lisce, ante in legno scuro, vasca freestanding, WC a due pezzi, piastrelle grigie, piastrelle in ceramica, pareti bianche, pavimento con piastrelle in ceramica, lavabo a bacinella, top in superficie solida, pavimento bianco e top bianco

http://12millerhillrd.com
Exceptional Shingle Style residence thoughtfully designed for gracious entertaining. This custom home was built on an elevated site with stunning vista views from its private grounds. Architectural windows capture the majestic setting from a grand foyer. Beautiful french doors accent the living room and lead to bluestone patios and rolling lawns. The elliptical wall of windows in the dining room is an elegant detail. The handsome cook's kitchen is separated by decorative columns and a breakfast room. The impressive family room makes a statement with its palatial cathedral ceiling and sophisticated mill work. The custom floor plan features a first floor guest suite with its own sitting room and picturesque gardens. The master bedroom is equipped with two bathrooms and wardrobe rooms. The upstairs bedrooms are spacious and have their own en-suite bathrooms. The receiving court with a waterfall, specimen plantings and beautiful stone walls complete the impressive landscape.
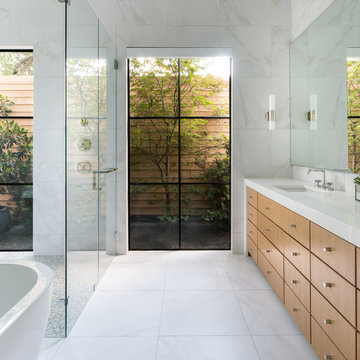
Idee per una grande stanza da bagno padronale design con ante lisce, ante in legno scuro, vasca freestanding, doccia a filo pavimento, piastrelle bianche, pareti bianche, lavabo sottopiano, pavimento bianco, porta doccia a battente, top bianco, piastrelle di marmo, pavimento in marmo e top in superficie solida
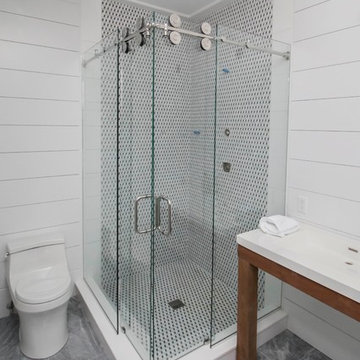
Idee per una stanza da bagno con doccia classica di medie dimensioni con nessun'anta, ante in legno scuro, doccia ad angolo, WC monopezzo, pistrelle in bianco e nero, piastrelle in ceramica, pareti bianche, pavimento in gres porcellanato, lavabo integrato, top in superficie solida, pavimento grigio e porta doccia scorrevole
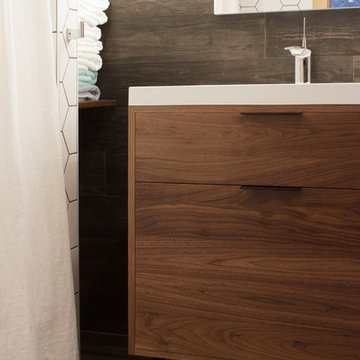
Equally beautiful and functional, this walnut vanity adds natural warmth to the newly renovated master bath. The linear design includes generous drawers fitted with customized storage for grooming accessories.
Kara Lashuay
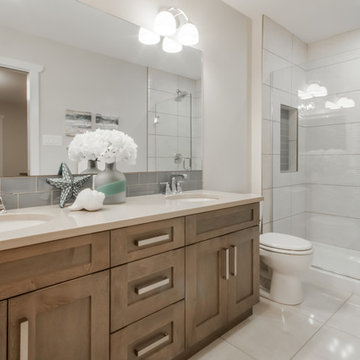
Foto di una stanza da bagno padronale contemporanea di medie dimensioni con ante in stile shaker, ante in legno scuro, vasca da incasso, doccia alcova, WC monopezzo, piastrelle grigie, piastrelle bianche, piastrelle in gres porcellanato, pareti bianche, pavimento in gres porcellanato, lavabo sottopiano e top in superficie solida
Bagni con ante in legno scuro e top in superficie solida - Foto e idee per arredare
1

