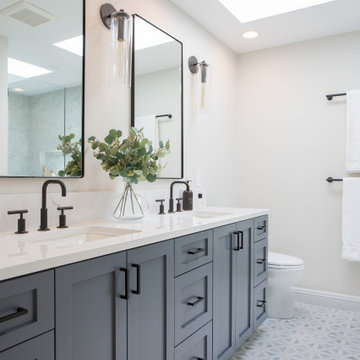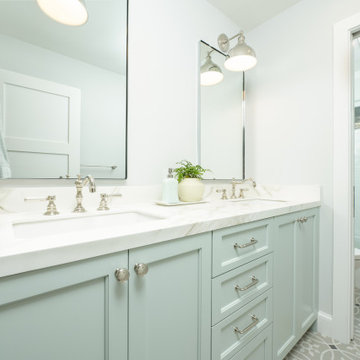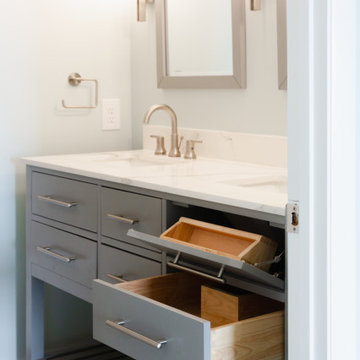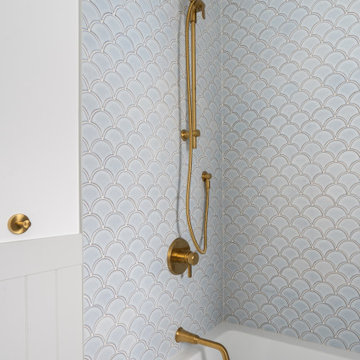Bagni con top in quarzo composito - Foto e idee per arredare
Filtra anche per:
Budget
Ordina per:Popolari oggi
141 - 160 di 169.521 foto

The blue painted door echoes the vanity, while a creatively utilized cavity offers additional storage.
Idee per una piccola stanza da bagno chic con ante in stile shaker, ante blu, vasca ad alcova, vasca/doccia, WC a due pezzi, piastrelle bianche, piastrelle diamantate, pareti multicolore, pavimento con piastrelle in ceramica, lavabo sottopiano, top in quarzo composito, pavimento blu, doccia con tenda, top bianco, nicchia, un lavabo, mobile bagno freestanding e carta da parati
Idee per una piccola stanza da bagno chic con ante in stile shaker, ante blu, vasca ad alcova, vasca/doccia, WC a due pezzi, piastrelle bianche, piastrelle diamantate, pareti multicolore, pavimento con piastrelle in ceramica, lavabo sottopiano, top in quarzo composito, pavimento blu, doccia con tenda, top bianco, nicchia, un lavabo, mobile bagno freestanding e carta da parati

A modern powder room with bold decorative elements that are reminiscent of a homeowner's roots in India. A 36" gold butterfly mirror sits atop a bold wallpaper featuring wildlife and botanicals. The wallpaper is contrasted with a horizontal striped paper on 2 walls. Instead of centering a tiny mirror over the sink we used the whole wall, centering the mirror on the wall and flanking it with directional modern wall sconces.

Immagine di un piccolo bagno di servizio minimal con ante lisce, ante blu, WC sospeso, piastrelle blu, piastrelle diamantate, pareti blu, pavimento in gres porcellanato, lavabo da incasso, top in quarzo composito, pavimento bianco, top bianco e mobile bagno sospeso

Esempio di una grande stanza da bagno padronale country con ante in stile shaker, ante in legno scuro, vasca freestanding, zona vasca/doccia separata, WC a due pezzi, piastrelle bianche, piastrelle in ceramica, pareti bianche, pavimento in ardesia, lavabo sottopiano, top in quarzo composito, pavimento nero, porta doccia a battente, top grigio, panca da doccia, due lavabi e mobile bagno incassato

We reconfigured the space, moving the door to the toilet room behind the vanity which offered more storage at the vanity area and gave the toilet room more privacy. If the linen towers each vanity sink has their own pullout hamper for dirty laundry. Its bright but the dramatic green tile offers a rich element to the room

The frameless round mirror and freestanding bath are stand-out features of this elegant bathroom.
Esempio di una stanza da bagno padronale minimalista di medie dimensioni con ante lisce, ante in legno chiaro, vasca freestanding, doccia aperta, piastrelle grigie, piastrelle in ceramica, pareti grigie, pavimento con piastrelle in ceramica, lavabo a bacinella, top in quarzo composito, pavimento grigio, doccia aperta, top grigio, nicchia, un lavabo e mobile bagno sospeso
Esempio di una stanza da bagno padronale minimalista di medie dimensioni con ante lisce, ante in legno chiaro, vasca freestanding, doccia aperta, piastrelle grigie, piastrelle in ceramica, pareti grigie, pavimento con piastrelle in ceramica, lavabo a bacinella, top in quarzo composito, pavimento grigio, doccia aperta, top grigio, nicchia, un lavabo e mobile bagno sospeso

A master bath transformation in Bellevue showcasing a timeless farmhouse look with a modern twist. The flooring features a classic natural marble that is crafted into a contemporary pattern creating a perfect harmony in this modern farmhouse design.

Idee per una stanza da bagno padronale minimalista di medie dimensioni con ante in legno scuro, WC monopezzo, piastrelle in gres porcellanato, pavimento alla veneziana, top in quarzo composito, doccia aperta, top bianco, panca da doccia, due lavabi, mobile bagno sospeso, ante lisce, doccia a filo pavimento, piastrelle marroni, lavabo a bacinella e pavimento marrone

Hillcrest Construction designed and executed a complete facelift for these West Chester clients’ master bathroom. The sink/toilet/shower layout stayed relatively unchanged due to the limitations of the small space, but major changes were slated for the overall functionality and aesthetic appeal.
The bathroom was gutted completely, the wiring was updated, and minor plumbing alterations were completed for code compliance.
Bathroom waterproofing was installed utilizing the state-of-the-industry Schluter substrate products, and the feature wall of the shower is tiled with a striking blue 12x12 tile set in a stacked pattern, which is a departure of color and layout from the staggered gray-tome wall tile and floor tile.
The original bathroom lacked storage, and what little storage it had lacked practicality.
The original 1’ wide by 4’ deep “reach-in closet” was abandoned and replaced with a custom cabinetry unit that featured six 30” drawers to hold a world of personal bathroom items which could pulled out for easy access. The upper cubbie was shallower at 13” and was sized right to hold a few spare towels without the towels being lost to an unreachable area. The custom furniture-style vanity, also built and finished at the Hillcrest custom shop facilitated a clutter-free countertop with its two deep drawers, one with a u-shaped cut out for the sink plumbing. Considering the relatively small size of the bathroom, and the vanity’s proximity to the toilet, the drawer design allows for greater access to the storage area as compared to a vanity door design that would only be accessed from the front. The custom niche in the shower serves and a consolidated home for soap, shampoo bottles, and all other shower accessories.
Moen fixtures at the sink and in the shower and a Toto toilet complete the contemporary feel. The controls at the shower allow the user to easily switch between the fixed rain head, the hand shower, or both. And for a finishing touch, the client chose between a number for shower grate color and design options to complete their tailor-made sanctuary.

Esempio di una piccola stanza da bagno minimalista con ante in stile shaker, ante bianche, WC monopezzo, piastrelle grigie, piastrelle in gres porcellanato, pareti grigie, pavimento in gres porcellanato, lavabo integrato, top in quarzo composito, pavimento bianco, porta doccia a battente, top bianco, panca da doccia, un lavabo, mobile bagno incassato, soffitto a volta e carta da parati

We updated this century-old iconic Edwardian San Francisco home to meet the homeowners' modern-day requirements while still retaining the original charm and architecture. The color palette was earthy and warm to play nicely with the warm wood tones found in the original wood floors, trim, doors and casework.

Traditional & farmhouse hall bath. Celadon custom vanity, patterned ceramic floor tile, Neolith counters and white subway tile make this space perfect for the kids.

This new build architectural gem required a sensitive approach to balance the strong modernist language with the personal, emotive feel desired by the clients.
Taking inspiration from the California MCM aesthetic, we added bold colour blocking, interesting textiles and patterns, and eclectic lighting to soften the glazing, crisp detailing and linear forms. With a focus on juxtaposition and contrast, we played with the ‘mix’; utilising a blend of new & vintage pieces, differing shapes & textures, and touches of whimsy for a lived in feel.

The built in vanity is created with a medium oak colour and adorned with black faucets and handles under a white quartz countertop. Two identical mirrors under black lights adds a moody feel to the ensuite. The under cabinet lighting helps to accentuate the embossed pattern on the hexagon floor tiles

Abundant storage with tip out trays and four generous drawers and a wide shelf included with this vanity.
Ispirazione per una stanza da bagno padronale stile marinaro di medie dimensioni con ante lisce, ante grigie, doccia alcova, WC a due pezzi, piastrelle bianche, piastrelle in ceramica, pareti verdi, pavimento in vinile, lavabo sottopiano, top in quarzo composito, pavimento grigio, porta doccia a battente, top bianco, nicchia, due lavabi e mobile bagno freestanding
Ispirazione per una stanza da bagno padronale stile marinaro di medie dimensioni con ante lisce, ante grigie, doccia alcova, WC a due pezzi, piastrelle bianche, piastrelle in ceramica, pareti verdi, pavimento in vinile, lavabo sottopiano, top in quarzo composito, pavimento grigio, porta doccia a battente, top bianco, nicchia, due lavabi e mobile bagno freestanding

This Powder Room is modern yet cozy, with it's deep green walls, warm wood vanity and hexagonal marble look ceramic floors. The brushed gold accents top off the space for a sophisticated but simple look.

Words are hard to describe how gorgeous this bathroom is! Unfortunately, the original space was chopped up and did not flow properly, so I started with the original footprint and removed everything internally. The homeowner's requirements for the new area were a large vanity with a separate make-up vanity, steam shower, coffee station, water closet, and a built-in TV with storage.
The custom inset cabinetry combines raised and flat panel doors and drawers, and the mosaic water-jet marble tile is the focal point entering the steam shower. Gold lighting brings warmth into the space, and the two windows let natural light stream in.
Make sure you see the adjoining custom closet designed to harmonize with the bathroom.

This lavish primary bathroom stars an illuminated, floating vanity brilliantly suited with French gold fixtures and set before floor-to-ceiling chevron tile. The walk-in shower features large, book-matched porcelain slabs that mirror the pattern, movement, and veining of marble. As a stylistic nod to the previous design inhabiting this space, our designers created a custom wood niche lined with wallpaper passed down through generations.

Idee per una stanza da bagno padronale minimal di medie dimensioni con ante bianche, zona vasca/doccia separata, WC sospeso, piastrelle bianche, piastrelle in ceramica, pavimento con piastrelle in ceramica, lavabo a consolle, top in quarzo composito, pavimento bianco, doccia aperta, top bianco, nicchia, un lavabo e mobile bagno sospeso

Sweet kids bathroom, with light grey wainscoting and fan tiles that mimic a fish scale pattern.
Foto di una stanza da bagno per bambini classica di medie dimensioni con ante in stile shaker, ante grigie, vasca ad alcova, vasca/doccia, WC a due pezzi, piastrelle blu, piastrelle in gres porcellanato, pareti bianche, pavimento in gres porcellanato, lavabo sottopiano, top in quarzo composito, pavimento grigio, doccia con tenda, top bianco, un lavabo e mobile bagno incassato
Foto di una stanza da bagno per bambini classica di medie dimensioni con ante in stile shaker, ante grigie, vasca ad alcova, vasca/doccia, WC a due pezzi, piastrelle blu, piastrelle in gres porcellanato, pareti bianche, pavimento in gres porcellanato, lavabo sottopiano, top in quarzo composito, pavimento grigio, doccia con tenda, top bianco, un lavabo e mobile bagno incassato
Bagni con top in quarzo composito - Foto e idee per arredare
8

