Bagni con vasca da incasso e top in quarzite - Foto e idee per arredare
Filtra anche per:
Budget
Ordina per:Popolari oggi
1 - 20 di 5.275 foto
1 di 3

Immagine di una piccola stanza da bagno per bambini boho chic con ante bianche, WC sospeso, piastrelle in ceramica, pavimento con piastrelle in ceramica, un lavabo, vasca da incasso, vasca/doccia, piastrelle verdi, pareti verdi, top in quarzite, pavimento grigio, porta doccia a battente, top bianco e mobile bagno freestanding

Small bath remodel inspired by Japanese Bath houses. Wood for walls was salvaged from a dock found in the Willamette River in Portland, Or.
Jeff Stern/In Situ Architecture

Idee per una piccola stanza da bagno padronale tradizionale con ante in stile shaker, ante bianche, vasca da incasso, vasca/doccia, WC monopezzo, piastrelle grigie, piastrelle in ceramica, pareti grigie, pavimento in gres porcellanato, lavabo sottopiano, top in quarzite, pavimento grigio, doccia con tenda, top bianco, un lavabo e mobile bagno incassato

Our clients, a couple living in a 200-year-old period house in Hertfordshire, wanted to refurbish their ensuite bathroom with a calm, contemporary spa-style bath and shower room leading from their main bedroom. The room has low vaulted ceilings and original windows so the challenge was to design every aspect to suit the unusual shape. This was particularly important for the shower enclosure, for which the screen had to be made completely bespoke to perfectly fit with the different angles and ceiling heights. To complement the original door, we chose anti-slip porcelain flooring tiles with a timber-look finish which was laid-down above under-floor heating. Pure white was chosen as the only décor colour for the bathroom, with a white bath, white basins, white herringbone shower tiles and a white standalone bespoke vanity, designed and handmade by Simon Taylor Furniture. This features natural polished oak open shelving at the base, which is also used as an accent bath shelf. The brushed satin brass brassware was suggested and sourced by us to provide a stylish contrast and all light fittings are satin brass as well. The standalone vanity features three deep drawers with open shelving beneath and a Miami White worktop within which are two rectangular basins and industrial-style wall taps. Above each basin is a large swivel mirror on an integrated brass mount, a design concept that is both attractive and functional, whilst allowing natural light into the bathroom. Additional shelving was created on either side of the room to conceal plumbing and to showcase all brassware. A wall-hung white WC adds a floating effect and features a flush brass flushing mechanism and a white towel rail adds the finishing touch.
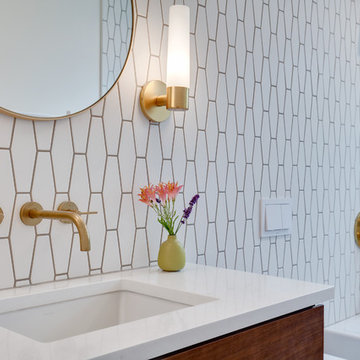
Our clients wanted to update the bathroom on the main floor to reflect the style of the rest of their home. The clean white lines, gold fixtures and floating vanity give this space a very elegant and modern look.

Introducing the Courtyard Collection at Sonoma, located near Ballantyne in Charlotte. These 51 single-family homes are situated with a unique twist, and are ideal for people looking for the lifestyle of a townhouse or condo, without shared walls. Lawn maintenance is included! All homes include kitchens with granite counters and stainless steel appliances, plus attached 2-car garages. Our 3 model homes are open daily! Schools are Elon Park Elementary, Community House Middle, Ardrey Kell High. The Hanna is a 2-story home which has everything you need on the first floor, including a Kitchen with an island and separate pantry, open Family/Dining room with an optional Fireplace, and the laundry room tucked away. Upstairs is a spacious Owner's Suite with large walk-in closet, double sinks, garden tub and separate large shower. You may change this to include a large tiled walk-in shower with bench seat and separate linen closet. There are also 3 secondary bedrooms with a full bath with double sinks.

Photography Lynn Donaldson
* Full sized mirror on back of sliding door
* Knotty Alder custom cabinet
* Quartz countertops
* Undermount sinks
* Danze faucets and fixtures
* Jacuzzi rectangle tub (Lowes)
* Grasscloth II tile in smoke from the Venetian Architectural collection
* Pottery Barn Medicine Cabinets
* Sconce light fixtures

Mother in law suite. Quartz countertops, beautiful vessel sink, elegant crystal hardware imported from India. Dressing closet and combined laundry room. Stunning and unique crystal light fixtures. Rolling glass frameless entrance to bathroom. Concealed.

The color scheme is key when it comes to decorating any bathroom. In this Medium size bathroom, we used primary calm colors (white and grey) that work great to give a stylish look that the client desire. It gives a great visual appeal while also complementing the interior of the house and matching the client's lifestyle. Because we have a consistent design, we went for a vanity that matches the floor design, and other accessories in the bathroom. We used accent lighting in some areas such as the vanity, bathtub, and shower which brings a unique effect to the bathroom. Besides the artificial light, we go natural by allowing in more natural lights using windows. In the walk-in shower, the shower door was clear glass therefore, the room looked brighter and gave a fantastic result. Also, the garden tub was effective in providing a deeper soak compared to a normal bathtub and it provides a thoroughly relaxing environment. The bathroom also contains a one-piece toilet room for more privacy. The final look was fantastic.

Foto di una piccola stanza da bagno con doccia minimalista con ante lisce, ante in legno chiaro, vasca da incasso, vasca/doccia, WC monopezzo, piastrelle bianche, piastrelle in gres porcellanato, pareti bianche, pavimento con piastrelle in ceramica, lavabo sottopiano, top in quarzite, pavimento grigio, doccia con tenda, top bianco, nicchia, un lavabo e mobile bagno freestanding

Immagine di una piccola stanza da bagno padronale minimalista con ante in stile shaker, ante blu, vasca da incasso, vasca/doccia, WC monopezzo, piastrelle bianche, piastrelle in ceramica, pareti bianche, pavimento in marmo, lavabo a consolle, top in quarzite, pavimento bianco, doccia con tenda, top bianco, nicchia, due lavabi, mobile bagno incassato e soffitto a volta

NEW EXPANDED LARGER SHOWER, PLUMBING, TUB & SHOWER GLASS
The family wanted to update their Jack & Jill’s guest bathroom. They chose stunning grey Polished tile for the walls with a beautiful deco coordinating tile for the large wall niche. Custom frameless shower glass for the enclosed tub/shower combination. The shower and bath plumbing installation in a champagne bronze Delta 17 series with a dual function pressure balanced shower system and integrated volume control with hand shower. A clean line square white drop-in tub to finish the stunning shower area.
ALL NEW FLOORING, WALL TILE & CABINETS
For this updated design, the homeowners choose a Calcutta white for their floor tile. All new paint for walls and cabinets along with new hardware and lighting. Making this remodel a stunning project!
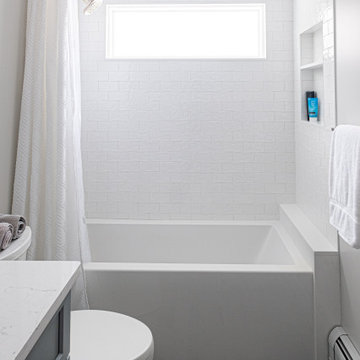
Clean look for the shower/tub combination, with recessed niche and transom window to let some light into this room.
Photos by VLG Photography
Ispirazione per una piccola stanza da bagno classica con ante in stile shaker, ante blu, vasca da incasso, vasca/doccia, WC a due pezzi, piastrelle bianche, piastrelle in gres porcellanato, pareti grigie, pavimento in gres porcellanato, lavabo sottopiano, top in quarzite, pavimento grigio, doccia con tenda e top bianco
Ispirazione per una piccola stanza da bagno classica con ante in stile shaker, ante blu, vasca da incasso, vasca/doccia, WC a due pezzi, piastrelle bianche, piastrelle in gres porcellanato, pareti grigie, pavimento in gres porcellanato, lavabo sottopiano, top in quarzite, pavimento grigio, doccia con tenda e top bianco

Double vanity with shaker cabinets and beautiful glass knobs. Beautiful quartz countertops and porcelain tile floors.
Architect: Meyer Design
Photos: Jody Kmetz
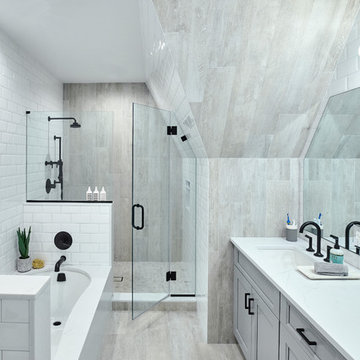
Foto di una stanza da bagno padronale contemporanea di medie dimensioni con vasca da incasso, piastrelle grigie, piastrelle in gres porcellanato, pavimento in gres porcellanato, top in quarzite, pavimento grigio e top bianco

Idee per una stanza da bagno con doccia stile americano di medie dimensioni con ante in stile shaker, ante in legno scuro, WC a due pezzi, pareti arancioni, pavimento in gres porcellanato, lavabo sottopiano, top in quarzite, pavimento grigio e vasca da incasso
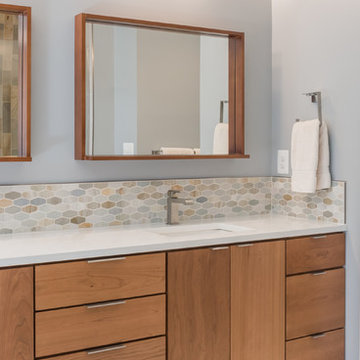
Ispirazione per una stanza da bagno padronale minimalista di medie dimensioni con ante lisce, ante in legno scuro, vasca da incasso, piastrelle blu, piastrelle verdi, piastrelle arancioni, piastrelle bianche, piastrelle di vetro, pareti blu, pavimento in gres porcellanato, lavabo sottopiano e top in quarzite
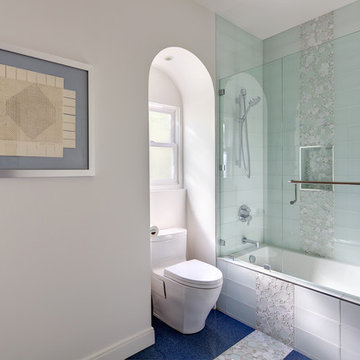
Martin King Photography
Foto di una piccola stanza da bagno design con ante con riquadro incassato, ante bianche, vasca/doccia, WC monopezzo, piastrelle di vetro, pareti bianche, lavabo sottopiano, top in quarzite, vasca da incasso, porta doccia a battente, pavimento in gres porcellanato e pavimento blu
Foto di una piccola stanza da bagno design con ante con riquadro incassato, ante bianche, vasca/doccia, WC monopezzo, piastrelle di vetro, pareti bianche, lavabo sottopiano, top in quarzite, vasca da incasso, porta doccia a battente, pavimento in gres porcellanato e pavimento blu
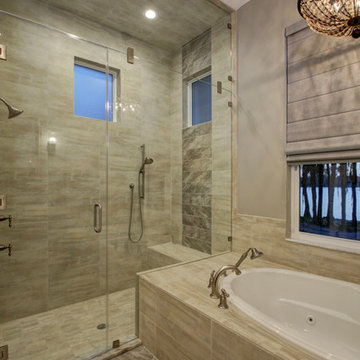
Foto di una grande stanza da bagno padronale minimal con ante con riquadro incassato, ante in legno chiaro, vasca da incasso, doccia alcova, piastrelle beige, piastrelle in gres porcellanato, pareti grigie, pavimento in gres porcellanato, lavabo sottopiano, top in quarzite, pavimento beige, porta doccia a battente e top beige
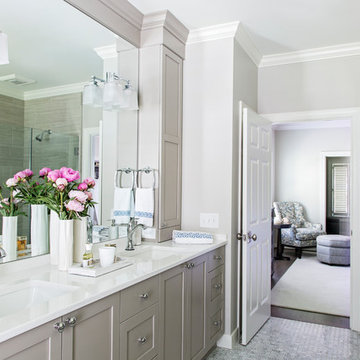
Photography: Julia Lynn
Esempio di una grande stanza da bagno padronale classica con ante con riquadro incassato, ante grigie, vasca da incasso, doccia a filo pavimento, piastrelle grigie, piastrelle in ceramica, pareti bianche, pavimento con piastrelle in ceramica, lavabo sottopiano, top in quarzite, pavimento grigio e porta doccia a battente
Esempio di una grande stanza da bagno padronale classica con ante con riquadro incassato, ante grigie, vasca da incasso, doccia a filo pavimento, piastrelle grigie, piastrelle in ceramica, pareti bianche, pavimento con piastrelle in ceramica, lavabo sottopiano, top in quarzite, pavimento grigio e porta doccia a battente
Bagni con vasca da incasso e top in quarzite - Foto e idee per arredare
1

