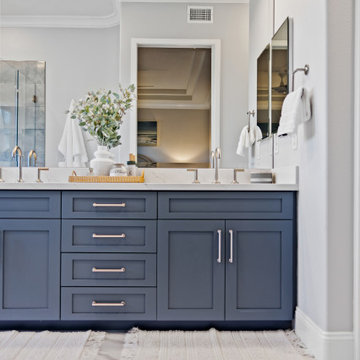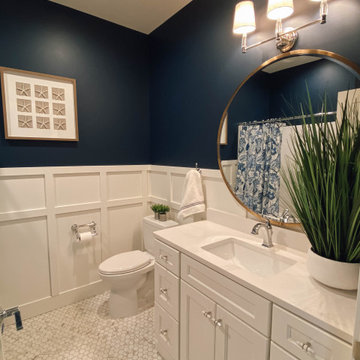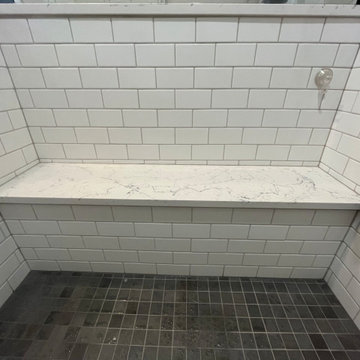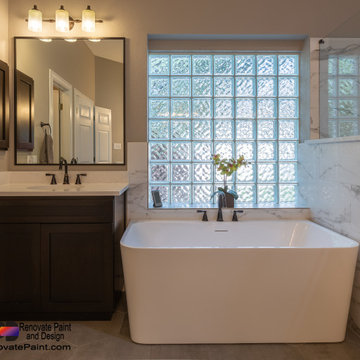Bagni con ante in stile shaker e top in quarzite - Foto e idee per arredare
Filtra anche per:
Budget
Ordina per:Popolari oggi
1 - 20 di 13.927 foto
1 di 3

Download our free ebook, Creating the Ideal Kitchen. DOWNLOAD NOW
This master bath remodel is the cat's meow for more than one reason! The materials in the room are soothing and give a nice vintage vibe in keeping with the rest of the home. We completed a kitchen remodel for this client a few years’ ago and were delighted when she contacted us for help with her master bath!
The bathroom was fine but was lacking in interesting design elements, and the shower was very small. We started by eliminating the shower curb which allowed us to enlarge the footprint of the shower all the way to the edge of the bathtub, creating a modified wet room. The shower is pitched toward a linear drain so the water stays in the shower. A glass divider allows for the light from the window to expand into the room, while a freestanding tub adds a spa like feel.
The radiator was removed and both heated flooring and a towel warmer were added to provide heat. Since the unit is on the top floor in a multi-unit building it shares some of the heat from the floors below, so this was a great solution for the space.
The custom vanity includes a spot for storing styling tools and a new built in linen cabinet provides plenty of the storage. The doors at the top of the linen cabinet open to stow away towels and other personal care products, and are lighted to ensure everything is easy to find. The doors below are false doors that disguise a hidden storage area. The hidden storage area features a custom litterbox pull out for the homeowner’s cat! Her kitty enters through the cutout, and the pull out drawer allows for easy clean ups.
The materials in the room – white and gray marble, charcoal blue cabinetry and gold accents – have a vintage vibe in keeping with the rest of the home. Polished nickel fixtures and hardware add sparkle, while colorful artwork adds some life to the space.

123 Remodeling’s design-build team gave this bathroom in Bucktown (Chicago, IL) a facelift by installing new tile, mirrors, light fixtures, and a new countertop. We reused the existing vanity, shower fixtures, faucets, and toilet that were all in good condition. We incorporated a beautiful blue blended tile as an accent wall to pop against the rest of the neutral tiles. Lastly, we added a shower bench and a sliding glass shower door giving this client the coastal bathroom of their dreams.

In this whole house remodel all the bathrooms were refreshed. The guest and kids bath both received a new tub, tile surround and shower doors. The vanities were upgraded for more storage. Taj Mahal Quartzite was used for the counter tops. The guest bath has an interesting shaded tile with a Moroccan lamp inspired accent tile. This created a sophisticated guest bathroom. The kids bath has clean white x-large subway tiles with a fun penny tile stripe.

Idee per una piccola stanza da bagno chic con ante in stile shaker, ante in legno bruno, vasca ad alcova, doccia alcova, WC a due pezzi, piastrelle blu, piastrelle in gres porcellanato, pareti blu, pavimento con piastrelle a mosaico, lavabo sottopiano e top in quarzite

Esempio di una grande stanza da bagno padronale stile marino con ante in stile shaker, ante blu, vasca freestanding, doccia ad angolo, WC monopezzo, piastrelle blu, piastrelle in ceramica, pareti bianche, pavimento in marmo, lavabo da incasso, top in quarzite, pavimento bianco, porta doccia a battente, top bianco, due lavabi e mobile bagno incassato

Idee per una grande stanza da bagno padronale costiera con ante in stile shaker, ante blu, vasca freestanding, doccia ad angolo, WC monopezzo, piastrelle grigie, piastrelle in ceramica, pareti blu, pavimento con piastrelle a mosaico, lavabo sottopiano, top in quarzite, pavimento bianco, porta doccia a battente, top grigio, nicchia, due lavabi, mobile bagno incassato, soffitto a volta e carta da parati

Master Bathroom with black hexagonal tile and subway tile backsplash and freestanding tub.
Esempio di una stanza da bagno padronale classica di medie dimensioni con ante in stile shaker, ante bianche, vasca freestanding, piastrelle bianche, piastrelle diamantate, pareti bianche, pavimento in gres porcellanato, lavabo sottopiano, top in quarzite, pavimento nero, top bianco, due lavabi e mobile bagno incassato
Esempio di una stanza da bagno padronale classica di medie dimensioni con ante in stile shaker, ante bianche, vasca freestanding, piastrelle bianche, piastrelle diamantate, pareti bianche, pavimento in gres porcellanato, lavabo sottopiano, top in quarzite, pavimento nero, top bianco, due lavabi e mobile bagno incassato

Grey Quartzite Leathered Slab
Immagine di una stanza da bagno padronale rustica con ante in stile shaker, pavimento in pietra calcarea, lavabo sottopiano, top in quarzite, top grigio, due lavabi e mobile bagno incassato
Immagine di una stanza da bagno padronale rustica con ante in stile shaker, pavimento in pietra calcarea, lavabo sottopiano, top in quarzite, top grigio, due lavabi e mobile bagno incassato

The homeowners wanted a large bathroom that would transport them a world away and give them a spa experience at home. Two vanities, a water closet and a wet room steam shower are tailored to the cosmopolitan couple who lives there.

Immagine di una grande stanza da bagno padronale classica con ante in stile shaker, ante grigie, vasca freestanding, doccia ad angolo, WC monopezzo, piastrelle blu, piastrelle in ceramica, pareti blu, pavimento in terracotta, lavabo sottopiano, top in quarzite, pavimento multicolore, porta doccia a battente, top grigio, panca da doccia, un lavabo e mobile bagno incassato

Immagine di una stanza da bagno con doccia chic con ante in stile shaker, ante bianche, pareti blu, pavimento con piastrelle in ceramica, lavabo sottopiano, top in quarzite, pavimento bianco, top bianco, un lavabo e mobile bagno freestanding

Ispirazione per un piccolo bagno di servizio minimalista con ante in stile shaker, ante bianche, WC a due pezzi, pareti bianche, pavimento in laminato, lavabo sottopiano, top in quarzite, pavimento grigio, top bianco e mobile bagno incassato

New Guest Bath with Coastal Colors
Immagine di una stanza da bagno per bambini costiera con ante in stile shaker, ante blu, piastrelle blu, lastra di vetro, pareti grigie, pavimento in ardesia, lavabo sottopiano, top in quarzite, pavimento nero, porta doccia a battente, top bianco, un lavabo e mobile bagno incassato
Immagine di una stanza da bagno per bambini costiera con ante in stile shaker, ante blu, piastrelle blu, lastra di vetro, pareti grigie, pavimento in ardesia, lavabo sottopiano, top in quarzite, pavimento nero, porta doccia a battente, top bianco, un lavabo e mobile bagno incassato

Download our free ebook, Creating the Ideal Kitchen. DOWNLOAD NOW
This master bath remodel is the cat's meow for more than one reason! The materials in the room are soothing and give a nice vintage vibe in keeping with the rest of the home. We completed a kitchen remodel for this client a few years’ ago and were delighted when she contacted us for help with her master bath!
The bathroom was fine but was lacking in interesting design elements, and the shower was very small. We started by eliminating the shower curb which allowed us to enlarge the footprint of the shower all the way to the edge of the bathtub, creating a modified wet room. The shower is pitched toward a linear drain so the water stays in the shower. A glass divider allows for the light from the window to expand into the room, while a freestanding tub adds a spa like feel.
The radiator was removed and both heated flooring and a towel warmer were added to provide heat. Since the unit is on the top floor in a multi-unit building it shares some of the heat from the floors below, so this was a great solution for the space.
The custom vanity includes a spot for storing styling tools and a new built in linen cabinet provides plenty of the storage. The doors at the top of the linen cabinet open to stow away towels and other personal care products, and are lighted to ensure everything is easy to find. The doors below are false doors that disguise a hidden storage area. The hidden storage area features a custom litterbox pull out for the homeowner’s cat! Her kitty enters through the cutout, and the pull out drawer allows for easy clean ups.
The materials in the room – white and gray marble, charcoal blue cabinetry and gold accents – have a vintage vibe in keeping with the rest of the home. Polished nickel fixtures and hardware add sparkle, while colorful artwork adds some life to the space.

This master bathroom remodel has a lot of fantastic features. The semi-frameless shower glass makes the space feel open and inviting. The bench in the shower promotes relaxation while the niche in the shower promotes organization. The crisp white vanity and the round mirror capture the modern farmhouse look perfectly. All in all, this bathroom is the perfect balance between modern and cozy.

Foto di una stanza da bagno per bambini minimalista di medie dimensioni con ante in stile shaker, ante verdi, doccia a filo pavimento, pistrelle in bianco e nero, piastrelle di cemento, pareti bianche, pavimento con piastrelle in ceramica, lavabo sottopiano, top in quarzite, pavimento grigio, porta doccia a battente, top bianco, panca da doccia, un lavabo, mobile bagno freestanding e pareti in perlinato

© Lassiter Photography | ReVisionCharlotte.com
Ispirazione per un bagno di servizio country di medie dimensioni con ante in stile shaker, ante in legno scuro, pareti multicolore, pavimento in gres porcellanato, lavabo sottopiano, top in quarzite, pavimento grigio, top grigio, mobile bagno sospeso e boiserie
Ispirazione per un bagno di servizio country di medie dimensioni con ante in stile shaker, ante in legno scuro, pareti multicolore, pavimento in gres porcellanato, lavabo sottopiano, top in quarzite, pavimento grigio, top grigio, mobile bagno sospeso e boiserie

This beautiful small guest bathroom was completely transformed. Matte porcelain tiles in varying sizes and patterns were used throughout. To make the space appear larger we used a vanity with an open shelf on the bottom and a frameless bypass shower door.

Immagine di una stanza da bagno padronale moderna di medie dimensioni con ante marroni, un lavabo, mobile bagno freestanding, ante in stile shaker, vasca ad alcova, piastrelle bianche, piastrelle diamantate, top in quarzite, top bianco, vasca/doccia, lavabo sottopiano, doccia con tenda, WC monopezzo, pareti bianche, pavimento con piastrelle in ceramica, pavimento nero e nicchia

Previous bathroom gutted and completely upgraded:
Walls Sherwin Williams paint: Superpaint interior, Cashmere
Shower: shower door is frameless glass; floor tile w/ Matte Gray Porcelain Penny Mosaic; wall tile w/ DaVinci Luxury White; custom-built shower bench
Floor tile: AdessiCandler Gray Matte Porcelain Tile
Tub: freestanding flat-bottom tub with bronze faucet fixtures
Custom-built cabinets: Maple-stain grade wood with espresso stain with shaker-style doors. Countertops are custom-fabricated, undermount sinks made of quartz 3cm with eased edge profile with splashes. Fixtures are bronzed.
Custom mirrors sized to fit with stained wood trim.
Toilet: Elongated, concealed trapway
Bagni con ante in stile shaker e top in quarzite - Foto e idee per arredare
1

