Bagni con top in onice - Foto e idee per arredare
Filtra anche per:
Budget
Ordina per:Popolari oggi
41 - 60 di 810 foto
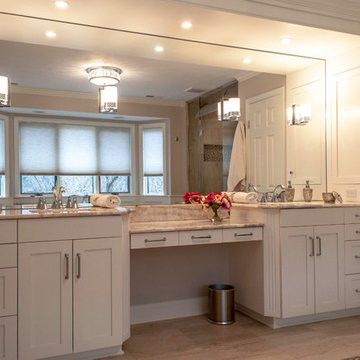
His and her vanity with onyx counters. Freestanding soaking tub with nearby steam shower. Heated floors. Brushed nickel fixtures.
Immagine di una stanza da bagno padronale chic di medie dimensioni con ante in stile shaker, ante bianche, vasca freestanding, doccia a filo pavimento, piastrelle beige, pareti grigie, pavimento in gres porcellanato, lavabo sottopiano, top in onice, pavimento beige, porta doccia a battente e top bianco
Immagine di una stanza da bagno padronale chic di medie dimensioni con ante in stile shaker, ante bianche, vasca freestanding, doccia a filo pavimento, piastrelle beige, pareti grigie, pavimento in gres porcellanato, lavabo sottopiano, top in onice, pavimento beige, porta doccia a battente e top bianco
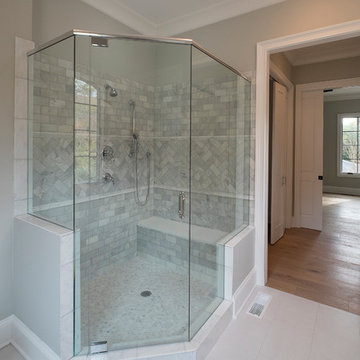
William Rossoto, Rossoto Art LLC
Ispirazione per una stanza da bagno mediterranea di medie dimensioni con ante con riquadro incassato, ante nere, doccia ad angolo, WC monopezzo, piastrelle bianche, piastrelle in pietra, pareti bianche, pavimento con piastrelle in ceramica, lavabo sottopiano e top in onice
Ispirazione per una stanza da bagno mediterranea di medie dimensioni con ante con riquadro incassato, ante nere, doccia ad angolo, WC monopezzo, piastrelle bianche, piastrelle in pietra, pareti bianche, pavimento con piastrelle in ceramica, lavabo sottopiano e top in onice
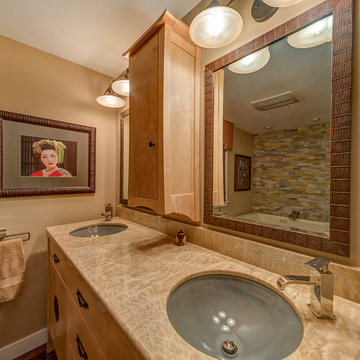
This maple vanity is lit underneath and by rope lighting under the Honey Onyx top.
Esempio di una stanza da bagno padronale etnica di medie dimensioni con consolle stile comò, ante in legno chiaro, piastrelle beige, piastrelle di ciottoli, parquet scuro, lavabo sottopiano e top in onice
Esempio di una stanza da bagno padronale etnica di medie dimensioni con consolle stile comò, ante in legno chiaro, piastrelle beige, piastrelle di ciottoli, parquet scuro, lavabo sottopiano e top in onice
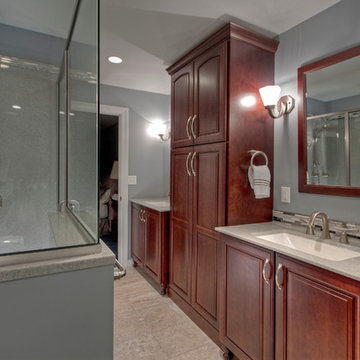
This spacious Creve Coeur, MO master bathroom maximizes storage, creates zones for different activities for two people to use at one time, bathroom remodel, master bath remodeland adds furniture-like cherry cabinetry by Wellborn Cabinets for a rich feel. All accessories are from the Moen Felicity collection. Cabinet pulls are from the Amerock Candler collection in satin nickel. Featuring a Kohler Parity tub and comfort-height toilet. The walk-in shower with bench seating has an onyx surround in Winter. The wall color is Sherwin-Williams Knitting Needles. Photo by Toby Weiss for Mosby Building Arts.
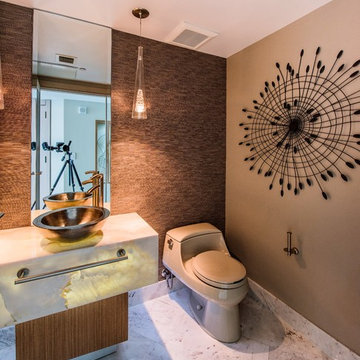
Onix counter with underlighting
Idee per un piccolo bagno di servizio minimal con nessun'anta, WC monopezzo, piastrelle bianche, piastrelle in pietra, pareti marroni, pavimento in marmo, lavabo a bacinella e top in onice
Idee per un piccolo bagno di servizio minimal con nessun'anta, WC monopezzo, piastrelle bianche, piastrelle in pietra, pareti marroni, pavimento in marmo, lavabo a bacinella e top in onice
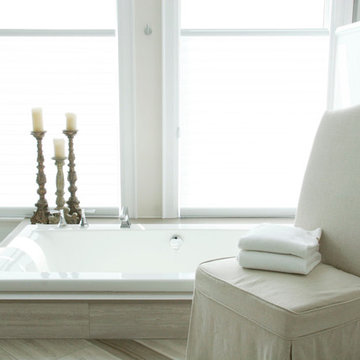
Ispirazione per una grande stanza da bagno padronale classica con ante con riquadro incassato, ante bianche, vasca da incasso, doccia alcova, piastrelle beige, piastrelle in travertino, pareti beige, pavimento in gres porcellanato, lavabo sottopiano, top in onice, pavimento beige e porta doccia a battente

Reagen Taylor Photography
Ispirazione per una stanza da bagno padronale contemporanea di medie dimensioni con ante bianche, vasca freestanding, doccia a filo pavimento, piastrelle bianche, pareti blu, pavimento in gres porcellanato, lavabo sottopiano, top in onice, pavimento grigio, porta doccia a battente, top grigio, piastrelle in gres porcellanato e ante lisce
Ispirazione per una stanza da bagno padronale contemporanea di medie dimensioni con ante bianche, vasca freestanding, doccia a filo pavimento, piastrelle bianche, pareti blu, pavimento in gres porcellanato, lavabo sottopiano, top in onice, pavimento grigio, porta doccia a battente, top grigio, piastrelle in gres porcellanato e ante lisce

Meredith Heuer
Ispirazione per una grande stanza da bagno padronale minimalista con lavabo rettangolare, ante lisce, ante in legno chiaro, top in onice, doccia a filo pavimento, WC monopezzo, piastrelle bianche, piastrelle in ceramica, pareti multicolore e pavimento in gres porcellanato
Ispirazione per una grande stanza da bagno padronale minimalista con lavabo rettangolare, ante lisce, ante in legno chiaro, top in onice, doccia a filo pavimento, WC monopezzo, piastrelle bianche, piastrelle in ceramica, pareti multicolore e pavimento in gres porcellanato

Interior Design by Sherri DuPont
Photography by Lori Hamilton
Esempio di un bagno di servizio contemporaneo di medie dimensioni con ante lisce, ante marroni, pavimento con piastrelle in ceramica, top in onice, pavimento marrone, piastrelle grigie, pareti grigie, lavabo a bacinella e top grigio
Esempio di un bagno di servizio contemporaneo di medie dimensioni con ante lisce, ante marroni, pavimento con piastrelle in ceramica, top in onice, pavimento marrone, piastrelle grigie, pareti grigie, lavabo a bacinella e top grigio

A large hallway close to the foyer was used to build the powder room. The lack of windows and natural lights called for the need of extra lighting and some "Wows". We chose a beautiful white onyx slab, added a 6"H skirt and underlit it with LED strip lights.
Photo credits: Gordon Wang - http://www.gordonwang.com/
Countertop
- PENTAL: White Onyx veincut 2cm slab from Italy - Pental Seattle Showroom
Backsplash (10"H)
- VOGUEBAY.COM - GLASS & STONE- Color: MGS1010 Royal Onyx - Size: Bullets (Statements Seattle showroom)
Faucet - Delta Loki - Brushed nickel
Maple floating vanity

Lantern Light Photography
Foto di una piccola stanza da bagno padronale country con ante in stile shaker, ante grigie, WC sospeso, piastrelle bianche, piastrelle diamantate, pareti bianche, pavimento con piastrelle in ceramica, top in onice, pavimento grigio, doccia con tenda, doccia a filo pavimento e lavabo integrato
Foto di una piccola stanza da bagno padronale country con ante in stile shaker, ante grigie, WC sospeso, piastrelle bianche, piastrelle diamantate, pareti bianche, pavimento con piastrelle in ceramica, top in onice, pavimento grigio, doccia con tenda, doccia a filo pavimento e lavabo integrato
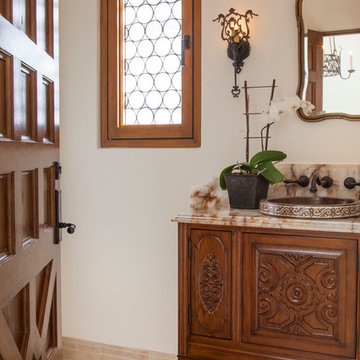
Kim Grant, Architect;
Elizabeth Barkett, Interior Designer - Ross Thiele & Sons Ltd.;
Theresa Clark, Landscape Architect;
Gail Owens, Photographer
Idee per una piccola stanza da bagno con doccia mediterranea con consolle stile comò, ante in legno scuro, pareti bianche, pavimento in travertino, lavabo da incasso e top in onice
Idee per una piccola stanza da bagno con doccia mediterranea con consolle stile comò, ante in legno scuro, pareti bianche, pavimento in travertino, lavabo da incasso e top in onice
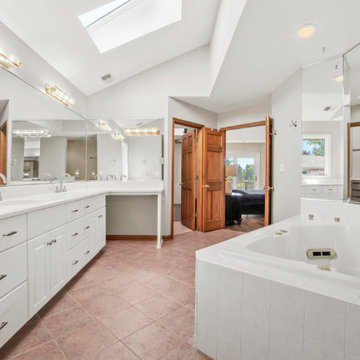
Immagine di una grande stanza da bagno padronale chic con nessun'anta, ante bianche, vasca ad angolo, doccia alcova, WC monopezzo, piastrelle bianche, piastrelle in ceramica, pareti bianche, pavimento con piastrelle in ceramica, lavabo da incasso, top in onice, pavimento marrone, doccia aperta, top bianco, nicchia, due lavabi, mobile bagno freestanding, soffitto a volta e boiserie

This Columbia, Missouri home’s master bathroom was a full gut remodel. Dimensions In Wood’s expert team handled everything including plumbing, electrical, tile work, cabinets, and more!
Electric, Heated Tile Floor
Starting at the bottom, this beautiful bathroom sports electrical radiant, in-floor heating beneath the wood styled non-slip tile. With the style of a hardwood and none of the drawbacks, this tile will always be warm, look beautiful, and be completely waterproof. The tile was also carried up onto the walls of the walk in shower.
Full Tile Low Profile Shower with all the comforts
A low profile Cloud Onyx shower base is very low maintenance and incredibly durable compared to plastic inserts. Running the full length of the wall is an Onyx shelf shower niche for shampoo bottles, soap and more. Inside a new shower system was installed including a shower head, hand sprayer, water controls, an in-shower safety grab bar for accessibility and a fold-down wooden bench seat.
Make-Up Cabinet
On your left upon entering this renovated bathroom a Make-Up Cabinet with seating makes getting ready easy. A full height mirror has light fixtures installed seamlessly for the best lighting possible. Finally, outlets were installed in the cabinets to hide away small appliances.
Every Master Bath needs a Dual Sink Vanity
The dual sink Onyx countertop vanity leaves plenty of space for two to get ready. The durable smooth finish is very easy to clean and will stand up to daily use without complaint. Two new faucets in black match the black hardware adorning Bridgewood factory cabinets.
Robern medicine cabinets were installed in both walls, providing additional mirrors and storage.
Contact Us Today to discuss Translating Your Master Bathroom Vision into a Reality.
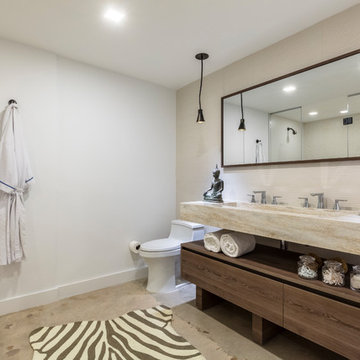
Esempio di una stanza da bagno padronale minimalista di medie dimensioni con ante lisce, ante in legno bruno, doccia alcova, WC monopezzo, piastrelle beige, pareti bianche, pavimento in cemento, lavabo rettangolare, top in onice, pavimento grigio, porta doccia a battente e top beige
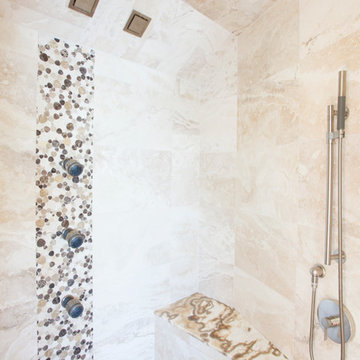
Deana Jorgenson
Immagine di una stanza da bagno padronale minimal di medie dimensioni con lavabo a bacinella, ante di vetro, top in onice, vasca da incasso, doccia alcova, WC monopezzo, piastrelle grigie, piastrelle in pietra, pareti beige e pavimento in gres porcellanato
Immagine di una stanza da bagno padronale minimal di medie dimensioni con lavabo a bacinella, ante di vetro, top in onice, vasca da incasso, doccia alcova, WC monopezzo, piastrelle grigie, piastrelle in pietra, pareti beige e pavimento in gres porcellanato

This project for a builder husband and interior-designer wife involved adding onto and restoring the luster of a c. 1883 Carpenter Gothic cottage in Barrington that they had occupied for years while raising their two sons. They were ready to ditch their small tacked-on kitchen that was mostly isolated from the rest of the house, views/daylight, as well as the yard, and replace it with something more generous, brighter, and more open that would improve flow inside and out. They were also eager for a better mudroom, new first-floor 3/4 bath, new basement stair, and a new second-floor master suite above.
The design challenge was to conceive of an addition and renovations that would be in balanced conversation with the original house without dwarfing or competing with it. The new cross-gable addition echoes the original house form, at a somewhat smaller scale and with a simplified more contemporary exterior treatment that is sympathetic to the old house but clearly differentiated from it.
Renovations included the removal of replacement vinyl windows by others and the installation of new Pella black clad windows in the original house, a new dormer in one of the son’s bedrooms, and in the addition. At the first-floor interior intersection between the existing house and the addition, two new large openings enhance flow and access to daylight/view and are outfitted with pairs of salvaged oversized clear-finished wooden barn-slider doors that lend character and visual warmth.
A new exterior deck off the kitchen addition leads to a new enlarged backyard patio that is also accessible from the new full basement directly below the addition.
(Interior fit-out and interior finishes/fixtures by the Owners)
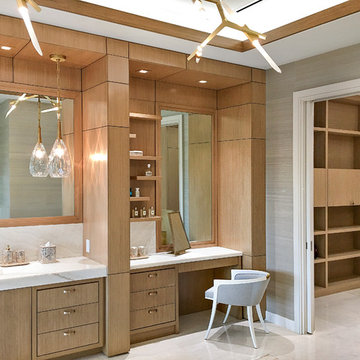
In this light and spacious her master bathroom Equilibrium Interior Design complimented honey-colored rift cut oak custom woodwork around vanity and make up with a natural wallcovering and beautiful honey onyx slabs in the floor mirroring the ceiling tray above.

Dreams come true in this Gorgeous Transitional Mountain Home located in the desirable gated-community of The RAMBLE. Luxurious Calcutta Gold Marble Kitchen Island, Perimeter Countertops and Backsplash create a Sleek, Modern Look while the 21′ Floor-to-Ceiling Stone Fireplace evokes feelings of Rustic Elegance. Pocket Doors can be tucked away, opening up to the covered Screened-In Patio creating an extra large space for sacred time with friends and family. The Eze Breeze Window System slide down easily allowing a cool breeze to flow in with sounds of birds chirping and the leaves rustling in the trees. Curl up on the couch in front of the real wood burning fireplace while marinated grilled steaks are turned over on the outdoor stainless-steel grill. The Marble Master Bath offers rejuvenation with a free-standing jetted bath tub and extra large shower complete with double sinks.
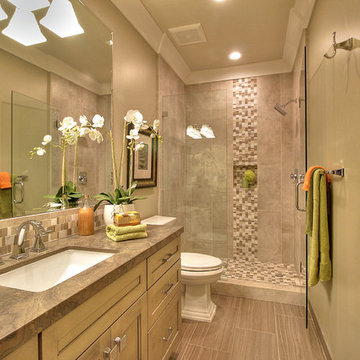
Immagine di una stanza da bagno con doccia chic di medie dimensioni con ante con riquadro incassato, ante beige, doccia alcova, WC a due pezzi, piastrelle multicolore, piastrelle a mosaico, pareti beige, pavimento in laminato, lavabo sottopiano, top in onice, pavimento beige e porta doccia a battente
Bagni con top in onice - Foto e idee per arredare
3

