Bagni con top in marmo e pavimento nero - Foto e idee per arredare
Filtra anche per:
Budget
Ordina per:Popolari oggi
61 - 80 di 2.294 foto
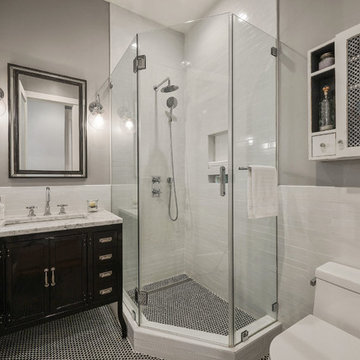
Foto di una stanza da bagno con doccia chic con ante nere, doccia ad angolo, piastrelle bianche, piastrelle diamantate, pareti grigie, pavimento con piastrelle a mosaico, lavabo sottopiano, top in marmo, pavimento nero, porta doccia a battente, top bianco e ante in stile shaker
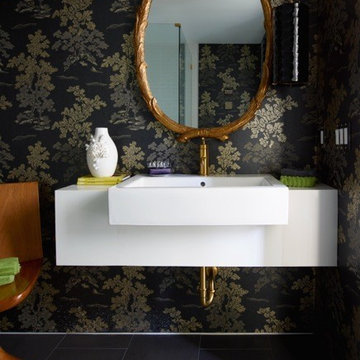
Esempio di una grande stanza da bagno padronale contemporanea con vasca con piedi a zampa di leone, pareti nere, pavimento in gres porcellanato, lavabo a bacinella, top in marmo e pavimento nero
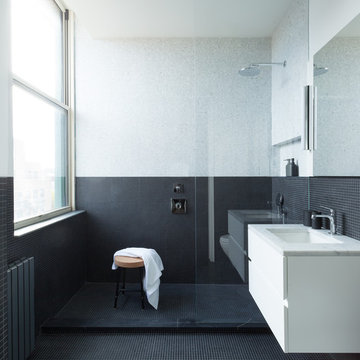
Photography by Francesco Bertocci
Immagine di una stanza da bagno padronale moderna di medie dimensioni con ante lisce, ante bianche, doccia alcova, piastrelle nere, piastrelle grigie, piastrelle a mosaico, pareti multicolore, pavimento con piastrelle a mosaico, lavabo sottopiano, top in marmo, pavimento nero, doccia aperta e top grigio
Immagine di una stanza da bagno padronale moderna di medie dimensioni con ante lisce, ante bianche, doccia alcova, piastrelle nere, piastrelle grigie, piastrelle a mosaico, pareti multicolore, pavimento con piastrelle a mosaico, lavabo sottopiano, top in marmo, pavimento nero, doccia aperta e top grigio

Immagine di una stanza da bagno per bambini moderna di medie dimensioni con ante lisce, ante bianche, vasca da incasso, vasca/doccia, WC monopezzo, pareti bianche, pavimento con piastrelle in ceramica, lavabo da incasso, top in marmo, pavimento nero, porta doccia a battente, top bianco, un lavabo, mobile bagno sospeso e soffitto a cassettoni
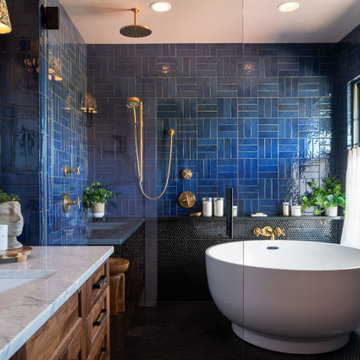
Bold black and blue primary bathroom with Victorian décor, brass water fixtures, blue basket weave wall tile and black penny round floor tile. Completely freestanding bathtub inside the shower.
© Cindy Apple Photography
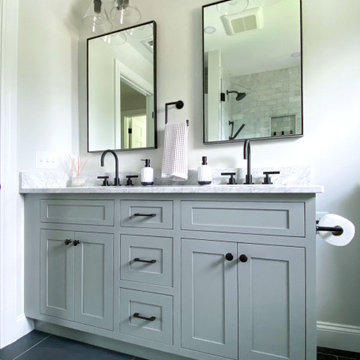
Bathroom Remodel in Melrose, MA, transitional, leaning traditional. Maple wood double sink vanity with a light gray painted finish, black slate-look porcelain floor tile, honed marble countertop, custom shower with wall niche, honed marble 3x6 shower tile and pencil liner, matte black faucets and shower fixtures, dark bronze cabinet hardware.

Ispirazione per una stanza da bagno padronale classica di medie dimensioni con ante grigie, vasca con piedi a zampa di leone, doccia ad angolo, WC a due pezzi, piastrelle grigie, pareti grigie, pavimento con piastrelle in ceramica, lavabo sottopiano, top in marmo, pavimento nero, porta doccia a battente, top grigio, due lavabi, mobile bagno freestanding e pareti in perlinato
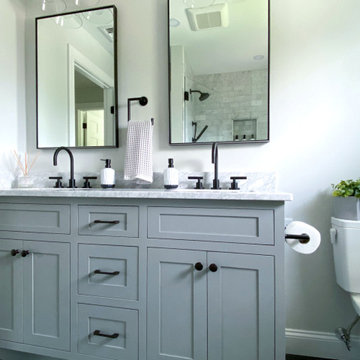
Bathroom Remodel in Melrose, MA, transitional, leaning traditional. Maple wood double sink vanity with a light gray painted finish, black slate-look porcelain floor tile, honed marble countertop, custom shower with wall niche, honed marble 3x6 shower tile and pencil liner, matte black faucets and shower fixtures, dark bronze cabinet hardware.
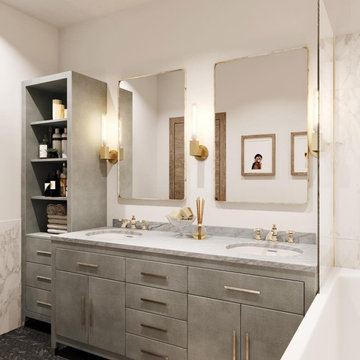
Foto di una piccola stanza da bagno padronale tradizionale con ante lisce, ante grigie, vasca da incasso, vasca/doccia, WC monopezzo, piastrelle di marmo, pareti bianche, pavimento in marmo, lavabo sottopiano, top in marmo, pavimento nero, porta doccia a battente, top grigio, due lavabi e mobile bagno freestanding
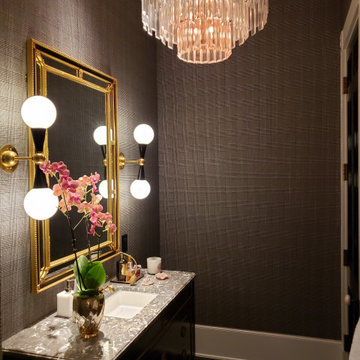
Fabric stretched on walls is a black and white windowpane check wool.
The guest powder room has an antique vanity, a large mirror and a glass chandelier and 2 wall sconces. Interior Design by Leigh Chiu Design. Wall upholstery installation by VETHOMAN. Clean Edge Wall Upholstery

Two levels of South-facing (and lake-facing) outdoor spaces wrap the home and provide ample excuses to spend leisure time outside. Acting as an added room to the home, this area connects the interior to the gorgeous neighboring countryside, even featuring an outdoor grill and barbecue area. A massive two-story rock-faced wood burning fireplace with subtle copper accents define both the interior and exterior living spaces. Providing warmth, comfort, and a stunning focal point, this fireplace serves as a central gathering place in any season. A chef’s kitchen is equipped with a 48” professional range which allows for gourmet cooking with a phenomenal view. With an expansive bunk room for guests, the home has been designed with a grand master suite that exudes luxury and takes in views from the North, West, and South sides of the panoramic beauty.
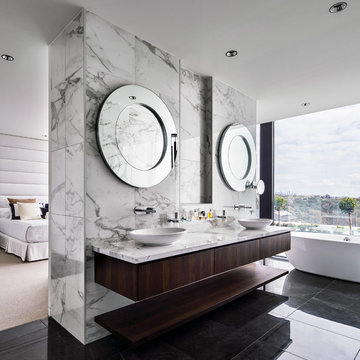
Peter Clarke
Immagine di una grande stanza da bagno padronale design con ante in legno bruno, vasca freestanding, piastrelle bianche, piastrelle di marmo, pareti bianche, pavimento in gres porcellanato, top in marmo, top bianco, ante lisce, lavabo a bacinella e pavimento nero
Immagine di una grande stanza da bagno padronale design con ante in legno bruno, vasca freestanding, piastrelle bianche, piastrelle di marmo, pareti bianche, pavimento in gres porcellanato, top in marmo, top bianco, ante lisce, lavabo a bacinella e pavimento nero
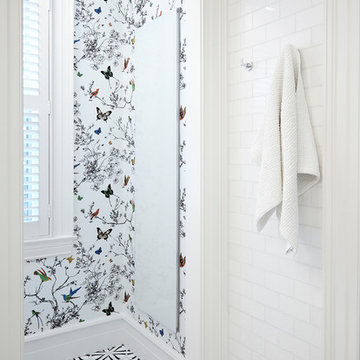
alyssa kirsten
Immagine di una stanza da bagno padronale classica di medie dimensioni con ante lisce, ante grigie, doccia alcova, WC monopezzo, piastrelle bianche, piastrelle in ceramica, pareti bianche, pavimento in marmo, lavabo sottopiano, top in marmo, pavimento nero, porta doccia a battente e top bianco
Immagine di una stanza da bagno padronale classica di medie dimensioni con ante lisce, ante grigie, doccia alcova, WC monopezzo, piastrelle bianche, piastrelle in ceramica, pareti bianche, pavimento in marmo, lavabo sottopiano, top in marmo, pavimento nero, porta doccia a battente e top bianco

Master suite addition to an existing 20's Spanish home in the heart of Sherman Oaks, approx. 300+ sq. added to this 1300sq. home to provide the needed master bedroom suite. the large 14' by 14' bedroom has a 1 lite French door to the back yard and a large window allowing much needed natural light, the new hardwood floors were matched to the existing wood flooring of the house, a Spanish style arch was done at the entrance to the master bedroom to conform with the rest of the architectural style of the home.
The master bathroom on the other hand was designed with a Scandinavian style mixed with Modern wall mounted toilet to preserve space and to allow a clean look, an amazing gloss finish freestanding vanity unit boasting wall mounted faucets and a whole wall tiled with 2x10 subway tile in a herringbone pattern.
For the floor tile we used 8x8 hand painted cement tile laid in a pattern pre determined prior to installation.
The wall mounted toilet has a huge open niche above it with a marble shelf to be used for decoration.
The huge shower boasts 2x10 herringbone pattern subway tile, a side to side niche with a marble shelf, the same marble material was also used for the shower step to give a clean look and act as a trim between the 8x8 cement tiles and the bark hex tile in the shower pan.
Notice the hidden drain in the center with tile inserts and the great modern plumbing fixtures in an old work antique bronze finish.
A walk-in closet was constructed as well to allow the much needed storage space.

Foto di un bagno di servizio tradizionale di medie dimensioni con ante con riquadro incassato, ante nere, WC a due pezzi, pareti nere, pavimento in cementine, lavabo sottopiano, top in marmo, pavimento nero e top bianco

A carefully positioned skylight pulls sunlight down into the shower. The reflectance off of the glazed handmade tiles suggests water pouring down the stone walls of a cave.

Adding new maser bedroom with master bathroom to existing house.
New walking shower with frameless glass door and rain shower head.
Ispirazione per una grande stanza da bagno padronale minimal con ante bianche, doccia aperta, WC a due pezzi, piastrelle bianche, piastrelle di marmo, pavimento in ardesia, lavabo sottopiano, top in marmo, pavimento nero, doccia aperta, top grigio, pareti blu, consolle stile comò, nicchia, panca da doccia, due lavabi e mobile bagno incassato
Ispirazione per una grande stanza da bagno padronale minimal con ante bianche, doccia aperta, WC a due pezzi, piastrelle bianche, piastrelle di marmo, pavimento in ardesia, lavabo sottopiano, top in marmo, pavimento nero, doccia aperta, top grigio, pareti blu, consolle stile comò, nicchia, panca da doccia, due lavabi e mobile bagno incassato

Esempio di una stanza da bagno con doccia scandinava di medie dimensioni con consolle stile comò, ante bianche, vasca ad alcova, vasca/doccia, WC a due pezzi, piastrelle bianche, pareti bianche, pavimento in ardesia, lavabo sottopiano, top in marmo, pavimento nero, doccia con tenda e piastrelle diamantate
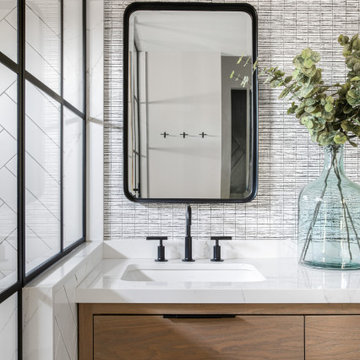
Contemporary Bathroom
Design: THREE SALT DESIGN Co.
Build: Zalar Homes
Photo: Chad Mellon
Foto di una stanza da bagno padronale design di medie dimensioni con ante lisce, ante in legno chiaro, doccia ad angolo, piastrelle bianche, piastrelle diamantate, pareti grigie, pavimento in gres porcellanato, lavabo sottopiano, top in marmo, pavimento nero, porta doccia a battente, top bianco, toilette, due lavabi, mobile bagno freestanding e carta da parati
Foto di una stanza da bagno padronale design di medie dimensioni con ante lisce, ante in legno chiaro, doccia ad angolo, piastrelle bianche, piastrelle diamantate, pareti grigie, pavimento in gres porcellanato, lavabo sottopiano, top in marmo, pavimento nero, porta doccia a battente, top bianco, toilette, due lavabi, mobile bagno freestanding e carta da parati
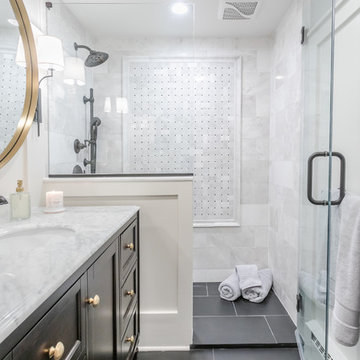
Esempio di una stanza da bagno padronale chic di medie dimensioni con consolle stile comò, ante marroni, doccia a filo pavimento, WC a due pezzi, pistrelle in bianco e nero, piastrelle di marmo, pareti blu, pavimento con piastrelle in ceramica, lavabo sottopiano, top in marmo, pavimento nero, doccia aperta e top bianco
Bagni con top in marmo e pavimento nero - Foto e idee per arredare
4

