Bagni con top in marmo e pavimento beige - Foto e idee per arredare
Filtra anche per:
Budget
Ordina per:Popolari oggi
61 - 80 di 7.468 foto
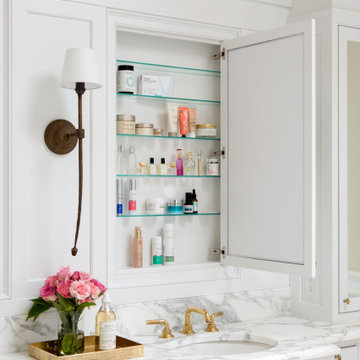
A master bath renovation that involved a complete re-working of the space. A custom vanity with built-in medicine cabinets and gorgeous finish materials completes the look.

This circa-1960's bath was water damaged and neglected for decades. To create a spa-lie, organic feel, we added a solar tube for gorgeous natural light, natural limestone and marble tiles, floating shelves and a glass enclosure. The aged brass fixtures bring the glam.

The footprint of this bathroom remained true to its original form. Our clients wanted to add more storage opportunities so customized cabinetry solutions were added. Finishes were updated with a focus on staying true to the original craftsman aesthetic of this Sears Kit Home. This pull and replace bathroom remodel was designed and built by Meadowlark Design + Build in Ann Arbor, Michigan. Photography by Sean Carter.
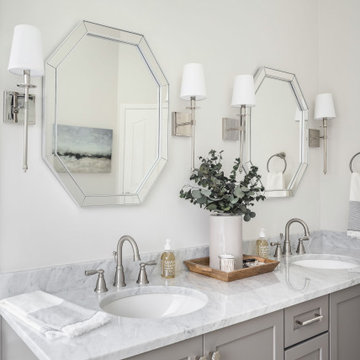
Photo Credit: Tiffany Ringwald
GC: Ekren Construction
Immagine di una grande stanza da bagno padronale chic con ante in stile shaker, ante grigie, doccia ad angolo, WC a due pezzi, piastrelle bianche, piastrelle in gres porcellanato, pareti bianche, pavimento in gres porcellanato, lavabo sottopiano, top in marmo, pavimento beige, porta doccia a battente e top grigio
Immagine di una grande stanza da bagno padronale chic con ante in stile shaker, ante grigie, doccia ad angolo, WC a due pezzi, piastrelle bianche, piastrelle in gres porcellanato, pareti bianche, pavimento in gres porcellanato, lavabo sottopiano, top in marmo, pavimento beige, porta doccia a battente e top grigio

For this classic San Francisco William Wurster house, we complemented the iconic modernist architecture, urban landscape, and Bay views with contemporary silhouettes and a neutral color palette. We subtly incorporated the wife's love of all things equine and the husband's passion for sports into the interiors. The family enjoys entertaining, and the multi-level home features a gourmet kitchen, wine room, and ample areas for dining and relaxing. An elevator conveniently climbs to the top floor where a serene master suite awaits.

Our clients came to us because they were tired of looking at the side of their neighbor’s house from their master bedroom window! Their 1959 Dallas home had worked great for them for years, but it was time for an update and reconfiguration to make it more functional for their family.
They were looking to open up their dark and choppy space to bring in as much natural light as possible in both the bedroom and bathroom. They knew they would need to reconfigure the master bathroom and bedroom to make this happen. They were thinking the current bedroom would become the bathroom, but they weren’t sure where everything else would go.
This is where we came in! Our designers were able to create their new floorplan and show them a 3D rendering of exactly what the new spaces would look like.
The space that used to be the master bedroom now consists of the hallway into their new master suite, which includes a new large walk-in closet where the washer and dryer are now located.
From there, the space flows into their new beautiful, contemporary bathroom. They decided that a bathtub wasn’t important to them but a large double shower was! So, the new shower became the focal point of the bathroom. The new shower has contemporary Marine Bone Electra cement hexagon tiles and brushed bronze hardware. A large bench, hidden storage, and a rain shower head were must-have features. Pure Snow glass tile was installed on the two side walls while Carrara Marble Bianco hexagon mosaic tile was installed for the shower floor.
For the main bathroom floor, we installed a simple Yosemite tile in matte silver. The new Bellmont cabinets, painted naval, are complemented by the Greylac marble countertop and the Brainerd champagne bronze arched cabinet pulls. The rest of the hardware, including the faucet, towel rods, towel rings, and robe hooks, are Delta Faucet Trinsic, in a classic champagne bronze finish. To finish it off, three 14” Classic Possini Euro Ludlow wall sconces in burnished brass were installed between each sheet mirror above the vanity.
In the space that used to be the master bathroom, all of the furr downs were removed. We replaced the existing window with three large windows, opening up the view to the backyard. We also added a new door opening up into the main living room, which was totally closed off before.
Our clients absolutely love their cool, bright, contemporary bathroom, as well as the new wall of windows in their master bedroom, where they are now able to enjoy their beautiful backyard!

www.yiannisphotography.com/
Foto di una stanza da bagno padronale tradizionale di medie dimensioni con ante lisce, ante grigie, vasca sottopiano, doccia doppia, WC a due pezzi, piastrelle grigie, piastrelle di marmo, pareti grigie, pavimento in gres porcellanato, lavabo sottopiano, top in marmo, pavimento beige, porta doccia a battente e top bianco
Foto di una stanza da bagno padronale tradizionale di medie dimensioni con ante lisce, ante grigie, vasca sottopiano, doccia doppia, WC a due pezzi, piastrelle grigie, piastrelle di marmo, pareti grigie, pavimento in gres porcellanato, lavabo sottopiano, top in marmo, pavimento beige, porta doccia a battente e top bianco
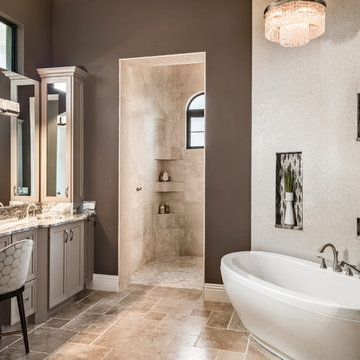
Jenifer Davison, Interior Designer
Amber Frederiksen, Photographer
Immagine di una stanza da bagno padronale classica di medie dimensioni con vasca freestanding, pareti marroni, pavimento in gres porcellanato, top in marmo, ante in stile shaker, ante marroni, piastrelle beige, pavimento beige e top multicolore
Immagine di una stanza da bagno padronale classica di medie dimensioni con vasca freestanding, pareti marroni, pavimento in gres porcellanato, top in marmo, ante in stile shaker, ante marroni, piastrelle beige, pavimento beige e top multicolore
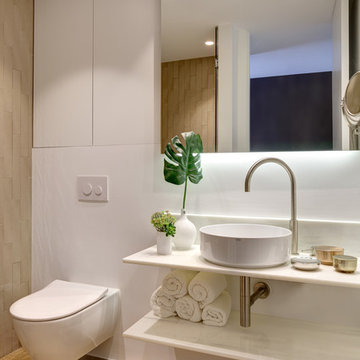
Agustín David Forner
Foto di una stanza da bagno con doccia stile marinaro con ante bianche, pavimento in legno massello medio, lavabo a bacinella, top in marmo, top bianco, doccia alcova, WC sospeso, pareti bianche, pavimento beige e porta doccia a battente
Foto di una stanza da bagno con doccia stile marinaro con ante bianche, pavimento in legno massello medio, lavabo a bacinella, top in marmo, top bianco, doccia alcova, WC sospeso, pareti bianche, pavimento beige e porta doccia a battente
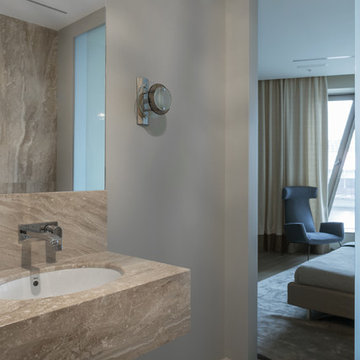
PropertyLab+art
Esempio di una piccola stanza da bagno padronale con vasca freestanding, piastrelle beige, piastrelle di marmo, pareti beige, pavimento in marmo, lavabo sottopiano, top in marmo e pavimento beige
Esempio di una piccola stanza da bagno padronale con vasca freestanding, piastrelle beige, piastrelle di marmo, pareti beige, pavimento in marmo, lavabo sottopiano, top in marmo e pavimento beige
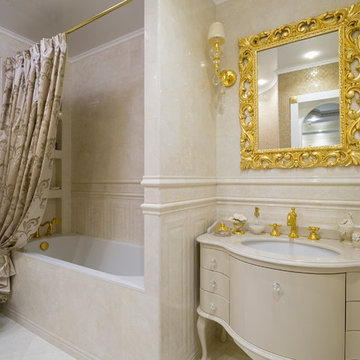
Как и другие помещения квартиры, ванная комната решена в светлых тонах с золотистым декором. Интересные акценты в ее дизайн внесли золотая итальянская мозаика и фурнитура в тон ей. Автор проекта: Уфимцева Анастасия.
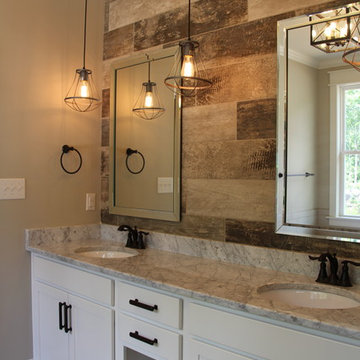
Ispirazione per una stanza da bagno padronale rustica con ante in stile shaker, ante bianche, vasca da incasso, doccia aperta, piastrelle beige, piastrelle in ceramica, pareti beige, pavimento con piastrelle in ceramica, lavabo sottopiano, top in marmo, pavimento beige e porta doccia a battente
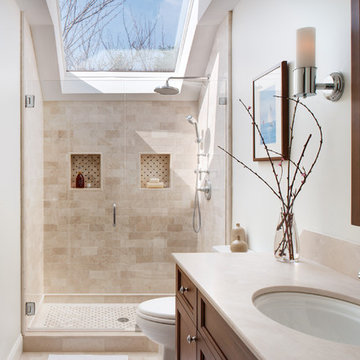
Inviting, neutral guest bath with skylight.
Photography by Rebecca McAlpin
Ispirazione per una stanza da bagno con doccia chic di medie dimensioni con ante in legno scuro, pareti bianche, pavimento in marmo, top in marmo, ante con riquadro incassato, doccia alcova, lavabo sottopiano, porta doccia a battente e pavimento beige
Ispirazione per una stanza da bagno con doccia chic di medie dimensioni con ante in legno scuro, pareti bianche, pavimento in marmo, top in marmo, ante con riquadro incassato, doccia alcova, lavabo sottopiano, porta doccia a battente e pavimento beige
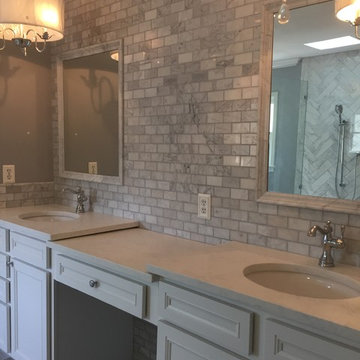
Ispirazione per una stanza da bagno padronale chic di medie dimensioni con ante bianche, doccia ad angolo, piastrelle grigie, piastrelle in pietra, pareti grigie, pavimento con piastrelle in ceramica, lavabo sottopiano, top in marmo, porta doccia a battente, ante con riquadro incassato, pavimento beige e top bianco
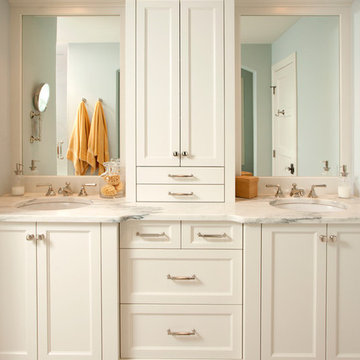
Esempio di una grande stanza da bagno padronale tradizionale con ante in stile shaker, ante bianche, piastrelle in gres porcellanato, pareti blu, pavimento in gres porcellanato, lavabo sottopiano, top in marmo e pavimento beige
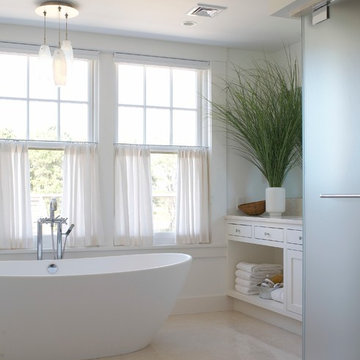
Janine Dowling Design, Inc.
www.janinedowling.com
Photographer: Michael Partenio
Ispirazione per una stanza da bagno padronale stile marino di medie dimensioni con lavabo sottopiano, ante lisce, ante bianche, top in marmo, doccia a filo pavimento, WC monopezzo, piastrelle beige, piastrelle in pietra, pareti bianche, pavimento in marmo e pavimento beige
Ispirazione per una stanza da bagno padronale stile marino di medie dimensioni con lavabo sottopiano, ante lisce, ante bianche, top in marmo, doccia a filo pavimento, WC monopezzo, piastrelle beige, piastrelle in pietra, pareti bianche, pavimento in marmo e pavimento beige
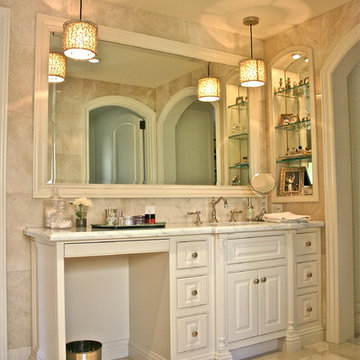
Dhasti Williams
Idee per una grande stanza da bagno padronale chic con ante con bugna sagomata, ante bianche, WC monopezzo, piastrelle bianche, piastrelle di marmo, pareti beige, pavimento in marmo, lavabo sottopiano, top in marmo, pavimento beige, doccia ad angolo, porta doccia a battente e vasca freestanding
Idee per una grande stanza da bagno padronale chic con ante con bugna sagomata, ante bianche, WC monopezzo, piastrelle bianche, piastrelle di marmo, pareti beige, pavimento in marmo, lavabo sottopiano, top in marmo, pavimento beige, doccia ad angolo, porta doccia a battente e vasca freestanding
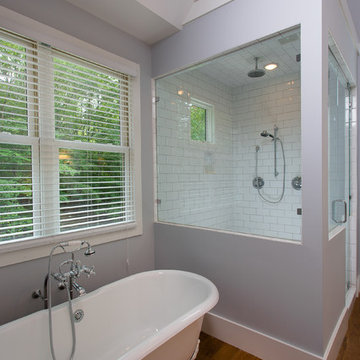
Foto di una stanza da bagno padronale chic di medie dimensioni con ante in stile shaker, ante bianche, vasca freestanding, zona vasca/doccia separata, piastrelle bianche, piastrelle diamantate, pareti blu, pavimento in legno massello medio, lavabo sottopiano, top in marmo, pavimento beige e porta doccia a battente
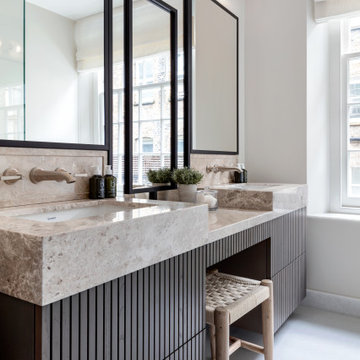
Ispirazione per una stanza da bagno padronale contemporanea di medie dimensioni con ante marroni, piastrelle beige, top in marmo, pavimento beige, top beige, due lavabi, mobile bagno sospeso e ante lisce

Deep and vibrant, this tropical leaf wallpaper turned a small powder room into a showstopper. The wood vanity is topped with a marble countertop + backsplash and adorned with a gold faucet. A recessed medicine cabinet is flanked by two sconces with painted shades to keep things moody.
Bagni con top in marmo e pavimento beige - Foto e idee per arredare
4

