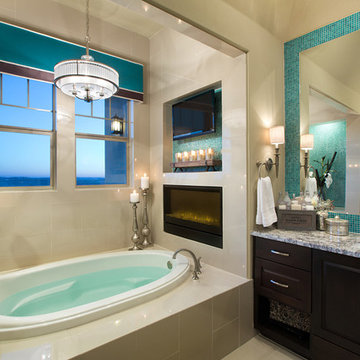Bagni con top in granito - Foto e idee per arredare
Filtra anche per:
Budget
Ordina per:Popolari oggi
1 - 20 di 261 foto
1 di 3
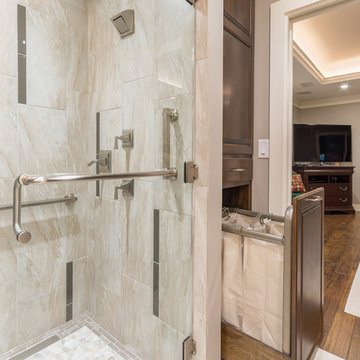
Christopher Davison, AIA
Idee per una stanza da bagno con doccia chic di medie dimensioni con ante con bugna sagomata, ante in legno scuro, doccia a filo pavimento, WC sospeso, piastrelle grigie, piastrelle di vetro, pareti beige, pavimento in gres porcellanato, lavabo sottopiano e top in granito
Idee per una stanza da bagno con doccia chic di medie dimensioni con ante con bugna sagomata, ante in legno scuro, doccia a filo pavimento, WC sospeso, piastrelle grigie, piastrelle di vetro, pareti beige, pavimento in gres porcellanato, lavabo sottopiano e top in granito
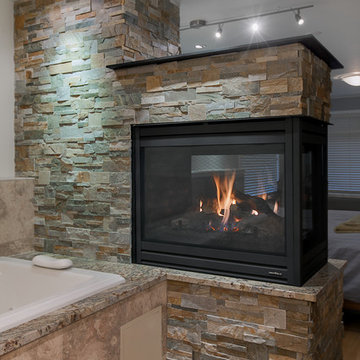
This Kirkland couple purchased their home with the vision to remodel the lower floor into a master suite. H2D Architecture + Design worked closely with the owner to develop a plan to create an open plan master suite with a bedroom, bathroom, and walk-in closet. The bedroom and bathroom are divided with a three-sided gas fireplace. A large soaking tub and walk-in shower provide a spa-like atmosphere for the master bathroom.
Design by: Heidi Helgeson, H2D Architecture + Design
Built by: Harjo Construction
Photos by: Cleary O'Farrell
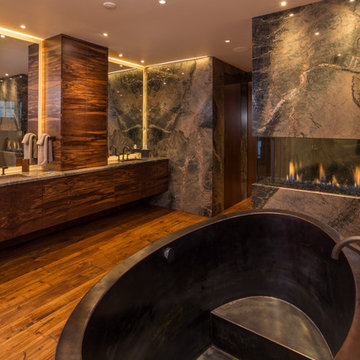
Ispirazione per una grande stanza da bagno padronale contemporanea con ante lisce, ante in legno bruno, vasca freestanding, pavimento in legno massello medio, lavabo sottopiano e top in granito
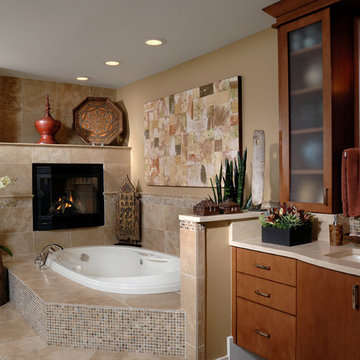
The spa features a steam shower and whirlpool tub. The tub was carefully considered due to the fact that one of the homeowners suffers from back problems. The designer selected a therapeutic tub with both air and water jets for her therapy. The designer also incorporated a fireplace adjacent to the tub to further enhance this luxurious environment.
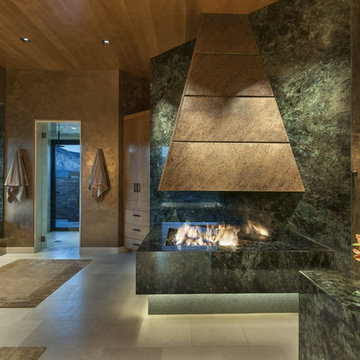
Guest bathroom with glass enclosed shower, marble walls and floor, marble counter tops, pendant lights, hand carved cabinets, Both cabinets and tub deck are lit from below giving a soothing glow. Bronze and glass pendant lights add drama.
Interior Design: Susan Hersker and Elaine Ryckman
Photography Mark Boisclair.
Builder: Joel Detar.
Stone: Stockett Tile and Granite
Project designed by Susie Hersker’s Scottsdale interior design firm Design Directives. Design Directives is active in Phoenix, Paradise Valley, Cave Creek, Carefree, Sedona, and beyond.
For more about Design Directives, click here: https://susanherskerasid.com/
To learn more about this project, click here: https://susanherskerasid.com/sedona/
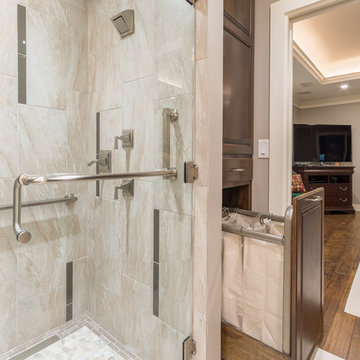
Christopher Davison, AIA
Foto di una stanza da bagno padronale chic di medie dimensioni con lavabo sottopiano, ante con bugna sagomata, ante in legno scuro, top in granito, doccia a filo pavimento, piastrelle grigie, piastrelle di vetro, pareti beige, pavimento in gres porcellanato e lavanderia
Foto di una stanza da bagno padronale chic di medie dimensioni con lavabo sottopiano, ante con bugna sagomata, ante in legno scuro, top in granito, doccia a filo pavimento, piastrelle grigie, piastrelle di vetro, pareti beige, pavimento in gres porcellanato e lavanderia
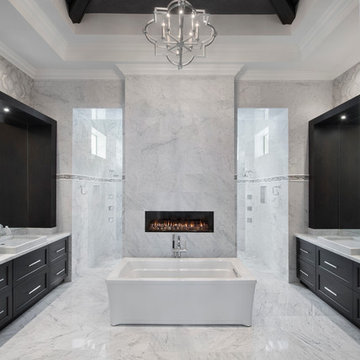
Foto di un'ampia stanza da bagno padronale chic con ante in legno bruno, top in granito, doccia aperta, piastrelle grigie e pareti grigie
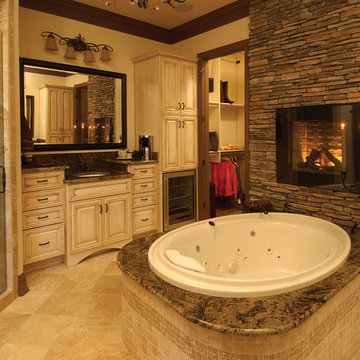
Photo courtesy of Larry Belk Designs and can be found on houseplansandmore.com
Ispirazione per una stanza da bagno classica con top in granito e top marrone
Ispirazione per una stanza da bagno classica con top in granito e top marrone

Designed by Marie Lail Blackburn, CMKBD
Foto di una grande stanza da bagno padronale design con top in granito, ante con bugna sagomata, ante in legno bruno, vasca da incasso, doccia ad angolo, piastrelle beige, piastrelle marroni, piastrelle grigie, piastrelle multicolore, pareti beige, lavabo sottopiano e piastrelle in ardesia
Foto di una grande stanza da bagno padronale design con top in granito, ante con bugna sagomata, ante in legno bruno, vasca da incasso, doccia ad angolo, piastrelle beige, piastrelle marroni, piastrelle grigie, piastrelle multicolore, pareti beige, lavabo sottopiano e piastrelle in ardesia
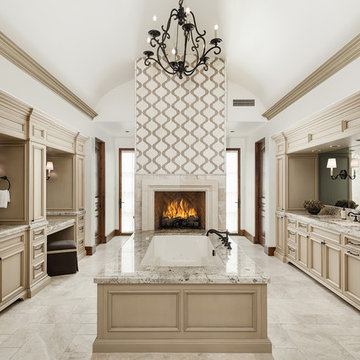
High Res Media
Foto di un'ampia stanza da bagno padronale mediterranea con ante con riquadro incassato, ante beige, vasca sottopiano, pareti bianche, lavabo sottopiano, pavimento in marmo, top in granito e pavimento beige
Foto di un'ampia stanza da bagno padronale mediterranea con ante con riquadro incassato, ante beige, vasca sottopiano, pareti bianche, lavabo sottopiano, pavimento in marmo, top in granito e pavimento beige

"Car Wash" shower with multiple shower heads/body sprays. Beautiful see-thru fireplace between bathroom and bedroom.
Immagine di una grande stanza da bagno padronale chic con ante con bugna sagomata, lavabo sottopiano, top in granito, vasca sottopiano, doccia aperta, WC monopezzo, ante grigie, piastrelle di marmo, pareti beige e pavimento in travertino
Immagine di una grande stanza da bagno padronale chic con ante con bugna sagomata, lavabo sottopiano, top in granito, vasca sottopiano, doccia aperta, WC monopezzo, ante grigie, piastrelle di marmo, pareti beige e pavimento in travertino
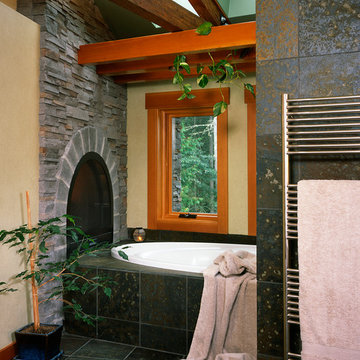
Idee per una stanza da bagno padronale stile rurale di medie dimensioni con lavabo a bacinella, ante con riquadro incassato, ante in legno scuro, top in granito, vasca da incasso, WC monopezzo, piastrelle grigie, pareti grigie, doccia aperta e pavimento in ardesia
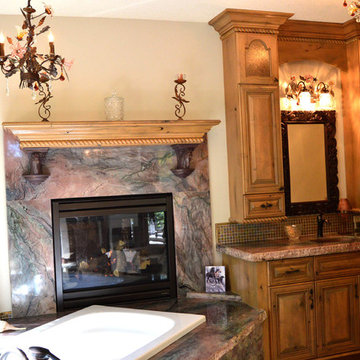
A Murrieta ranch home owner wanted to incorporate her love of horses into her bathroom remodel. The horse tiles set the pace with the colors and the movement for all the other material. A wood look porcelain tile gave the look of an old barn. Our client tells us she loves her bathroom and it gives her such a sense of peace.

We took this dated Master Bathroom and leveraged its size to create a spa like space and experience. The expansive space features a large vanity with storage cabinets that feature SOLLiD Value Series – Tahoe Ash cabinets, Fairmont Designs Apron sinks, granite countertops and Tahoe Ash matching mirror frames for a modern rustic feel. The design is completed with Jeffrey Alexander by Hardware Resources Durham cabinet pulls that are a perfect touch to the design. We removed the glass block snail shower and the large tub deck and replaced them with a large walk-in shower and stand-alone bathtub to maximize the size and feel of the space. The floor tile is travertine and the shower is a mix of travertine and marble. The water closet is accented with Stikwood Reclaimed Weathered Wood to bring a little character to a usually neglected spot!
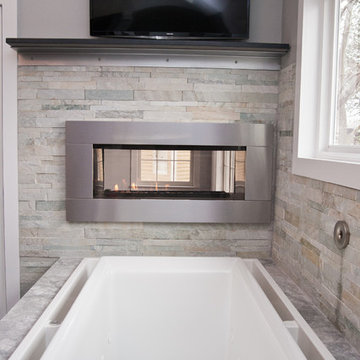
Kohler sok overflow tub set in a tiled deck in front of the two-sided fireplace with wall mounted TV above.
Idee per una grande stanza da bagno padronale tradizionale con ante in stile shaker, ante in legno bruno, vasca da incasso, doccia ad angolo, piastrelle beige, piastrelle grigie, piastrelle in pietra, pareti grigie, pavimento con piastrelle in ceramica e top in granito
Idee per una grande stanza da bagno padronale tradizionale con ante in stile shaker, ante in legno bruno, vasca da incasso, doccia ad angolo, piastrelle beige, piastrelle grigie, piastrelle in pietra, pareti grigie, pavimento con piastrelle in ceramica e top in granito
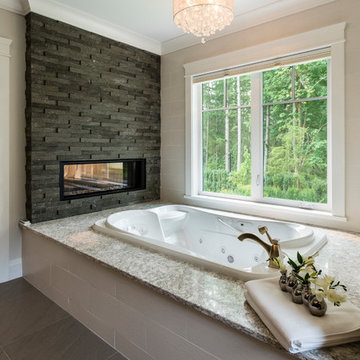
Upstairs a curved upper landing hallway leads to the master suite, creating wing-like privacy for adult escape. Another two-sided fireplace, wrapped in unique designer finishes, separates the bedroom from an ensuite with luxurious steam shower and sunken soaker tub-for-2. Passing through the spa-like suite leads to a dressing room of ample shelving, drawers, and illuminated hang-rods, this master is truly a serene retreat.
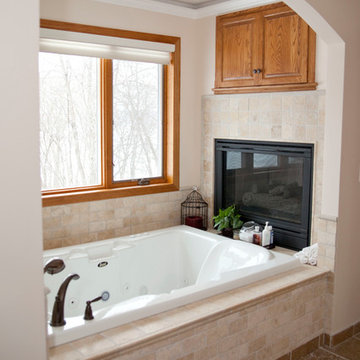
Tamara Fladung Photography
Foto di una grande stanza da bagno padronale classica con lavabo a bacinella, ante con bugna sagomata, ante in legno bruno, top in granito, vasca da incasso, doccia ad angolo, WC a due pezzi, piastrelle marroni, piastrelle in pietra, pareti beige, pavimento in travertino e pavimento marrone
Foto di una grande stanza da bagno padronale classica con lavabo a bacinella, ante con bugna sagomata, ante in legno bruno, top in granito, vasca da incasso, doccia ad angolo, WC a due pezzi, piastrelle marroni, piastrelle in pietra, pareti beige, pavimento in travertino e pavimento marrone
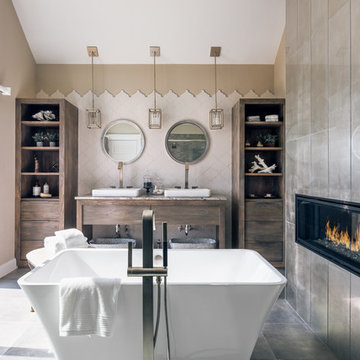
Charles Aydlett Photography
Idee per una grande stanza da bagno padronale minimalista con ante lisce, ante con finitura invecchiata, vasca freestanding, doccia doppia, WC monopezzo, piastrelle bianche, piastrelle in ceramica, pareti beige, pavimento con piastrelle in ceramica, lavabo sottopiano, top in granito, pavimento grigio e porta doccia a battente
Idee per una grande stanza da bagno padronale minimalista con ante lisce, ante con finitura invecchiata, vasca freestanding, doccia doppia, WC monopezzo, piastrelle bianche, piastrelle in ceramica, pareti beige, pavimento con piastrelle in ceramica, lavabo sottopiano, top in granito, pavimento grigio e porta doccia a battente
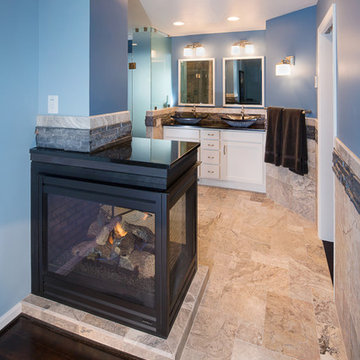
Design by Warren GravesGraves Design & Remodeling Inc.
Photography by Michael Carpenter Photography
Foto di una stanza da bagno padronale di medie dimensioni con lavabo a bacinella, ante in stile shaker, ante bianche, top in granito, doccia ad angolo, WC a due pezzi, piastrelle multicolore, piastrelle in pietra, pareti blu e pavimento in marmo
Foto di una stanza da bagno padronale di medie dimensioni con lavabo a bacinella, ante in stile shaker, ante bianche, top in granito, doccia ad angolo, WC a due pezzi, piastrelle multicolore, piastrelle in pietra, pareti blu e pavimento in marmo
Bagni con top in granito - Foto e idee per arredare
1


