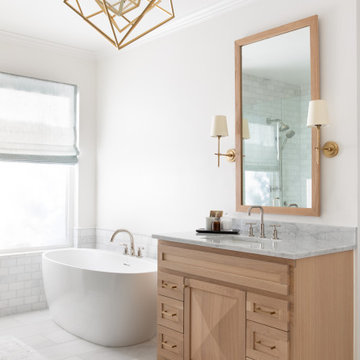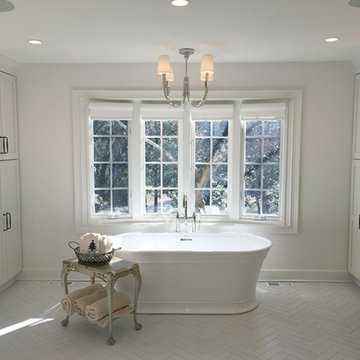Bagni con top in granito - Foto e idee per arredare
Filtra anche per:
Budget
Ordina per:Popolari oggi
41 - 60 di 115.039 foto
1 di 2

White subway tile bathroom
Foto di una stanza da bagno con doccia moderna di medie dimensioni con ante lisce, ante nere, doccia aperta, WC monopezzo, piastrelle bianche, piastrelle diamantate, pareti bianche, pavimento in gres porcellanato, lavabo da incasso, top in granito, pavimento bianco, doccia aperta, top nero, un lavabo, mobile bagno sospeso e pareti in mattoni
Foto di una stanza da bagno con doccia moderna di medie dimensioni con ante lisce, ante nere, doccia aperta, WC monopezzo, piastrelle bianche, piastrelle diamantate, pareti bianche, pavimento in gres porcellanato, lavabo da incasso, top in granito, pavimento bianco, doccia aperta, top nero, un lavabo, mobile bagno sospeso e pareti in mattoni

Idee per una stanza da bagno con doccia moderna di medie dimensioni con due lavabi, mobile bagno freestanding, ante lisce, ante marroni, zona vasca/doccia separata, WC monopezzo, piastrelle multicolore, piastrelle di marmo, pareti multicolore, pavimento con piastrelle a mosaico, lavabo da incasso, top in granito, pavimento multicolore, porta doccia a battente, top bianco e soffitto ribassato

Idee per una stanza da bagno padronale minimalista di medie dimensioni con ante in stile shaker, ante blu, doccia alcova, WC monopezzo, piastrelle bianche, piastrelle di marmo, pareti bianche, pavimento in marmo, lavabo a consolle, top in granito, pavimento bianco, porta doccia scorrevole, top bianco, nicchia, un lavabo e mobile bagno incassato

Ispirazione per un piccolo bagno di servizio costiero con nessun'anta, ante grigie, WC monopezzo, pareti bianche, parquet chiaro, lavabo a colonna, top in granito, pavimento beige, top grigio, mobile bagno incassato e carta da parati

We designed this bathroom remodel to be a modern, bright, and polished space. We started with a light, soothing color palette and two large mirrors to create an open, airy vibe. Modern sconces and striking lighting add a sophisticated touch. And finally, a beautiful tub creates a relaxing, luxurious, spa-like appeal to the space.
---
Project designed by Sara Barney’s Austin interior design studio BANDD DESIGN. They serve the entire Austin area and its surrounding towns, with an emphasis on Round Rock, Lake Travis, West Lake Hills, and Tarrytown.
For more about BANDD DESIGN, see here: https://bandddesign.com/
To learn more about this project, see here:
https://bandddesign.com/modern-kitchen-bathroom-remodel-lost-creek/

These active homeowners wanted to create a master bathroom that would allow them to enjoy their new space for years to come, without the need to make future modifications.

Master bathroom featuring freestanding tub, white oak vanity and linen cabinet, large format porcelain tile with a concrete look. Brass fixtures and bronze hardware.

We worked with our client to remodel her outdated primary bathroom into a relaxing, modern space. We incorporated many high tech features like an Alexa Smart Mirror, a Hydro Fusion Bathtub and a Kohler Eir "Intelligent" Toilet. The shower was designed as a "wet room", without glass and with modern style wall and floor tile.

Esempio di una stanza da bagno con doccia chic di medie dimensioni con ante in stile shaker, ante bianche, zona vasca/doccia separata, piastrelle beige, piastrelle in pietra, pavimento in legno massello medio, lavabo sottopiano, top in granito, pavimento marrone, porta doccia a battente, panca da doccia, due lavabi e mobile bagno incassato

Foto di una piccola stanza da bagno padronale chic con ante con riquadro incassato, ante grigie, vasca ad alcova, WC monopezzo, piastrelle bianche, pareti bianche, pavimento con piastrelle in ceramica, lavabo da incasso, top in granito, pavimento multicolore, top bianco, nicchia, un lavabo e mobile bagno freestanding

Foto di una piccola stanza da bagno padronale tradizionale con ante con riquadro incassato, ante grigie, WC monopezzo, piastrelle bianche, pareti bianche, pavimento con piastrelle in ceramica, lavabo da incasso, top in granito, pavimento multicolore, top bianco, nicchia, un lavabo e mobile bagno freestanding

Valley Village, CA - Complete Bathroom remodel
Featured shower shelf/niche within the shower retiling/renovation project. White, subway styled tiled walls with artistic, decorative tiles to accent your showering experience.

we remodeled this lake home's second bathroom. We stole some space from an adjacent storage room to add a much needed shower. We used river rock for the floor and the shower floor and wall detail. We also left all wood unfinished to add to the rustic charm.

Master bath with two full vanities, water closet, curbless shower, and freestanding soaker tub.
Ispirazione per un'ampia stanza da bagno padronale country con ante con riquadro incassato, ante bianche, vasca freestanding, doccia a filo pavimento, WC a due pezzi, pavimento con piastrelle in ceramica, lavabo sottopiano, top in granito, pavimento bianco, porta doccia a battente, top bianco, toilette, un lavabo e mobile bagno incassato
Ispirazione per un'ampia stanza da bagno padronale country con ante con riquadro incassato, ante bianche, vasca freestanding, doccia a filo pavimento, WC a due pezzi, pavimento con piastrelle in ceramica, lavabo sottopiano, top in granito, pavimento bianco, porta doccia a battente, top bianco, toilette, un lavabo e mobile bagno incassato

$15,000- $25,000
Esempio di una piccola stanza da bagno minimal con ante lisce, ante grigie, vasca/doccia, WC monopezzo, pistrelle in bianco e nero, piastrelle in ceramica, pareti grigie, pavimento in legno massello medio, top in granito, pavimento marrone, doccia con tenda, top beige, un lavabo e mobile bagno freestanding
Esempio di una piccola stanza da bagno minimal con ante lisce, ante grigie, vasca/doccia, WC monopezzo, pistrelle in bianco e nero, piastrelle in ceramica, pareti grigie, pavimento in legno massello medio, top in granito, pavimento marrone, doccia con tenda, top beige, un lavabo e mobile bagno freestanding

Custom bathroom remodel with a freestanding tub, rainfall showerhead, custom vanity lighting, and tile flooring.
Idee per una stanza da bagno padronale classica di medie dimensioni con ante con riquadro incassato, ante in legno scuro, vasca freestanding, pareti beige, lavabo integrato, top bianco, toilette, due lavabi, mobile bagno incassato, pavimento con piastrelle a mosaico, top in granito, pavimento nero, doccia doppia, piastrelle bianche, piastrelle in ceramica e porta doccia a battente
Idee per una stanza da bagno padronale classica di medie dimensioni con ante con riquadro incassato, ante in legno scuro, vasca freestanding, pareti beige, lavabo integrato, top bianco, toilette, due lavabi, mobile bagno incassato, pavimento con piastrelle a mosaico, top in granito, pavimento nero, doccia doppia, piastrelle bianche, piastrelle in ceramica e porta doccia a battente

Transforming this small bathroom into a wheelchair accessible retreat was no easy task. Incorporating unattractive grab bars and making them look seamless was the goal. A floating vanity / countertop allows for roll up accessibility and the live edge of the granite countertops make if feel luxurious. Double sinks for his and hers sides plus medicine cabinet storage helped for this minimal feel of neutrals and breathability. The barn door opens for wheelchair movement but can be closed for the perfect amount of privacy.

Beautiful relaxing freestanding tub surrounded by luxurious elements such as Carrera marble tile flooring and brushed gold bath filler. Our favorite feature is the custom functional ledge below the window!

When a large family renovated a home nestled in the foothills of the Santa Cruz mountains, all bathrooms received dazzling upgrades, but in a family of three boys and only one girl, the boys must have their own space. This rustic styled bathroom feels like it is part of a fun bunkhouse in the West.
We used a beautiful bleached oak for a vanity that sits on top of a multi colored pebbled floor. The swirling iridescent granite counter top looks like a mineral vein one might see in the mountains of Wyoming. We used a rusted-look porcelain tile in the shower for added earthy texture. Black plumbing fixtures and a urinal—a request from all the boys in the family—make this the ultimate rough and tumble rugged bathroom.
Photos by: Bernardo Grijalva

Tron Colbert
Ispirazione per una piccola stanza da bagno padronale moderna con ante lisce, ante bianche, vasca sottopiano, vasca/doccia, WC a due pezzi, piastrelle nere, piastrelle in gres porcellanato, pareti bianche, pavimento in gres porcellanato, lavabo sottopiano e top in granito
Ispirazione per una piccola stanza da bagno padronale moderna con ante lisce, ante bianche, vasca sottopiano, vasca/doccia, WC a due pezzi, piastrelle nere, piastrelle in gres porcellanato, pareti bianche, pavimento in gres porcellanato, lavabo sottopiano e top in granito
Bagni con top in granito - Foto e idee per arredare
3

