Bagni con top in cemento - Foto e idee per arredare
Filtra anche per:
Budget
Ordina per:Popolari oggi
41 - 60 di 4.253 foto
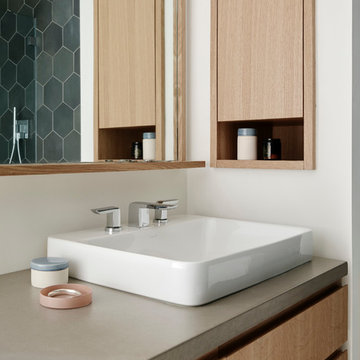
Joe Fletcher
Idee per una stanza da bagno padronale minimalista di medie dimensioni con ante lisce, ante in legno chiaro, vasca ad alcova, vasca/doccia, WC monopezzo, piastrelle nere, piastrelle grigie, piastrelle in ceramica, pareti bianche, lavabo a bacinella e top in cemento
Idee per una stanza da bagno padronale minimalista di medie dimensioni con ante lisce, ante in legno chiaro, vasca ad alcova, vasca/doccia, WC monopezzo, piastrelle nere, piastrelle grigie, piastrelle in ceramica, pareti bianche, lavabo a bacinella e top in cemento

Foto di una stanza da bagno padronale contemporanea di medie dimensioni con ante lisce, ante in legno scuro, doccia ad angolo, lavabo sottopiano, top in cemento, doccia aperta, WC a due pezzi, piastrelle grigie, piastrelle in ardesia, pareti grigie, pavimento grigio e top marrone

Esempio di una grande stanza da bagno padronale contemporanea con vasca da incasso, pareti grigie, parquet chiaro, lavabo a bacinella, ante lisce, ante bianche, top in cemento, WC sospeso, piastrelle grigie, piastrelle di cemento e pavimento beige
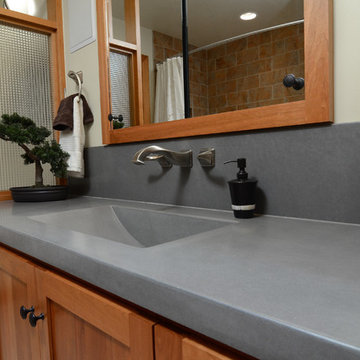
Photo by Vern Uyetake
Esempio di una stanza da bagno stile americano con lavabo integrato, ante in stile shaker, ante in legno scuro, top in cemento, vasca da incasso, vasca/doccia, piastrelle beige, piastrelle in gres porcellanato e pareti beige
Esempio di una stanza da bagno stile americano con lavabo integrato, ante in stile shaker, ante in legno scuro, top in cemento, vasca da incasso, vasca/doccia, piastrelle beige, piastrelle in gres porcellanato e pareti beige
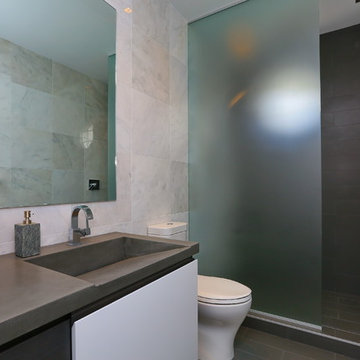
Ispirazione per una stanza da bagno minimal con lavabo integrato, ante lisce, ante bianche, top in cemento, doccia aperta, piastrelle grigie, piastrelle in pietra e doccia aperta

Glenn Layton Homes, LLC, "Building Your Coastal Lifestyle"
Esempio di una stanza da bagno padronale moderna di medie dimensioni con ante in stile shaker, ante bianche, vasca freestanding, doccia ad angolo, piastrelle grigie, piastrelle in gres porcellanato, pareti bianche, pavimento in cemento, lavabo sottopiano e top in cemento
Esempio di una stanza da bagno padronale moderna di medie dimensioni con ante in stile shaker, ante bianche, vasca freestanding, doccia ad angolo, piastrelle grigie, piastrelle in gres porcellanato, pareti bianche, pavimento in cemento, lavabo sottopiano e top in cemento
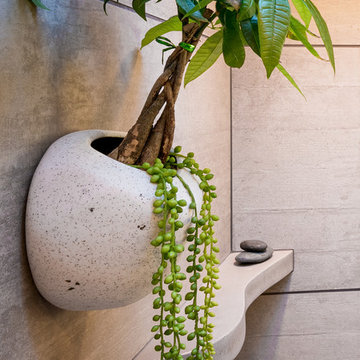
Photography by Paul Linnebach
Esempio di una grande stanza da bagno padronale minimalista con ante lisce, ante in legno bruno, doccia ad angolo, WC monopezzo, piastrelle grigie, piastrelle in ceramica, pareti bianche, pavimento con piastrelle in ceramica, lavabo a bacinella, top in cemento, pavimento grigio e doccia aperta
Esempio di una grande stanza da bagno padronale minimalista con ante lisce, ante in legno bruno, doccia ad angolo, WC monopezzo, piastrelle grigie, piastrelle in ceramica, pareti bianche, pavimento con piastrelle in ceramica, lavabo a bacinella, top in cemento, pavimento grigio e doccia aperta
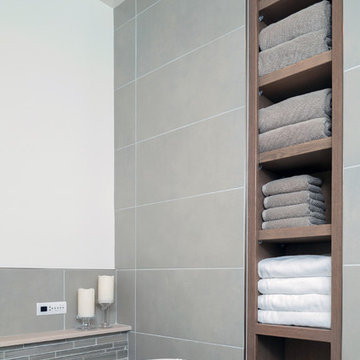
Jim Schuon Photography
Immagine di una stanza da bagno padronale minimalista di medie dimensioni con ante in stile shaker, ante marroni, vasca freestanding, doccia a filo pavimento, WC monopezzo, piastrelle grigie, piastrelle di cemento, pareti grigie, pavimento in gres porcellanato, lavabo sottopiano e top in cemento
Immagine di una stanza da bagno padronale minimalista di medie dimensioni con ante in stile shaker, ante marroni, vasca freestanding, doccia a filo pavimento, WC monopezzo, piastrelle grigie, piastrelle di cemento, pareti grigie, pavimento in gres porcellanato, lavabo sottopiano e top in cemento

Luxuriously finished bath with steam shower and modern finishes is the perfect place to relax and pamper yourself.
Foto di una grande sauna contemporanea con ante lisce, ante in legno scuro, vasca ad angolo, WC monopezzo, piastrelle nere, piastrelle in pietra, pareti beige, pavimento in ardesia, top in cemento, lavabo da incasso, doccia alcova, pavimento marrone e porta doccia a battente
Foto di una grande sauna contemporanea con ante lisce, ante in legno scuro, vasca ad angolo, WC monopezzo, piastrelle nere, piastrelle in pietra, pareti beige, pavimento in ardesia, top in cemento, lavabo da incasso, doccia alcova, pavimento marrone e porta doccia a battente

custom vanity using leather fronts with custom cement tops Photo by
Gerard Garcia @gerardgarcia
Immagine di una stanza da bagno padronale industriale di medie dimensioni con ante lisce, ante con finitura invecchiata, top in cemento, WC monopezzo, piastrelle grigie, piastrelle di cemento, doccia ad angolo, pareti beige, pavimento in cemento e lavabo integrato
Immagine di una stanza da bagno padronale industriale di medie dimensioni con ante lisce, ante con finitura invecchiata, top in cemento, WC monopezzo, piastrelle grigie, piastrelle di cemento, doccia ad angolo, pareti beige, pavimento in cemento e lavabo integrato
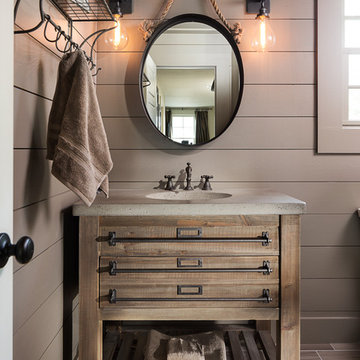
Tommy Daspit is an Architectural, Commercial, Real Estate, and Google Maps Business View Trusted photographer in Birmingham, Alabama. Tommy provides the best in commercial photography in the southeastern United States (Alabama, Georgia, North Carolina, South Carolina, Florida, Mississippi, Louisiana, and Tennessee).
View more of his work on his homepage: http://tommmydaspit.com
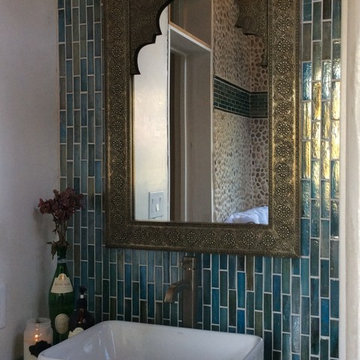
Foto di una stanza da bagno padronale eclettica di medie dimensioni con vasca da incasso, piastrelle blu, piastrelle multicolore, piastrelle a listelli, pareti marroni, lavabo a bacinella e top in cemento

@Amber Frederiksen Photography
Idee per un piccolo bagno di servizio design con pareti bianche, pavimento in gres porcellanato, WC monopezzo, piastrelle beige, piastrelle in pietra, top in cemento, lavabo integrato e top nero
Idee per un piccolo bagno di servizio design con pareti bianche, pavimento in gres porcellanato, WC monopezzo, piastrelle beige, piastrelle in pietra, top in cemento, lavabo integrato e top nero
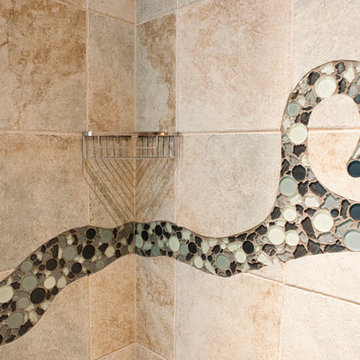
Detail of mosaic lizard extends from sink into shower.
photos by Todd Gieg
Esempio di una piccola stanza da bagno con doccia eclettica con lavabo integrato, ante in stile shaker, ante in legno bruno, top in cemento, doccia alcova, bidè, piastrelle a mosaico, pareti beige e pavimento in gres porcellanato
Esempio di una piccola stanza da bagno con doccia eclettica con lavabo integrato, ante in stile shaker, ante in legno bruno, top in cemento, doccia alcova, bidè, piastrelle a mosaico, pareti beige e pavimento in gres porcellanato

This 3200 square foot home features a maintenance free exterior of LP Smartside, corrugated aluminum roofing, and native prairie landscaping. The design of the structure is intended to mimic the architectural lines of classic farm buildings. The outdoor living areas are as important to this home as the interior spaces; covered and exposed porches, field stone patios and an enclosed screen porch all offer expansive views of the surrounding meadow and tree line.
The home’s interior combines rustic timbers and soaring spaces which would have traditionally been reserved for the barn and outbuildings, with classic finishes customarily found in the family homestead. Walls of windows and cathedral ceilings invite the outdoors in. Locally sourced reclaimed posts and beams, wide plank white oak flooring and a Door County fieldstone fireplace juxtapose with classic white cabinetry and millwork, tongue and groove wainscoting and a color palate of softened paint hues, tiles and fabrics to create a completely unique Door County homestead.
Mitch Wise Design, Inc.
Richard Steinberger Photography
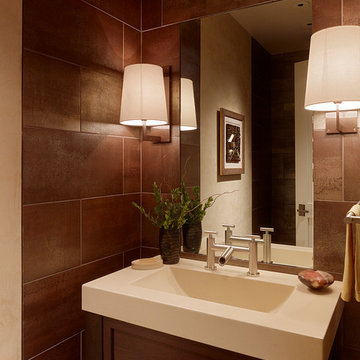
This masculine powder room off the bar and billiards room is a strong statement. We started with the client art work (hanging in the reflection) a strip of plaster wall frames the art piece while the rest of the walls are covered in porcelain 12 x 24 tiles giving the feel of corten steel. The modern "take" on a farmhouse bridge faucet gives a nod to the farmhouse feel of this California home.

This condo was designed from a raw shell to the finished space you see in the photos - all elements were custom designed and made for this specific space. The interior architecture and furnishings were designed by our firm. If you have a condo space that requires a renovation please call us to discuss your needs. Please note that due to that volume of interest and client privacy we do not answer basic questions about materials, specifications, construction methods, or paint colors thank you for taking the time to review our projects.

Conception de la salle de bain d'une suite parentale
Immagine di una grande stanza da bagno minimalista con mobile bagno sospeso, ante a filo, ante bianche, vasca da incasso, zona vasca/doccia separata, WC sospeso, piastrelle grigie, piastrelle in ceramica, pareti beige, pavimento con piastrelle in ceramica, lavabo a consolle, top in cemento, pavimento grigio, doccia aperta, top grigio, nicchia e due lavabi
Immagine di una grande stanza da bagno minimalista con mobile bagno sospeso, ante a filo, ante bianche, vasca da incasso, zona vasca/doccia separata, WC sospeso, piastrelle grigie, piastrelle in ceramica, pareti beige, pavimento con piastrelle in ceramica, lavabo a consolle, top in cemento, pavimento grigio, doccia aperta, top grigio, nicchia e due lavabi
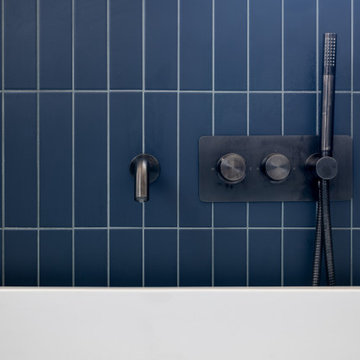
Centralised wall-mounted bath fixtures draw the eye towards the heart of the relaxation space introducing a sense of balance and symmetry
Esempio di una stanza da bagno per bambini design di medie dimensioni con vasca freestanding, doccia aperta, WC monopezzo, piastrelle grigie, piastrelle in gres porcellanato, pareti grigie, pavimento in gres porcellanato, lavabo sospeso, top in cemento, pavimento grigio, porta doccia a battente, top arancione e un lavabo
Esempio di una stanza da bagno per bambini design di medie dimensioni con vasca freestanding, doccia aperta, WC monopezzo, piastrelle grigie, piastrelle in gres porcellanato, pareti grigie, pavimento in gres porcellanato, lavabo sospeso, top in cemento, pavimento grigio, porta doccia a battente, top arancione e un lavabo

Primary bathroom with shower and tub in wet room
Immagine di una grande stanza da bagno padronale stile marinaro con ante lisce, ante in legno chiaro, vasca da incasso, zona vasca/doccia separata, piastrelle nere, piastrelle in ceramica, pareti nere, pavimento in cemento, lavabo sottopiano, top in cemento, pavimento grigio, doccia aperta, top grigio, nicchia, due lavabi, mobile bagno sospeso, soffitto in legno e pareti in legno
Immagine di una grande stanza da bagno padronale stile marinaro con ante lisce, ante in legno chiaro, vasca da incasso, zona vasca/doccia separata, piastrelle nere, piastrelle in ceramica, pareti nere, pavimento in cemento, lavabo sottopiano, top in cemento, pavimento grigio, doccia aperta, top grigio, nicchia, due lavabi, mobile bagno sospeso, soffitto in legno e pareti in legno
Bagni con top in cemento - Foto e idee per arredare
3

