Bagni con top in cemento - Foto e idee per arredare
Filtra anche per:
Budget
Ordina per:Popolari oggi
81 - 100 di 4.185 foto
1 di 3
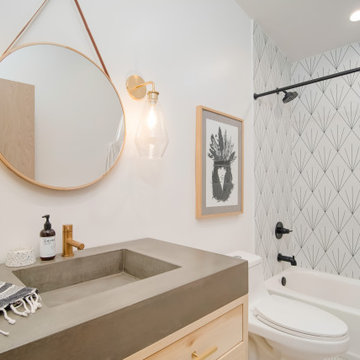
Foto di una stanza da bagno per bambini minimalista di medie dimensioni con ante lisce, ante bianche, doccia alcova, piastrelle bianche, piastrelle di cemento, pareti bianche, pavimento con piastrelle in ceramica, lavabo rettangolare, top in cemento, pavimento bianco e top grigio

Esempio di una grande stanza da bagno padronale classica con ante con bugna sagomata, ante bianche, doccia aperta, piastrelle grigie, pareti bianche, pavimento in ardesia, lavabo integrato, top in cemento, pavimento grigio, doccia aperta e top grigio
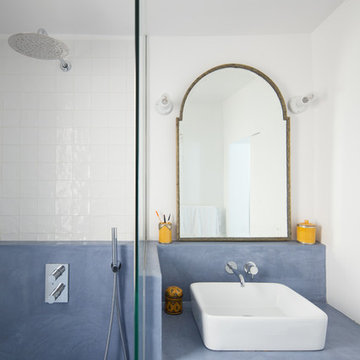
Philippe Billard
Immagine di una piccola stanza da bagno con doccia con doccia a filo pavimento, piastrelle bianche, pareti bianche, pavimento in cemento, top in cemento, pavimento blu, doccia aperta e top blu
Immagine di una piccola stanza da bagno con doccia con doccia a filo pavimento, piastrelle bianche, pareti bianche, pavimento in cemento, top in cemento, pavimento blu, doccia aperta e top blu
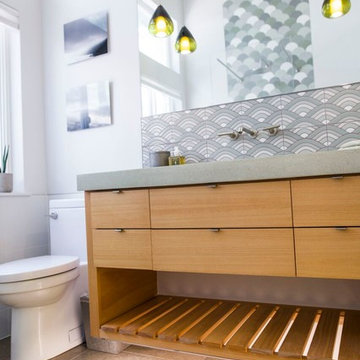
Fun guest bathroom with custom designed tile from Fireclay, concrete sink and cypress wood floating vanity
Esempio di una piccola stanza da bagno con doccia moderna con ante lisce, ante in legno chiaro, vasca freestanding, zona vasca/doccia separata, WC monopezzo, piastrelle beige, piastrelle in ceramica, pareti beige, pavimento in pietra calcarea, lavabo integrato, top in cemento, pavimento grigio, doccia aperta e top grigio
Esempio di una piccola stanza da bagno con doccia moderna con ante lisce, ante in legno chiaro, vasca freestanding, zona vasca/doccia separata, WC monopezzo, piastrelle beige, piastrelle in ceramica, pareti beige, pavimento in pietra calcarea, lavabo integrato, top in cemento, pavimento grigio, doccia aperta e top grigio

Idee per una grande sauna minimal con ante lisce, ante beige, vasca freestanding, doccia a filo pavimento, piastrelle beige, piastrelle di cemento, pareti beige, pavimento in cementine, lavabo a bacinella, top in cemento, pavimento beige e porta doccia a battente
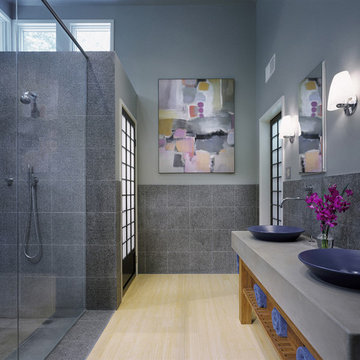
WINDOW BOXES: A row of remote-controlled clerestory windows wrap around the shower wall, flooding the stall and adjacent toilet area with light.
Master suite photograph that was part of an addition. Photography by Maxwell MacKenzie.

Esempio di una grande stanza da bagno padronale rustica con piastrelle a mosaico, piastrelle blu, top in cemento, pavimento blu, ante con riquadro incassato, ante in legno chiaro, doccia ad angolo, WC a due pezzi, pareti verdi, lavabo sottopiano, porta doccia a battente e top verde
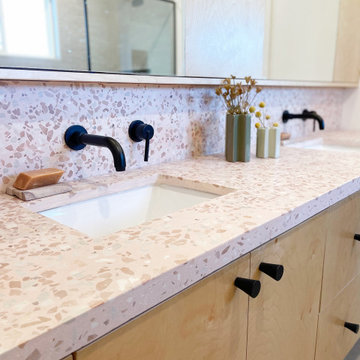
Foto di una stanza da bagno padronale minimalista di medie dimensioni con ante lisce, ante in legno chiaro, doccia a filo pavimento, WC a due pezzi, piastrelle grigie, piastrelle in ceramica, pareti bianche, pavimento con piastrelle in ceramica, lavabo sottopiano, top in cemento, pavimento grigio, doccia aperta, top rosa, nicchia, due lavabi e mobile bagno sospeso
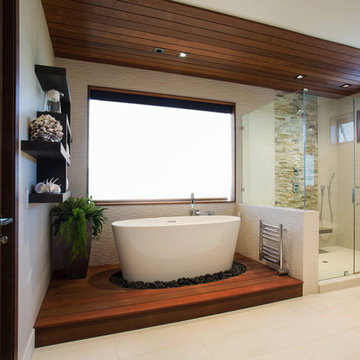
Idee per una stanza da bagno padronale minimalista di medie dimensioni con ante lisce, ante in legno bruno, vasca freestanding, doccia ad angolo, piastrelle beige, piastrelle marroni, piastrelle in pietra, pareti grigie, pavimento in gres porcellanato, lavabo a bacinella, top in cemento, pavimento beige, porta doccia a battente e top grigio
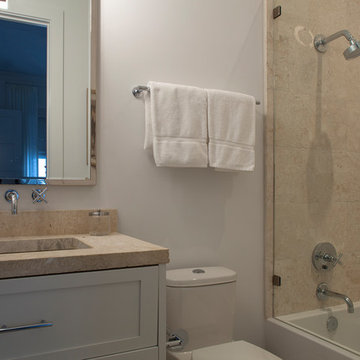
Ispirazione per una stanza da bagno con doccia classica di medie dimensioni con ante in stile shaker, ante bianche, vasca ad alcova, doccia alcova, WC monopezzo, piastrelle beige, piastrelle in travertino, pareti bianche, lavabo sottopiano, top in cemento e porta doccia a battente
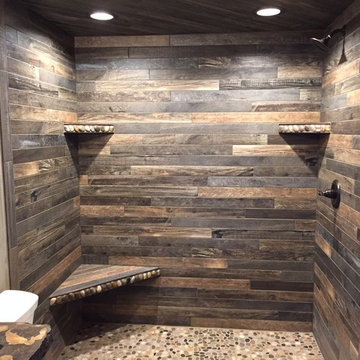
Photos by Debbie Waldner, Home designed and built by Ron Waldner Signature Homes
Idee per una piccola stanza da bagno padronale rustica con ante in stile shaker, ante in legno scuro, doccia aperta, piastrelle multicolore, piastrelle in gres porcellanato, pareti marroni, pavimento in gres porcellanato, top in cemento e pavimento grigio
Idee per una piccola stanza da bagno padronale rustica con ante in stile shaker, ante in legno scuro, doccia aperta, piastrelle multicolore, piastrelle in gres porcellanato, pareti marroni, pavimento in gres porcellanato, top in cemento e pavimento grigio

Immagine di una stanza da bagno padronale chic di medie dimensioni con ante con riquadro incassato, ante grigie, vasca da incasso, vasca/doccia, WC a due pezzi, piastrelle beige, lastra di pietra, pareti beige, parquet scuro, lavabo a bacinella e top in cemento
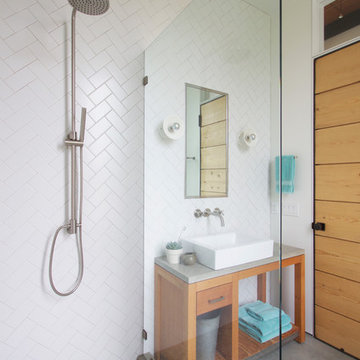
QUARTER design studio
Immagine di una piccola stanza da bagno costiera con lavabo a bacinella, nessun'anta, ante in legno scuro, top in cemento, doccia aperta, piastrelle bianche, piastrelle in ceramica, pareti bianche, pavimento in cemento e doccia aperta
Immagine di una piccola stanza da bagno costiera con lavabo a bacinella, nessun'anta, ante in legno scuro, top in cemento, doccia aperta, piastrelle bianche, piastrelle in ceramica, pareti bianche, pavimento in cemento e doccia aperta
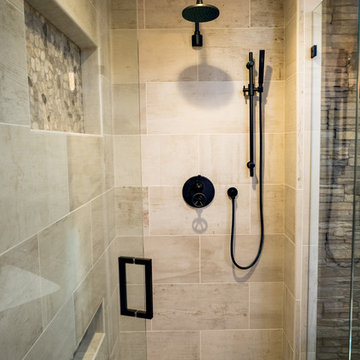
The Euro shower design highlights the natural color and texture of the tile that brings the outdoors inside.
Visions in Photography
Foto di una stanza da bagno padronale stile rurale di medie dimensioni con ante con riquadro incassato, ante in legno scuro, vasca freestanding, doccia ad angolo, WC a due pezzi, piastrelle grigie, piastrelle in ceramica, pareti beige, pavimento con piastrelle in ceramica, lavabo sottopiano, top in cemento, pavimento grigio e porta doccia a battente
Foto di una stanza da bagno padronale stile rurale di medie dimensioni con ante con riquadro incassato, ante in legno scuro, vasca freestanding, doccia ad angolo, WC a due pezzi, piastrelle grigie, piastrelle in ceramica, pareti beige, pavimento con piastrelle in ceramica, lavabo sottopiano, top in cemento, pavimento grigio e porta doccia a battente

The Tranquility Residence is a mid-century modern home perched amongst the trees in the hills of Suffern, New York. After the homeowners purchased the home in the Spring of 2021, they engaged TEROTTI to reimagine the primary and tertiary bathrooms. The peaceful and subtle material textures of the primary bathroom are rich with depth and balance, providing a calming and tranquil space for daily routines. The terra cotta floor tile in the tertiary bathroom is a nod to the history of the home while the shower walls provide a refined yet playful texture to the room.

A riverfront property is a desirable piece of property duet to its proximity to a waterway and parklike setting. The value in this renovation to the customer was creating a home that allowed for maximum appreciation of the outside environment and integrating the outside with the inside, and this design achieved this goal completely.
To eliminate the fishbowl effect and sight-lines from the street the kitchen was strategically designed with a higher counter top space, wall areas were added and sinks and appliances were intentional placement. Open shelving in the kitchen and wine display area in the dining room was incorporated to display customer's pottery. Seating on two sides of the island maximize river views and conversation potential. Overall kitchen/dining/great room layout designed for parties, etc. - lots of gathering spots for people to hang out without cluttering the work triangle.
Eliminating walls in the ensuite provided a larger footprint for the area allowing for the freestanding tub and larger walk-in closet. Hardwoods, wood cabinets and the light grey colour pallet were carried through the entire home to integrate the space.
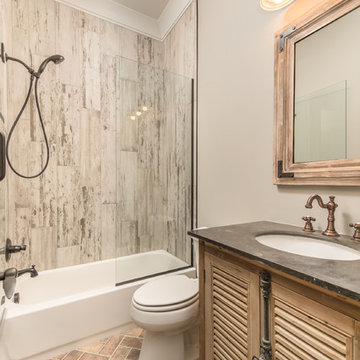
Ispirazione per una stanza da bagno industriale di medie dimensioni con ante a persiana, ante in legno chiaro, vasca ad alcova, vasca/doccia, WC a due pezzi, piastrelle grigie, piastrelle in gres porcellanato, pareti grigie, pavimento in mattoni, lavabo sottopiano e top in cemento
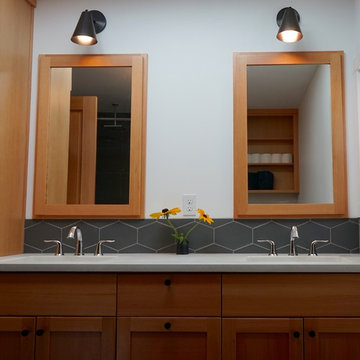
Michelle Ruber
Immagine di una stanza da bagno padronale country di medie dimensioni con ante in stile shaker, ante in legno chiaro, vasca da incasso, vasca/doccia, WC a due pezzi, piastrelle grigie, piastrelle in ceramica, pareti bianche, pavimento in gres porcellanato, lavabo sottopiano e top in cemento
Immagine di una stanza da bagno padronale country di medie dimensioni con ante in stile shaker, ante in legno chiaro, vasca da incasso, vasca/doccia, WC a due pezzi, piastrelle grigie, piastrelle in ceramica, pareti bianche, pavimento in gres porcellanato, lavabo sottopiano e top in cemento
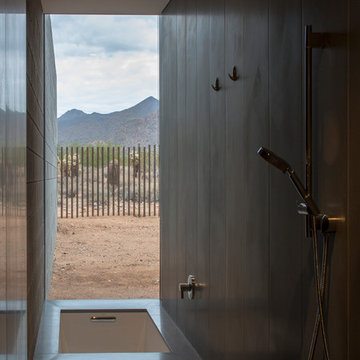
Custom concrete tiles adorn this space that is at once water closet, shower, bathtub and viewing corridor to the north mountains. Water drains to a linear slot drain tin the floor. Chrome Grohe fixtures provide modern accents to the space. A Kohler tub filler fills the tub from the ceiling above.
Winquist Photography, Matt Winquist

Rocky Mountain Log Homes
Ispirazione per una grande stanza da bagno padronale stile rurale con lavabo rettangolare, top in cemento, piastrelle marroni, piastrelle a mosaico, ante in stile shaker, ante in legno scuro, doccia alcova, pareti multicolore, pavimento in ardesia, pavimento multicolore e porta doccia a battente
Ispirazione per una grande stanza da bagno padronale stile rurale con lavabo rettangolare, top in cemento, piastrelle marroni, piastrelle a mosaico, ante in stile shaker, ante in legno scuro, doccia alcova, pareti multicolore, pavimento in ardesia, pavimento multicolore e porta doccia a battente
Bagni con top in cemento - Foto e idee per arredare
5

