Bagni con top in saponaria e top grigio - Foto e idee per arredare
Filtra anche per:
Budget
Ordina per:Popolari oggi
1 - 20 di 197 foto

Custom master bath renovation designed for spa-like experience. Contemporary custom floating washed oak vanity with Virginia Soapstone top, tambour wall storage, brushed gold wall-mounted faucets. Concealed light tape illuminating volume ceiling, tiled shower with privacy glass window to exterior; matte pedestal tub. Niches throughout for organized storage.

Photo: Denison Lourenco
Idee per un bagno di servizio classico con lavabo sottopiano, ante in stile shaker, ante bianche, top in saponaria, WC monopezzo e top grigio
Idee per un bagno di servizio classico con lavabo sottopiano, ante in stile shaker, ante bianche, top in saponaria, WC monopezzo e top grigio

Renovation of a master bath suite, dressing room and laundry room in a log cabin farm house. Project involved expanding the space to almost three times the original square footage, which resulted in the attractive exterior rock wall becoming a feature interior wall in the bathroom, accenting the stunning copper soaking bathtub.
A two tone brick floor in a herringbone pattern compliments the variations of color on the interior rock and log walls. A large picture window near the copper bathtub allows for an unrestricted view to the farmland. The walk in shower walls are porcelain tiles and the floor and seat in the shower are finished with tumbled glass mosaic penny tile. His and hers vanities feature soapstone counters and open shelving for storage.
Concrete framed mirrors are set above each vanity and the hand blown glass and concrete pendants compliment one another.
Interior Design & Photo ©Suzanne MacCrone Rogers
Architectural Design - Robert C. Beeland, AIA, NCARB
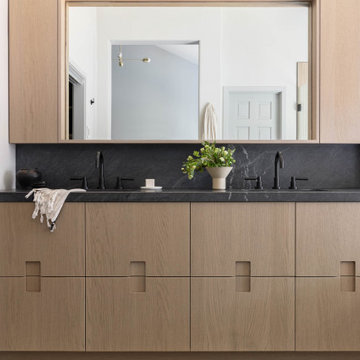
Featured in Rue Magazine's 2022 winter collection. Designed by Evgenia Merson, this house uses elements of contemporary, modern and minimalist style to create a unique space filled with tons of natural light, clean lines, distinctive furniture and a warm aesthetic feel.

The 2nd floor hall bath is a charming Craftsman showpiece. The attention to detail is highlighted through the white scroll tile backsplash, wood wainscot, chair rail and wood framed mirror. The green subway tile shower tub surround is the focal point of the room, while the white hex tile with black grout is a timeless throwback to the Arts & Crafts period.

Mediterranean home nestled into the native landscape in Northern California.
Immagine di una grande stanza da bagno padronale mediterranea con ante beige, vasca da incasso, doccia aperta, piastrelle verdi, piastrelle in pietra, pareti beige, parquet chiaro, lavabo da incasso, top in saponaria, pavimento beige, porta doccia a battente e top grigio
Immagine di una grande stanza da bagno padronale mediterranea con ante beige, vasca da incasso, doccia aperta, piastrelle verdi, piastrelle in pietra, pareti beige, parquet chiaro, lavabo da incasso, top in saponaria, pavimento beige, porta doccia a battente e top grigio
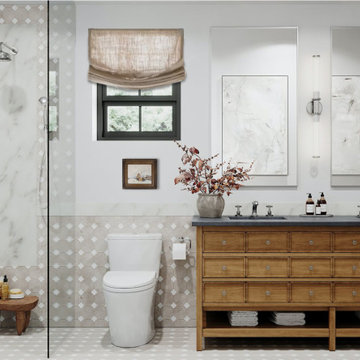
Immagine di una stanza da bagno rustica con consolle stile comò, ante in legno scuro, doccia a filo pavimento, WC monopezzo, piastrelle beige, piastrelle a mosaico, pareti bianche, pavimento con piastrelle a mosaico, lavabo da incasso, top in saponaria, pavimento multicolore, porta doccia a battente, top grigio, due lavabi e mobile bagno freestanding
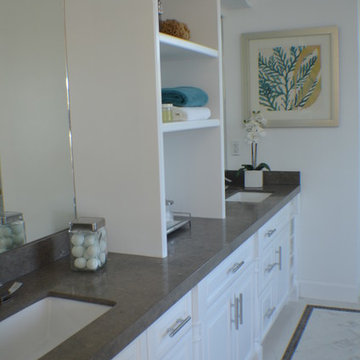
Bathroom of this new home construction included the installation of white finished cabinets and shelves, tiled flooring, sink and faucet and bathroom countertop.

Ispirazione per una stanza da bagno con doccia country di medie dimensioni con pareti beige, lavabo integrato, pavimento nero, top grigio, nessun'anta, doccia alcova, piastrelle multicolore, piastrelle di pietra calcarea, pavimento in pietra calcarea, top in saponaria e porta doccia a battente
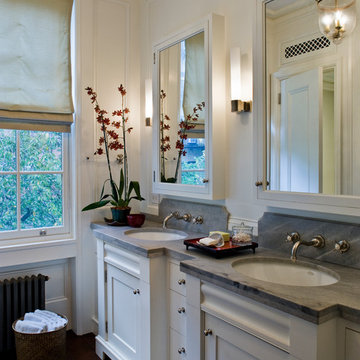
Francis Dzikowski
Foto di una grande stanza da bagno padronale tradizionale con ante bianche, pareti bianche, parquet scuro, top grigio, ante in stile shaker, lavabo sottopiano, top in saponaria e pavimento marrone
Foto di una grande stanza da bagno padronale tradizionale con ante bianche, pareti bianche, parquet scuro, top grigio, ante in stile shaker, lavabo sottopiano, top in saponaria e pavimento marrone
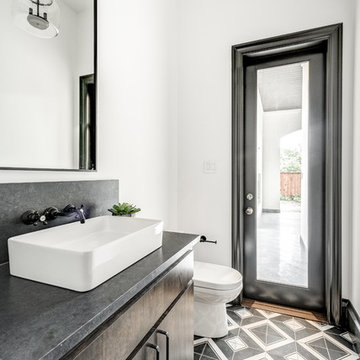
Spanish meets modern in this Dallas spec home. A unique carved paneled front door sets the tone for this well blended home. Mixing the two architectural styles kept this home current but filled with character and charm.

Ispirazione per una grande stanza da bagno con doccia contemporanea con ante lisce, ante arancioni, doccia aperta, WC sospeso, piastrelle marroni, piastrelle in gres porcellanato, pareti bianche, parquet scuro, lavabo integrato, top in saponaria, pavimento marrone, porta doccia a battente e top grigio

Hinged partially frosted glass door entrance to curbless shower with riverstone back wall and floor. Avorio fiorito brushed marble walls and ceiling. Oil rubbed bronze fixtures. Custom barnwood wall adornments and custom storage cabinetry.
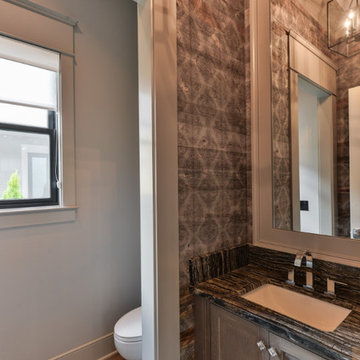
Foto di un bagno di servizio chic con ante in stile shaker, ante con finitura invecchiata, top in saponaria e top grigio
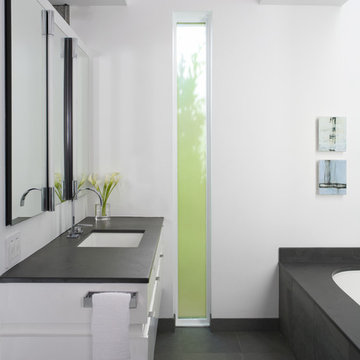
Featured in Home & Design Magazine, this Chevy Chase home was inspired by Hugh Newell Jacobsen and built/designed by Anthony Wilder's team of architects and designers.

Immagine di una grande stanza da bagno padronale chic con ante a filo, ante grigie, vasca da incasso, doccia doppia, WC monopezzo, piastrelle bianche, piastrelle in gres porcellanato, pareti bianche, pavimento con piastrelle in ceramica, lavabo da incasso, top in saponaria, pavimento nero, porta doccia a battente, top grigio, toilette, due lavabi, mobile bagno incassato e pareti in perlinato

A beach house inspired by its surroundings and elements. Doug fir accents salvaged from the original structure and a fireplace created from stones pulled from the beach. Laid-back living in vibrant surroundings. A collaboration with Kevin Browne Architecture and Sylvain and Sevigny. Photos by Erin Little.

Renovation of a master bath suite, dressing room and laundry room in a log cabin farm house. Project involved expanding the space to almost three times the original square footage, which resulted in the attractive exterior rock wall becoming a feature interior wall in the bathroom, accenting the stunning copper soaking bathtub.
A two tone brick floor in a herringbone pattern compliments the variations of color on the interior rock and log walls. A large picture window near the copper bathtub allows for an unrestricted view to the farmland. The walk in shower walls are porcelain tiles and the floor and seat in the shower are finished with tumbled glass mosaic penny tile. His and hers vanities feature soapstone counters and open shelving for storage.
Concrete framed mirrors are set above each vanity and the hand blown glass and concrete pendants compliment one another.
Interior Design & Photo ©Suzanne MacCrone Rogers
Architectural Design - Robert C. Beeland, AIA, NCARB
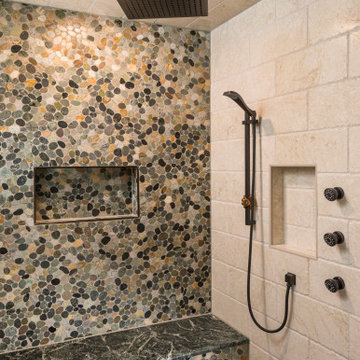
Riverstone back wall and floor with soapstone bench and Avorio Fiorito brushed Marble walls and ceiling. ORB ceiling rainhead. wall mounted handshower and body sprays.

Ispirazione per una stanza da bagno per bambini rustica con consolle stile comò, ante in legno scuro, doccia a filo pavimento, WC monopezzo, piastrelle multicolore, piastrelle a mosaico, pavimento con piastrelle a mosaico, lavabo da incasso, top in saponaria, pavimento multicolore, porta doccia a battente, top grigio, due lavabi e mobile bagno freestanding
Bagni con top in saponaria e top grigio - Foto e idee per arredare
1

