Bagni con pavimento in travertino e top grigio - Foto e idee per arredare
Filtra anche per:
Budget
Ordina per:Popolari oggi
1 - 20 di 265 foto
1 di 3

Contemporary Master Bath with focal point travertine
Foto di una grande stanza da bagno padronale design con ante lisce, ante in legno scuro, vasca freestanding, zona vasca/doccia separata, WC monopezzo, piastrelle nere, piastrelle in travertino, pareti bianche, pavimento in travertino, lavabo sottopiano, top in pietra calcarea, pavimento nero, porta doccia a battente, top grigio, toilette, due lavabi, mobile bagno incassato e soffitto a volta
Foto di una grande stanza da bagno padronale design con ante lisce, ante in legno scuro, vasca freestanding, zona vasca/doccia separata, WC monopezzo, piastrelle nere, piastrelle in travertino, pareti bianche, pavimento in travertino, lavabo sottopiano, top in pietra calcarea, pavimento nero, porta doccia a battente, top grigio, toilette, due lavabi, mobile bagno incassato e soffitto a volta

One of two identical bathrooms is spacious and features all conveniences. To gain usable space, the existing water heaters were removed and replaced with exterior wall-mounted tankless units. Furthermore, all the storage needs were met by incorporating built-in solutions wherever we could.

Pool bathroom in a transitional home. 3 Generations share this luxurious bathroom, complete with a shower bench, hand shower and versatile shower head. Custom vanity and countertop design elevate this pool bathroom.

Immagine di una grande stanza da bagno padronale etnica con ante lisce, ante in legno bruno, vasca da incasso, piastrelle marroni, piastrelle in travertino, pareti beige, pavimento in travertino, lavabo a bacinella, top in cemento, pavimento marrone e top grigio

The footprint of this bathroom remained true to its original form. Our clients wanted to add more storage opportunities so customized cabinetry solutions were added. Finishes were updated with a focus on staying true to the original craftsman aesthetic of this Sears Kit Home. This pull and replace bathroom remodel was designed and built by Meadowlark Design + Build in Ann Arbor, Michigan. Photography by Sean Carter.

This luxurious, spa inspired guest bathroom is expansive. Including custom built Brazilian cherry cabinetry topped with gorgeous grey granite, double sinks, vanity, a fabulous steam shower, separate water closet with Kohler toilet and bidet, and large linen closet.
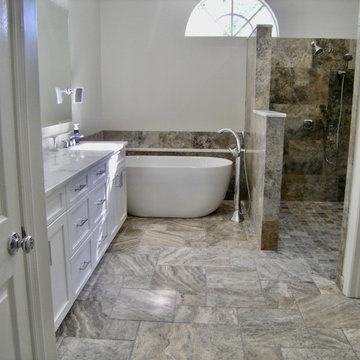
Master Bathroom. Free Standing Tub with Walk in Shower and Double Vanity.
Esempio di una grande stanza da bagno padronale classica con ante in stile shaker, ante bianche, vasca freestanding, doccia a filo pavimento, WC monopezzo, piastrelle grigie, piastrelle in travertino, pareti grigie, pavimento in travertino, lavabo sottopiano, top in quarzo composito, pavimento grigio, doccia aperta e top grigio
Esempio di una grande stanza da bagno padronale classica con ante in stile shaker, ante bianche, vasca freestanding, doccia a filo pavimento, WC monopezzo, piastrelle grigie, piastrelle in travertino, pareti grigie, pavimento in travertino, lavabo sottopiano, top in quarzo composito, pavimento grigio, doccia aperta e top grigio
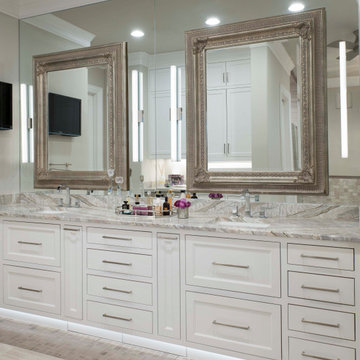
Master Bath Vanity
Immagine di una grande stanza da bagno padronale mediterranea con ante in stile shaker, ante bianche, piastrelle grigie, piastrelle in pietra, pavimento in travertino, lavabo sottopiano, top in quarzite, pavimento grigio, top grigio, due lavabi, mobile bagno incassato e pareti beige
Immagine di una grande stanza da bagno padronale mediterranea con ante in stile shaker, ante bianche, piastrelle grigie, piastrelle in pietra, pavimento in travertino, lavabo sottopiano, top in quarzite, pavimento grigio, top grigio, due lavabi, mobile bagno incassato e pareti beige
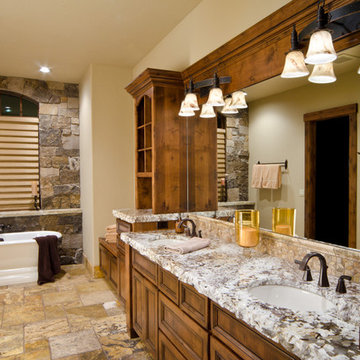
Ross Chandler Photography
Working closely with the builder, Bob Schumacher, and the home owners, Patty Jones Design selected and designed interior finishes for this custom lodge-style home in the resort community of Caldera Springs. This 5000+ sq ft home features premium finishes throughout including all solid slab counter tops, custom light fixtures, timber accents, natural stone treatments, and much more.

Foto di una grande stanza da bagno per bambini minimalista con ante di vetro, ante in legno chiaro, vasca freestanding, doccia aperta, WC sospeso, piastrelle verdi, piastrelle in ceramica, pareti verdi, pavimento in travertino, lavabo a bacinella, top in saponaria, pavimento beige, doccia aperta e top grigio

When planning this custom residence, the owners had a clear vision – to create an inviting home for their family, with plenty of opportunities to entertain, play, and relax and unwind. They asked for an interior that was approachable and rugged, with an aesthetic that would stand the test of time. Amy Carman Design was tasked with designing all of the millwork, custom cabinetry and interior architecture throughout, including a private theater, lower level bar, game room and a sport court. A materials palette of reclaimed barn wood, gray-washed oak, natural stone, black windows, handmade and vintage-inspired tile, and a mix of white and stained woodwork help set the stage for the furnishings. This down-to-earth vibe carries through to every piece of furniture, artwork, light fixture and textile in the home, creating an overall sense of warmth and authenticity.
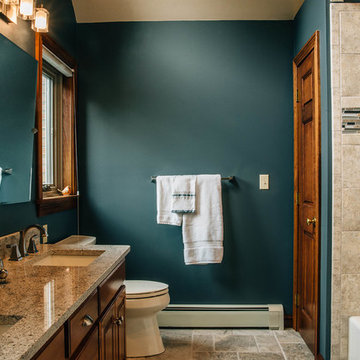
Ispirazione per una stanza da bagno padronale classica di medie dimensioni con ante con bugna sagomata, ante in legno bruno, vasca ad alcova, vasca/doccia, piastrelle beige, piastrelle in travertino, pareti verdi, pavimento in travertino, lavabo sottopiano, top in granito, pavimento beige, doccia con tenda e top grigio

Esempio di una stanza da bagno padronale tropicale di medie dimensioni con lavabo sottopiano, ante in stile shaker, ante in legno scuro, vasca sottopiano, doccia alcova, piastrelle marroni, lastra di pietra, pareti bianche, pavimento in travertino, pavimento beige, porta doccia a battente e top grigio

Joshua McHugh
Ispirazione per una stanza da bagno padronale moderna di medie dimensioni con ante lisce, ante in legno chiaro, doccia ad angolo, WC sospeso, piastrelle grigie, piastrelle in travertino, pareti grigie, pavimento in travertino, lavabo sottopiano, top in pietra calcarea, pavimento grigio, porta doccia a battente e top grigio
Ispirazione per una stanza da bagno padronale moderna di medie dimensioni con ante lisce, ante in legno chiaro, doccia ad angolo, WC sospeso, piastrelle grigie, piastrelle in travertino, pareti grigie, pavimento in travertino, lavabo sottopiano, top in pietra calcarea, pavimento grigio, porta doccia a battente e top grigio

Esempio di un grande bagno di servizio stile americano con consolle stile comò, ante in legno bruno, piastrelle multicolore, piastrelle a mosaico, lavabo a bacinella, pareti nere, pavimento in travertino, top in cemento, pavimento bianco e top grigio
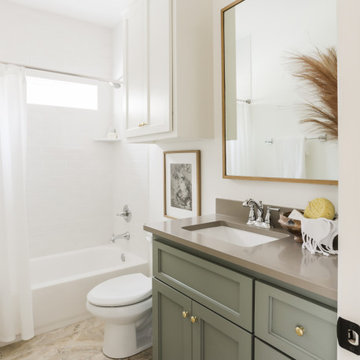
Foto di una stanza da bagno con doccia di medie dimensioni con ante verdi, vasca da incasso, vasca/doccia, WC monopezzo, piastrelle diamantate, pareti bianche, pavimento in travertino, top in quarzo composito, pavimento beige, doccia con tenda, top grigio, un lavabo e mobile bagno incassato

Photography by Brad Knipstein
Idee per una stanza da bagno padronale country di medie dimensioni con ante lisce, ante in legno chiaro, doccia alcova, piastrelle blu, piastrelle in ceramica, pareti bianche, pavimento in travertino, lavabo sottopiano, top in quarzo composito, porta doccia a battente, top grigio, due lavabi e mobile bagno incassato
Idee per una stanza da bagno padronale country di medie dimensioni con ante lisce, ante in legno chiaro, doccia alcova, piastrelle blu, piastrelle in ceramica, pareti bianche, pavimento in travertino, lavabo sottopiano, top in quarzo composito, porta doccia a battente, top grigio, due lavabi e mobile bagno incassato
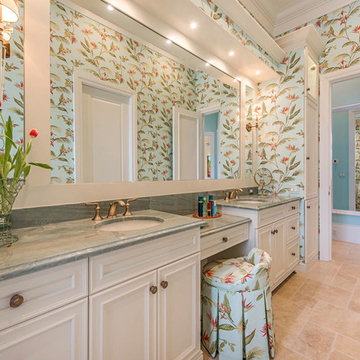
Foto di una grande stanza da bagno padronale chic con ante con riquadro incassato, ante bianche, pareti multicolore, pavimento in travertino, lavabo sottopiano, top in marmo e top grigio
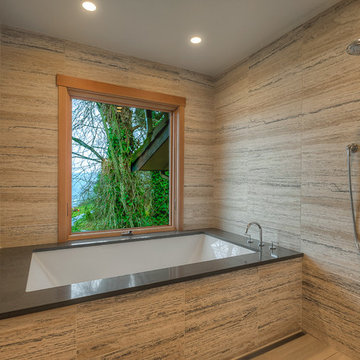
The master bathroom is designed with a large spa-like wet room with the soaking tub and shower overlooking Lake Washington. The wet room is tiled from floor to ceiling and is designed as a curb-less transition for aging-in-place.
Photo: Image Arts Photography
Design: H2D Architecture + Design
www.h2darchitects.com
Construction: Thomas Jacobson Construction
Interior Design: Gary Henderson Interiors

The footprint of this bathroom remained true to its original form. Our clients wanted to add more storage opportunities so customized cabinetry solutions were added. Finishes were updated with a focus on staying true to the original craftsman aesthetic of this Sears Kit Home. This pull and replace bathroom remodel was designed and built by Meadowlark Design + Build in Ann Arbor, Michigan. Photography by Sean Carter.
Bagni con pavimento in travertino e top grigio - Foto e idee per arredare
1

