Bagni con lavabo sospeso e top grigio - Foto e idee per arredare
Filtra anche per:
Budget
Ordina per:Popolari oggi
1 - 20 di 468 foto
1 di 3

Foto di un piccolo bagno di servizio contemporaneo con piastrelle grigie, piastrelle diamantate, pavimento in terracotta, lavabo sospeso, top in cemento, pavimento arancione, top grigio, mobile bagno sospeso e pareti bianche

a palette of heath wall tile (in kpfa green), large format terrazzo flooring, and painted flat-panel cabinetry, make for a playful and spacious secondary bathroom

Esempio di un bagno di servizio design di medie dimensioni con piastrelle grigie, pareti grigie, lavabo sospeso, pavimento beige e top grigio

Situated along the coastal foreshore of Inverloch surf beach, this 7.4 star energy efficient home represents a lifestyle change for our clients. ‘’The Nest’’, derived from its nestled-among-the-trees feel, is a peaceful dwelling integrated into the beautiful surrounding landscape.
Inspired by the quintessential Australian landscape, we used rustic tones of natural wood, grey brickwork and deep eucalyptus in the external palette to create a symbiotic relationship between the built form and nature.
The Nest is a home designed to be multi purpose and to facilitate the expansion and contraction of a family household. It integrates users with the external environment both visually and physically, to create a space fully embracive of nature.

Idee per una piccola stanza da bagno padronale design con ante marroni, vasca da incasso, doccia aperta, WC a due pezzi, piastrelle bianche, piastrelle in ceramica, pareti bianche, pavimento in pietra calcarea, lavabo sospeso, top in cemento, pavimento grigio, doccia aperta, top grigio, nicchia, un lavabo e mobile bagno sospeso

This Project was so fun, the client was a dream to work with. So open to new ideas.
Since this is on a canal the coastal theme was prefect for the client. We gutted both bathrooms. The master bath was a complete waste of space, a huge tub took much of the room. So we removed that and shower which was all strange angles. By combining the tub and shower into a wet room we were able to do 2 large separate vanities and still had room to space.
The guest bath received a new coastal look as well which included a better functioning shower.

photos by Pedro Marti
This large light-filled open loft in the Tribeca neighborhood of New York City was purchased by a growing family to make into their family home. The loft, previously a lighting showroom, had been converted for residential use with the standard amenities but was entirely open and therefore needed to be reconfigured. One of the best attributes of this particular loft is its extremely large windows situated on all four sides due to the locations of neighboring buildings. This unusual condition allowed much of the rear of the space to be divided into 3 bedrooms/3 bathrooms, all of which had ample windows. The kitchen and the utilities were moved to the center of the space as they did not require as much natural lighting, leaving the entire front of the loft as an open dining/living area. The overall space was given a more modern feel while emphasizing it’s industrial character. The original tin ceiling was preserved throughout the loft with all new lighting run in orderly conduit beneath it, much of which is exposed light bulbs. In a play on the ceiling material the main wall opposite the kitchen was clad in unfinished, distressed tin panels creating a focal point in the home. Traditional baseboards and door casings were thrown out in lieu of blackened steel angle throughout the loft. Blackened steel was also used in combination with glass panels to create an enclosure for the office at the end of the main corridor; this allowed the light from the large window in the office to pass though while creating a private yet open space to work. The master suite features a large open bath with a sculptural freestanding tub all clad in a serene beige tile that has the feel of concrete. The kids bath is a fun play of large cobalt blue hexagon tile on the floor and rear wall of the tub juxtaposed with a bright white subway tile on the remaining walls. The kitchen features a long wall of floor to ceiling white and navy cabinetry with an adjacent 15 foot island of which half is a table for casual dining. Other interesting features of the loft are the industrial ladder up to the small elevated play area in the living room, the navy cabinetry and antique mirror clad dining niche, and the wallpapered powder room with antique mirror and blackened steel accessories.
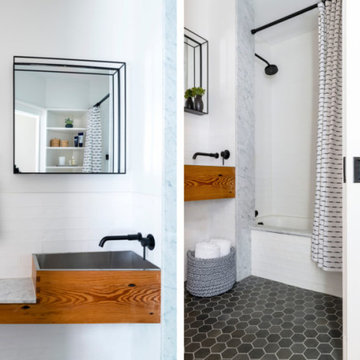
Idee per una piccola stanza da bagno con doccia contemporanea con nessun'anta, ante in legno chiaro, vasca da incasso, piastrelle bianche, piastrelle in ceramica, lavabo sospeso, top in marmo, top grigio, un lavabo, mobile bagno incassato, WC monopezzo, pareti bianche, pavimento con piastrelle in ceramica e pavimento nero

bluetomatophotos/©Houzz España 2019
Immagine di una piccola stanza da bagno con doccia minimal con nessun'anta, ante grigie, pareti grigie, top in cemento, pavimento grigio, top grigio, doccia alcova, piastrelle grigie, pavimento in cemento, lavabo sospeso e doccia aperta
Immagine di una piccola stanza da bagno con doccia minimal con nessun'anta, ante grigie, pareti grigie, top in cemento, pavimento grigio, top grigio, doccia alcova, piastrelle grigie, pavimento in cemento, lavabo sospeso e doccia aperta

Esempio di una stanza da bagno con doccia minimal di medie dimensioni con ante in legno scuro, vasca freestanding, doccia a filo pavimento, WC sospeso, piastrelle grigie, piastrelle in gres porcellanato, pareti grigie, pavimento in cemento, lavabo sospeso, top in granito, pavimento grigio, doccia con tenda, top grigio, un lavabo e mobile bagno sospeso
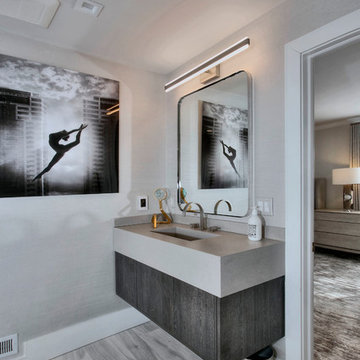
Esempio di una stanza da bagno tradizionale di medie dimensioni con ante grigie, doccia doppia, WC monopezzo, piastrelle grigie, piastrelle in gres porcellanato, pareti grigie, pavimento in gres porcellanato, lavabo sospeso, top in quarzo composito, pavimento grigio, top grigio e porta doccia a battente

Esempio di una stanza da bagno con doccia minimal con vasca freestanding, zona vasca/doccia separata, WC sospeso, piastrelle grigie, piastrelle bianche, pareti bianche, pavimento in cemento, lavabo sospeso, top in cemento, pavimento grigio, doccia aperta e top grigio

Дизайнерский ремонт ванной комнаты в темных тонах
Immagine di una piccola stanza da bagno padronale contemporanea con ante lisce, ante bianche, vasca freestanding, WC sospeso, piastrelle grigie, pareti grigie, pavimento con piastrelle effetto legno, lavabo sospeso, top piastrellato, pavimento marrone, top grigio, lavanderia, un lavabo, mobile bagno sospeso e piastrelle in ceramica
Immagine di una piccola stanza da bagno padronale contemporanea con ante lisce, ante bianche, vasca freestanding, WC sospeso, piastrelle grigie, pareti grigie, pavimento con piastrelle effetto legno, lavabo sospeso, top piastrellato, pavimento marrone, top grigio, lavanderia, un lavabo, mobile bagno sospeso e piastrelle in ceramica

Ispirazione per una stanza da bagno padronale contemporanea di medie dimensioni con nessun'anta, ante grigie, pareti bianche, pavimento in cemento, lavabo sospeso, top in cemento, pavimento grigio, top grigio, un lavabo e mobile bagno sospeso
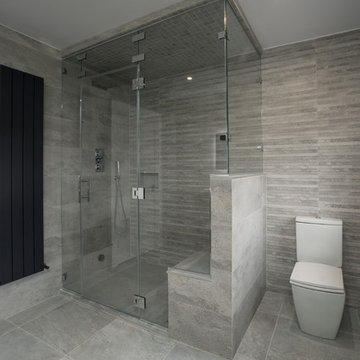
Photographer Derrick Godson
For the master bedroom I designed an oversized headboard to act as a back drop to this modern masculine bedroom design. I also designed a custom bed base in the same leather fabric as the headboard. Designer bed linen and custom cushions were added to complete the design.
For the lighting we chose statement drop pendants for a dramatic stylish effect. The bedroom includes designer textured wallpaper, mirror bedside tables, remote controlled blinds and beautiful handmade curtains and custom poles. We also opted for a rich wool carpet and made to order bed end bench.
The en-suite was created in a complimentary colour palette to create a dark moody master en-suite which included a double sink vanity and a spa shower. Bespoke interior doors were designed throughout the home.

Master Bathroom
Immagine di una stanza da bagno padronale design di medie dimensioni con nessun'anta, WC sospeso, doccia aperta, doccia aperta, pareti bianche, lavabo sospeso, top in cemento e top grigio
Immagine di una stanza da bagno padronale design di medie dimensioni con nessun'anta, WC sospeso, doccia aperta, doccia aperta, pareti bianche, lavabo sospeso, top in cemento e top grigio
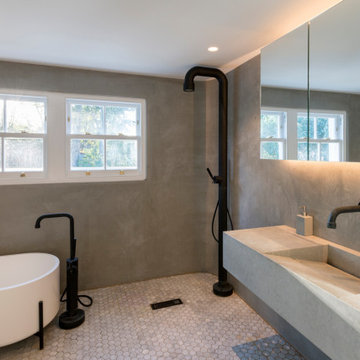
venetian polished plaster and walk-in shower mosaics
Immagine di una stanza da bagno per bambini nordica di medie dimensioni con ante lisce, ante grigie, vasca freestanding, doccia aperta, WC sospeso, piastrelle grigie, pareti grigie, pavimento con piastrelle a mosaico, lavabo sospeso, top in pietra calcarea, pavimento bianco, doccia aperta, top grigio, due lavabi e mobile bagno sospeso
Immagine di una stanza da bagno per bambini nordica di medie dimensioni con ante lisce, ante grigie, vasca freestanding, doccia aperta, WC sospeso, piastrelle grigie, pareti grigie, pavimento con piastrelle a mosaico, lavabo sospeso, top in pietra calcarea, pavimento bianco, doccia aperta, top grigio, due lavabi e mobile bagno sospeso
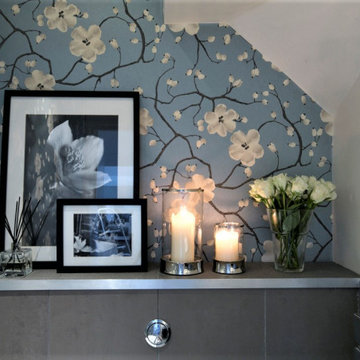
Foto di un piccolo bagno di servizio design con WC monopezzo, piastrelle grigie, pavimento in gres porcellanato, lavabo sospeso, top piastrellato, pavimento grigio e top grigio

John Neitzel
Foto di un bagno di servizio classico di medie dimensioni con nessun'anta, WC monopezzo, piastrelle bianche, pareti bianche, pavimento in marmo, lavabo sospeso, top in marmo, pavimento bianco e top grigio
Foto di un bagno di servizio classico di medie dimensioni con nessun'anta, WC monopezzo, piastrelle bianche, pareti bianche, pavimento in marmo, lavabo sospeso, top in marmo, pavimento bianco e top grigio

Once a Victorian villa, this impressive modern home boasts an abundance of open space with high ceilings and plenty of natural light not to mention spectacular views over London.
The house has a flowing quality – the ground floor is divided into spaces rather than rooms and its interiors benefit from a mixture of modern accents, bespoke joinery and one-off antique pieces.
Bagni con lavabo sospeso e top grigio - Foto e idee per arredare
1

