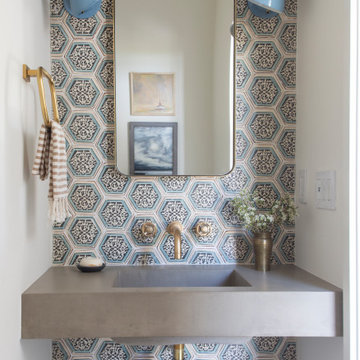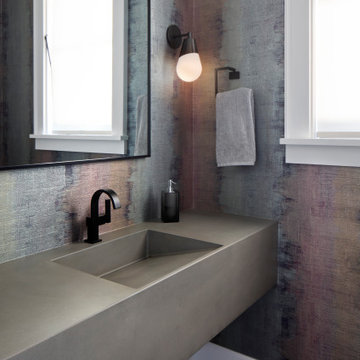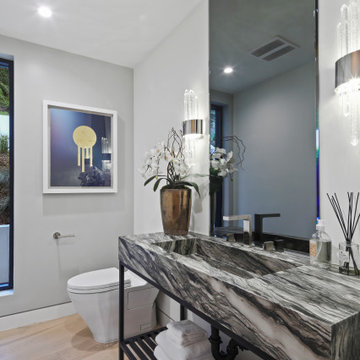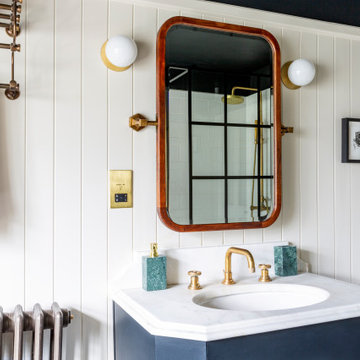Bagni con lavabo integrato e top grigio - Foto e idee per arredare
Filtra anche per:
Budget
Ordina per:Popolari oggi
1 - 20 di 2.228 foto
1 di 3

Foto di una stanza da bagno scandinava con ante lisce, ante grigie, doccia alcova, piastrelle grigie, pareti grigie, lavabo integrato, pavimento grigio, porta doccia a battente, top grigio, un lavabo e mobile bagno sospeso

Immagine di una stanza da bagno con doccia contemporanea con ante lisce, ante in legno scuro, mobile bagno sospeso, doccia alcova, WC monopezzo, piastrelle nere, lavabo integrato, pavimento grigio, porta doccia a battente, top grigio e un lavabo

Immagine di un bagno di servizio stile marino con piastrelle multicolore, pareti grigie, lavabo integrato e top grigio

The Tranquility Residence is a mid-century modern home perched amongst the trees in the hills of Suffern, New York. After the homeowners purchased the home in the Spring of 2021, they engaged TEROTTI to reimagine the primary and tertiary bathrooms. The peaceful and subtle material textures of the primary bathroom are rich with depth and balance, providing a calming and tranquil space for daily routines. The terra cotta floor tile in the tertiary bathroom is a nod to the history of the home while the shower walls provide a refined yet playful texture to the room.

Jason Schmidt
Foto di una stanza da bagno con doccia minimal di medie dimensioni con lavabo integrato, doccia alcova, WC a due pezzi, piastrelle grigie, piastrelle di marmo, pareti grigie, top in marmo, porta doccia a battente, top grigio e panca da doccia
Foto di una stanza da bagno con doccia minimal di medie dimensioni con lavabo integrato, doccia alcova, WC a due pezzi, piastrelle grigie, piastrelle di marmo, pareti grigie, top in marmo, porta doccia a battente, top grigio e panca da doccia

The Ranch Pass Project consisted of architectural design services for a new home of around 3,400 square feet. The design of the new house includes four bedrooms, one office, a living room, dining room, kitchen, scullery, laundry/mud room, upstairs children’s playroom and a three-car garage, including the design of built-in cabinets throughout. The design style is traditional with Northeast turn-of-the-century architectural elements and a white brick exterior. Design challenges encountered with this project included working with a flood plain encroachment in the property as well as situating the house appropriately in relation to the street and everyday use of the site. The design solution was to site the home to the east of the property, to allow easy vehicle access, views of the site and minimal tree disturbance while accommodating the flood plain accordingly.

Idee per una stanza da bagno minimalista con ante lisce, ante in legno chiaro, piastrelle grigie, pareti bianche, lavabo integrato, pavimento grigio, top grigio, due lavabi, mobile bagno sospeso e piastrelle a listelli

Ispirazione per una stanza da bagno con doccia country di medie dimensioni con pareti beige, lavabo integrato, pavimento nero, top grigio, nessun'anta, doccia alcova, piastrelle multicolore, piastrelle di pietra calcarea, pavimento in pietra calcarea, top in saponaria e porta doccia a battente

The three-level Mediterranean revival home started as a 1930s summer cottage that expanded downward and upward over time. We used a clean, crisp white wall plaster with bronze hardware throughout the interiors to give the house continuity. A neutral color palette and minimalist furnishings create a sense of calm restraint. Subtle and nuanced textures and variations in tints add visual interest. The stair risers from the living room to the primary suite are hand-painted terra cotta tile in gray and off-white. We used the same tile resource in the kitchen for the island's toe kick.

Idee per una piccola stanza da bagno padronale moderna con consolle stile comò, ante marroni, vasca ad angolo, zona vasca/doccia separata, WC monopezzo, piastrelle grigie, piastrelle in ceramica, pareti grigie, pavimento con piastrelle in ceramica, lavabo integrato, top in cemento, pavimento grigio, porta doccia scorrevole, top grigio, un lavabo e mobile bagno freestanding

Dark stone, custom cherry cabinetry, misty forest wallpaper, and a luxurious soaker tub mix together to create this spectacular primary bathroom. These returning clients came to us with a vision to transform their builder-grade bathroom into a showpiece, inspired in part by the Japanese garden and forest surrounding their home. Our designer, Anna, incorporated several accessibility-friendly features into the bathroom design; a zero-clearance shower entrance, a tiled shower bench, stylish grab bars, and a wide ledge for transitioning into the soaking tub. Our master cabinet maker and finish carpenters collaborated to create the handmade tapered legs of the cherry cabinets, a custom mirror frame, and new wood trim.

Foto di una stanza da bagno con doccia moderna di medie dimensioni con nessun'anta, ante grigie, doccia alcova, WC monopezzo, piastrelle bianche, piastrelle diamantate, pareti bianche, pavimento con piastrelle a mosaico, lavabo integrato, top in legno, pavimento multicolore, porta doccia scorrevole, top grigio, nicchia, un lavabo e mobile bagno freestanding

Immagine di un bagno di servizio chic con pareti multicolore, lavabo integrato, pavimento nero, top grigio e carta da parati

Ispirazione per una piccola stanza da bagno con doccia design con ante grigie, doccia alcova, pareti bianche, pavimento con piastrelle a mosaico, lavabo integrato, pavimento multicolore, porta doccia a battente, top grigio, un lavabo e mobile bagno sospeso

Ispirazione per una stanza da bagno padronale minimalista di medie dimensioni con ante lisce, piastrelle bianche, piastrelle in ceramica, top in cemento, top grigio, ante in legno chiaro, doccia alcova, lavabo integrato, pavimento grigio e mobile bagno sospeso

Ispirazione per un bagno di servizio contemporaneo con pareti grigie, pavimento in legno massello medio, lavabo integrato, pavimento marrone, top grigio e mobile bagno freestanding

The family bathroom was reconfigured to feature a walk in shower with crittall shower screen and a cast iron freestanding bath. The wall are tongue and groove panels that create a relaxing and luxurious atmosphere with a dramatic black ceiling. The vanity unit is a reclaimed antique find with a marble top.

Immagine di un piccolo bagno di servizio moderno con ante lisce, ante in legno scuro, WC monopezzo, pareti bianche, pavimento in gres porcellanato, lavabo integrato, top in cemento, pavimento grigio e top grigio

Beyond Beige Interior Design | www.beyondbeige.com | Ph: 604-876-3800 | Photography By Provoke Studios | Furniture Purchased From The Living Lab Furniture Co

Powder Room
Esempio di un piccolo bagno di servizio moderno con WC a due pezzi, piastrelle nere, piastrelle in ceramica, pareti nere, pavimento in gres porcellanato, lavabo integrato, top in cemento, pavimento grigio e top grigio
Esempio di un piccolo bagno di servizio moderno con WC a due pezzi, piastrelle nere, piastrelle in ceramica, pareti nere, pavimento in gres porcellanato, lavabo integrato, top in cemento, pavimento grigio e top grigio
Bagni con lavabo integrato e top grigio - Foto e idee per arredare
1

