Bagni con consolle stile comò e top grigio - Foto e idee per arredare
Filtra anche per:
Budget
Ordina per:Popolari oggi
1 - 20 di 2.310 foto

Immagine di un piccolo bagno di servizio tradizionale con WC a due pezzi, pareti grigie, lavabo a consolle, pavimento multicolore, top grigio, consolle stile comò e top in marmo

Esempio di una stanza da bagno padronale minimalista di medie dimensioni con consolle stile comò, ante in legno bruno, vasca freestanding, doccia alcova, WC monopezzo, piastrelle grigie, piastrelle in ceramica, pareti grigie, pavimento con piastrelle in ceramica, lavabo integrato, top in pietra calcarea, pavimento grigio, porta doccia a battente, top grigio, nicchia, due lavabi e mobile bagno incassato

Ispirazione per un piccolo bagno di servizio contemporaneo con consolle stile comò, ante bianche, piastrelle grigie, pareti grigie, lavabo a bacinella, pavimento grigio, top grigio e mobile bagno incassato
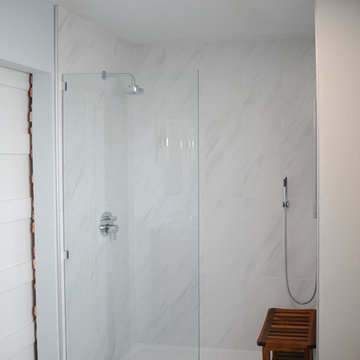
This customer wanted an oversize shower niche and we accommodated by making her a custom concrete niche.
Foto di una stanza da bagno padronale moderna di medie dimensioni con consolle stile comò, ante in legno bruno, doccia aperta, pavimento con piastrelle in ceramica, lavabo integrato, top in cemento, doccia aperta e top grigio
Foto di una stanza da bagno padronale moderna di medie dimensioni con consolle stile comò, ante in legno bruno, doccia aperta, pavimento con piastrelle in ceramica, lavabo integrato, top in cemento, doccia aperta e top grigio
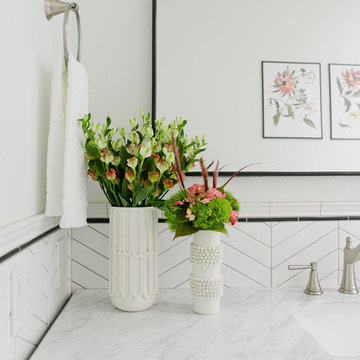
This crisp and clean bathroom renovation boost bright white herringbone wall tile with a delicate matte black accent along the chair rail. the floors plan a leading roll with their unique pattern and the vanity adds warmth with its rich blue green color tone and is full of unique storage.

Immagine di un bagno di servizio country con consolle stile comò, ante in legno scuro, pareti grigie, parquet scuro, lavabo sottopiano, pavimento marrone e top grigio
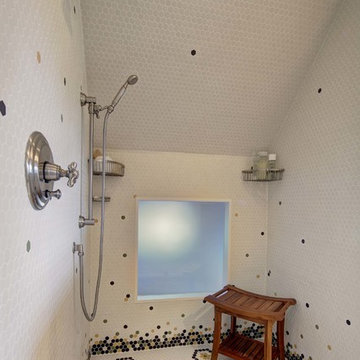
Wing Wong/ Memories TTL
Idee per una stanza da bagno american style di medie dimensioni con consolle stile comò, ante in legno scuro, WC a due pezzi, piastrelle bianche, pareti bianche, pavimento in gres porcellanato, lavabo sottopiano, top in granito, pavimento multicolore, porta doccia a battente e top grigio
Idee per una stanza da bagno american style di medie dimensioni con consolle stile comò, ante in legno scuro, WC a due pezzi, piastrelle bianche, pareti bianche, pavimento in gres porcellanato, lavabo sottopiano, top in granito, pavimento multicolore, porta doccia a battente e top grigio
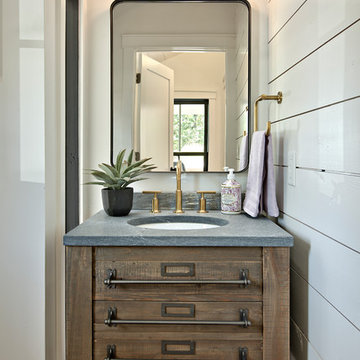
Idee per un piccolo bagno di servizio country con consolle stile comò, ante in legno bruno, pareti bianche, lavabo sottopiano e top grigio

Foto di un piccolo bagno di servizio classico con consolle stile comò, ante nere, pareti grigie, pavimento in legno massello medio, lavabo sottopiano, top in marmo, pavimento marrone e top grigio
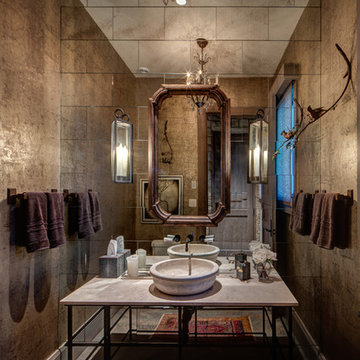
Esempio di un bagno di servizio rustico con consolle stile comò, piastrelle a specchio, pareti marroni, lavabo a bacinella, pavimento marrone e top grigio

A silver vessel sink and a colorful floral countertop accent brighten the room. A vanity fitted from a piece of fine furniture and a custom backlit mirror function beautifully in the space. To add just the right ambiance, we added a decorative pendant light that's complemented by patterned grasscloth.
Design: Wesley-Wayne Interiors
Photo: Dan Piassick

This Houston, Texas River Oaks home went through a complete remodel of their master bathroom. Originally, it was a bland rectangular space with a misplaced shower in the center of the bathroom; partnered with a built-in tub against the window. We redesigned the new space by completely gutting the old bathroom. We decided to make the space flow more consistently by working with the rectangular layout and then created a master bathroom with free-standing tub inside the shower enclosure. The tub was floated inside the shower by the window. Next, we added a large bench seat with an oversized mosaic glass backdrop by Lunada Bay "Agate Taiko. The 9’ x 9’ shower is fully enclosed with 3/8” seamless glass. The furniture-like vanity was custom built with decorative overlays on the mirror doors to match the shower mosaic tile design. Further, we bleached the hickory wood to get the white wash stain on the cabinets. The floor tile is 12" x 24" Athena Sand with a linear mosaic running the length of the room. This tranquil spa bath has many luxurious amenities such as a Bain Ultra Air Tub, "Evanescence" with Brizo Virage Lavatory faucets and fixtures in a brushed bronze brilliance finish. Overall, this was a drastic, yet much needed change for my client.
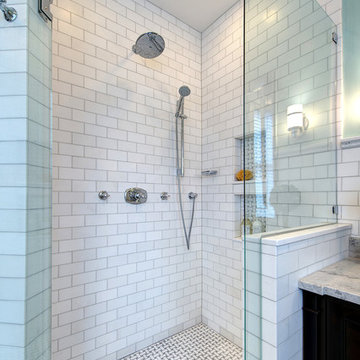
Frosted pocket doors seductively invite you into this master bath retreat. Marble flooring meticulously cut into a herringbone pattern draws your eye to the stunning Victoria and Albert soaking tub. The window shades filter the natural light to produce a romantic quality to this spa-like oasis.
Toulouse Victoria & Albert Tub
Ann Sacks Tile (walls are White Thassos, floor is Asher Grey and shower floor is White Thassos/Celeste Blue Basket weave)
JADO Floor mounted tub fill in polished chrome
Paint is Sherwin Williams "Waterscape" #SW6470
Matthew Harrer Photography

This antique dresser was transformed into a bathroom vanity by mounting the mirror to the wall and surrounding it with beautiful backsplash tile, adding a slab countertop, and installing a sink into the countertop.

White and Black powder room with shower. Beautiful mosaic floor and Brass accesories
Immagine di un piccolo bagno di servizio classico con consolle stile comò, ante nere, WC monopezzo, piastrelle bianche, piastrelle diamantate, pareti bianche, pavimento in marmo, lavabo da incasso, top in marmo, pavimento multicolore, top grigio, mobile bagno freestanding e pannellatura
Immagine di un piccolo bagno di servizio classico con consolle stile comò, ante nere, WC monopezzo, piastrelle bianche, piastrelle diamantate, pareti bianche, pavimento in marmo, lavabo da incasso, top in marmo, pavimento multicolore, top grigio, mobile bagno freestanding e pannellatura
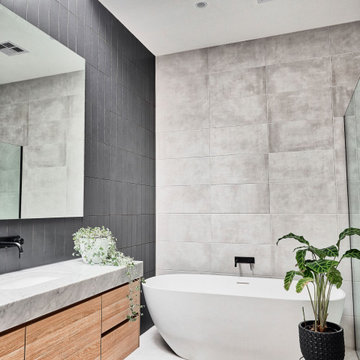
Ispirazione per una stanza da bagno scandinava di medie dimensioni con consolle stile comò, ante in legno chiaro, vasca freestanding, piastrelle nere, pareti grigie, pavimento grigio, top grigio, due lavabi e mobile bagno incassato

Idee per una stanza da bagno padronale costiera di medie dimensioni con consolle stile comò, ante grigie, doccia alcova, WC a due pezzi, pareti multicolore, pavimento in gres porcellanato, lavabo sottopiano, top in quarzite, pavimento multicolore, porta doccia a battente, top grigio, toilette, due lavabi, mobile bagno incassato e boiserie

A little jewel box powder room off the kitchen. A vintage vanity found at Brimfield, copper sink, oil rubbed bronze fixtures, lighting and mirror, and Sanderson wallpaper complete the old/new look!
Karissa Vantassel Photography

Esempio di una piccola stanza da bagno con doccia classica con consolle stile comò, ante in legno bruno, vasca ad alcova, vasca/doccia, WC a due pezzi, piastrelle bianche, piastrelle in gres porcellanato, pareti grigie, lavabo sottopiano, top in marmo, pavimento bianco, doccia con tenda e top grigio

Open Plan Shower set within a small existing bedroom of a Californian Bungalow. A wall was added into the middle of the room creating on one side, the ensuite, and on the other, a laundry and main bathroom
Bagni con consolle stile comò e top grigio - Foto e idee per arredare
1

