Bagni con top bianco - Foto e idee per arredare
Filtra anche per:
Budget
Ordina per:Popolari oggi
1 - 20 di 77 foto
1 di 3
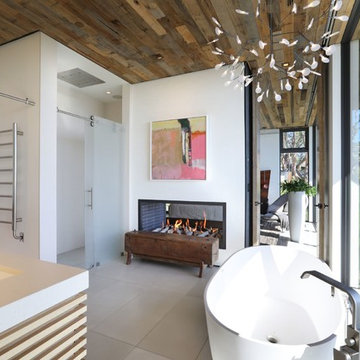
Foto di una grande stanza da bagno padronale design con consolle stile comò, ante in legno chiaro, vasca freestanding, doccia aperta, WC monopezzo, pareti bianche, pavimento in gres porcellanato, top in superficie solida, pavimento beige e top bianco
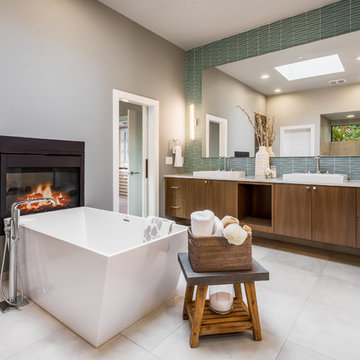
Immagine di una stanza da bagno padronale design con ante lisce, ante in legno scuro, vasca freestanding, piastrelle verdi, pareti grigie, lavabo a bacinella, pavimento grigio e top bianco
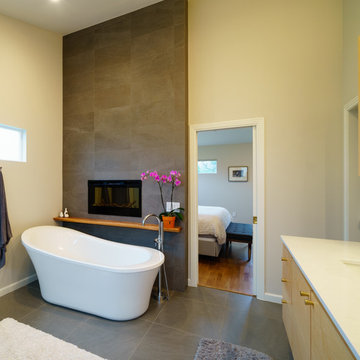
Matthew Manuel
Immagine di una stanza da bagno padronale moderna di medie dimensioni con ante lisce, ante in legno chiaro, vasca freestanding, doccia a filo pavimento, WC a due pezzi, piastrelle bianche, lastra di pietra, pareti beige, pavimento in gres porcellanato, lavabo rettangolare, top in quarzite, pavimento grigio, porta doccia a battente e top bianco
Immagine di una stanza da bagno padronale moderna di medie dimensioni con ante lisce, ante in legno chiaro, vasca freestanding, doccia a filo pavimento, WC a due pezzi, piastrelle bianche, lastra di pietra, pareti beige, pavimento in gres porcellanato, lavabo rettangolare, top in quarzite, pavimento grigio, porta doccia a battente e top bianco
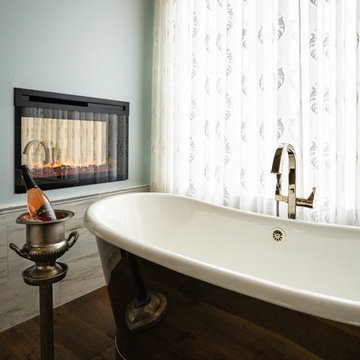
Tina Kuhlmann - Primrose Designs
Location: Rancho Santa Fe, CA, USA
Luxurious French inspired master bedroom nestled in Rancho Santa Fe with intricate details and a soft yet sophisticated palette. Photographed by John Lennon Photography https://www.primrosedi.com
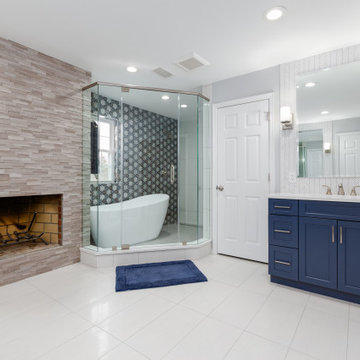
Esempio di una stanza da bagno padronale classica con ante in stile shaker, ante blu, vasca freestanding, zona vasca/doccia separata, lavabo sottopiano, porta doccia a battente, top bianco, un lavabo e mobile bagno incassato
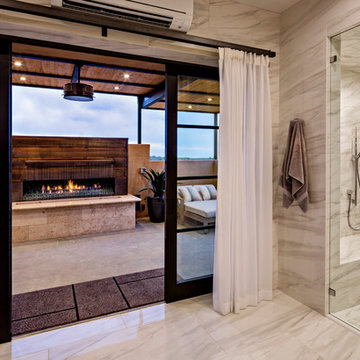
Thompson Photographic
Foto di una stanza da bagno padronale contemporanea con ante lisce, ante in legno scuro, vasca freestanding, doccia a filo pavimento, piastrelle grigie, piastrelle in gres porcellanato, pavimento in gres porcellanato, lavabo sottopiano, top in quarzo composito, porta doccia a battente e top bianco
Foto di una stanza da bagno padronale contemporanea con ante lisce, ante in legno scuro, vasca freestanding, doccia a filo pavimento, piastrelle grigie, piastrelle in gres porcellanato, pavimento in gres porcellanato, lavabo sottopiano, top in quarzo composito, porta doccia a battente e top bianco
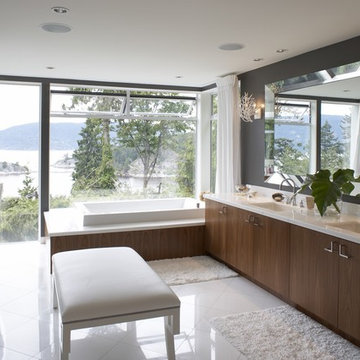
Idee per una stanza da bagno moderna con lavabo sottopiano, ante lisce, ante in legno bruno, vasca da incasso, pareti nere e top bianco
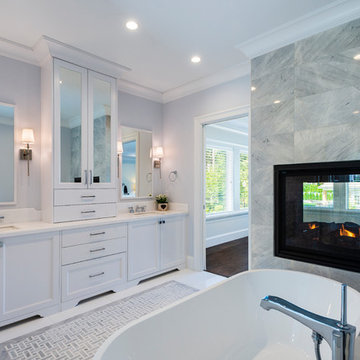
photography: Paul Grdina
Esempio di una grande stanza da bagno padronale country con ante lisce, ante bianche, vasca freestanding, doccia alcova, pareti grigie, pavimento in gres porcellanato, lavabo sottopiano, top in quarzo composito, pavimento bianco, porta doccia a battente e top bianco
Esempio di una grande stanza da bagno padronale country con ante lisce, ante bianche, vasca freestanding, doccia alcova, pareti grigie, pavimento in gres porcellanato, lavabo sottopiano, top in quarzo composito, pavimento bianco, porta doccia a battente e top bianco
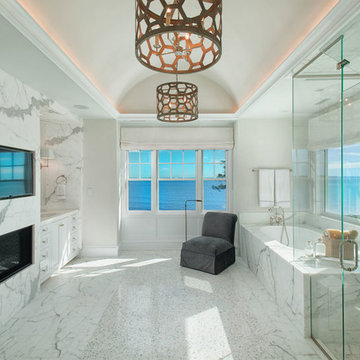
Esempio di una grande stanza da bagno padronale costiera con ante con riquadro incassato, ante bianche, vasca sottopiano, piastrelle bianche, pareti bianche, pavimento bianco, porta doccia a battente, piastrelle di marmo, pavimento con piastrelle a mosaico, lavabo sottopiano, top in marmo e top bianco
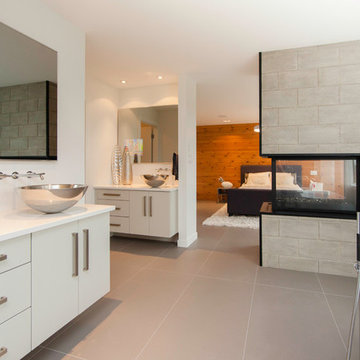
Custom built home by Artista Homes. Bathroom Vanity countertop material is Quartzforms in "Nuvoia"
Immagine di una grande stanza da bagno padronale contemporanea con ante lisce, ante bianche, vasca freestanding, piastrelle marroni, piastrelle bianche, piastrelle in gres porcellanato, pareti bianche, pavimento in gres porcellanato, lavabo a bacinella, top in quarzite, pavimento grigio e top bianco
Immagine di una grande stanza da bagno padronale contemporanea con ante lisce, ante bianche, vasca freestanding, piastrelle marroni, piastrelle bianche, piastrelle in gres porcellanato, pareti bianche, pavimento in gres porcellanato, lavabo a bacinella, top in quarzite, pavimento grigio e top bianco
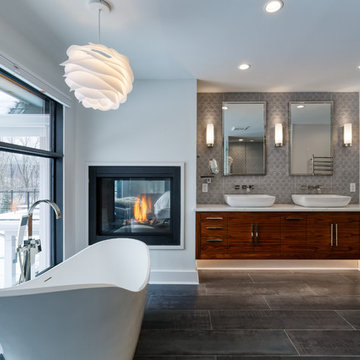
The stunning master bath was designed around the gorgeous river view. The custom walnut floating vanity was designed and crafted by Riverside Custom Cabinetry. The homeowner chose vessel sinks and wall mounted faucets. The double sided fireplace extends from the master bath to the master bedroom. The 66" Susanna Gloss Resin Slipper Tub is from Signature Hardware and the Modern Lever-Handle floor mount tub filler is from Restoration Hardware. The Powell sconces in chrome are from Restoration Hardware. The tile was source from The Tile Shop.
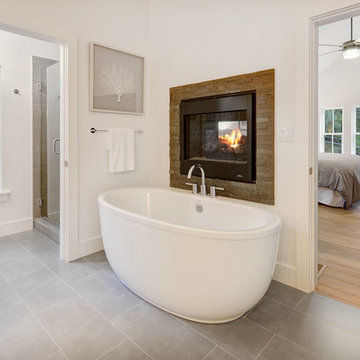
New Oakland Hills Home
©2018 Steven Corley Randel
Foto di una grande stanza da bagno padronale country con ante lisce, ante beige, vasca freestanding, doccia alcova, WC a due pezzi, piastrelle bianche, piastrelle in gres porcellanato, pareti bianche, pavimento in gres porcellanato, lavabo sottopiano, top in quarzo composito, pavimento beige, porta doccia a battente e top bianco
Foto di una grande stanza da bagno padronale country con ante lisce, ante beige, vasca freestanding, doccia alcova, WC a due pezzi, piastrelle bianche, piastrelle in gres porcellanato, pareti bianche, pavimento in gres porcellanato, lavabo sottopiano, top in quarzo composito, pavimento beige, porta doccia a battente e top bianco
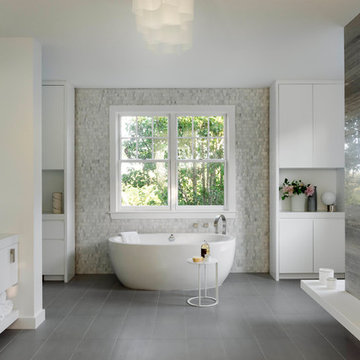
The Watermill House is a beautiful example of a classic Hamptons wood shingle style home. The design and renovation would maintain the character of the exterior while transforming the interiors to create an open and airy getaway for a busy and active family. The house comfortably sits within its one acre lot surrounded by tall hedges, old growth trees, and beautiful hydrangeas. The landscape influenced the design approach of the main floor interiors. Walls were removed and the kitchen was relocated to the front of the house to create an open plan for better flow and views to both the front and rear yards. The kitchen was designed to be both practical and beautiful. The u-shape design features modern appliances, white cabinetry and Corian countertops, and is anchored by a beautiful island with a knife-edge marble countertop. The island and the dining room table create a strong axis to the living room at the rear of the house. To further strengthen the connection to the outdoor decks and pool area of the rear yard, a full height sliding glass window system was installed. The clean lines and modern profiles of the window frames create unobstructed views and virtually remove the barrier between the interior and exterior spaces. The open plan allowed a new sitting area to be created between the dining room and stair. A screen, comprised of vertical fins, allows for a degree of openness, while creating enough separation to make the sitting area feel comfortable and nestled in its own area. The stair at the entry of the house was redesigned to match the new elegant and sophisticated spaces connected to it. New treads were installed to articulate and contrast the soft palette of finishes of the floors, walls, and ceilings. The new metal and glass handrail was intended to reduce visual noise and create subtle reflections of light.
Photo by Guillaume Gaudet
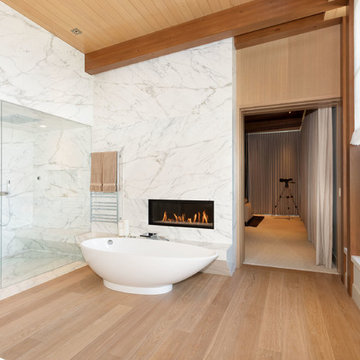
Kristen McGaughey
Foto di una stanza da bagno padronale design con vasca freestanding, doccia alcova, piastrelle bianche, piastrelle di cemento, pavimento in legno massello medio, pavimento marrone, porta doccia a battente e top bianco
Foto di una stanza da bagno padronale design con vasca freestanding, doccia alcova, piastrelle bianche, piastrelle di cemento, pavimento in legno massello medio, pavimento marrone, porta doccia a battente e top bianco
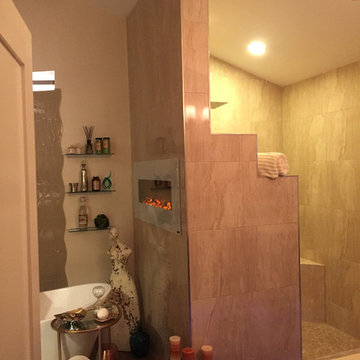
Idee per una piccola stanza da bagno padronale chic con ante lisce, ante in legno bruno, vasca freestanding, doccia ad angolo, piastrelle beige, piastrelle in gres porcellanato, pareti beige, lavabo sottopiano, top in quarzo composito, doccia aperta, top bianco, pavimento in gres porcellanato e pavimento marrone
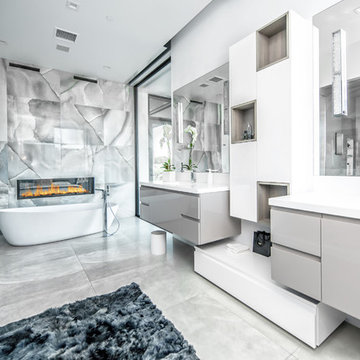
Esempio di una stanza da bagno padronale contemporanea con ante lisce, ante grigie, vasca freestanding, piastrelle grigie, pareti grigie, lavabo integrato, pavimento grigio e top bianco
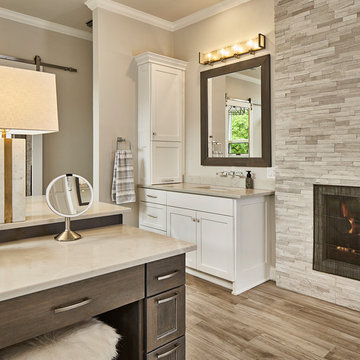
Vaughn Creative Media
Immagine di una grande stanza da bagno padronale chic con ante con bugna sagomata, ante in legno scuro, piastrelle bianche, pareti beige, parquet chiaro, top in quarzite, pavimento marrone e top bianco
Immagine di una grande stanza da bagno padronale chic con ante con bugna sagomata, ante in legno scuro, piastrelle bianche, pareti beige, parquet chiaro, top in quarzite, pavimento marrone e top bianco
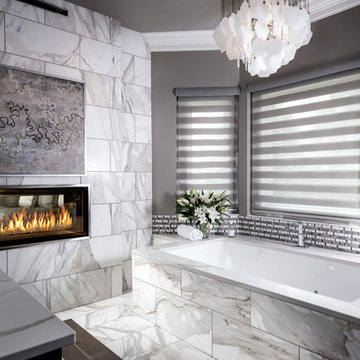
Idee per una grande stanza da bagno padronale minimalista con ante con riquadro incassato, ante in legno bruno, vasca sottopiano, doccia ad angolo, piastrelle grigie, piastrelle di marmo, pareti grigie, pavimento in marmo, lavabo sottopiano, top in quarzite, pavimento bianco, doccia aperta e top bianco
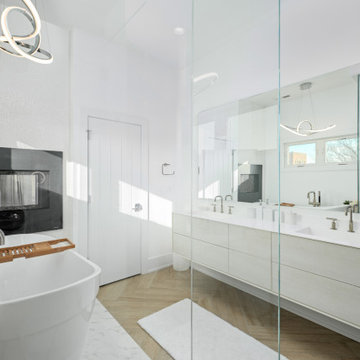
Esempio di una stanza da bagno design con ante lisce, ante grigie, vasca freestanding, pareti bianche, parquet chiaro, lavabo integrato, pavimento beige, top bianco, due lavabi e mobile bagno sospeso
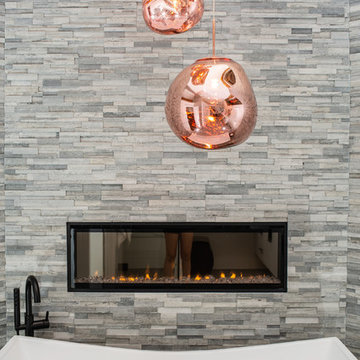
Our clients were looking to erase the 90s from their master bathroom and create a space that blended their contemporary tastes with natural elements. This bathroom had wonderful bones with a high ceiling and plenty of space, but we were able to work with our clients to create a design that better met their needs and utilized the space to its full potential. We wanted to create a sense of warmth in this large master bathroom and adding a fireplace to the space did the trick. By moving the tub location, we were able to create a stunning accent wall of stacked stone that provided a home for the fireplace and a perfectly dramatic backdrop for the new freestanding bathtub. The sculptural copper light fixture helps to soften the stone wall and allowed us to emphasize those vaulted ceiling. Playing with metal finishes is one of our favorite pastimes, and this bathroom was the perfect opportunity to blend sleek matte black plumbing fixtures with a mirrored copper finish on the light fixtures. We tied the vanity wall sconces in with a dramatic sculptural chandelier above the bath tub by using copper finishes on both and allowing the light fixtures to be the shining stars of this space. We selected a clean white finish for the custom vanity cabinets and lit them from below to accentuate their floating design. We then completed the look with a waterfall quartz counter to add an elegant texture to the area and extended the stone onto the shower bench to bring the two elements together. The existing shower had been on the small side, so we expanded it into the room and gave them a more spacious shower complete with a built-in bench and recessed niche. Hard surfaces play an important role in any bathroom design, and we wanted to use this opportunity to create an interesting layer of texture through our tile selections. The bathroom floor utilizes a large-scale plank tile installed in a herringbone pattern, while the shower and walls are tiled in a polished white tile to add a bit of reflectivity. The newly transformed bathroom is now a sophisticated space the brings together sleek contemporary finishes with textured natural elements and provides the perfect retreat from the outside world.
Bagni con top bianco - Foto e idee per arredare
1

