Bagni con top beige - Foto e idee per arredare
Filtra anche per:
Budget
Ordina per:Popolari oggi
141 - 160 di 17.105 foto
1 di 3
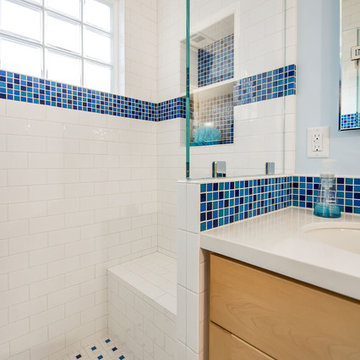
Blue and white bathroom with fixed glass block window, glass shower enclosure, shower shelf niche, and recycled glass mosaic tiles.
Recyled Glass Mosaic Tile: Elida Ceramica Elida Glass Mosaic Ocean
White floor tile: American Olean Chloe Pinwheel Mosaic
Subway Tile: American Olean - Profiles 3 x 6
Sink: Kohler Caxton
Paint: Kelly Moore Prairie Day light blue KM3130-1
Glass Block Window: Pacific Glass Block
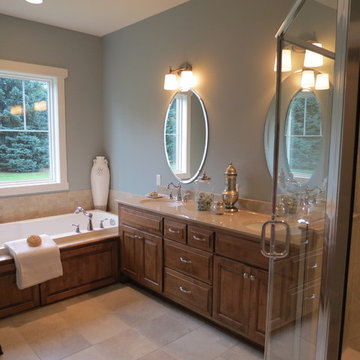
Idee per una stanza da bagno padronale con ante con bugna sagomata, ante in legno chiaro, vasca da incasso, doccia ad angolo, pareti grigie, lavabo sottopiano, pavimento grigio, porta doccia a battente, top beige, due lavabi e mobile bagno incassato

Please visit my website directly by copying and pasting this link directly into your browser: http://www.berensinteriors.com/ to learn more about this project and how we may work together!
This soaking bathtub surrounded by onyx is perfect for two and the polished Venetian plaster walls complete the look. Robert Naik Photography.

Esempio di una grande stanza da bagno padronale minimal con ante lisce, ante marroni, vasca freestanding, doccia doppia, piastrelle blu, piastrelle di vetro, top in quarzo composito e top beige

Initialement configuré avec 4 chambres, deux salles de bain & un espace de vie relativement cloisonné, la disposition de cet appartement dans son état existant convenait plutôt bien aux nouveaux propriétaires.
Cependant, les espaces impartis de la chambre parentale, sa salle de bain ainsi que la cuisine ne présentaient pas les volumes souhaités, avec notamment un grand dégagement de presque 4m2 de surface perdue.
L’équipe d’Ameo Concept est donc intervenue sur plusieurs points : une optimisation complète de la suite parentale avec la création d’une grande salle d’eau attenante & d’un double dressing, le tout dissimulé derrière une porte « secrète » intégrée dans la bibliothèque du salon ; une ouverture partielle de la cuisine sur l’espace de vie, dont les agencements menuisés ont été réalisés sur mesure ; trois chambres enfants avec une identité propre pour chacune d’entre elles, une salle de bain fonctionnelle, un espace bureau compact et organisé sans oublier de nombreux rangements invisibles dans les circulations.
L’ensemble des matériaux utilisés pour cette rénovation ont été sélectionnés avec le plus grand soin : parquet en point de Hongrie, plans de travail & vasque en pierre naturelle, peintures Farrow & Ball et appareillages électriques en laiton Modelec, sans oublier la tapisserie sur mesure avec la réalisation, notamment, d’une tête de lit magistrale en tissu Pierre Frey dans la chambre parentale & l’intégration de papiers peints Ananbo.
Un projet haut de gamme où le souci du détail fut le maitre mot !

Charming modern European custom bathroom for a guest cottage with Spanish and moroccan influences! This 3 piece bathroom is designed with airbnb short stay guests in mind; equipped with a Spanish hand carved wood demilune table fitted with a stone counter surface to support a hand painted blue & white talavera vessel sink with wall mount faucet and micro cement shower stall large enough for two with blue & white Moroccan Tile!.
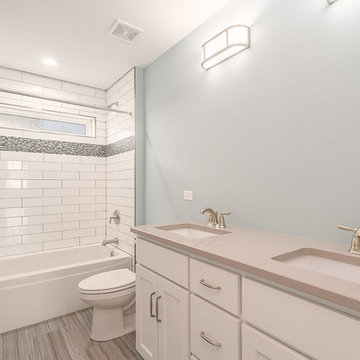
Idee per una stanza da bagno classica di medie dimensioni con ante con riquadro incassato, ante bianche, vasca ad alcova, vasca/doccia, WC a due pezzi, piastrelle bianche, piastrelle diamantate, pareti blu, pavimento in gres porcellanato, lavabo sottopiano, top in quarzo composito, pavimento beige, doccia con tenda e top beige
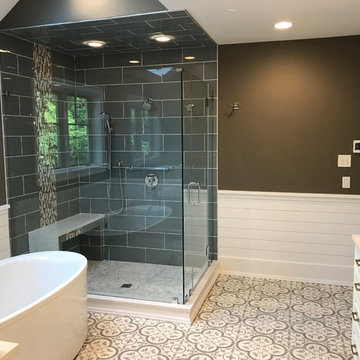
A large walk-in shower in ceramic tile with a glass tile accent. Traditional shower head and handheld spray for easy cleaning.
Immagine di una stanza da bagno padronale contemporanea di medie dimensioni con ante con bugna sagomata, ante bianche, vasca freestanding, doccia ad angolo, piastrelle grigie, piastrelle in gres porcellanato, pareti marroni, pavimento con piastrelle in ceramica, lavabo sottopiano, pavimento multicolore, porta doccia a battente e top beige
Immagine di una stanza da bagno padronale contemporanea di medie dimensioni con ante con bugna sagomata, ante bianche, vasca freestanding, doccia ad angolo, piastrelle grigie, piastrelle in gres porcellanato, pareti marroni, pavimento con piastrelle in ceramica, lavabo sottopiano, pavimento multicolore, porta doccia a battente e top beige

Start and Finish Your Day in Serenity ✨
In the hustle of city life, our homes are our sanctuaries. Particularly, the shower room - where we both begin and unwind at the end of our day. Imagine stepping into a space bathed in soft, soothing light, embracing the calmness and preparing you for the day ahead, and later, helping you relax and let go of the day’s stress.
In Maida Vale, where architecture and design intertwine with the rhythm of London, the key to a perfect shower room transcends beyond just aesthetics. It’s about harnessing the power of natural light to create a space that not only revitalizes your body but also your soul.
But what about our ever-present need for space? The answer lies in maximizing storage, utilizing every nook - both deep and shallow - ensuring that everything you need is at your fingertips, yet out of sight, maintaining a clutter-free haven.
Let’s embrace the beauty of design, the tranquillity of soothing light, and the genius of clever storage in our Maida Vale homes. Because every day deserves a serene beginning and a peaceful end.
#MaidaVale #LondonLiving #SerenityAtHome #ShowerRoomSanctuary #DesignInspiration #NaturalLight #SmartStorage #HomeDesign #UrbanOasis #LondonHomes

The client wanted a spa-like elegant En Suite bathroom with no bath and an extra long walk-in glass shower. The first thing we changed was the bathroom door (always in the way) to a practical hide-away pocket door. We designed a custom wall-mounted vanity and linen closet, recommended all the tiles, plumbing, decoration, colour palette and finishes as well as the lighting. The floors are heated for greater comfort.

Salle de bain rénovée dans des teintes douces : murs peints en rose, faïence blanc brillant type zellige et terrazzo coloré au sol.
Meuble vasque sur mesure en bois et vasque à poser.
Détails noirs.

expansive and oversized primary bathroom shower with double entry - large porcelain slabs adorn the back wall of the shower - niches placed on the sides for sleek storage - double shower heads along with hand held wand give you all you would need in a shower of this size.

A laundry room, mud room, and 3/4 guest bathroom were created in a once unfinished garage space. We went with pretty traditional finishes, leading with both creamy white and dark wood cabinets, complemented by black fixtures and river rock tile accents in the shower.

Focusing here on the custom bow-front vanity with marble countertop and a pair of vertical wall sconces flanking the mirror over a single under-mount sink. The white and grey glass mosaic tile colors relate to this luxurious bathroom’s foggy Bay Area location, and the silver finish tones in. Vertical light fixtures either side of the mirror make for perfect balance when shaving or applying make-up. Oversized floor tiles outside the shower echo the smaller floor tiles inside. All the colors are working in harmony for a peaceful and uplifting space.

The shower back accent tile is from Arizona tile Reverie Series complimented with Arizona Tile Shibusa on the side walls.
Foto di una grande stanza da bagno per bambini bohémian con ante con bugna sagomata, ante verdi, doccia alcova, WC monopezzo, piastrelle marroni, piastrelle in ceramica, pareti bianche, pavimento in gres porcellanato, lavabo da incasso, top piastrellato, pavimento multicolore, porta doccia a battente, top beige, toilette, due lavabi, mobile bagno incassato e pareti in legno
Foto di una grande stanza da bagno per bambini bohémian con ante con bugna sagomata, ante verdi, doccia alcova, WC monopezzo, piastrelle marroni, piastrelle in ceramica, pareti bianche, pavimento in gres porcellanato, lavabo da incasso, top piastrellato, pavimento multicolore, porta doccia a battente, top beige, toilette, due lavabi, mobile bagno incassato e pareti in legno
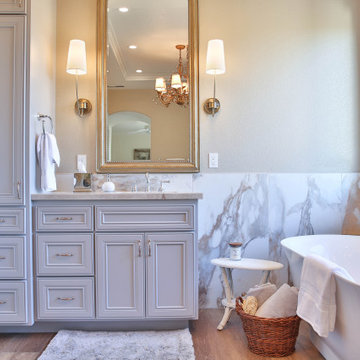
This was a complete master bathroom remodel. The client wanted the space to have a traditional style with a French country feel. The countertops golden accents and the polished chrome fixtures go hand in hand to achieve the soft glam look the client requested. Separate vanities are suitable for partners wishing to coexist while having their own space. The large tiles and clawless freestanding tub give the client the easy clean process that they were looking for. Elegance and clean.
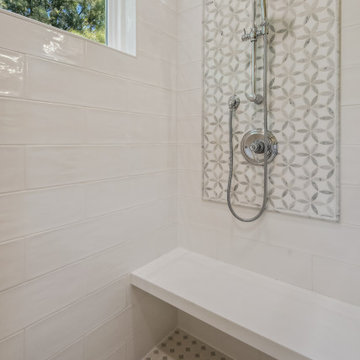
Esempio di una stanza da bagno padronale classica di medie dimensioni con ante con riquadro incassato, ante marroni, doccia ad angolo, pavimento in cementine, lavabo sottopiano, top in quarzo composito, porta doccia a battente, top beige, due lavabi e mobile bagno incassato

Esempio di una stanza da bagno per bambini rustica di medie dimensioni con ante con riquadro incassato, ante verdi, vasca ad alcova, vasca/doccia, WC a due pezzi, piastrelle beige, piastrelle di pietra calcarea, pareti bianche, pavimento con piastrelle effetto legno, lavabo sottopiano, top in quarzite, pavimento multicolore, porta doccia scorrevole, top beige, nicchia, un lavabo e mobile bagno incassato

Immagine di una stanza da bagno padronale contemporanea di medie dimensioni con ante in legno bruno, vasca ad angolo, doccia ad angolo, piastrelle gialle, piastrelle a mosaico, pareti gialle, pavimento in gres porcellanato, lavabo a bacinella, top in superficie solida, pavimento grigio, porta doccia a battente, top beige, nicchia, due lavabi, mobile bagno sospeso e ante lisce
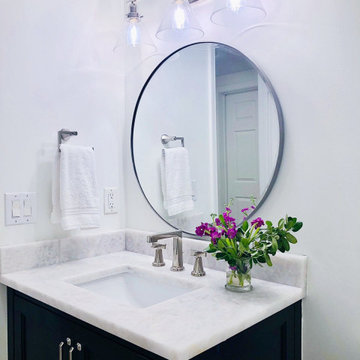
Foto di una piccola stanza da bagno per bambini classica con ante con riquadro incassato, ante nere, doccia alcova, WC monopezzo, piastrelle bianche, piastrelle di marmo, pareti bianche, pavimento in marmo, lavabo sottopiano, top in quarzite, pavimento bianco, porta doccia a battente, top beige, un lavabo e mobile bagno freestanding
Bagni con top beige - Foto e idee per arredare
8

