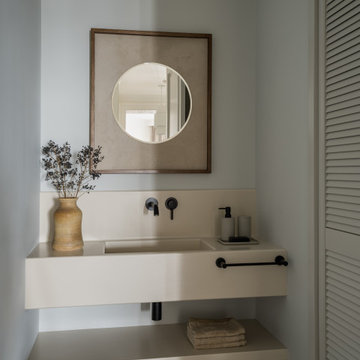Bagni con top beige - Foto e idee per arredare
Filtra anche per:
Budget
Ordina per:Popolari oggi
121 - 140 di 24.803 foto
1 di 2

2016 CotY Award Winner
Idee per una stanza da bagno padronale classica di medie dimensioni con ante con riquadro incassato, ante blu, vasca freestanding, pareti beige, lavabo sottopiano, WC a due pezzi, pistrelle in bianco e nero, piastrelle grigie, piastrelle a mosaico, pavimento in linoleum, top in granito e top beige
Idee per una stanza da bagno padronale classica di medie dimensioni con ante con riquadro incassato, ante blu, vasca freestanding, pareti beige, lavabo sottopiano, WC a due pezzi, pistrelle in bianco e nero, piastrelle grigie, piastrelle a mosaico, pavimento in linoleum, top in granito e top beige

Dan Arnold Photography
Immagine di una stanza da bagno padronale classica di medie dimensioni con vasca freestanding, doccia ad angolo, pareti beige, pavimento in gres porcellanato, lavabo sottopiano, pavimento beige, porta doccia a battente, ante con riquadro incassato, ante in legno bruno, piastrelle beige, piastrelle in gres porcellanato e top beige
Immagine di una stanza da bagno padronale classica di medie dimensioni con vasca freestanding, doccia ad angolo, pareti beige, pavimento in gres porcellanato, lavabo sottopiano, pavimento beige, porta doccia a battente, ante con riquadro incassato, ante in legno bruno, piastrelle beige, piastrelle in gres porcellanato e top beige
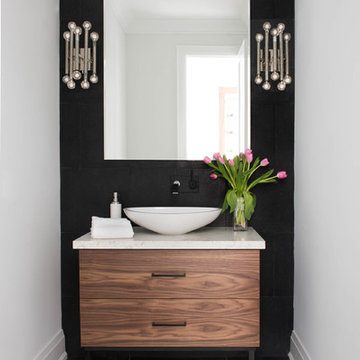
Stephani Buchman
Immagine di un bagno di servizio contemporaneo con ante lisce, ante in legno scuro, lavabo a bacinella, top in marmo, pareti nere e top beige
Immagine di un bagno di servizio contemporaneo con ante lisce, ante in legno scuro, lavabo a bacinella, top in marmo, pareti nere e top beige
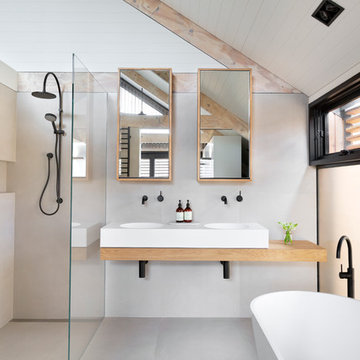
Photography by Tom Roe
Esempio di una stanza da bagno nordica con vasca freestanding, doccia aperta, lavabo integrato, top in legno, doccia aperta e top beige
Esempio di una stanza da bagno nordica con vasca freestanding, doccia aperta, lavabo integrato, top in legno, doccia aperta e top beige

Immagine di un piccolo bagno di servizio classico con WC a due pezzi, pareti grigie, lavabo sottopiano, top in quarzite, ante a filo, ante grigie e top beige
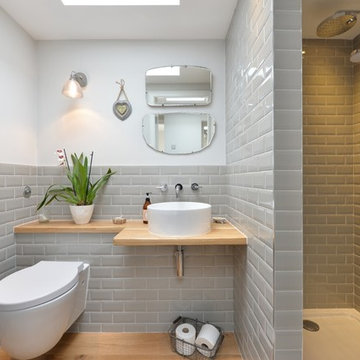
DJB Photography
Idee per una stanza da bagno classica con doccia aperta, WC sospeso, piastrelle grigie, piastrelle diamantate, pareti bianche, pavimento in legno massello medio, lavabo a bacinella, top in legno, doccia aperta e top beige
Idee per una stanza da bagno classica con doccia aperta, WC sospeso, piastrelle grigie, piastrelle diamantate, pareti bianche, pavimento in legno massello medio, lavabo a bacinella, top in legno, doccia aperta e top beige

The powder room was intentionally designed at the front of the home, utilizing one of the front elevation’s large 6’ tall windows. Simple as well, we incorporated a custom farmhouse, distressed vanity and topped it with a square shaped vessel sink and modern, square shaped contemporary chrome plumbing fixtures and hardware. Delicate and feminine glass sconces were chosen to flank the heavy walnut trimmed mirror. Simple crystal and beads surrounded the fixture chosen for the ceiling. This room accomplished the perfect blend of old and new, while still incorporating the feminine flavor that was important in a powder room. Designed and built by Terramor Homes in Raleigh, NC.
Photography: M. Eric Honeycutt
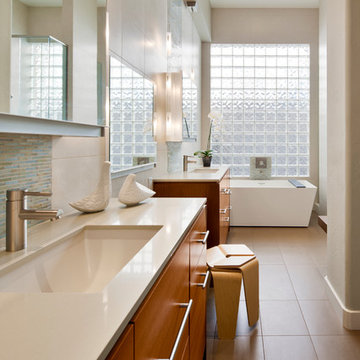
Ispirazione per una stanza da bagno padronale contemporanea di medie dimensioni con top in quarzo composito, vasca freestanding, piastrelle in gres porcellanato, lavabo sottopiano, ante lisce, ante in legno scuro, pareti beige, pavimento in gres porcellanato, pavimento beige e top beige
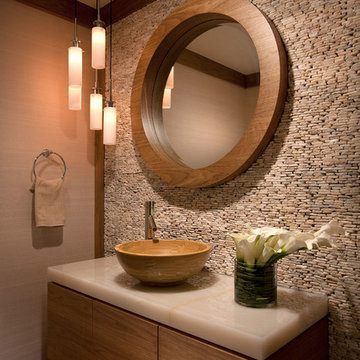
Ispirazione per un bagno di servizio tradizionale con lavabo a bacinella e top beige
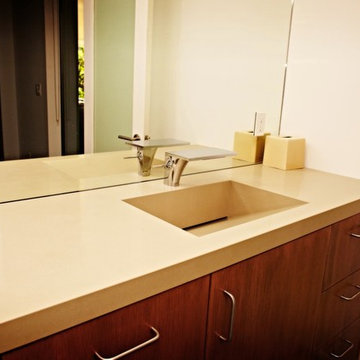
Foto di una stanza da bagno design con ante lisce, ante in legno bruno, pareti bianche, lavabo integrato, top in pietra calcarea e top beige

We designed this bathroom makeover for an episode of Bath Crashers on DIY. This is how they described the project: "A dreary gray bathroom gets a 180-degree transformation when Matt and his crew crash San Francisco. The space becomes a personal spa with an infinity tub that has a view of the Golden Gate Bridge. Marble floors and a marble shower kick up the luxury factor, and a walnut-plank wall adds richness to warm the space. To top off this makeover, the Bath Crashers team installs a 10-foot onyx countertop that glows at the flip of a switch." This was a lot of fun to participate in. Note the ceiling mounted tub filler. Photos by Mark Fordelon
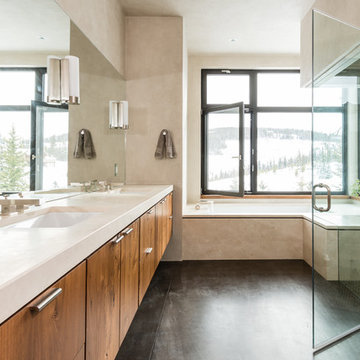
Foto di una stanza da bagno minimal con lavabo sottopiano, ante lisce, ante in legno scuro, piastrelle beige, pavimento nero e top beige

James Vaughan
Immagine di un piccolo bagno di servizio contemporaneo con lavabo a bacinella, ante lisce, ante grigie, WC monopezzo, piastrelle beige, piastrelle in gres porcellanato, pareti beige, pavimento in gres porcellanato, top in quarzo composito, pavimento beige e top beige
Immagine di un piccolo bagno di servizio contemporaneo con lavabo a bacinella, ante lisce, ante grigie, WC monopezzo, piastrelle beige, piastrelle in gres porcellanato, pareti beige, pavimento in gres porcellanato, top in quarzo composito, pavimento beige e top beige

Immagine di una grande stanza da bagno padronale design con lavabo a bacinella, ante lisce, vasca ad alcova, doccia alcova, piastrelle grigie, ante in legno chiaro, piastrelle di cemento, pareti grigie, top in legno e top beige
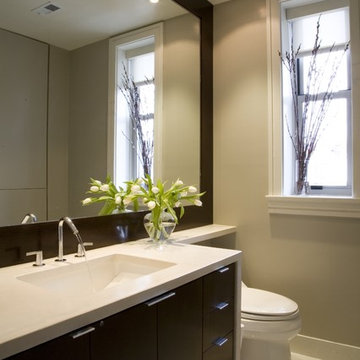
Immagine di una stanza da bagno design con lavabo sottopiano, ante lisce, ante in legno bruno e top beige

Please visit my website directly by copying and pasting this link directly into your browser: http://www.berensinteriors.com/ to learn more about this project and how we may work together!
The striking custom glass accent tile gives this bathroom a hint of excitement and an interesting balance to the onyx tub deck. Robert Naik Photography.
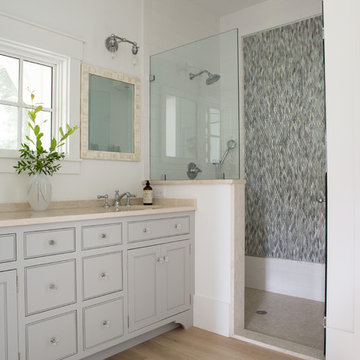
Ispirazione per una stanza da bagno padronale stile marinaro di medie dimensioni con ante a filo, ante grigie, piastrelle a mosaico, pareti bianche, parquet chiaro, lavabo sottopiano, pavimento beige, top beige, piastrelle bianche e top in pietra calcarea

In this whole house remodel all the bathrooms were refreshed. The guest and kids bath both received a new tub, tile surround and shower doors. The vanities were upgraded for more storage. Taj Mahal Quartzite was used for the counter tops. The guest bath has an interesting shaded tile with a Moroccan lamp inspired accent tile. This created a sophisticated guest bathroom. The kids bath has clean white x-large subway tiles with a fun penny tile stripe.

Idee per una stanza da bagno eclettica di medie dimensioni con ante lisce, ante beige, vasca da incasso, WC a due pezzi, piastrelle beige, pareti beige, pavimento in cementine, top in cemento, pavimento blu, top beige, un lavabo e mobile bagno incassato
Bagni con top beige - Foto e idee per arredare
7


