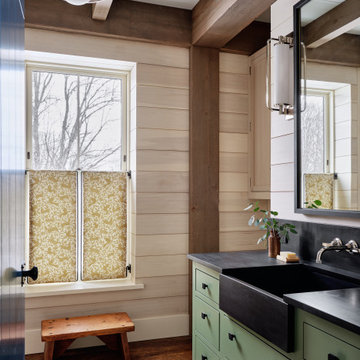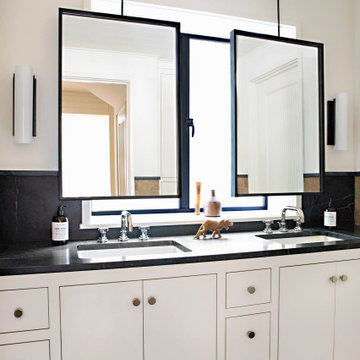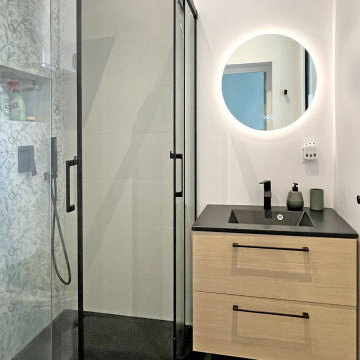Bagni con top beige e top nero - Foto e idee per arredare
Filtra anche per:
Budget
Ordina per:Popolari oggi
21 - 40 di 40.555 foto
1 di 3

Interior Design, Interior Architecture, Construction Administration, Custom Millwork & Furniture Design by Chango & Co.
Photography by Jacob Snavely
Foto di un ampio bagno di servizio design con parquet scuro, lavabo sottopiano, pareti multicolore, pavimento marrone e top nero
Foto di un ampio bagno di servizio design con parquet scuro, lavabo sottopiano, pareti multicolore, pavimento marrone e top nero

Foto di una piccola stanza da bagno padronale moderna con ante in stile shaker, ante bianche, doccia a filo pavimento, piastrelle nere, piastrelle in ardesia, pareti beige, pavimento con piastrelle in ceramica, lavabo sottopiano, top in saponaria, pavimento multicolore, porta doccia a battente e top nero

High Res Media
Esempio di un bagno di servizio mediterraneo di medie dimensioni con lavabo da incasso, piastrelle multicolore, pareti bianche, pavimento in terracotta, ante in legno bruno, piastrelle in ceramica e top beige
Esempio di un bagno di servizio mediterraneo di medie dimensioni con lavabo da incasso, piastrelle multicolore, pareti bianche, pavimento in terracotta, ante in legno bruno, piastrelle in ceramica e top beige

Angle Eye Photography
Esempio di una grande stanza da bagno padronale vittoriana con lavabo sottopiano, ante con bugna sagomata, ante bianche, piastrelle bianche, piastrelle in pietra, pareti grigie, pavimento in marmo, pavimento grigio, doccia ad angolo, porta doccia a battente e top nero
Esempio di una grande stanza da bagno padronale vittoriana con lavabo sottopiano, ante con bugna sagomata, ante bianche, piastrelle bianche, piastrelle in pietra, pareti grigie, pavimento in marmo, pavimento grigio, doccia ad angolo, porta doccia a battente e top nero

The goal of this project was to upgrade the builder grade finishes and create an ergonomic space that had a contemporary feel. This bathroom transformed from a standard, builder grade bathroom to a contemporary urban oasis. This was one of my favorite projects, I know I say that about most of my projects but this one really took an amazing transformation. By removing the walls surrounding the shower and relocating the toilet it visually opened up the space. Creating a deeper shower allowed for the tub to be incorporated into the wet area. Adding a LED panel in the back of the shower gave the illusion of a depth and created a unique storage ledge. A custom vanity keeps a clean front with different storage options and linear limestone draws the eye towards the stacked stone accent wall.
Houzz Write Up: https://www.houzz.com/magazine/inside-houzz-a-chopped-up-bathroom-goes-streamlined-and-swank-stsetivw-vs~27263720
The layout of this bathroom was opened up to get rid of the hallway effect, being only 7 foot wide, this bathroom needed all the width it could muster. Using light flooring in the form of natural lime stone 12x24 tiles with a linear pattern, it really draws the eye down the length of the room which is what we needed. Then, breaking up the space a little with the stone pebble flooring in the shower, this client enjoyed his time living in Japan and wanted to incorporate some of the elements that he appreciated while living there. The dark stacked stone feature wall behind the tub is the perfect backdrop for the LED panel, giving the illusion of a window and also creates a cool storage shelf for the tub. A narrow, but tasteful, oval freestanding tub fit effortlessly in the back of the shower. With a sloped floor, ensuring no standing water either in the shower floor or behind the tub, every thought went into engineering this Atlanta bathroom to last the test of time. With now adequate space in the shower, there was space for adjacent shower heads controlled by Kohler digital valves. A hand wand was added for use and convenience of cleaning as well. On the vanity are semi-vessel sinks which give the appearance of vessel sinks, but with the added benefit of a deeper, rounded basin to avoid splashing. Wall mounted faucets add sophistication as well as less cleaning maintenance over time. The custom vanity is streamlined with drawers, doors and a pull out for a can or hamper.
A wonderful project and equally wonderful client. I really enjoyed working with this client and the creative direction of this project.
Brushed nickel shower head with digital shower valve, freestanding bathtub, curbless shower with hidden shower drain, flat pebble shower floor, shelf over tub with LED lighting, gray vanity with drawer fronts, white square ceramic sinks, wall mount faucets and lighting under vanity. Hidden Drain shower system. Atlanta Bathroom.

La salle d’eau est séparée de la chambre par une porte coulissante vitrée afin de laisser passer la lumière naturelle. L’armoire à pharmacie a été réalisée sur mesure. Ses portes miroir apportent volume et profondeur à l’espace. Afin de se fondre dans le décor et d’optimiser l’agencement, elle a été incrustée dans le doublage du mur.
Enfin, la mosaïque irisée bleue Kitkat (Casalux) apporte tout le caractère de cette mini pièce maximisée.

Everyone dreams of a luxurious bathroom. But a bath with an enviable city and water view? That’s almost beyond expectation. But this primary bath delivers that and more. The introduction to this oasis is through a reeded glass pocket door, obscuring the actual contents of the room, but allowing an abundance of natural light to lure you in. Upon entering, you’re struck by the expansiveness of the relatively modest footprint. This is attributed to the judicious use of only three materials: slatted wood panels; marble; and glass. Resisting the temptation to add multiple finishes creates a voluminous effect. Slats of rift-cut white oak in a natural finish were custom fabricated into vanity doors and wall panels. The pattern mimics the reeded glass on the entry door. On the floating vanity, the doors have a beveled top edge, thus eliminating the distraction of hardware. Marble is lavished on the floor; the shower enclosure; the tub deck and surround; as well as the custom 6” thick mitered countertop with integral sinks and backsplash. The glass shower door and end wall allows straight sight lines to that all-important view. Tri-view mirrors interspersed with LED lighting prove that medicine cabinets can still be stylish.
This project was done in collaboration with Sarah Witkin, AIA of Bilotta Architecture and Michelle Pereira of Innato Interiors LLC. Photography by Stefan Radtke.

Foto di un piccolo bagno di servizio design con ante lisce, ante arancioni, WC sospeso, piastrelle nere, piastrelle in ceramica, pareti nere, pavimento in gres porcellanato, lavabo a bacinella, top in legno, pavimento marrone, top beige, mobile bagno sospeso, soffitto in carta da parati e pannellatura

Project Description:
Step into the embrace of nature with our latest bathroom design, "Jungle Retreat." This expansive bathroom is a harmonious fusion of luxury, functionality, and natural elements inspired by the lush greenery of the jungle.
Bespoke His and Hers Black Marble Porcelain Basins:
The focal point of the space is a his & hers bespoke black marble porcelain basin atop a 160cm double drawer basin unit crafted in Italy. The real wood veneer with fluted detailing adds a touch of sophistication and organic charm to the design.
Brushed Brass Wall-Mounted Basin Mixers:
Wall-mounted basin mixers in brushed brass with scrolled detailing on the handles provide a luxurious touch, creating a visual link to the inspiration drawn from the jungle. The juxtaposition of black marble and brushed brass adds a layer of opulence.
Jungle and Nature Inspiration:
The design draws inspiration from the jungle and nature, incorporating greens, wood elements, and stone components. The overall palette reflects the serenity and vibrancy found in natural surroundings.
Spacious Walk-In Shower:
A generously sized walk-in shower is a centrepiece, featuring tiled flooring and a rain shower. The design includes niches for toiletry storage, ensuring a clutter-free environment and adding functionality to the space.
Floating Toilet and Basin Unit:
Both the toilet and basin unit float above the floor, contributing to the contemporary and open feel of the bathroom. This design choice enhances the sense of space and allows for easy maintenance.
Natural Light and Large Window:
A large window allows ample natural light to flood the space, creating a bright and airy atmosphere. The connection with the outdoors brings an additional layer of tranquillity to the design.
Concrete Pattern Tiles in Green Tone:
Wall and floor tiles feature a concrete pattern in a calming green tone, echoing the lush foliage of the jungle. This choice not only adds visual interest but also contributes to the overall theme of nature.
Linear Wood Feature Tile Panel:
A linear wood feature tile panel, offset behind the basin unit, creates a cohesive and matching look. This detail complements the fluted front of the basin unit, harmonizing with the overall design.
"Jungle Retreat" is a testament to the seamless integration of luxury and nature, where bespoke craftsmanship meets organic inspiration. This bathroom invites you to unwind in a space that transcends the ordinary, offering a tranquil retreat within the comforts of your home.

Ispirazione per una stanza da bagno country con ante lisce, ante verdi, pareti beige, parquet scuro, pavimento marrone, top nero, un lavabo e mobile bagno incassato

Idee per una stanza da bagno padronale tradizionale di medie dimensioni con ante a filo, ante bianche, WC sospeso, pareti grigie, pavimento in gres porcellanato, lavabo sottopiano, top in quarzo composito, pavimento beige, top beige, due lavabi, carta da parati e vasca ad alcova

Immagine di una stanza da bagno padronale stile marino con ante lisce, ante bianche, parquet chiaro, lavabo sottopiano, top in marmo, top nero, due lavabi, mobile bagno freestanding, soffitto in perlinato e pareti in perlinato

Esempio di una stanza da bagno stile marino con ante lisce, ante bianche, lavabo sottopiano, top in marmo, top nero, due lavabi, mobile bagno freestanding e soffitto in perlinato

The ultimate powder room. A celebration of beautiful materials, we keep the colours very restrained as the flooring is such an eyecatcher. But the space is both luxurious and dramatic. The bespoke marble floating vanity unit, with functional storage, is both functional and beautiful. The full-height mirror opens the space, adding height and drama. the brushed brass tap gives a sense of luxury and compliments the simple Murano glass pendant.

Douche d'angle avec faïence murale
Idee per una piccola stanza da bagno con doccia tradizionale con doccia ad angolo, piastrelle verdi, piastrelle in ceramica, pareti bianche, pavimento con piastrelle in ceramica, top in quarzo composito, pavimento nero, porta doccia scorrevole, top nero e un lavabo
Idee per una piccola stanza da bagno con doccia tradizionale con doccia ad angolo, piastrelle verdi, piastrelle in ceramica, pareti bianche, pavimento con piastrelle in ceramica, top in quarzo composito, pavimento nero, porta doccia scorrevole, top nero e un lavabo

Embarking on the design journey of Wabi Sabi Refuge, I immersed myself in the profound quest for tranquility and harmony. This project became a testament to the pursuit of a tranquil haven that stirs a deep sense of calm within. Guided by the essence of wabi-sabi, my intention was to curate Wabi Sabi Refuge as a sacred space that nurtures an ethereal atmosphere, summoning a sincere connection with the surrounding world. Deliberate choices of muted hues and minimalist elements foster an environment of uncluttered serenity, encouraging introspection and contemplation. Embracing the innate imperfections and distinctive qualities of the carefully selected materials and objects added an exquisite touch of organic allure, instilling an authentic reverence for the beauty inherent in nature's creations. Wabi Sabi Refuge serves as a sanctuary, an evocative invitation for visitors to embrace the sublime simplicity, find solace in the imperfect, and uncover the profound and tranquil beauty that wabi-sabi unveils.

Foto di un piccolo bagno di servizio costiero con nessun'anta, ante in legno chiaro, pavimento in marmo, lavabo da incasso, top in marmo, pavimento multicolore, top nero, mobile bagno sospeso e pannellatura

This guest bath is a fun mix of color and style. Blue custom cabinets were used with lovely hand painted tiles.
Esempio di un piccolo bagno di servizio mediterraneo con ante lisce, ante blu, piastrelle beige, top in quarzite, top beige e mobile bagno incassato
Esempio di un piccolo bagno di servizio mediterraneo con ante lisce, ante blu, piastrelle beige, top in quarzite, top beige e mobile bagno incassato

Immagine di una stanza da bagno contemporanea con ante lisce, ante in legno chiaro, doccia a filo pavimento, piastrelle rosa, lavabo a bacinella, pavimento grigio, doccia aperta, top beige, un lavabo e mobile bagno sospeso

Idee per una stanza da bagno con doccia contemporanea di medie dimensioni con ante lisce, ante beige, zona vasca/doccia separata, WC sospeso, piastrelle beige, piastrelle in gres porcellanato, pareti grigie, pavimento in gres porcellanato, lavabo da incasso, pavimento grigio, porta doccia a battente, top beige, un lavabo, mobile bagno sospeso e pannellatura
Bagni con top beige e top nero - Foto e idee per arredare
2

