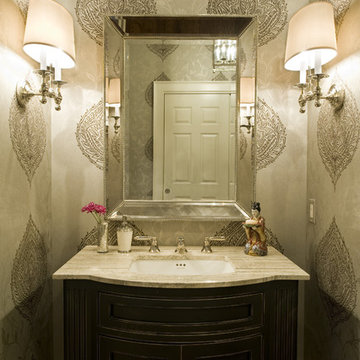Bagni con top beige e top nero - Foto e idee per arredare
Filtra anche per:
Budget
Ordina per:Popolari oggi
141 - 160 di 40.533 foto
1 di 3

A modern contemporary powder room with travertine tile floor, pencil tile backsplash, hammered finish stainless steel designer vessel sink & matching faucet, large rectangular vanity mirror, modern wall sconces and light fixture, crown moulding, oil rubbed bronze door handles and heavy bathroom trim.
Custom Home Builder and General Contractor for this Home:
Leinster Construction, Inc., Chicago, IL
www.leinsterconstruction.com
Miller + Miller Architectural Photography
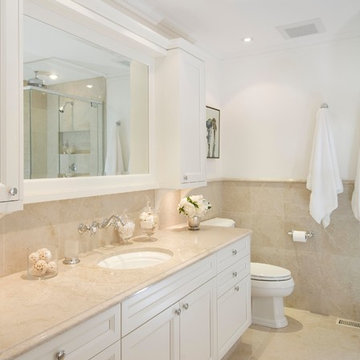
A neutral colour palate sets a calm and relaxing atmosphere for this ensuite bath. Working with an existing footprint the layout was reconfigured for maximum result. The vanity is the focal point with its unique wall cabinets and mirror configuration. These provide toiletry storage without compromising counter space. The traditional wall mount faucet matches the tub faucet in its character. Undermount tub and sink, marble shower seat and niche, and continuous marble trim all demonstrate exact attention to detail.

Description: Bathroom Remodel - Reclaimed Vintage Glass Tile - Photograph: HAUS | Architecture
Immagine di una piccola stanza da bagno classica con lavabo a bacinella, nessun'anta, ante nere, top in legno, piastrelle verdi, piastrelle di vetro, vasca/doccia, pareti verdi, pavimento con piastrelle a mosaico, pavimento bianco e top nero
Immagine di una piccola stanza da bagno classica con lavabo a bacinella, nessun'anta, ante nere, top in legno, piastrelle verdi, piastrelle di vetro, vasca/doccia, pareti verdi, pavimento con piastrelle a mosaico, pavimento bianco e top nero
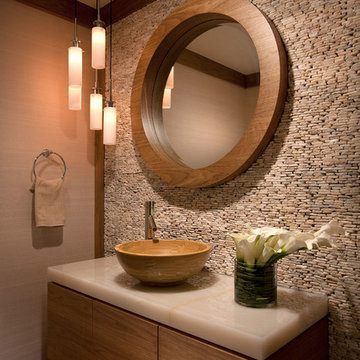
Ispirazione per un bagno di servizio tradizionale con lavabo a bacinella e top beige
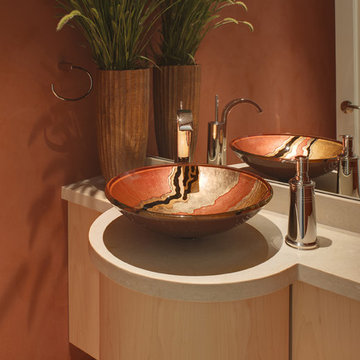
Foto di un bagno di servizio minimal con lavabo a bacinella e top beige

Complete bathroom remodel, new cast iron tub and custom vanity.
Idee per una stanza da bagno padronale classica di medie dimensioni con ante con riquadro incassato, ante bianche, vasca da incasso, vasca/doccia, WC monopezzo, piastrelle bianche, piastrelle in gres porcellanato, pareti bianche, pavimento con piastrelle in ceramica, lavabo sottopiano, top in quarzite, porta doccia a battente, pavimento multicolore, top nero, nicchia, un lavabo e mobile bagno incassato
Idee per una stanza da bagno padronale classica di medie dimensioni con ante con riquadro incassato, ante bianche, vasca da incasso, vasca/doccia, WC monopezzo, piastrelle bianche, piastrelle in gres porcellanato, pareti bianche, pavimento con piastrelle in ceramica, lavabo sottopiano, top in quarzite, porta doccia a battente, pavimento multicolore, top nero, nicchia, un lavabo e mobile bagno incassato
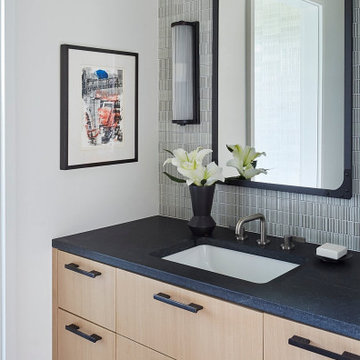
Esempio di una grande stanza da bagno moderna con ante lisce, ante beige, piastrelle multicolore, pareti multicolore, pavimento bianco, top nero, un lavabo, mobile bagno incassato e carta da parati
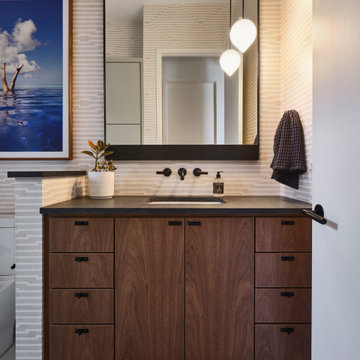
Esempio di una stanza da bagno minimal con ante in legno bruno, pareti beige, lavabo sottopiano, pavimento grigio, top nero, un lavabo, mobile bagno incassato e carta da parati
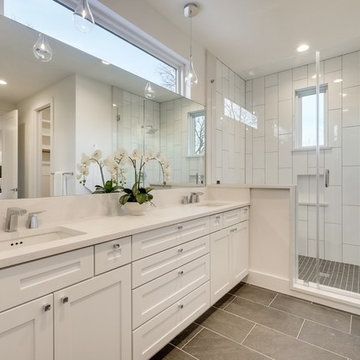
1st floor bathroom
Esempio di una grande stanza da bagno padronale minimalista con ante in stile shaker, ante bianche, doccia alcova, piastrelle bianche, piastrelle in gres porcellanato, pareti beige, pavimento in laminato, lavabo sottopiano, top in quarzite, pavimento marrone, porta doccia a battente e top beige
Esempio di una grande stanza da bagno padronale minimalista con ante in stile shaker, ante bianche, doccia alcova, piastrelle bianche, piastrelle in gres porcellanato, pareti beige, pavimento in laminato, lavabo sottopiano, top in quarzite, pavimento marrone, porta doccia a battente e top beige

Master bathroom with matt black tub and wood vanity
Photographer: Rob Karosis
Idee per una grande stanza da bagno padronale country con ante lisce, ante marroni, vasca freestanding, piastrelle bianche, pareti bianche, lavabo sottopiano, top in cemento, pavimento nero, top nero e pavimento in ardesia
Idee per una grande stanza da bagno padronale country con ante lisce, ante marroni, vasca freestanding, piastrelle bianche, pareti bianche, lavabo sottopiano, top in cemento, pavimento nero, top nero e pavimento in ardesia
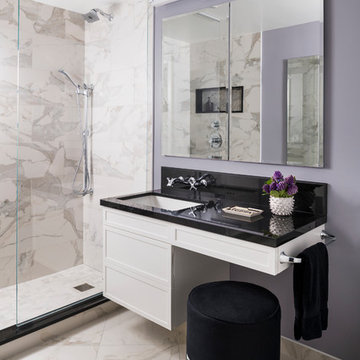
This master bath designed by Jill Menhoff Architects is a sleek master bath with calming tones, a custom vanity, customer shower and a swivel vanity stool
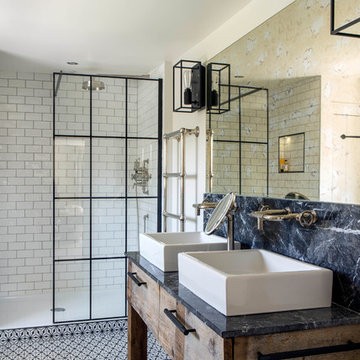
Lucy Walters Photography
Foto di una stanza da bagno design di medie dimensioni con ante lisce, ante in legno chiaro, doccia aperta, pareti bianche, lavabo a bacinella, top in marmo, pavimento multicolore, doccia aperta e top nero
Foto di una stanza da bagno design di medie dimensioni con ante lisce, ante in legno chiaro, doccia aperta, pareti bianche, lavabo a bacinella, top in marmo, pavimento multicolore, doccia aperta e top nero
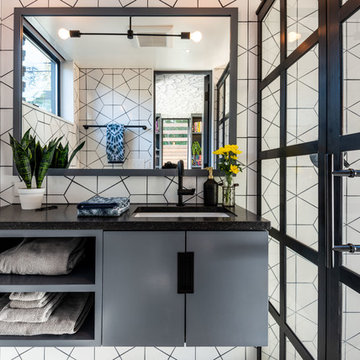
Andrew Giammarco
Foto di una stanza da bagno design con ante lisce, ante grigie, doccia ad angolo, piastrelle bianche, pareti bianche, lavabo sottopiano, porta doccia a battente e top nero
Foto di una stanza da bagno design con ante lisce, ante grigie, doccia ad angolo, piastrelle bianche, pareti bianche, lavabo sottopiano, porta doccia a battente e top nero
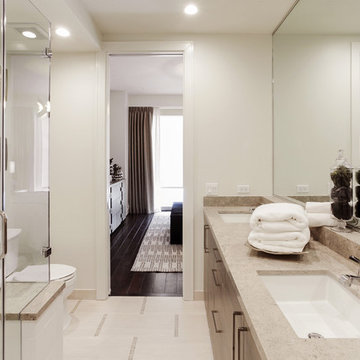
A sleek and minimalist bathroom featuring dual sinks and a spacious walk-in shower.
Foto di una stanza da bagno padronale minimal di medie dimensioni con ante lisce, ante marroni, doccia ad angolo, WC a due pezzi, piastrelle beige, piastrelle di pietra calcarea, pavimento con piastrelle in ceramica, pareti beige, lavabo sottopiano, pavimento beige, porta doccia a battente, top beige e due lavabi
Foto di una stanza da bagno padronale minimal di medie dimensioni con ante lisce, ante marroni, doccia ad angolo, WC a due pezzi, piastrelle beige, piastrelle di pietra calcarea, pavimento con piastrelle in ceramica, pareti beige, lavabo sottopiano, pavimento beige, porta doccia a battente, top beige e due lavabi

Photographer: Paul Craig
This master bathroom is covered in a beautiful marble tile system that has flecks of gold and silver in the veins. The panelling is in a soft off-white farrow and ball colour. The built in vanity unit and bath have marble countertops with a sleek and sophisticated edge detail. The vanity unit doors have a panel detail of their own with a bevelled mirror panel fitted into the internals. The crystal door knobs of this add another element to the polished chrome taps, towels radiator and shower valves.

backlit onyx, Hawaiian Modern, white oak cabinets, white oak floors
Foto di un bagno di servizio classico con ante lisce, ante in legno chiaro, pareti blu, lavabo da incasso, pavimento beige, top beige, mobile bagno sospeso, pareti in perlinato e boiserie
Foto di un bagno di servizio classico con ante lisce, ante in legno chiaro, pareti blu, lavabo da incasso, pavimento beige, top beige, mobile bagno sospeso, pareti in perlinato e boiserie

Start and Finish Your Day in Serenity ✨
In the hustle of city life, our homes are our sanctuaries. Particularly, the shower room - where we both begin and unwind at the end of our day. Imagine stepping into a space bathed in soft, soothing light, embracing the calmness and preparing you for the day ahead, and later, helping you relax and let go of the day’s stress.
In Maida Vale, where architecture and design intertwine with the rhythm of London, the key to a perfect shower room transcends beyond just aesthetics. It’s about harnessing the power of natural light to create a space that not only revitalizes your body but also your soul.
But what about our ever-present need for space? The answer lies in maximizing storage, utilizing every nook - both deep and shallow - ensuring that everything you need is at your fingertips, yet out of sight, maintaining a clutter-free haven.
Let’s embrace the beauty of design, the tranquillity of soothing light, and the genius of clever storage in our Maida Vale homes. Because every day deserves a serene beginning and a peaceful end.
#MaidaVale #LondonLiving #SerenityAtHome #ShowerRoomSanctuary #DesignInspiration #NaturalLight #SmartStorage #HomeDesign #UrbanOasis #LondonHomes
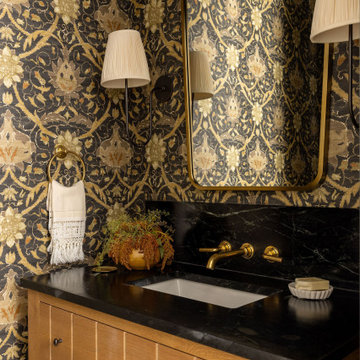
custom cabinetry, custom cabinets, european decor, european design, interior design details, moody interior, timeless decor, timeless design, timeless interiors

This bathroom was designed for specifically for my clients’ overnight guests.
My clients felt their previous bathroom was too light and sparse looking and asked for a more intimate and moodier look.
The mirror, tapware and bathroom fixtures have all been chosen for their soft gradual curves which create a flow on effect to each other, even the tiles were chosen for their flowy patterns. The smoked bronze lighting, door hardware, including doorstops were specified to work with the gun metal tapware.
A 2-metre row of deep storage drawers’ float above the floor, these are stained in a custom inky blue colour – the interiors are done in Indian Ink Melamine. The existing entrance door has also been stained in the same dark blue timber stain to give a continuous and purposeful look to the room.
A moody and textural material pallet was specified, this made up of dark burnished metal look porcelain tiles, a lighter grey rock salt porcelain tile which were specified to flow from the hallway into the bathroom and up the back wall.
A wall has been designed to divide the toilet and the vanity and create a more private area for the toilet so its dominance in the room is minimised - the focal areas are the large shower at the end of the room bath and vanity.
The freestanding bath has its own tumbled natural limestone stone wall with a long-recessed shelving niche behind the bath - smooth tiles for the internal surrounds which are mitred to the rough outer tiles all carefully planned to ensure the best and most practical solution was achieved. The vanity top is also a feature element, made in Bengal black stone with specially designed grooves creating a rock edge.
Bagni con top beige e top nero - Foto e idee per arredare
8


