Bagni con toilette - Foto e idee per arredare
Filtra anche per:
Budget
Ordina per:Popolari oggi
121 - 140 di 14.608 foto
1 di 2
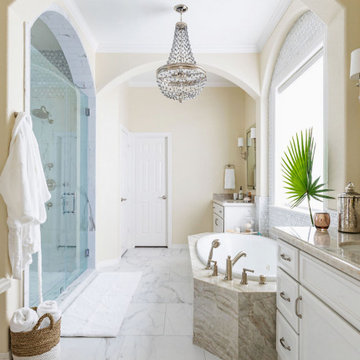
Esempio di una stanza da bagno padronale classica con ante con riquadro incassato, ante bianche, vasca da incasso, doccia alcova, piastrelle multicolore, pareti beige, lavabo sottopiano, porta doccia a battente, top beige, toilette, due lavabi e mobile bagno incassato
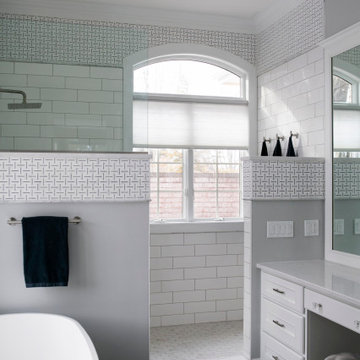
Opening up the shower wall and removing a underutilized corner closet to allow for a second vanity were major aspects of this master bathroom remodel. The materials and finishes were elevated and the beautiful windows and high ceilings shine in this new space. It was a pleasure working with these wonderful clients and the construction team.

Idee per una stanza da bagno con doccia minimal di medie dimensioni con doccia ad angolo, WC sospeso, piastrelle beige, piastrelle in gres porcellanato, pareti beige, pavimento in gres porcellanato, lavabo a bacinella, top piastrellato, pavimento marrone, porta doccia a battente, top beige, toilette, un lavabo e soffitto ribassato
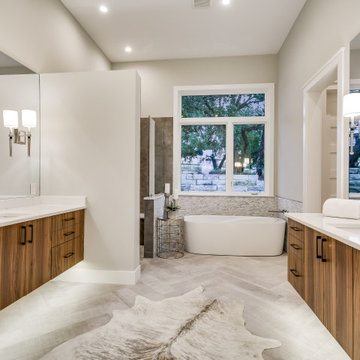
Immagine di una stanza da bagno padronale contemporanea con ante lisce, ante in legno scuro, vasca freestanding, doccia a filo pavimento, piastrelle multicolore, piastrelle a listelli, lavabo sottopiano, pavimento grigio, doccia aperta, top bianco, toilette, due lavabi e mobile bagno sospeso

Master bathroom of modern farmhouse featuring black mirrors, black faucets, black hardware, pendant lighting, white quartz, and marble hex tiles.
Immagine di una grande stanza da bagno padronale country con ante in stile shaker, ante grigie, vasca freestanding, doccia alcova, WC monopezzo, piastrelle bianche, piastrelle in ceramica, pareti grigie, pavimento con piastrelle in ceramica, lavabo sottopiano, top in quarzo composito, pavimento bianco, porta doccia a battente, top bianco, toilette, due lavabi e mobile bagno incassato
Immagine di una grande stanza da bagno padronale country con ante in stile shaker, ante grigie, vasca freestanding, doccia alcova, WC monopezzo, piastrelle bianche, piastrelle in ceramica, pareti grigie, pavimento con piastrelle in ceramica, lavabo sottopiano, top in quarzo composito, pavimento bianco, porta doccia a battente, top bianco, toilette, due lavabi e mobile bagno incassato

Idee per una stanza da bagno padronale costiera con ante lisce, ante marroni, vasca freestanding, doccia aperta, piastrelle beige, piastrelle di pietra calcarea, pavimento in pietra calcarea, lavabo sottopiano, top in quarzo composito, pavimento beige, doccia aperta, top bianco, toilette, due lavabi, mobile bagno incassato e soffitto a volta

We love this bathroom's vaulted ceilings, the mirrored vanity cabinets, arched mirrors, and arched entryways.
Foto di un'ampia stanza da bagno padronale mediterranea con ante con riquadro incassato, ante grigie, pareti grigie, lavabo sottopiano, pavimento bianco, vasca da incasso, zona vasca/doccia separata, WC monopezzo, piastrelle bianche, piastrelle di marmo, pavimento in marmo, top in marmo, porta doccia a battente, top bianco, toilette, due lavabi, mobile bagno incassato, soffitto a cassettoni e pannellatura
Foto di un'ampia stanza da bagno padronale mediterranea con ante con riquadro incassato, ante grigie, pareti grigie, lavabo sottopiano, pavimento bianco, vasca da incasso, zona vasca/doccia separata, WC monopezzo, piastrelle bianche, piastrelle di marmo, pavimento in marmo, top in marmo, porta doccia a battente, top bianco, toilette, due lavabi, mobile bagno incassato, soffitto a cassettoni e pannellatura

Beth Singer
Idee per una stanza da bagno stile rurale con nessun'anta, ante in legno scuro, piastrelle beige, pistrelle in bianco e nero, piastrelle grigie, pareti beige, pavimento in legno massello medio, top in legno, pavimento marrone, piastrelle in pietra, lavabo sospeso, top marrone, toilette, un lavabo, travi a vista e pareti in perlinato
Idee per una stanza da bagno stile rurale con nessun'anta, ante in legno scuro, piastrelle beige, pistrelle in bianco e nero, piastrelle grigie, pareti beige, pavimento in legno massello medio, top in legno, pavimento marrone, piastrelle in pietra, lavabo sospeso, top marrone, toilette, un lavabo, travi a vista e pareti in perlinato
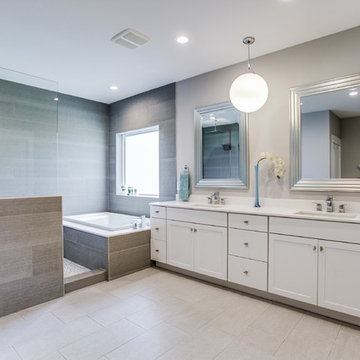
Idee per una grande stanza da bagno padronale minimal con ante lisce, ante bianche, vasca ad angolo, vasca/doccia, WC a due pezzi, piastrelle grigie, piastrelle in gres porcellanato, pareti grigie, pavimento in gres porcellanato, lavabo sottopiano, top in marmo, pavimento grigio, doccia aperta, top bianco, toilette, due lavabi e mobile bagno incassato

A masterpiece of light and design, this gorgeous Beverly Hills contemporary is filled with incredible moments, offering the perfect balance of intimate corners and open spaces.
A large driveway with space for ten cars is complete with a contemporary fountain wall that beckons guests inside. An amazing pivot door opens to an airy foyer and light-filled corridor with sliding walls of glass and high ceilings enhancing the space and scale of every room. An elegant study features a tranquil outdoor garden and faces an open living area with fireplace. A formal dining room spills into the incredible gourmet Italian kitchen with butler’s pantry—complete with Miele appliances, eat-in island and Carrara marble countertops—and an additional open living area is roomy and bright. Two well-appointed powder rooms on either end of the main floor offer luxury and convenience.
Surrounded by large windows and skylights, the stairway to the second floor overlooks incredible views of the home and its natural surroundings. A gallery space awaits an owner’s art collection at the top of the landing and an elevator, accessible from every floor in the home, opens just outside the master suite. Three en-suite guest rooms are spacious and bright, all featuring walk-in closets, gorgeous bathrooms and balconies that open to exquisite canyon views. A striking master suite features a sitting area, fireplace, stunning walk-in closet with cedar wood shelving, and marble bathroom with stand-alone tub. A spacious balcony extends the entire length of the room and floor-to-ceiling windows create a feeling of openness and connection to nature.
A large grassy area accessible from the second level is ideal for relaxing and entertaining with family and friends, and features a fire pit with ample lounge seating and tall hedges for privacy and seclusion. Downstairs, an infinity pool with deck and canyon views feels like a natural extension of the home, seamlessly integrated with the indoor living areas through sliding pocket doors.
Amenities and features including a glassed-in wine room and tasting area, additional en-suite bedroom ideal for staff quarters, designer fixtures and appliances and ample parking complete this superb hillside retreat.
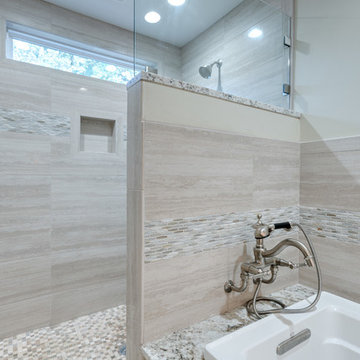
Master Bath with Walk-in Shower
Photographer: Sacha Griffin
Esempio di una grande stanza da bagno padronale tradizionale con ante con riquadro incassato, ante bianche, vasca da incasso, doccia aperta, WC a due pezzi, pareti bianche, pavimento in gres porcellanato, lavabo sottopiano, top in granito, pavimento beige, doccia aperta, top bianco, toilette, due lavabi e mobile bagno incassato
Esempio di una grande stanza da bagno padronale tradizionale con ante con riquadro incassato, ante bianche, vasca da incasso, doccia aperta, WC a due pezzi, pareti bianche, pavimento in gres porcellanato, lavabo sottopiano, top in granito, pavimento beige, doccia aperta, top bianco, toilette, due lavabi e mobile bagno incassato
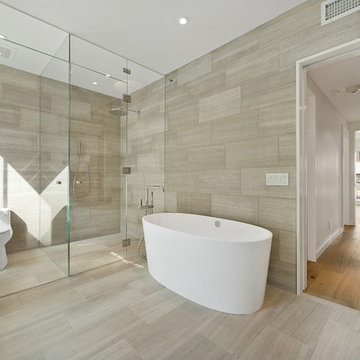
Idee per una stanza da bagno minimal con vasca freestanding, doccia ad angolo, piastrelle beige e toilette

Immagine di una stanza da bagno industriale con doccia alcova, pavimento in cemento, WC sospeso, pareti bianche, top in marmo, pavimento grigio, top grigio e toilette

Perfectly scaled master bathroom. The dedicated wet room / steam shower gave our clients plenty of space for custom his and her vanities. Slab quartzite walls, custom rift oak cabinets and heated floors add to the spa-like feel.

Foto di una stanza da bagno padronale design di medie dimensioni con ante lisce, ante grigie, doccia alcova, WC sospeso, piastrelle verdi, pareti grigie, pavimento in cemento, lavabo rettangolare, top in cemento, pavimento grigio, porta doccia scorrevole, top grigio, toilette, due lavabi e mobile bagno sospeso
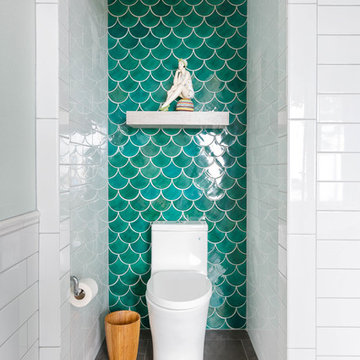
Snowberry Lane Photography
Ispirazione per una grande stanza da bagno padronale stile marino con WC monopezzo, piastrelle verdi, pareti bianche, pavimento in gres porcellanato, pavimento grigio, piastrelle in gres porcellanato e toilette
Ispirazione per una grande stanza da bagno padronale stile marino con WC monopezzo, piastrelle verdi, pareti bianche, pavimento in gres porcellanato, pavimento grigio, piastrelle in gres porcellanato e toilette

Our clients wanted to add on to their 1950's ranch house, but weren't sure whether to go up or out. We convinced them to go out, adding a Primary Suite addition with bathroom, walk-in closet, and spacious Bedroom with vaulted ceiling. To connect the addition with the main house, we provided plenty of light and a built-in bookshelf with detailed pendant at the end of the hall. The clients' style was decidedly peaceful, so we created a wet-room with green glass tile, a door to a small private garden, and a large fir slider door from the bedroom to a spacious deck. We also used Yakisugi siding on the exterior, adding depth and warmth to the addition. Our clients love using the tub while looking out on their private paradise!
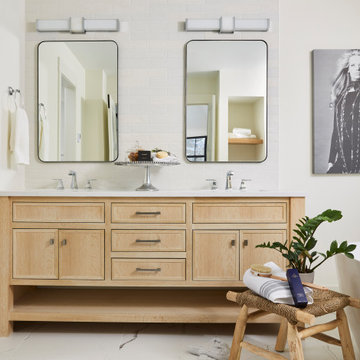
Ispirazione per una stanza da bagno padronale minimal di medie dimensioni con ante con riquadro incassato, vasca freestanding, piastrelle bianche, piastrelle in ceramica, pavimento con piastrelle in ceramica, lavabo sottopiano, top in quarzo composito, pavimento bianco, top bianco, toilette, due lavabi, mobile bagno freestanding, doccia a filo pavimento e porta doccia a battente

Our hallway full bath renovation embodies a harmonious blend of functionality and style. With meticulous attention to detail, we've transformed this space into a sanctuary of modern comfort and convenience.

Immagine di una stanza da bagno per bambini contemporanea di medie dimensioni con ante lisce, ante beige, vasca ad alcova, vasca/doccia, WC monopezzo, piastrelle bianche, piastrelle in ceramica, pareti bianche, pavimento in cementine, lavabo sottopiano, top in quarzite, pavimento grigio, doccia con tenda, top bianco, toilette, due lavabi e mobile bagno incassato
Bagni con toilette - Foto e idee per arredare
7

