Bagni con soffitto in carta da parati - Foto e idee per arredare
Filtra anche per:
Budget
Ordina per:Popolari oggi
81 - 100 di 2.779 foto
1 di 2

Idee per una stanza da bagno padronale di medie dimensioni con ante con riquadro incassato, ante verdi, vasca freestanding, doccia aperta, WC a due pezzi, piastrelle bianche, piastrelle in gres porcellanato, pareti bianche, pavimento in gres porcellanato, lavabo sottopiano, top in quarzo composito, pavimento bianco, porta doccia a battente, top bianco, un lavabo, mobile bagno incassato, soffitto in carta da parati e carta da parati

The family living in this shingled roofed home on the Peninsula loves color and pattern. At the heart of the two-story house, we created a library with high gloss lapis blue walls. The tête-à-tête provides an inviting place for the couple to read while their children play games at the antique card table. As a counterpoint, the open planned family, dining room, and kitchen have white walls. We selected a deep aubergine for the kitchen cabinetry. In the tranquil master suite, we layered celadon and sky blue while the daughters' room features pink, purple, and citrine.

Idee per un piccolo bagno di servizio contemporaneo con ante lisce, ante in legno scuro, pareti multicolore, lavabo integrato, pavimento multicolore, top bianco, mobile bagno sospeso, soffitto in carta da parati e carta da parati

Hall bathroom for daughter. Photography by Kmiecik Photography.
Foto di una stanza da bagno per bambini bohémian di medie dimensioni con lavabo sottopiano, ante con bugna sagomata, ante bianche, top in granito, vasca da incasso, WC a due pezzi, piastrelle nere, piastrelle in ceramica, pareti rosa, pavimento con piastrelle in ceramica, doccia alcova, pavimento multicolore, doccia aperta, top nero, un lavabo, mobile bagno freestanding, soffitto in carta da parati e pannellatura
Foto di una stanza da bagno per bambini bohémian di medie dimensioni con lavabo sottopiano, ante con bugna sagomata, ante bianche, top in granito, vasca da incasso, WC a due pezzi, piastrelle nere, piastrelle in ceramica, pareti rosa, pavimento con piastrelle in ceramica, doccia alcova, pavimento multicolore, doccia aperta, top nero, un lavabo, mobile bagno freestanding, soffitto in carta da parati e pannellatura

Powder Bath, Sink, Faucet, Wallpaper, accessories, floral, vanity, modern, contemporary, lighting, sconce, mirror, tile, backsplash, rug, countertop, quartz, black, pattern, texture
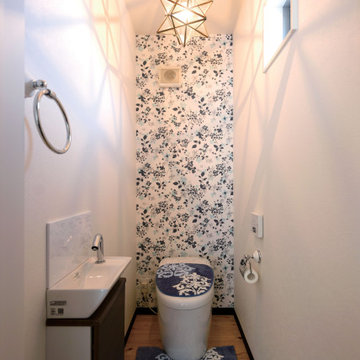
星型の照明がアクセントとなった2Fトイレ
Ispirazione per un bagno di servizio minimalista con WC monopezzo, pareti bianche, parquet chiaro, soffitto in carta da parati e carta da parati
Ispirazione per un bagno di servizio minimalista con WC monopezzo, pareti bianche, parquet chiaro, soffitto in carta da parati e carta da parati

Complete powder room remodel
Immagine di un piccolo bagno di servizio con ante bianche, WC monopezzo, pareti nere, parquet chiaro, lavabo integrato, mobile bagno freestanding, soffitto in carta da parati e boiserie
Immagine di un piccolo bagno di servizio con ante bianche, WC monopezzo, pareti nere, parquet chiaro, lavabo integrato, mobile bagno freestanding, soffitto in carta da parati e boiserie
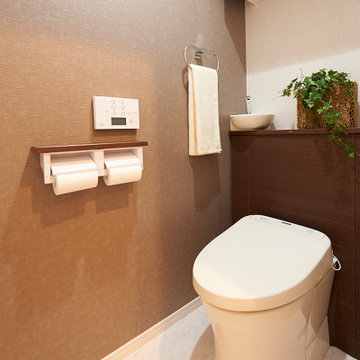
Immagine di un bagno di servizio minimalista di medie dimensioni con WC monopezzo, pareti marroni, pavimento in vinile, pavimento bianco, soffitto in carta da parati e carta da parati

Powder room with a twist. This cozy powder room was completely transformed form top to bottom. Introducing playful patterns with tile and wallpaper. This picture shows the green vanity, circular mirror, pendant lighting, tile flooring, along with brass accents and hardware. Boston, MA.

This family of 5 was quickly out-growing their 1,220sf ranch home on a beautiful corner lot. Rather than adding a 2nd floor, the decision was made to extend the existing ranch plan into the back yard, adding a new 2-car garage below the new space - for a new total of 2,520sf. With a previous addition of a 1-car garage and a small kitchen removed, a large addition was added for Master Bedroom Suite, a 4th bedroom, hall bath, and a completely remodeled living, dining and new Kitchen, open to large new Family Room. The new lower level includes the new Garage and Mudroom. The existing fireplace and chimney remain - with beautifully exposed brick. The homeowners love contemporary design, and finished the home with a gorgeous mix of color, pattern and materials.
The project was completed in 2011. Unfortunately, 2 years later, they suffered a massive house fire. The house was then rebuilt again, using the same plans and finishes as the original build, adding only a secondary laundry closet on the main level.
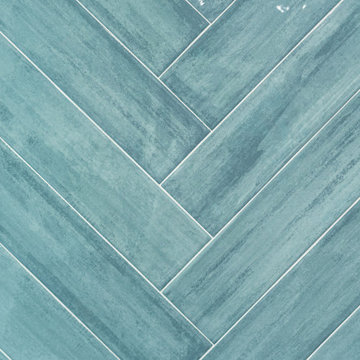
Step into modern luxury with this beautiful bathroom in Costa Mesa, CA. Featuring a light teal 45 degree herringbone pattern back wall, this new construction offers a unique and contemporary vibe. The vanity boasts rich brown cabinets and an elegant white marble countertop, while the shower features two niches with intricate designs inside. The attention to detail and sophisticated color palette exudes a sense of refined elegance that will leave any homeowner feeling pampered and relaxed.

The Master Bathroom is an oasis of tranquility that exudes style. The custom cabinetry by Ascent Fine Cabinetry highlights the wallpaper by Osborne & Little. Fixtures by Kohler.
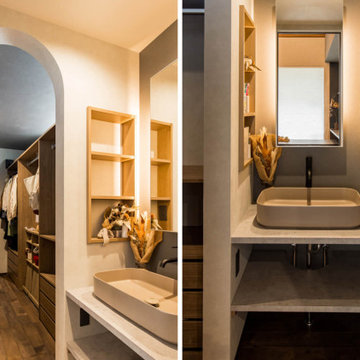
WICを抜けたらそのまま洗面台へ。広々収納に使える造作の棚。よく見ると左下にコンセントがあり、ドライヤーに便利。左側に設置されたニッチには隠しコンセントも設置されています。
Ispirazione per un bagno di servizio moderno con ante beige, piastrelle beige, pareti beige, parquet scuro, lavabo a bacinella, top in legno, pavimento beige, top beige, mobile bagno incassato, soffitto in carta da parati e carta da parati
Ispirazione per un bagno di servizio moderno con ante beige, piastrelle beige, pareti beige, parquet scuro, lavabo a bacinella, top in legno, pavimento beige, top beige, mobile bagno incassato, soffitto in carta da parati e carta da parati

The wallpaper extending onto the ceiling makes a bold and whimsical statement, mirroring the family's joyful spirit. The vibrant hues in the leaves harmoniously connect with the yellow feature wall in the bathroom and the blue feature wall in the en-suite.
Additionally, we crafted a discreet ledge to conceal the in-wall toilet cistern, cleverly providing a charming space for displaying candles and other decorative accents, further enhancing the room's enchanting ambiance.

Wet Rooms Perth, Perth Wet Room Renovations, Mount Claremont Bathroom Renovations, Marble Fish Scale Feature Wall, Arch Mirrors, Wall Hung Hamptons Vanity
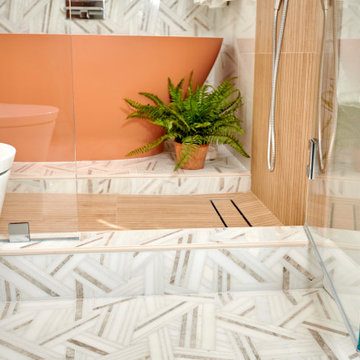
Our client desired to turn her primary suite into a perfect oasis. This space bathroom retreat is small but is layered in details. The starting point for the bathroom was her love for the colored MTI tub. The bath is far from ordinary in this exquisite home; it is a spa sanctuary. An especially stunning feature is the design of the tile throughout this wet room bathtub/shower combo.
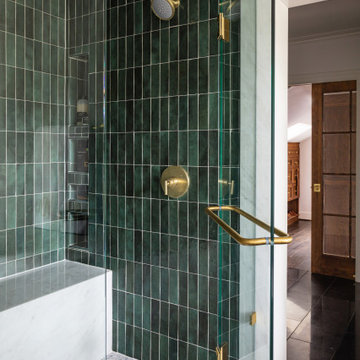
Experience the ultimate showering luxury with our step-in shower featuring vertical tile lay and a sleek glass hinge door. The combination of the timeless tile pattern and the modern glass door creates a stunning and sophisticated bathroom design.

洗面台はアイカのカウンターと棚を組み合わせて、造作しました。TOTOの洗面ボウルは、手洗いや顔を洗うのもラクな広めのサイズ。
ご夫妻の身長差は約30cmあるため、洗面台の高さはよく使う人を想定して設定しました。
シンプルなミラー収納、洗面下の棚はオープンで、好きなようにカスタマイズして使えます。
Immagine di un piccolo bagno di servizio tradizionale con nessun'anta, ante grigie, piastrelle multicolore, piastrelle di vetro, pareti bianche, pavimento in legno massello medio, lavabo a bacinella, top in superficie solida, pavimento marrone, top grigio, mobile bagno incassato, soffitto in carta da parati e carta da parati
Immagine di un piccolo bagno di servizio tradizionale con nessun'anta, ante grigie, piastrelle multicolore, piastrelle di vetro, pareti bianche, pavimento in legno massello medio, lavabo a bacinella, top in superficie solida, pavimento marrone, top grigio, mobile bagno incassato, soffitto in carta da parati e carta da parati

Ispirazione per una piccola stanza da bagno con doccia tradizionale con ante lisce, ante in legno chiaro, vasca ad alcova, vasca/doccia, pareti blu, pavimento con piastrelle in ceramica, lavabo da incasso, top in pietra calcarea, pavimento bianco, doccia con tenda, WC monopezzo, piastrelle blu, piastrelle in ceramica, top grigio, due lavabi, mobile bagno freestanding, soffitto in carta da parati e carta da parati

Victorian bathroom with red peacock wallpaper
Idee per una piccola stanza da bagno con doccia vittoriana con consolle stile comò, ante in legno bruno, WC a due pezzi, pareti rosse, pavimento con piastrelle in ceramica, lavabo a colonna, pavimento beige, un lavabo, mobile bagno freestanding, soffitto in carta da parati e carta da parati
Idee per una piccola stanza da bagno con doccia vittoriana con consolle stile comò, ante in legno bruno, WC a due pezzi, pareti rosse, pavimento con piastrelle in ceramica, lavabo a colonna, pavimento beige, un lavabo, mobile bagno freestanding, soffitto in carta da parati e carta da parati
Bagni con soffitto in carta da parati - Foto e idee per arredare
5

